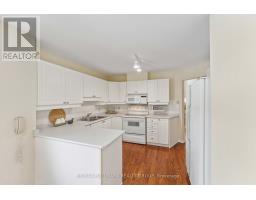3 Bedroom
3 Bathroom
Bungalow
Fireplace
Central Air Conditioning
Forced Air
$774,900
Welcome to 18 Partridge Drive - an immaculate Franklin model bungalow in the heart of Bridlewood's coveted Pine Hill Estates, an exclusive adult-lifestyle enclave of freehold homes. Backing onto peaceful walking trails, this beautifully maintained 2+1 bedroom, 3 bathroom home offers over 2,000 sq. ft. of elegantly designed living space. Rich hardwood flooring, dramatic sloped ceilings, a sun-filled dinette with transom window, and a vaulted sunroom overlooking nature create an inviting and refined atmosphere. The spacious kitchen offers abundant cabinetry and a large pantry, while the open-concept living and dining areas are perfect for entertaining. The primary suite features a luxurious 5-piece ensuite and walk-in closet. The finished lower level adds exceptional versatility with a large recreation room, guest bedroom, full bath, and ample storage. Located in a welcoming, tight-knit community known for its pride of ownership, residents of Pine Hill Estates enjoy access to a private Community Centre offering a range of social events and activities. With no monthly condo fees, direct access to the Ottawa greenbelt, and proximity to shops, transit, and recreation, this is an unparalleled opportunity to enjoy lifestyle, comfort, and community in one of Kanatas most desirable neighbourhoods. 24 hours irrevocable on all offers. (id:43934)
Property Details
|
MLS® Number
|
X12054947 |
|
Property Type
|
Single Family |
|
Community Name
|
9004 - Kanata - Bridlewood |
|
Community Features
|
Community Centre |
|
Features
|
Guest Suite |
|
Parking Space Total
|
4 |
Building
|
Bathroom Total
|
3 |
|
Bedrooms Above Ground
|
2 |
|
Bedrooms Below Ground
|
1 |
|
Bedrooms Total
|
3 |
|
Amenities
|
Fireplace(s) |
|
Appliances
|
Dishwasher, Dryer, Stove, Washer, Refrigerator |
|
Architectural Style
|
Bungalow |
|
Basement Development
|
Finished |
|
Basement Type
|
N/a (finished) |
|
Construction Style Attachment
|
Attached |
|
Cooling Type
|
Central Air Conditioning |
|
Exterior Finish
|
Brick, Vinyl Siding |
|
Fireplace Present
|
Yes |
|
Fireplace Total
|
1 |
|
Flooring Type
|
Hardwood, Tile |
|
Foundation Type
|
Poured Concrete |
|
Heating Fuel
|
Natural Gas |
|
Heating Type
|
Forced Air |
|
Stories Total
|
1 |
|
Type
|
Row / Townhouse |
|
Utility Water
|
Municipal Water |
Parking
Land
|
Acreage
|
No |
|
Sewer
|
Sanitary Sewer |
|
Size Depth
|
108 Ft ,3 In |
|
Size Frontage
|
38 Ft ,1 In |
|
Size Irregular
|
38.15 X 108.26 Ft |
|
Size Total Text
|
38.15 X 108.26 Ft |
Rooms
| Level |
Type |
Length |
Width |
Dimensions |
|
Lower Level |
Recreational, Games Room |
5.22 m |
4.65 m |
5.22 m x 4.65 m |
|
Lower Level |
Utility Room |
7.63 m |
4.37 m |
7.63 m x 4.37 m |
|
Lower Level |
Bathroom |
1.47 m |
3.11 m |
1.47 m x 3.11 m |
|
Lower Level |
Bedroom |
4.14 m |
2.75 m |
4.14 m x 2.75 m |
|
Main Level |
Eating Area |
2.5 m |
2.47 m |
2.5 m x 2.47 m |
|
Main Level |
Kitchen |
2.87 m |
3.36 m |
2.87 m x 3.36 m |
|
Main Level |
Dining Room |
3.52 m |
4.33 m |
3.52 m x 4.33 m |
|
Main Level |
Living Room |
4.35 m |
3.89 m |
4.35 m x 3.89 m |
|
Main Level |
Sunroom |
2.62 m |
3.33 m |
2.62 m x 3.33 m |
|
Main Level |
Primary Bedroom |
4.92 m |
3.34 m |
4.92 m x 3.34 m |
|
Main Level |
Bedroom |
3.94 m |
3.45 m |
3.94 m x 3.45 m |
|
Main Level |
Bathroom |
3.04 m |
2.37 m |
3.04 m x 2.37 m |
|
Main Level |
Bathroom |
1.5 m |
2.37 m |
1.5 m x 2.37 m |
https://www.realtor.ca/real-estate/28104158/18-partridge-drive-ottawa-9004-kanata-bridlewood











































































