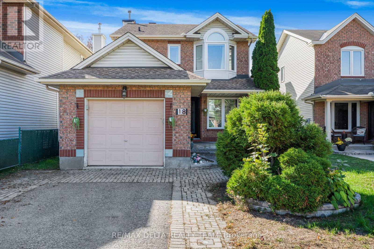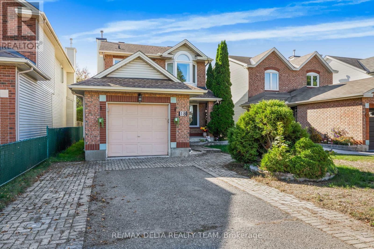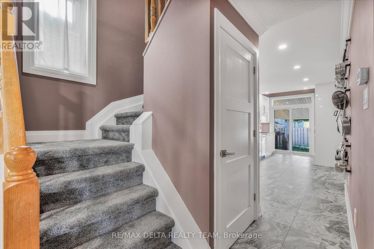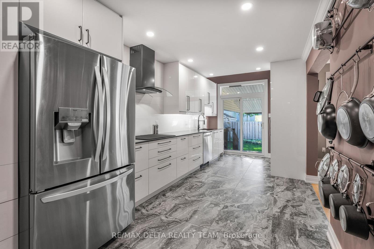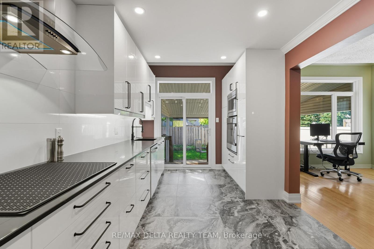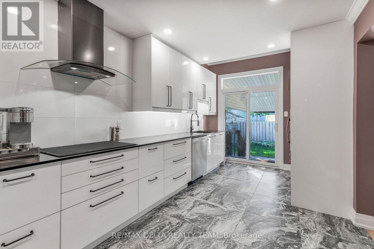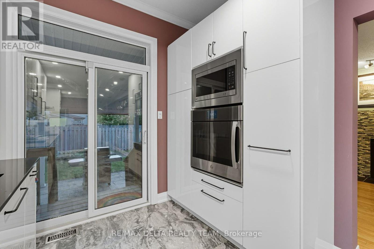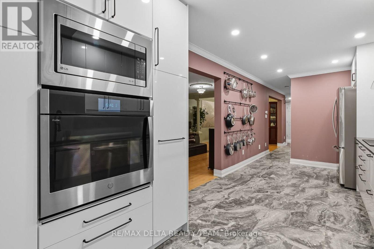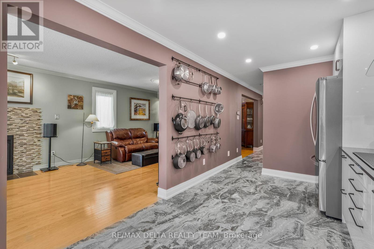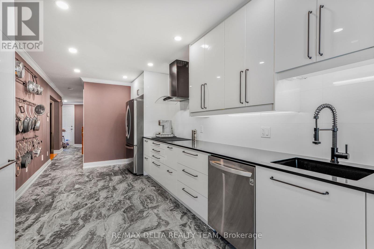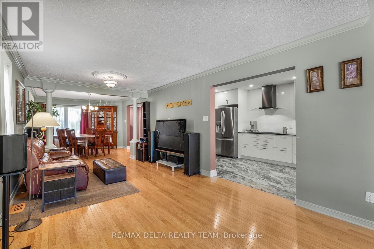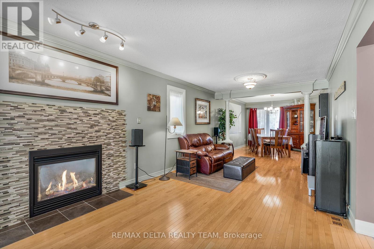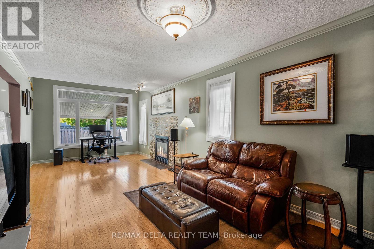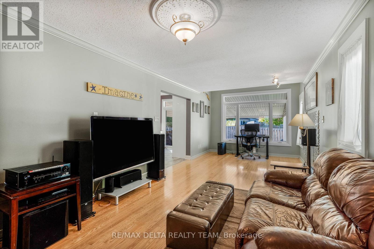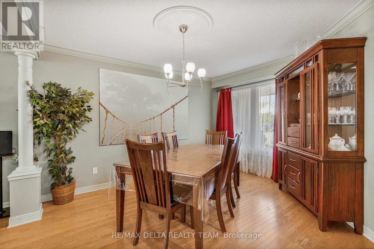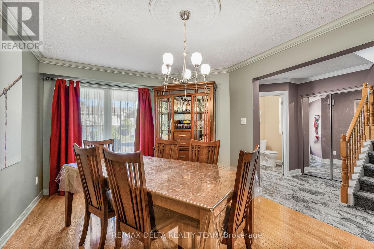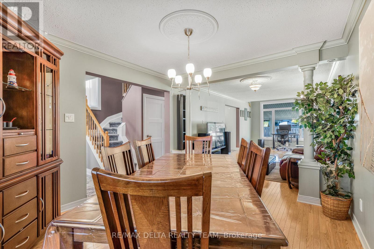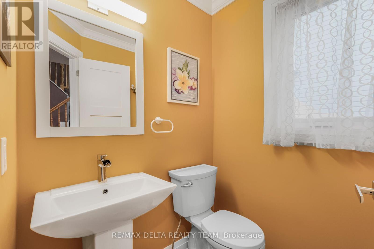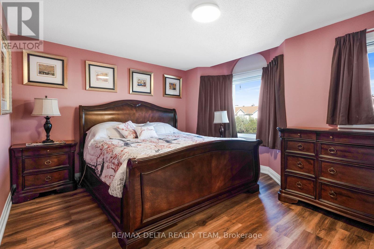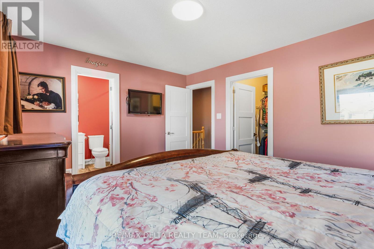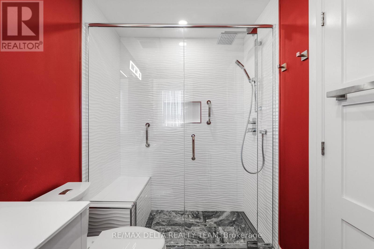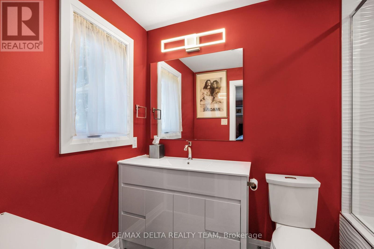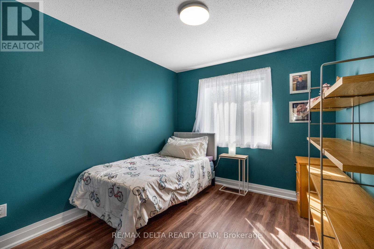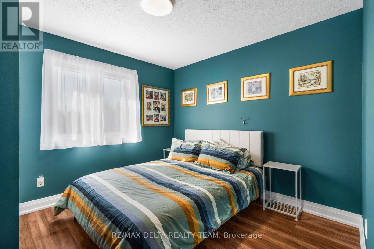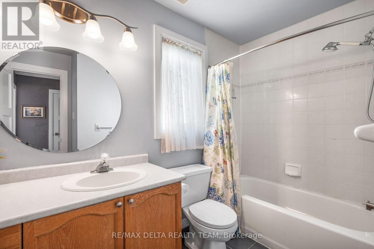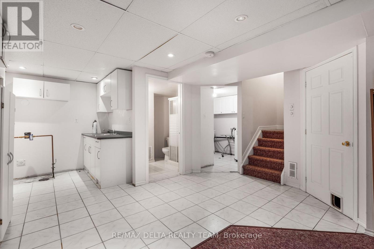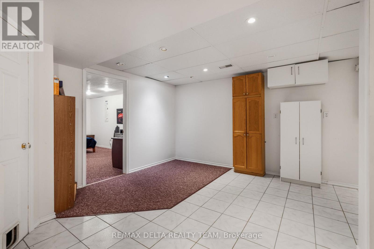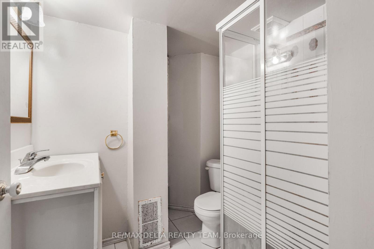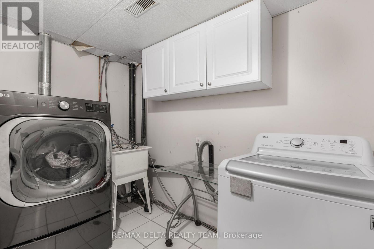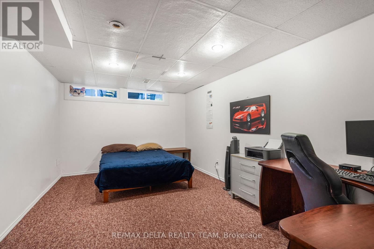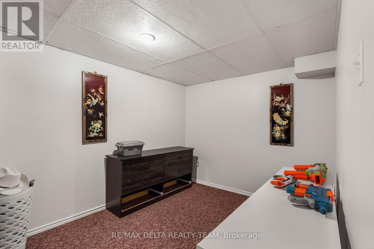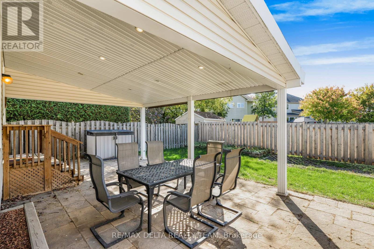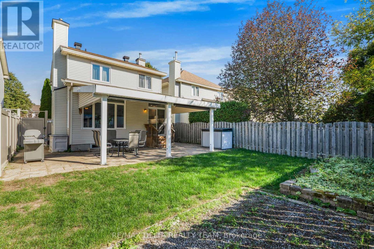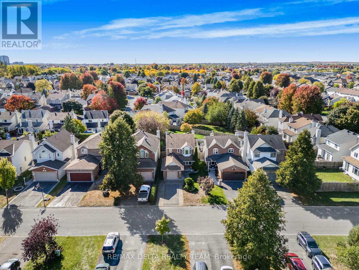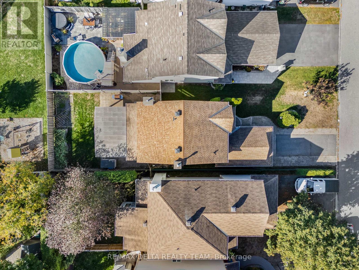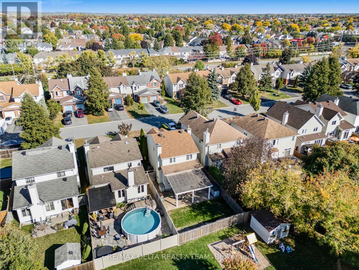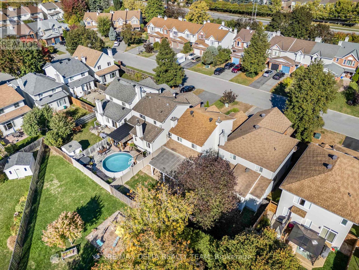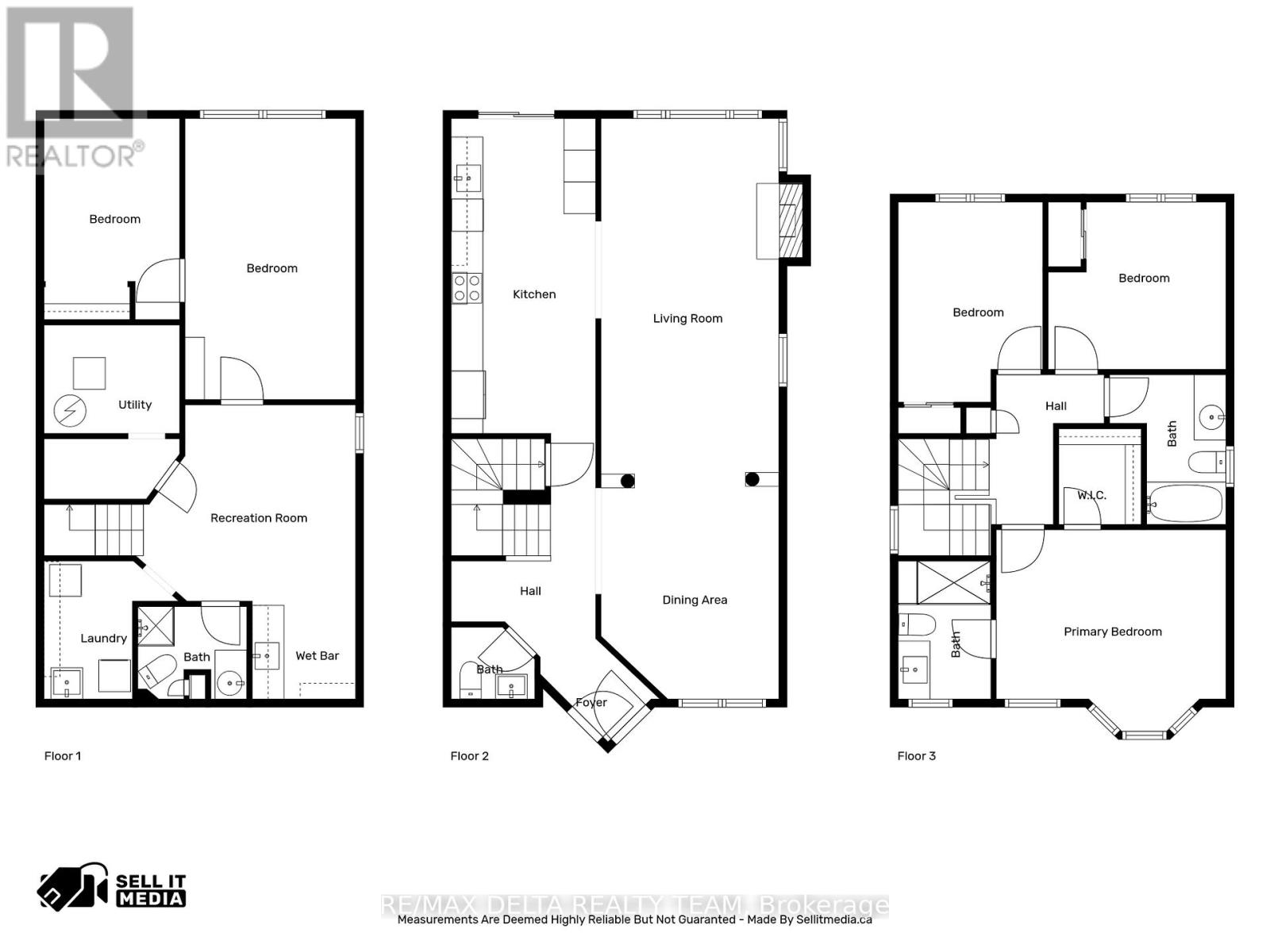3 Bedroom
4 Bathroom
1,500 - 2,000 ft2
Fireplace
Central Air Conditioning
Forced Air
$689,900
Major renovations done in the last 5 years, over $150,000 spent in kitchen, appliances, ensuite bath, roof, triple paned windows, doors, landscaping and more.... Welcome to this beautifully updated 2-storey home in the heart of Barrhaven! Perfectly situated within walking distance to shops, restaurants, schools, parks, and convenient transit, this home combines comfort with everyday convenience. Inside, you'll find a stylish, modern kitchen with sleek cabinetry, ample pantry space, multiple organizer drawers designed for functionality and high end built in appliances. The open-concept living and dining area is bright and inviting ideal for both family gatherings and entertaining. Patio doors off the kitchen lead to a large fenced backyard complete with a covered overhang, perfect for outdoor living year-round. Upstairs offers three spacious bedrooms, including a primary retreat with a walk-in closet and a fully renovated ensuite featuring a walk-in shower with built-in bench and elegant vanity. The fully finished basement adds even more living space with a versatile den, additional room, a kitchenette, laundry, and plenty of storage. With new triple paned windows and doors (2023), this home is move-in ready and designed for modern living. Roof (front) 2012 and Roof (back) 2021, Furnace and A/C 2012. 24 Hours Irrevocable on all offers as per Form 244 (id:43934)
Property Details
|
MLS® Number
|
X12443696 |
|
Property Type
|
Single Family |
|
Community Name
|
7706 - Barrhaven - Longfields |
|
Amenities Near By
|
Public Transit, Park |
|
Community Features
|
School Bus |
|
Easement
|
Easement |
|
Equipment Type
|
Water Heater |
|
Features
|
Lane |
|
Parking Space Total
|
4 |
|
Rental Equipment Type
|
Water Heater |
Building
|
Bathroom Total
|
4 |
|
Bedrooms Above Ground
|
3 |
|
Bedrooms Total
|
3 |
|
Amenities
|
Fireplace(s) |
|
Appliances
|
Cooktop, Dishwasher, Dryer, Microwave, Oven, Washer, Window Coverings, Refrigerator |
|
Basement Development
|
Finished |
|
Basement Type
|
Full (finished) |
|
Construction Style Attachment
|
Detached |
|
Cooling Type
|
Central Air Conditioning |
|
Exterior Finish
|
Brick |
|
Fireplace Present
|
Yes |
|
Fireplace Total
|
1 |
|
Foundation Type
|
Concrete |
|
Half Bath Total
|
1 |
|
Heating Fuel
|
Natural Gas |
|
Heating Type
|
Forced Air |
|
Stories Total
|
2 |
|
Size Interior
|
1,500 - 2,000 Ft2 |
|
Type
|
House |
|
Utility Water
|
Municipal Water |
Parking
Land
|
Acreage
|
No |
|
Fence Type
|
Fenced Yard |
|
Land Amenities
|
Public Transit, Park |
|
Sewer
|
Sanitary Sewer |
|
Size Depth
|
111 Ft ,6 In |
|
Size Frontage
|
35 Ft |
|
Size Irregular
|
35 X 111.5 Ft ; 0 |
|
Size Total Text
|
35 X 111.5 Ft ; 0 |
|
Zoning Description
|
Residential |
Rooms
| Level |
Type |
Length |
Width |
Dimensions |
|
Second Level |
Primary Bedroom |
4.33 m |
3.8 m |
4.33 m x 3.8 m |
|
Second Level |
Other |
1.54 m |
1.81 m |
1.54 m x 1.81 m |
|
Second Level |
Bedroom 2 |
3.35 m |
3.16 m |
3.35 m x 3.16 m |
|
Second Level |
Bedroom 3 |
2.71 m |
3.77 m |
2.71 m x 3.77 m |
|
Basement |
Utility Room |
2.56 m |
2.05 m |
2.56 m x 2.05 m |
|
Basement |
Recreational, Games Room |
4.02 m |
3.71 m |
4.02 m x 3.71 m |
|
Basement |
Other |
1.95 m |
1.85 m |
1.95 m x 1.85 m |
|
Basement |
Laundry Room |
2.51 m |
2.61 m |
2.51 m x 2.61 m |
|
Basement |
Den |
3.22 m |
5.31 m |
3.22 m x 5.31 m |
|
Basement |
Den |
2.55 m |
3.8 m |
2.55 m x 3.8 m |
|
Main Level |
Living Room |
3.36 m |
7.03 m |
3.36 m x 7.03 m |
|
Main Level |
Dining Room |
3.36 m |
3.94 m |
3.36 m x 3.94 m |
|
Main Level |
Kitchen |
2.72 m |
5.94 m |
2.72 m x 5.94 m |
|
Main Level |
Other |
1.77 m |
1.72 m |
1.77 m x 1.72 m |
Utilities
|
Natural Gas Available
|
Available |
https://www.realtor.ca/real-estate/28949002/18-longshire-circle-ottawa-7706-barrhaven-longfields

