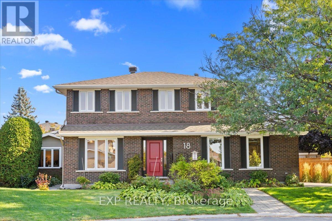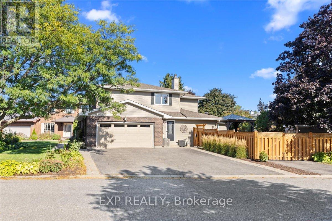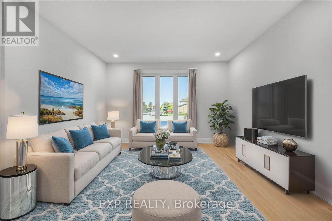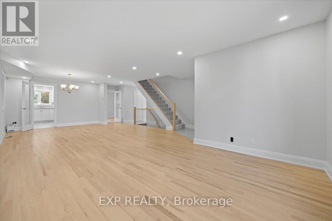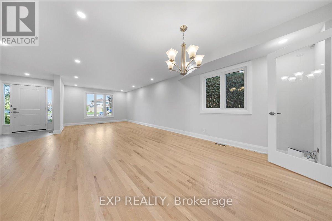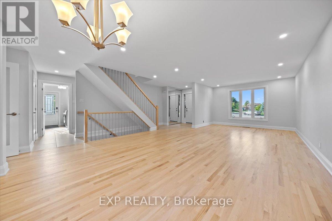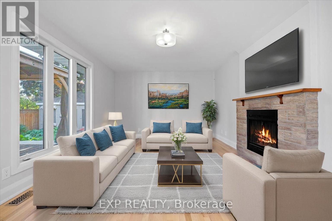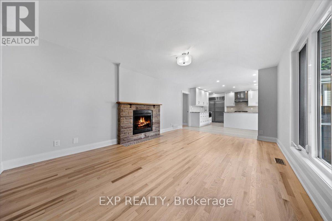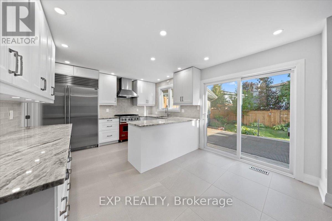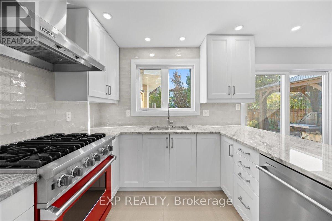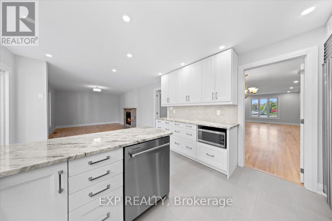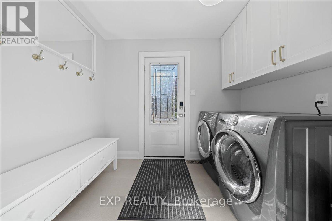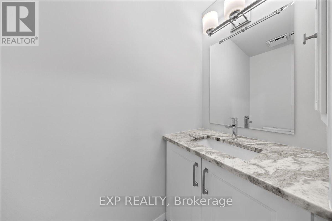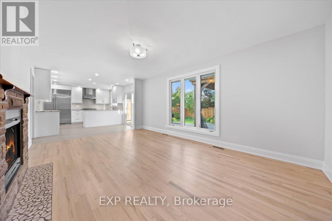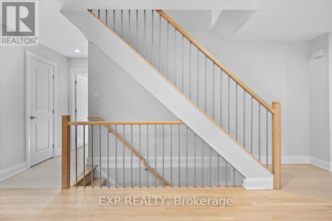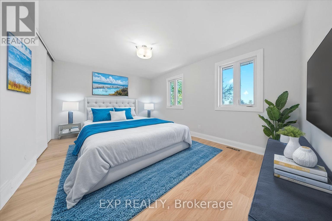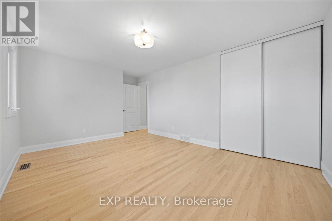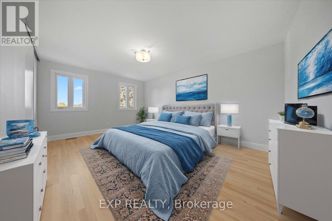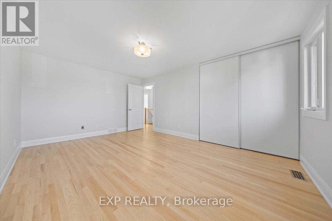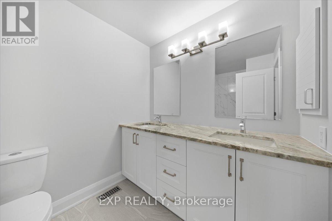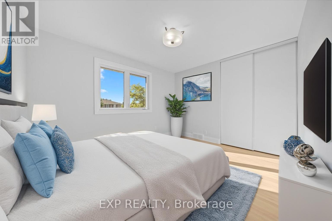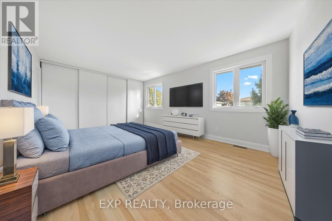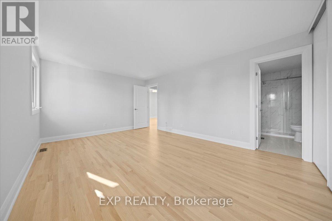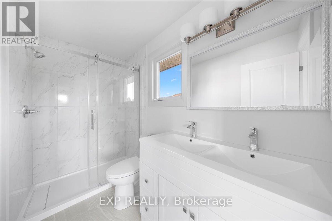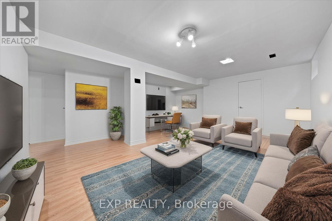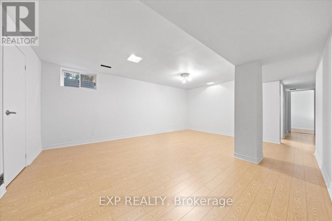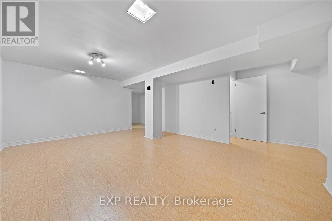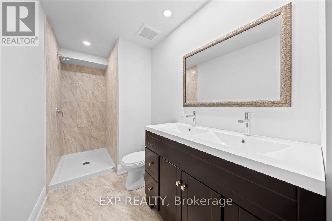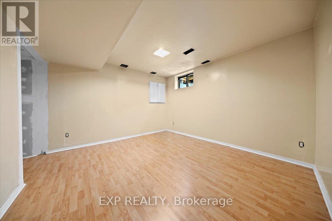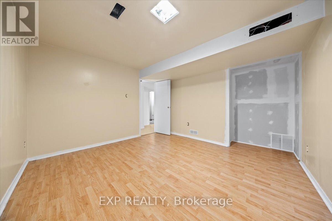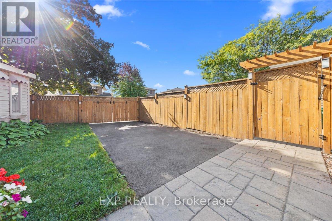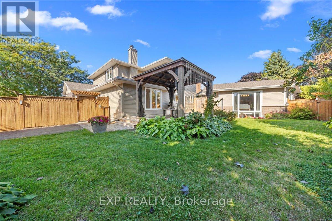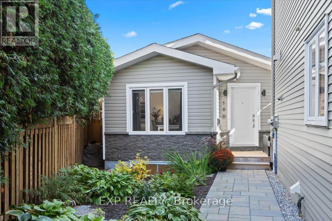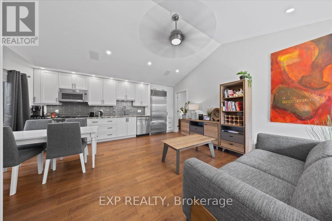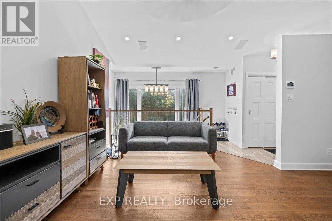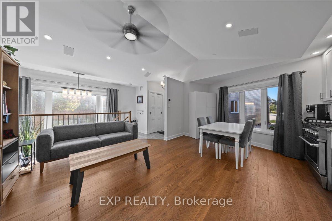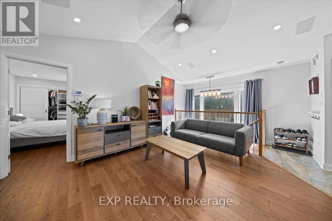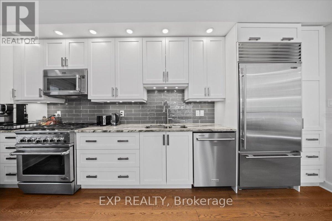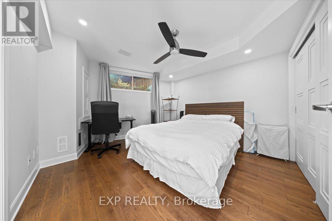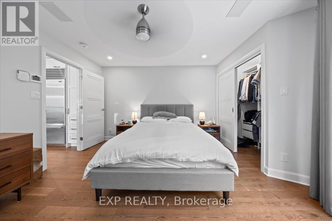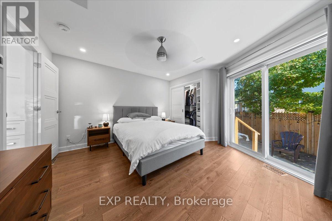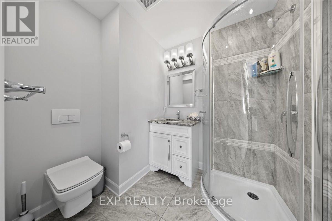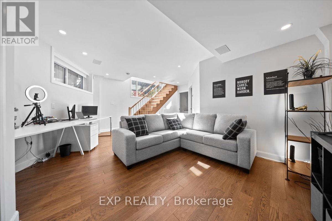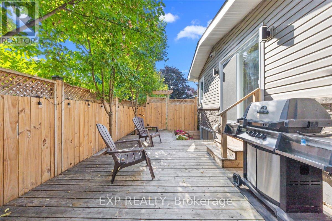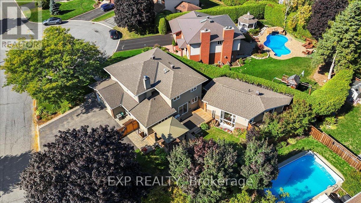18 Ivylea Street Ottawa, Ontario K2G 4X5
$1,479,000
Wow! Stunning detached home with income-producing coach house modern family luxury meets smart investment.Main Home (6 beds, 3.5 baths, ~3,000 sq.ft.)Bright, open-concept design centered around a showpiece new (2025) kitchen with granite counters, large peninsula, breakfast area, ceramic backsplash, stainless steel appliances, and pro-grade gas range. Elegant new ceramic flooring (2025) in foyer, kitchen, and hall complements rich new hardwood on main and 2nd floors (2025). Fresh designer paint (2025) ties it all together in a timeless palette. Dining and living spaces flow effortlessly for entertaining, with a versatile family room off the kitchen. A sleek new powder room (2025), welcoming foyer, mudroom with laundry, and upgraded railings (2025) complete the main level. Upstairs, the serene primary suite impresses with a full-width closet and luxe ensuite (2025) featuring a double vanity and glass shower. Three additional bedrooms plus a renovated main bath (2025) with dual sinks and granite counters deliver total comfort. The finished lower level offers a rec room, two bedrooms, a new full bath (2025), and storage.Luxury Coach House (2 beds, 2 baths, ~1,000 sq.ft.)Fully independent with private entrance and separate hydro and gas meters, complete with full kitchen, living, dining, rec room, and primary suite with walk-in. Currently rented for $2,850/month, it's ideal for multi-generational living or steady income.A rare offering that combines design, function, and financial upside style and versatility at its best! (id:43934)
Open House
This property has open houses!
2:00 pm
Ends at:4:00 pm
Property Details
| MLS® Number | X12443374 |
| Property Type | Single Family |
| Community Name | 7604 - Craig Henry/Woodvale |
| Amenities Near By | Golf Nearby, Park, Public Transit, Schools |
| Features | Carpet Free |
| Parking Space Total | 5 |
Building
| Bathroom Total | 4 |
| Bedrooms Above Ground | 4 |
| Bedrooms Below Ground | 2 |
| Bedrooms Total | 6 |
| Appliances | Dishwasher, Dryer, Hood Fan, Water Heater, Microwave, Stove, Washer, Refrigerator |
| Basement Development | Finished |
| Basement Type | Full, N/a (finished) |
| Construction Style Attachment | Detached |
| Cooling Type | Central Air Conditioning |
| Exterior Finish | Brick |
| Fireplace Present | Yes |
| Fireplace Total | 1 |
| Foundation Type | Poured Concrete |
| Half Bath Total | 1 |
| Heating Fuel | Natural Gas |
| Heating Type | Forced Air |
| Stories Total | 2 |
| Size Interior | 2,500 - 3,000 Ft2 |
| Type | House |
| Utility Water | Municipal Water |
Parking
| Attached Garage | |
| Garage |
Land
| Acreage | No |
| Fence Type | Fenced Yard |
| Land Amenities | Golf Nearby, Park, Public Transit, Schools |
| Sewer | Sanitary Sewer |
| Size Depth | 124 Ft ,9 In |
| Size Frontage | 49 Ft ,9 In |
| Size Irregular | 49.8 X 124.8 Ft |
| Size Total Text | 49.8 X 124.8 Ft |
Rooms
| Level | Type | Length | Width | Dimensions |
|---|---|---|---|---|
| Second Level | Bedroom 3 | 5.37 m | 3.49 m | 5.37 m x 3.49 m |
| Second Level | Bedroom 4 | 3.13 m | 3.69 m | 3.13 m x 3.69 m |
| Second Level | Bedroom 4 | 1.91 m | 2.88 m | 1.91 m x 2.88 m |
| Second Level | Bathroom | 1.91 m | 2.88 m | 1.91 m x 2.88 m |
| Second Level | Primary Bedroom | 5.16 m | 3.58 m | 5.16 m x 3.58 m |
| Second Level | Bathroom | 4.53 m | 2.88 m | 4.53 m x 2.88 m |
| Second Level | Bedroom 2 | 3.54 m | 5.01 m | 3.54 m x 5.01 m |
| Lower Level | Recreational, Games Room | 5.78 m | 6.15 m | 5.78 m x 6.15 m |
| Lower Level | Bedroom 5 | 6.07 m | 3.55 m | 6.07 m x 3.55 m |
| Lower Level | Bathroom | 3.91 m | 1.55 m | 3.91 m x 1.55 m |
| Main Level | Foyer | 2.17 m | 5.09 m | 2.17 m x 5.09 m |
| Main Level | Kitchen | 4.73 m | 3.71 m | 4.73 m x 3.71 m |
| Main Level | Living Room | 3.61 m | 6.12 m | 3.61 m x 6.12 m |
| Main Level | Dining Room | 3.61 m | 2.76 m | 3.61 m x 2.76 m |
| Main Level | Family Room | 5.24 m | 3.71 m | 5.24 m x 3.71 m |
| Main Level | Laundry Room | 3.14 m | 2.76 m | 3.14 m x 2.76 m |
| Main Level | Bathroom | 2 m | 0.88 m | 2 m x 0.88 m |
https://www.realtor.ca/real-estate/28948098/18-ivylea-street-ottawa-7604-craig-henrywoodvale
Contact Us
Contact us for more information

