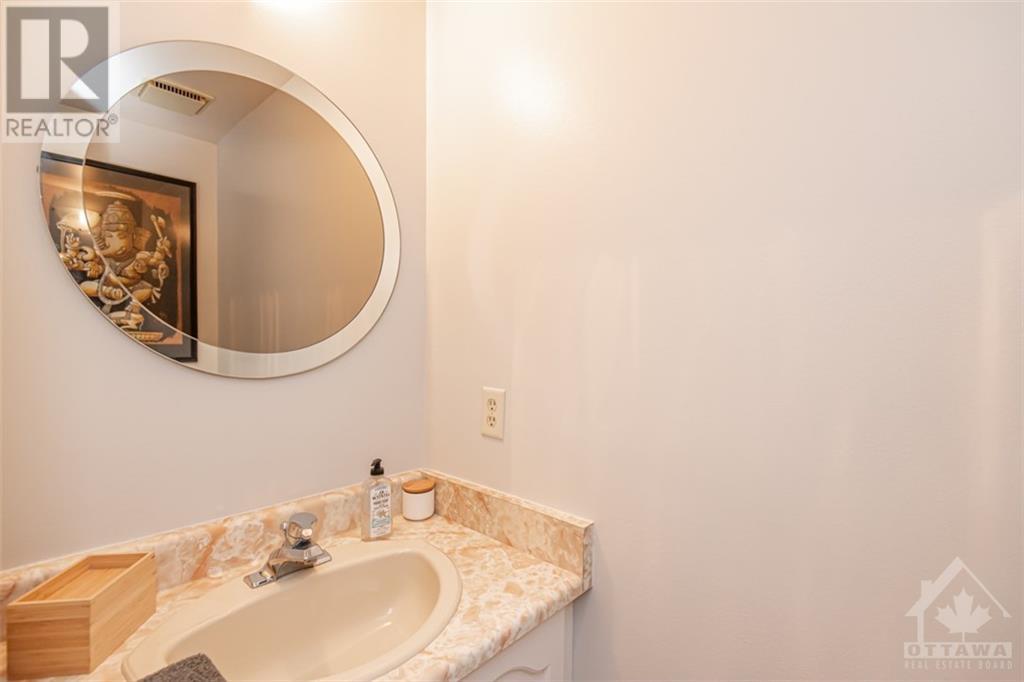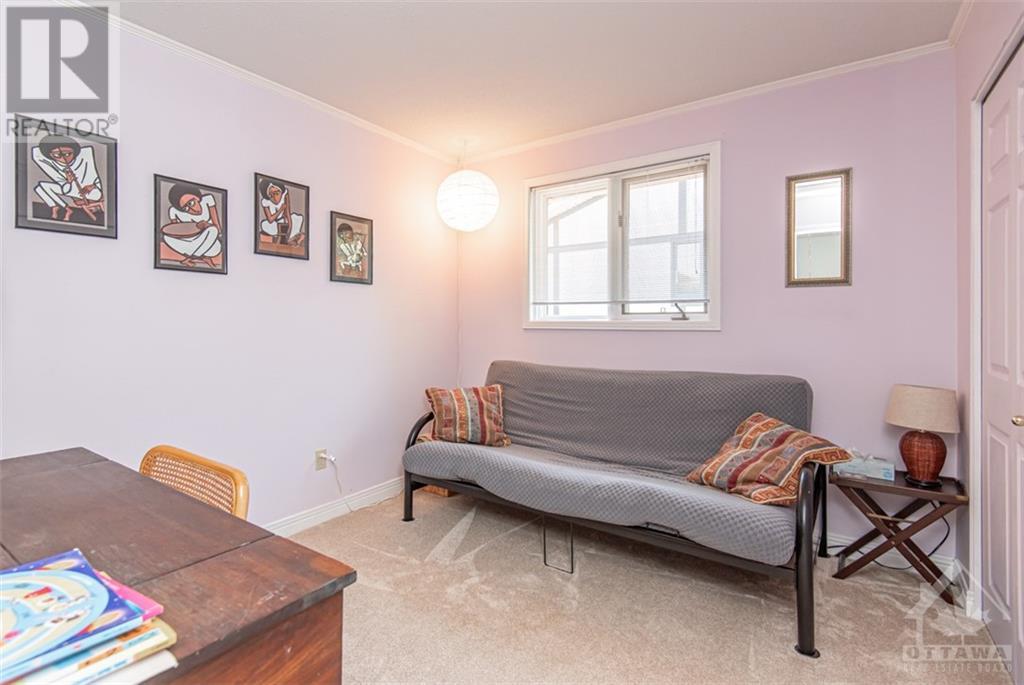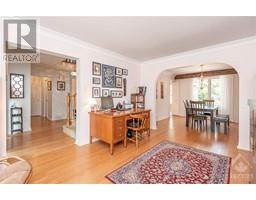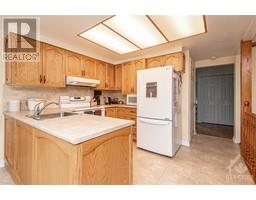18 Hesse Crescent Stittsville, Ontario K2S 1E4
$3,450 Monthly
Great opportunity to rent a 4bed/4bath single-family home in the heart of Stittsville. Minutes to all of Stittsville's amenities. Main level features formal living and dining rooms with hardwood floors throughout. Kitchen with eating area open to the sunken family room with cozy fireplace. Two access points to fully-fenced private backyard with patio and heated in-ground pool. No rear neighbours. Laundry on the main level. Interior access to double car garage. Second level with large primary bedroom, walk-in closet, and 4pc ensuite. Three other good-sized bedrooms and full bath complete the second level. Basement has large rec room area, powder room, workshop, and loads of storage. Approximately 10mins to Canadian Tire Center, Tanger Outlets, Kanata Centrum and minutes to Stittsville Main Street shopping. Easy access to highway 417. Do not miss this opportunity! (id:43934)
Property Details
| MLS® Number | 1417633 |
| Property Type | Single Family |
| Neigbourhood | Stittsville |
| AmenitiesNearBy | Public Transit, Recreation Nearby, Shopping |
| Features | Automatic Garage Door Opener |
| ParkingSpaceTotal | 6 |
| PoolType | Inground Pool |
Building
| BathroomTotal | 4 |
| BedroomsAboveGround | 4 |
| BedroomsTotal | 4 |
| Amenities | Laundry - In Suite |
| Appliances | Refrigerator, Dishwasher, Dryer, Hood Fan, Stove, Washer |
| BasementDevelopment | Finished |
| BasementType | Full (finished) |
| ConstructedDate | 1984 |
| ConstructionStyleAttachment | Detached |
| CoolingType | Central Air Conditioning |
| ExteriorFinish | Brick |
| FireplacePresent | Yes |
| FireplaceTotal | 1 |
| FlooringType | Wall-to-wall Carpet, Hardwood, Tile |
| HalfBathTotal | 2 |
| HeatingFuel | Natural Gas |
| HeatingType | Forced Air |
| StoriesTotal | 2 |
| Type | House |
| UtilityWater | Municipal Water |
Parking
| Attached Garage |
Land
| Acreage | No |
| FenceType | Fenced Yard |
| LandAmenities | Public Transit, Recreation Nearby, Shopping |
| Sewer | Municipal Sewage System |
| SizeDepth | 124 Ft |
| SizeFrontage | 59 Ft |
| SizeIrregular | 59 Ft X 124 Ft |
| SizeTotalText | 59 Ft X 124 Ft |
| ZoningDescription | Residential |
Rooms
| Level | Type | Length | Width | Dimensions |
|---|---|---|---|---|
| Second Level | Primary Bedroom | 16'10" x 11'8" | ||
| Second Level | 4pc Ensuite Bath | 8'10" x 4'11" | ||
| Second Level | Other | 8'11" x 4'10" | ||
| Second Level | Bedroom | 10'4" x 9'3" | ||
| Second Level | Bedroom | 10'5" x 8'10" | ||
| Second Level | Bedroom | 11'11" x 10'4" | ||
| Second Level | Full Bathroom | 11'2" x 4'10" | ||
| Basement | Recreation Room | 20'10" x 11'3" | ||
| Basement | 2pc Bathroom | 9'2" x 5'6" | ||
| Basement | Workshop | 9'9" x 5'11" | ||
| Basement | Storage | 11'0" x 5'4" | ||
| Main Level | Living Room | 13'11" x 10'11" | ||
| Main Level | Dining Room | 11'5" x 10'11" | ||
| Main Level | Kitchen | 17'9" x 10'5" | ||
| Main Level | Family Room | 14'7" x 10'7" | ||
| Main Level | Foyer | 11'8" x 8'1" | ||
| Main Level | Partial Bathroom | 6'4" x 2'9" | ||
| Main Level | Laundry Room | 6'10" x 6'3" |
https://www.realtor.ca/real-estate/27570889/18-hesse-crescent-stittsville-stittsville
Interested?
Contact us for more information



























































