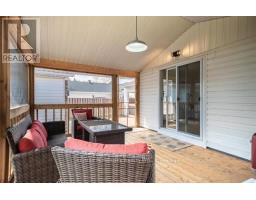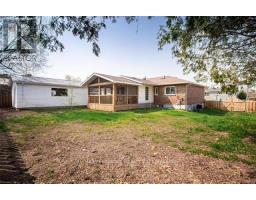4 Bedroom
2 Bathroom
1,100 - 1,500 ft2
Bungalow
Central Air Conditioning
Forced Air
$495,000
Amazing opportunity here at 18 Ethel Street. This updated 4 bedroom home only minutes to base or a short drive to CNL is an incredible find. Step inside to a large open concept kitchen with eat in bar overlooking the living room. Off the kitchen is a spacious dining room opening onto a three season enclosed patio with access to a huge backyard. Main floor hosts a large primary bedroom, second bedroom with laundry and a beautifully updated 4 piece bathroom. Downstairs, currently set up as an in-law suite with its own kitchen, is home to 2 additional good sized bedrooms, a second bathroom and additional laundry room. A perfect opportunity for would be homeowners or investors alike. (id:43934)
Property Details
|
MLS® Number
|
X12109388 |
|
Property Type
|
Single Family |
|
Community Name
|
520 - Petawawa |
|
Parking Space Total
|
5 |
Building
|
Bathroom Total
|
2 |
|
Bedrooms Above Ground
|
2 |
|
Bedrooms Below Ground
|
2 |
|
Bedrooms Total
|
4 |
|
Appliances
|
Cooktop, Dishwasher, Dryer, Hood Fan, Stove, Washer, Refrigerator |
|
Architectural Style
|
Bungalow |
|
Basement Development
|
Finished |
|
Basement Type
|
N/a (finished) |
|
Construction Style Attachment
|
Detached |
|
Cooling Type
|
Central Air Conditioning |
|
Exterior Finish
|
Brick, Vinyl Siding |
|
Foundation Type
|
Block |
|
Heating Fuel
|
Natural Gas |
|
Heating Type
|
Forced Air |
|
Stories Total
|
1 |
|
Size Interior
|
1,100 - 1,500 Ft2 |
|
Type
|
House |
|
Utility Water
|
Municipal Water |
Parking
Land
|
Acreage
|
No |
|
Sewer
|
Sanitary Sewer |
|
Size Depth
|
100 Ft ,10 In |
|
Size Frontage
|
74 Ft ,10 In |
|
Size Irregular
|
74.9 X 100.9 Ft |
|
Size Total Text
|
74.9 X 100.9 Ft |
Rooms
| Level |
Type |
Length |
Width |
Dimensions |
|
Basement |
Bedroom 3 |
3.23 m |
4.44 m |
3.23 m x 4.44 m |
|
Basement |
Bedroom 4 |
2.6 m |
4.62 m |
2.6 m x 4.62 m |
|
Basement |
Kitchen |
2.45 m |
3.26 m |
2.45 m x 3.26 m |
|
Basement |
Living Room |
3.29 m |
3 m |
3.29 m x 3 m |
|
Basement |
Laundry Room |
3.6 m |
3.5 m |
3.6 m x 3.5 m |
|
Main Level |
Living Room |
5.2 m |
3.45 m |
5.2 m x 3.45 m |
|
Main Level |
Kitchen |
5.48 m |
2.88 m |
5.48 m x 2.88 m |
|
Main Level |
Dining Room |
4.6 m |
3.05 m |
4.6 m x 3.05 m |
|
Main Level |
Bedroom |
3.15 m |
5.07 m |
3.15 m x 5.07 m |
|
Main Level |
Bedroom 2 |
3.04 m |
2.71 m |
3.04 m x 2.71 m |
https://www.realtor.ca/real-estate/28227626/18-ethel-street-petawawa-520-petawawa





















