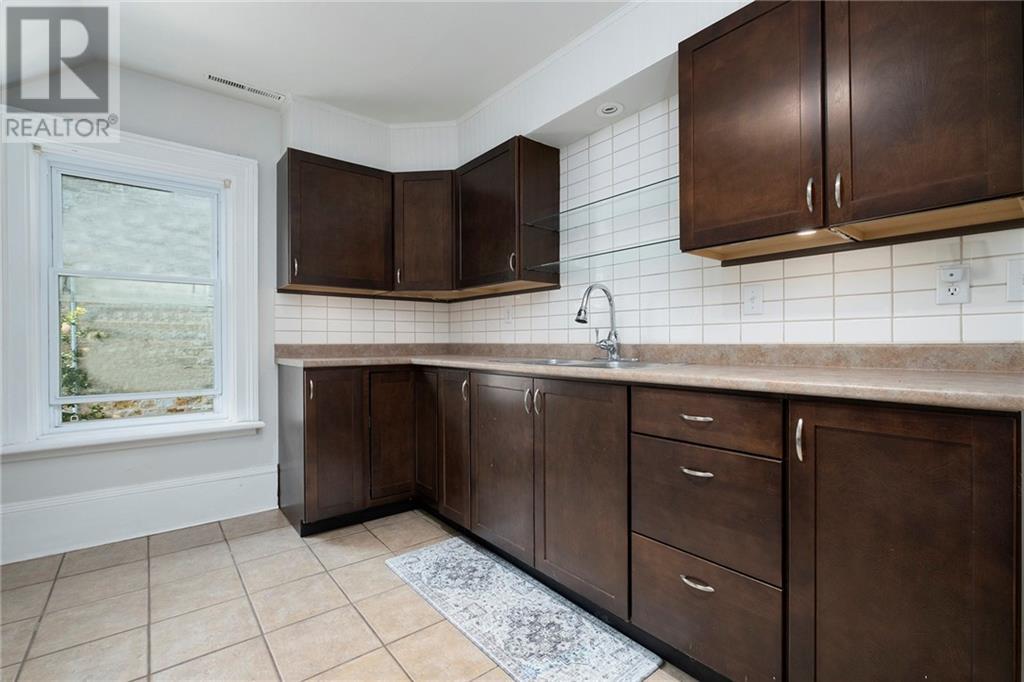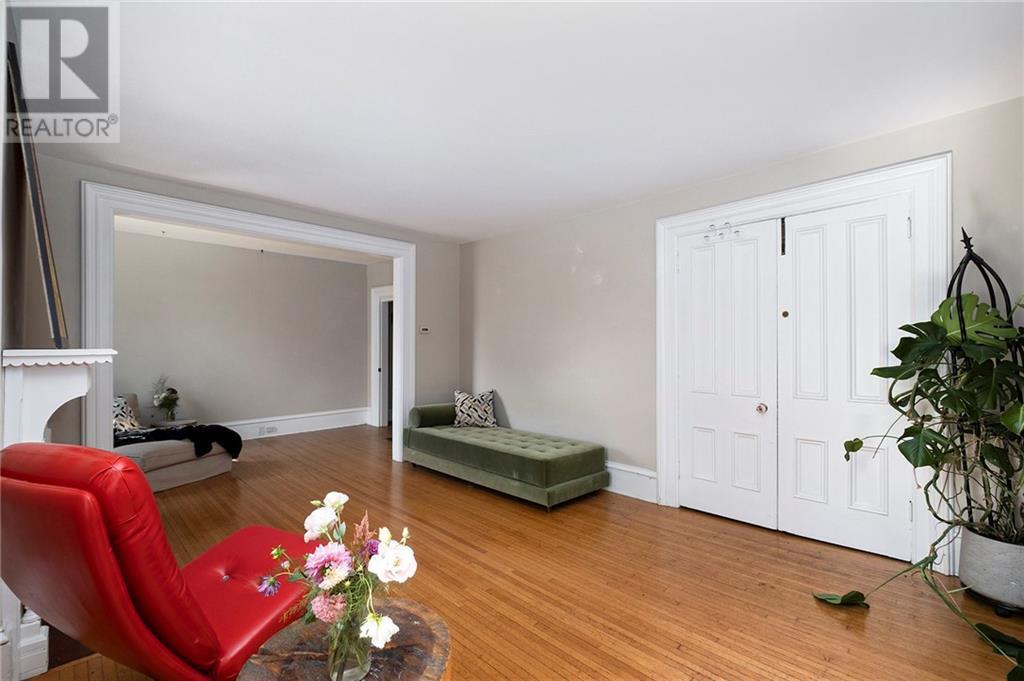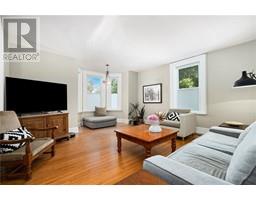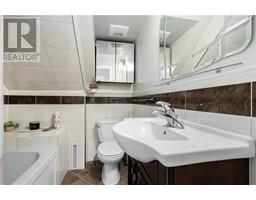18 Drummond Street W Perth, Ontario K7H 2J5
$630,000
Duplex or Single Family Home. A super location in historic Perth located within walking distance to shopping, hospital, schools, parks and the beautiful downtown. What an incredible opportunity for a multitude of uses in this lovely historic home. Currently set up as an up and down 3+2 bedroom duplex, this home could be quite easily converted back to a single family residence. Bright and spacious units boast loads of heritage charm and character yet have been brought up to include modern day amenities. Entrance points on three sides make an opportunity for in-home business a possibility as well. Each unit is equipped with its own heating, central air, hydro & laundry facilities. Loads of paved parking and the detached 1½ storey shed provides great storage or studio potential in the upper loft. Seller currently occupies one unit and the other is vacant so new owner can negotiate their own rental rates and pick their new tenants or live in one & let the other help pay your mortgage! (id:43934)
Property Details
| MLS® Number | 1410074 |
| Property Type | Single Family |
| Neigbourhood | Perth |
| AmenitiesNearBy | Golf Nearby, Recreation Nearby, Shopping |
| CommunicationType | Internet Access |
| Features | Corner Site |
| ParkingSpaceTotal | 4 |
| StorageType | Storage Shed |
| Structure | Deck, Patio(s) |
Building
| BathroomTotal | 2 |
| BedroomsAboveGround | 5 |
| BedroomsTotal | 5 |
| Appliances | Refrigerator, Dishwasher, Dryer, Microwave, Microwave Range Hood Combo, Stove, Washer, Blinds |
| BasementDevelopment | Unfinished |
| BasementType | Full (unfinished) |
| ConstructionStyleAttachment | Detached |
| CoolingType | Central Air Conditioning |
| ExteriorFinish | Vinyl |
| FlooringType | Mixed Flooring, Hardwood, Ceramic |
| FoundationType | Stone |
| HeatingFuel | Natural Gas |
| HeatingType | Forced Air |
| StoriesTotal | 2 |
| Type | House |
| UtilityWater | Municipal Water |
Parking
| Surfaced |
Land
| Acreage | No |
| FenceType | Fenced Yard |
| LandAmenities | Golf Nearby, Recreation Nearby, Shopping |
| Sewer | Municipal Sewage System |
| SizeDepth | 79 Ft |
| SizeFrontage | 64 Ft |
| SizeIrregular | 64 Ft X 79 Ft (irregular Lot) |
| SizeTotalText | 64 Ft X 79 Ft (irregular Lot) |
| ZoningDescription | R4 Res 4th Density |
Rooms
| Level | Type | Length | Width | Dimensions |
|---|---|---|---|---|
| Second Level | Living Room/dining Room | 15'3" x 22'10" | ||
| Second Level | Kitchen | 10'3" x 13'2" | ||
| Second Level | Bedroom | 10'6" x 12'6" | ||
| Second Level | Primary Bedroom | 11'8" x 12'6" | ||
| Second Level | Bedroom | 8'6" x 11'5" | ||
| Second Level | 4pc Bathroom | 7'1" x 9'6" | ||
| Second Level | Laundry Room | 5'11" x 6'7" | ||
| Main Level | Foyer | 7'4" x 15'3" | ||
| Main Level | Living Room | 15'0" x 15'0" | ||
| Main Level | 4pc Bathroom | 5'9" x 6'8" | ||
| Main Level | Kitchen | 13'3" x 17'6" | ||
| Main Level | Laundry Room | 6'3" x 8'4" | ||
| Main Level | Bedroom | 8'3" x 9'11" | ||
| Main Level | Bedroom | 13'1" x 23'2" | ||
| Main Level | Foyer | 5'10" x 9'3" |
https://www.realtor.ca/real-estate/27371032/18-drummond-street-w-perth-perth
Interested?
Contact us for more information





























































