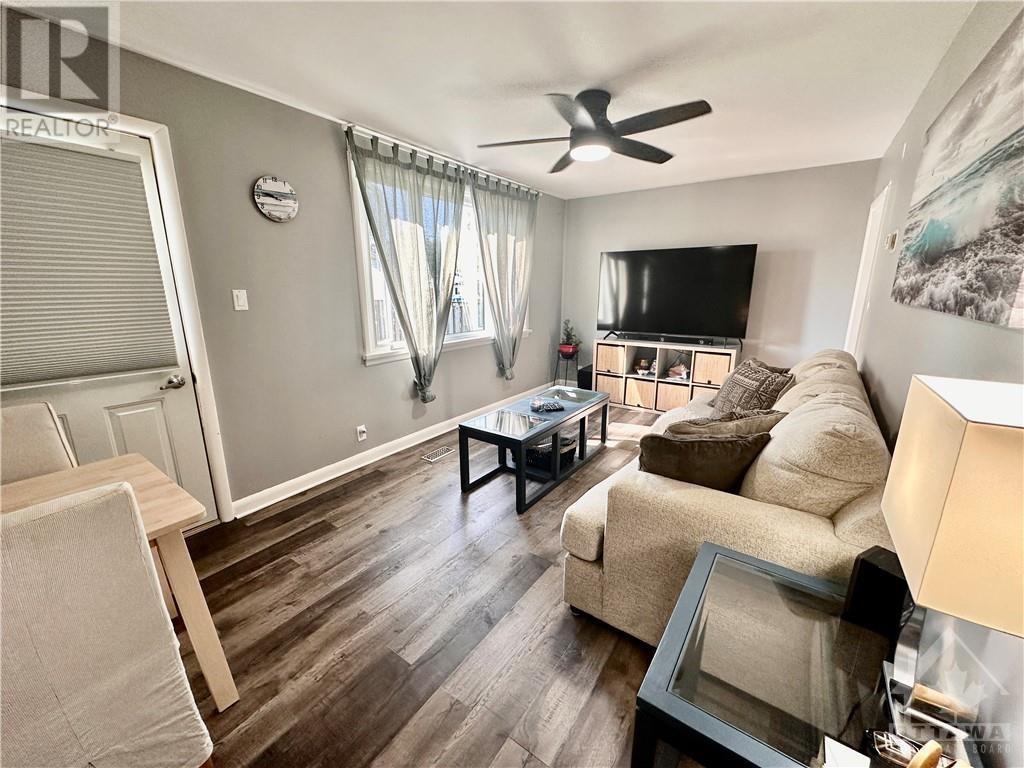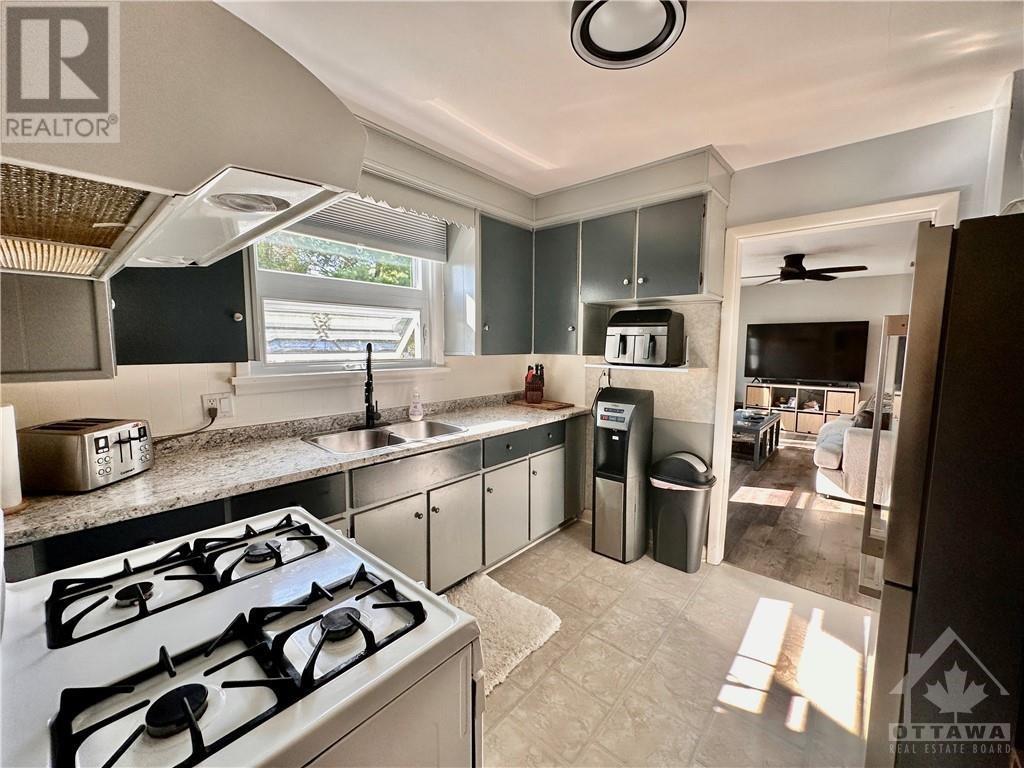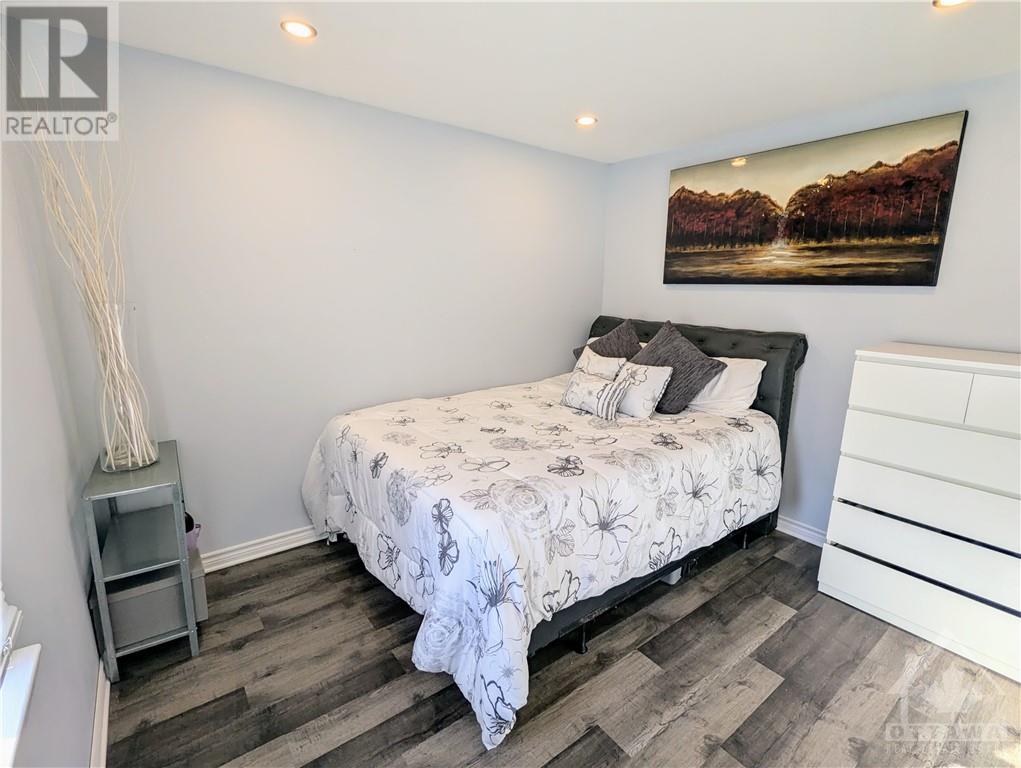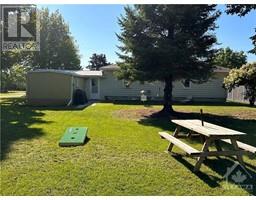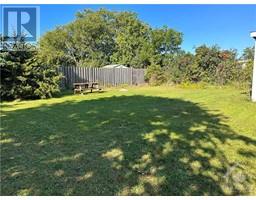2 Bedroom
1 Bathroom
Bungalow
Central Air Conditioning
Forced Air
$464,900
Welcome to 18 Dean St. just on the edge of Smiths Falls, located in Montague. This 2 bedroom, 1 bathroom bungalow is sitting on a beautiful oversized lot, approx 85 feet of frontage and 238 feet deep with multiple outbuildings, including a small barn, a workshop and a shed/playhouse. This home has a large breezeway/mudroom attaching to an insulated and drywalled double garage with an attached workshop. This property has many updates including but not limited to; bathroom renovation with step in shower (2024), laundry room reno (2024), new flooring (2022/2024) fresh paint, central air installed (2024), New submersible well pump, pressure tank, waterlines, and water softener system (Aug 2024). The front porch has had a refacing (2023), 2 new overhead garage doors, 2 auto garage door openers (2024), some windows have been replaced. Additional insulation added to attic, basement and garage (2024) Book your showing today, don't miss out!! (id:43934)
Property Details
|
MLS® Number
|
1419242 |
|
Property Type
|
Single Family |
|
Neigbourhood
|
Smiths Falls |
|
ParkingSpaceTotal
|
4 |
|
Structure
|
Barn, Porch |
Building
|
BathroomTotal
|
1 |
|
BedroomsAboveGround
|
2 |
|
BedroomsTotal
|
2 |
|
Appliances
|
Refrigerator, Dryer, Stove, Washer |
|
ArchitecturalStyle
|
Bungalow |
|
BasementDevelopment
|
Unfinished |
|
BasementType
|
Cellar (unfinished) |
|
ConstructedDate
|
1954 |
|
ConstructionStyleAttachment
|
Detached |
|
CoolingType
|
Central Air Conditioning |
|
ExteriorFinish
|
Vinyl |
|
Fixture
|
Drapes/window Coverings |
|
FlooringType
|
Laminate, Tile |
|
FoundationType
|
Block |
|
HeatingFuel
|
Natural Gas |
|
HeatingType
|
Forced Air |
|
StoriesTotal
|
1 |
|
Type
|
House |
|
UtilityWater
|
Drilled Well |
Parking
Land
|
Acreage
|
No |
|
Sewer
|
Septic System |
|
SizeDepth
|
238 Ft ,6 In |
|
SizeFrontage
|
84 Ft ,9 In |
|
SizeIrregular
|
84.72 Ft X 238.46 Ft |
|
SizeTotalText
|
84.72 Ft X 238.46 Ft |
|
ZoningDescription
|
Rural Residential |
Rooms
| Level |
Type |
Length |
Width |
Dimensions |
|
Main Level |
Kitchen |
|
|
9'11" x 9'9" |
|
Main Level |
Dining Room |
|
|
11'11" x 10'1" |
|
Main Level |
Living Room |
|
|
17'6" x 10'1" |
|
Main Level |
Primary Bedroom |
|
|
11'1" x 9'6" |
|
Main Level |
Bedroom |
|
|
11'11" x 9'7" |
|
Main Level |
Laundry Room |
|
|
9'4" x 6'5" |
|
Main Level |
3pc Bathroom |
|
|
Measurements not available |
|
Main Level |
Mud Room |
|
|
Measurements not available |
https://www.realtor.ca/real-estate/27616707/18-dean-street-montague-smiths-falls




