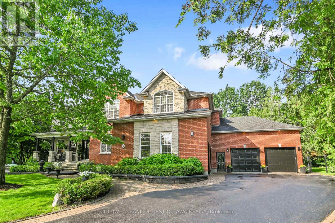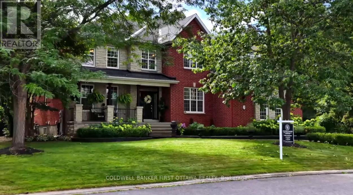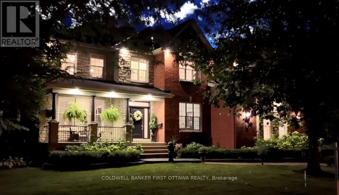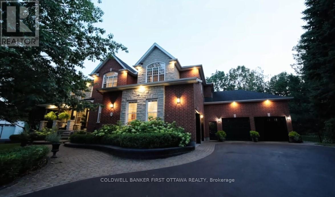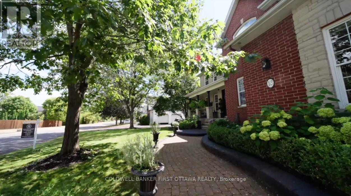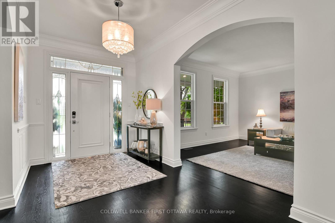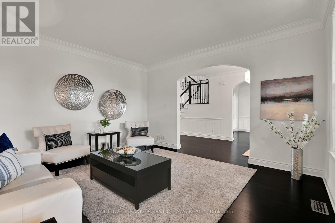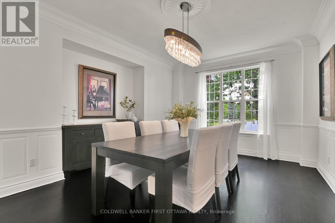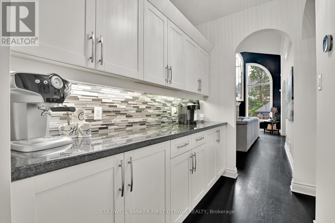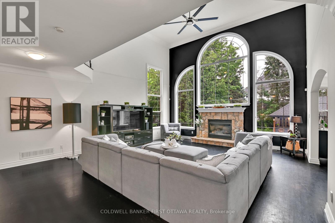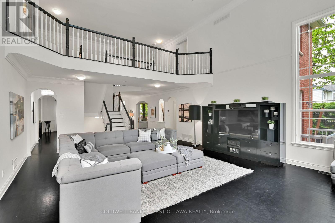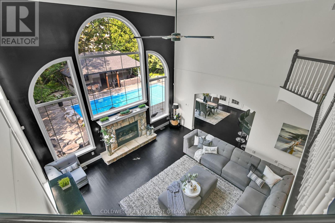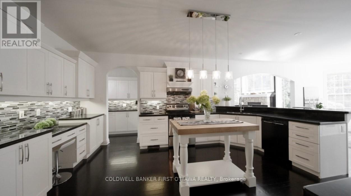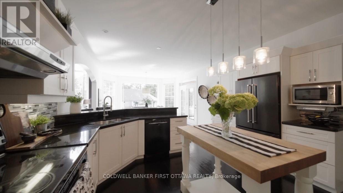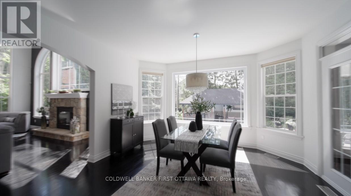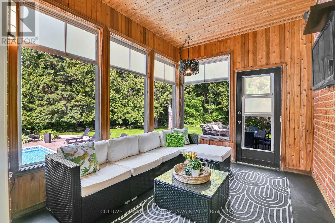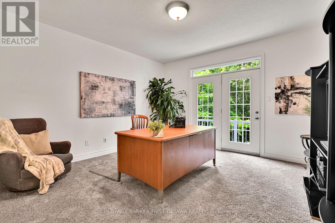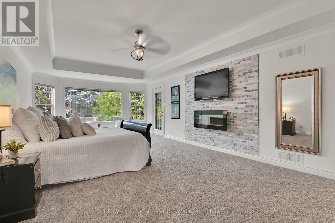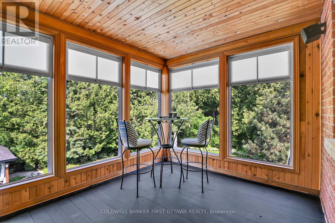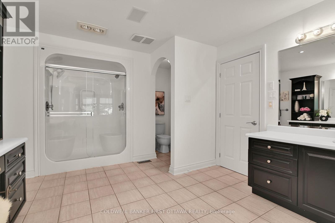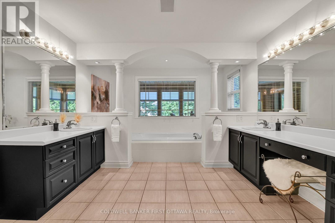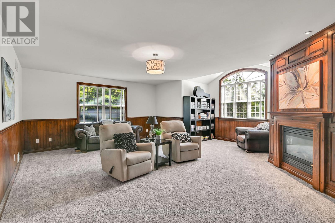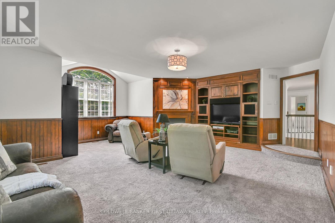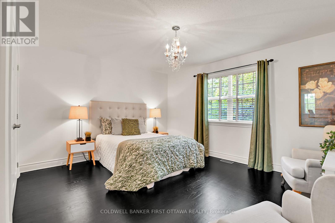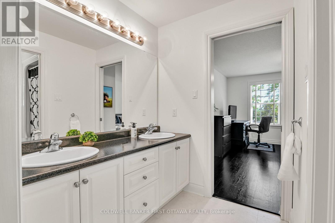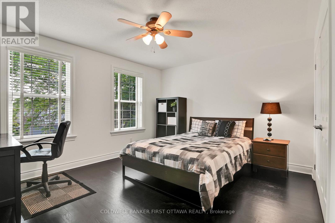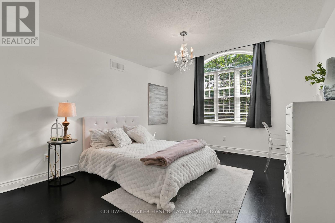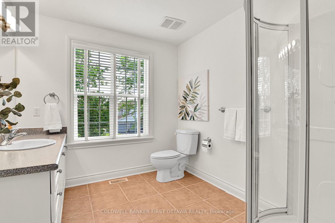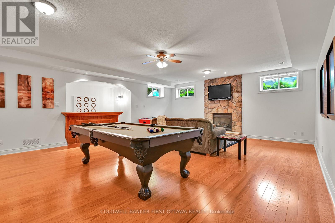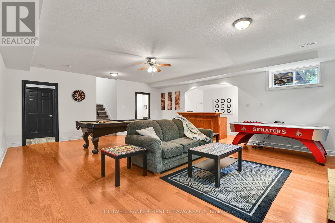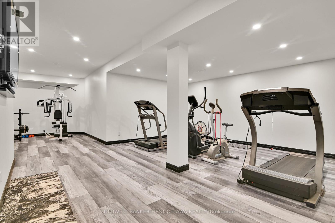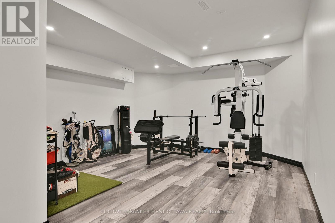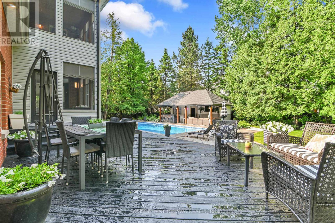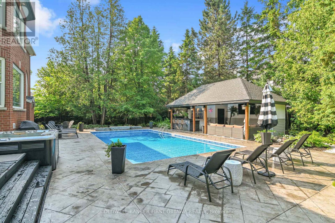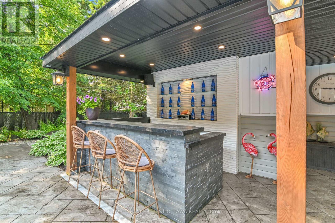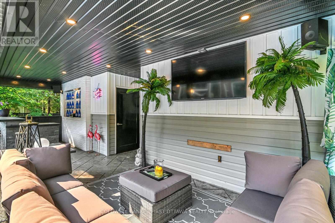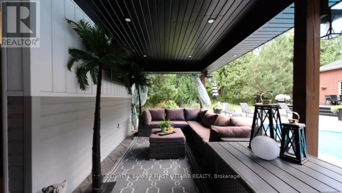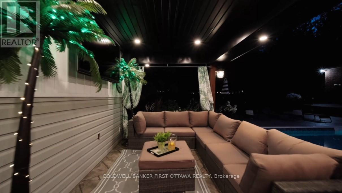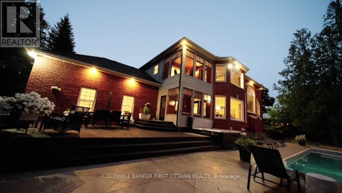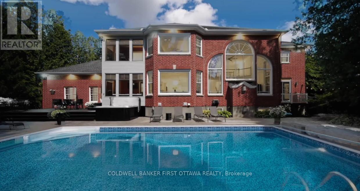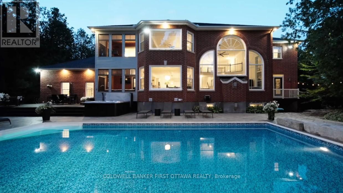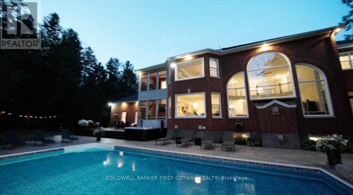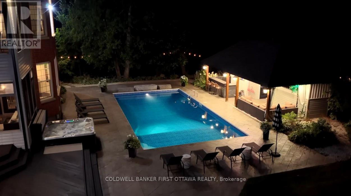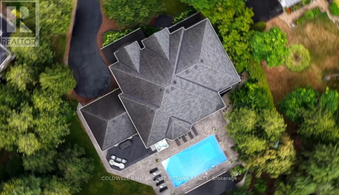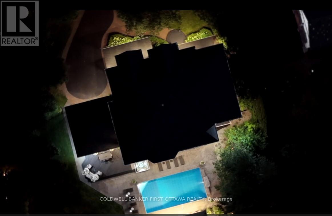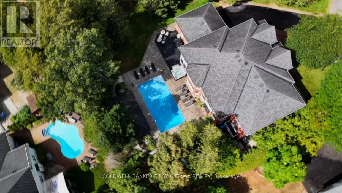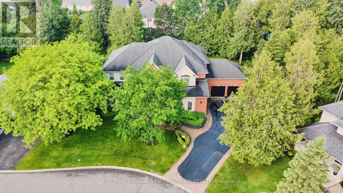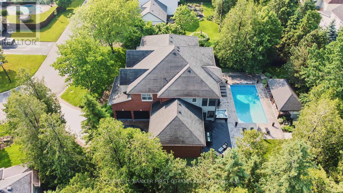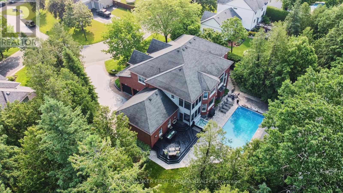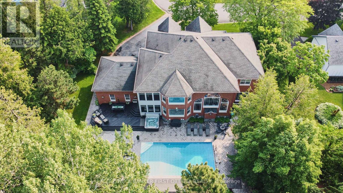5 Bedroom
6 Bathroom
5,000 - 100,000 ft2
Fireplace
Inground Pool
Central Air Conditioning
Forced Air
$2,150,000
Executive Estate Living in the Heart of Stittsville. Welcome to 18 Cypress Gardens, one of Stittsville's most admired estate homes. Ideally located on the communities premier tree-lined crescent, just steps from Main Street, top-rated schools, parks, and the scenic Trans Canada Trail, this extraordinary property offers a rare blend of elegance, space, and lifestyle. Set on a beautifully landscaped 0.54-acre pie-shaped lot, this grand residence features 5 bedrooms, 6 bathrooms, and over 5,200 sq ft. above grade, plus a fully finished 1,400 sq ft. basement. The stately brick and stone facade, framed by mature trees and a 4-car garage, makes a commanding first impression. Inside, soaring ceilings, an impressive stone fireplace, and oversized windows create a warm, light-filled ambiance. The main level is thoughtfully designed for both everyday living and sophisticated entertaining, with formal living and dining rooms, a vaulted family room, and a private office (or 6th bedroom option). The chefs kitchen is the heart of the home, featuring stone countertops, extensive cabinetry, a walk-in pantry, and a butlers pantry. A spacious mudroom/laundry and access to a screened-in porch complete the main level. Upstairs, the Primary Suite is a serene retreat with a spa-inspired ensuite, walk-in closet, and a private screened balcony. Four additional bedrooms and two full baths, including a Jack-and-Jill, offer comfort and privacy for the entire family. The lower level includes a large recreation room with wet bar, a gym area, powder room, and abundant storage. Outdoors, your private oasis awaits: a heated 18 x 36 pool, hot tub, and a pool house with covered lounge area ideal for entertaining or relaxing in total seclusion. A truly exceptional residence in one of Ottawa's most desirable neighborhoods, where refined living meets everyday luxury. https://youtu.be/RFIe1GWkOIw (id:43934)
Property Details
|
MLS® Number
|
X12373157 |
|
Property Type
|
Single Family |
|
Community Name
|
8203 - Stittsville (South) |
|
Amenities Near By
|
Park |
|
Equipment Type
|
Water Heater - Gas, Water Heater |
|
Features
|
Wooded Area |
|
Parking Space Total
|
10 |
|
Pool Type
|
Inground Pool |
|
Rental Equipment Type
|
Water Heater - Gas, Water Heater |
|
Structure
|
Shed |
Building
|
Bathroom Total
|
6 |
|
Bedrooms Above Ground
|
5 |
|
Bedrooms Total
|
5 |
|
Amenities
|
Fireplace(s) |
|
Appliances
|
Garage Door Opener Remote(s) |
|
Basement Development
|
Finished |
|
Basement Type
|
Full (finished) |
|
Construction Style Attachment
|
Detached |
|
Cooling Type
|
Central Air Conditioning |
|
Exterior Finish
|
Brick, Stone |
|
Fireplace Present
|
Yes |
|
Fireplace Total
|
3 |
|
Foundation Type
|
Poured Concrete |
|
Half Bath Total
|
2 |
|
Heating Fuel
|
Natural Gas |
|
Heating Type
|
Forced Air |
|
Stories Total
|
2 |
|
Size Interior
|
5,000 - 100,000 Ft2 |
|
Type
|
House |
|
Utility Water
|
Municipal Water |
Parking
|
Attached Garage
|
|
|
Garage
|
|
|
Inside Entry
|
|
Land
|
Acreage
|
No |
|
Fence Type
|
Fully Fenced, Fenced Yard |
|
Land Amenities
|
Park |
|
Sewer
|
Sanitary Sewer |
|
Size Depth
|
152 Ft |
|
Size Frontage
|
95 Ft |
|
Size Irregular
|
95 X 152 Ft ; 1 |
|
Size Total Text
|
95 X 152 Ft ; 1|1/2 - 1.99 Acres |
|
Zoning Description
|
Res |
Rooms
| Level |
Type |
Length |
Width |
Dimensions |
|
Second Level |
Primary Bedroom |
7.6 m |
4.6 m |
7.6 m x 4.6 m |
|
Second Level |
Solarium |
3.35 m |
2.74 m |
3.35 m x 2.74 m |
|
Second Level |
Bedroom 2 |
4.3 m |
3.76 m |
4.3 m x 3.76 m |
|
Second Level |
Bathroom |
5.26 m |
3.46 m |
5.26 m x 3.46 m |
|
Second Level |
Bathroom |
2.68 m |
2.58 m |
2.68 m x 2.58 m |
|
Second Level |
Bathroom |
4.27 m |
1.85 m |
4.27 m x 1.85 m |
|
Second Level |
Bedroom 3 |
4.22 m |
4.32 m |
4.22 m x 4.32 m |
|
Second Level |
Bedroom 4 |
4.44 m |
3.65 m |
4.44 m x 3.65 m |
|
Second Level |
Bedroom 5 |
6.29 m |
6.76 m |
6.29 m x 6.76 m |
|
Basement |
Recreational, Games Room |
7.31 m |
5.79 m |
7.31 m x 5.79 m |
|
Basement |
Exercise Room |
5.13 m |
4.73 m |
5.13 m x 4.73 m |
|
Basement |
Exercise Room |
4.13 m |
4.08 m |
4.13 m x 4.08 m |
|
Basement |
Bathroom |
2.46 m |
1.7 m |
2.46 m x 1.7 m |
|
Main Level |
Living Room |
4.56 m |
4.26 m |
4.56 m x 4.26 m |
|
Main Level |
Solarium |
3.35 m |
2.74 m |
3.35 m x 2.74 m |
|
Main Level |
Eating Area |
4.44 m |
4.14 m |
4.44 m x 4.14 m |
|
Main Level |
Foyer |
6.62 m |
2.5 m |
6.62 m x 2.5 m |
|
Main Level |
Pantry |
1.2 m |
1.2 m |
1.2 m x 1.2 m |
|
Main Level |
Bathroom |
2.35 m |
1.78 m |
2.35 m x 1.78 m |
|
Main Level |
Bathroom |
2.64 m |
2.11 m |
2.64 m x 2.11 m |
|
Main Level |
Den |
4.29 m |
4.19 m |
4.29 m x 4.19 m |
|
Main Level |
Dining Room |
5.22 m |
3.66 m |
5.22 m x 3.66 m |
|
Main Level |
Family Room |
7.17 m |
6.19 m |
7.17 m x 6.19 m |
|
Main Level |
Kitchen |
5.48 m |
4.14 m |
5.48 m x 4.14 m |
|
Main Level |
Laundry Room |
4.44 m |
3.58 m |
4.44 m x 3.58 m |
https://www.realtor.ca/real-estate/28797063/18-cypress-gardens-ottawa-8203-stittsville-south

