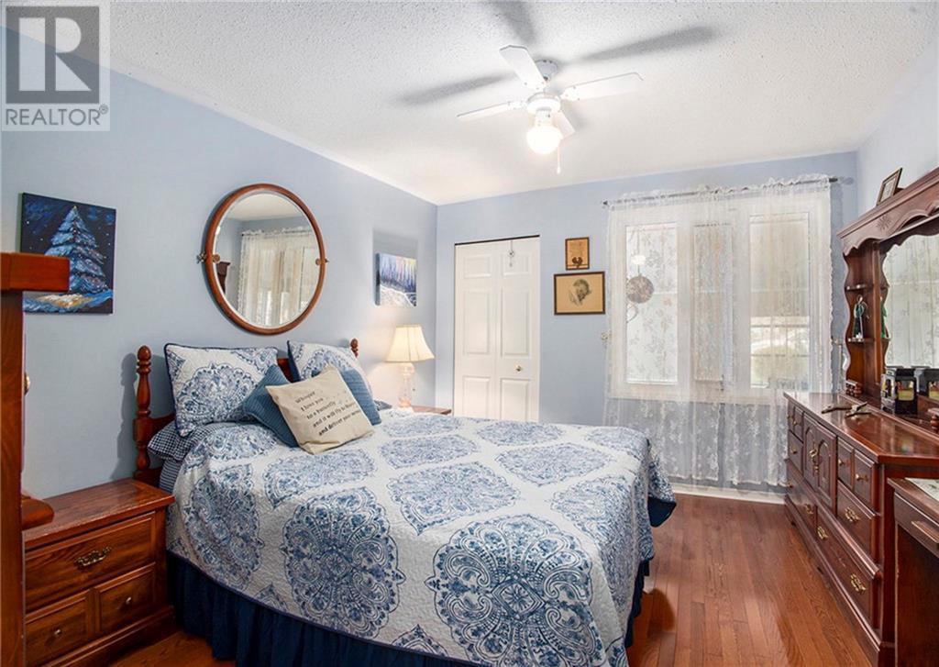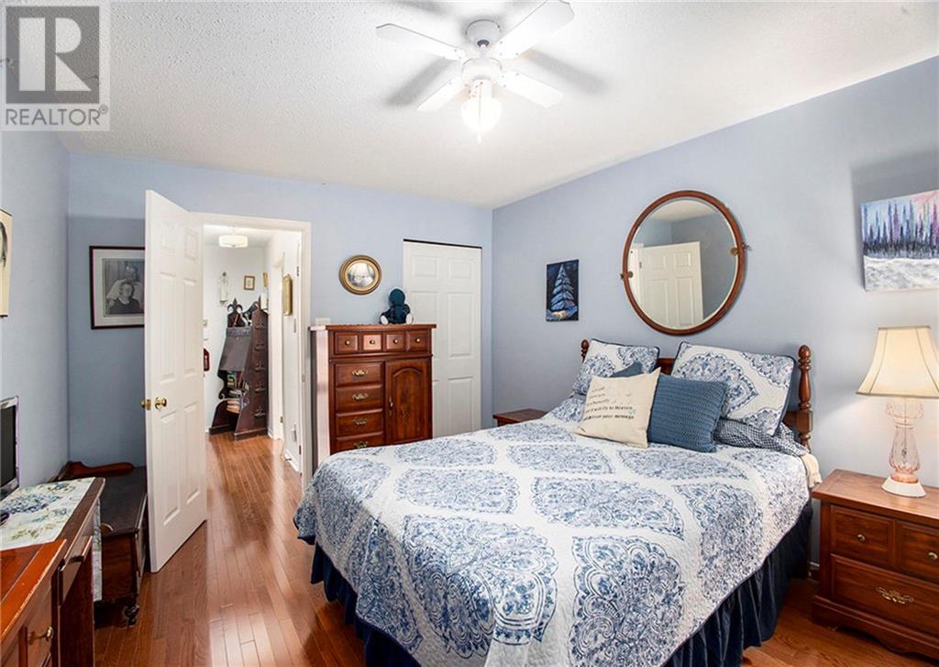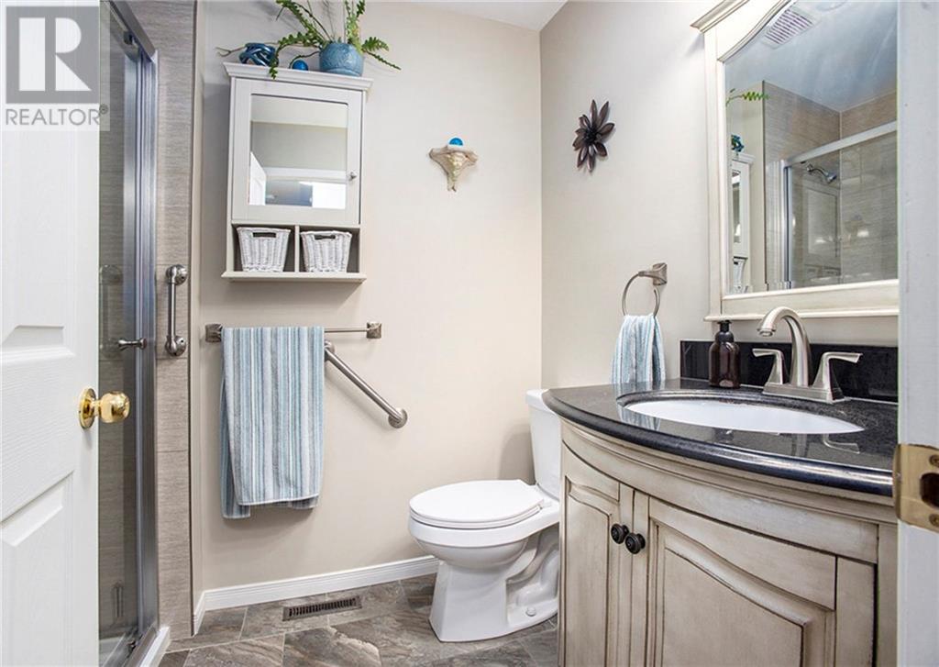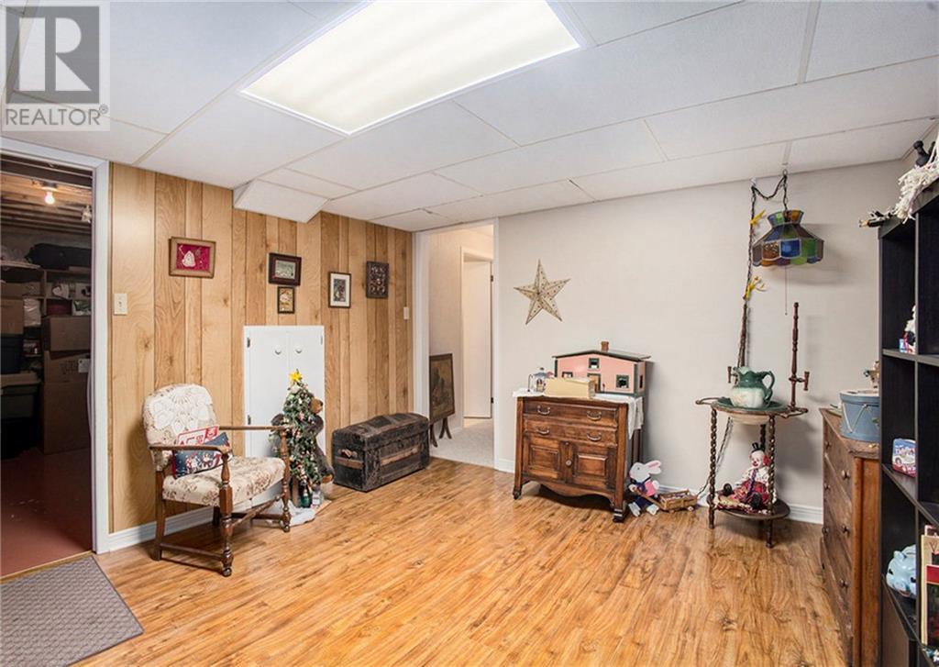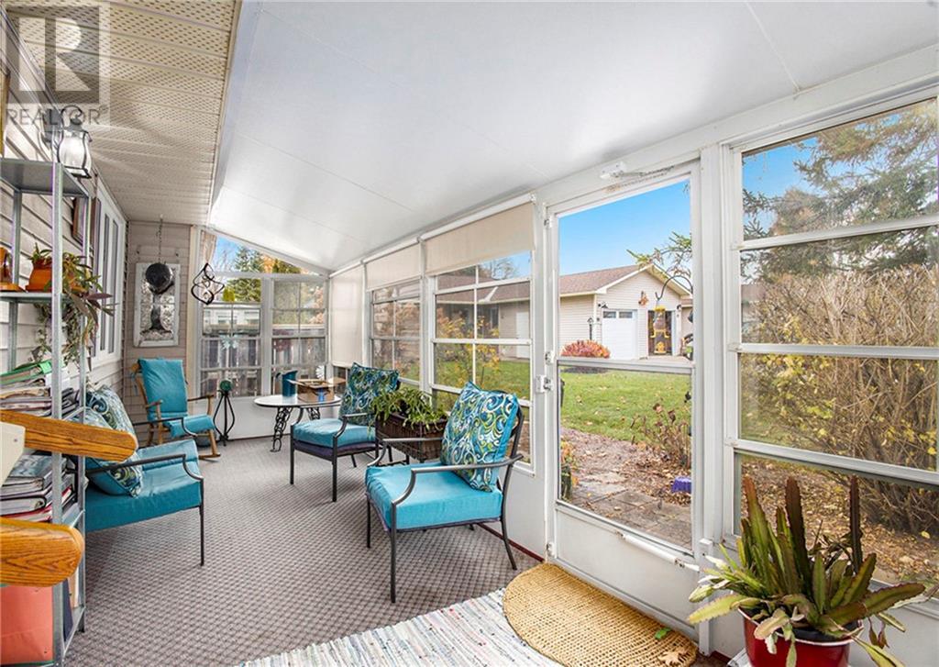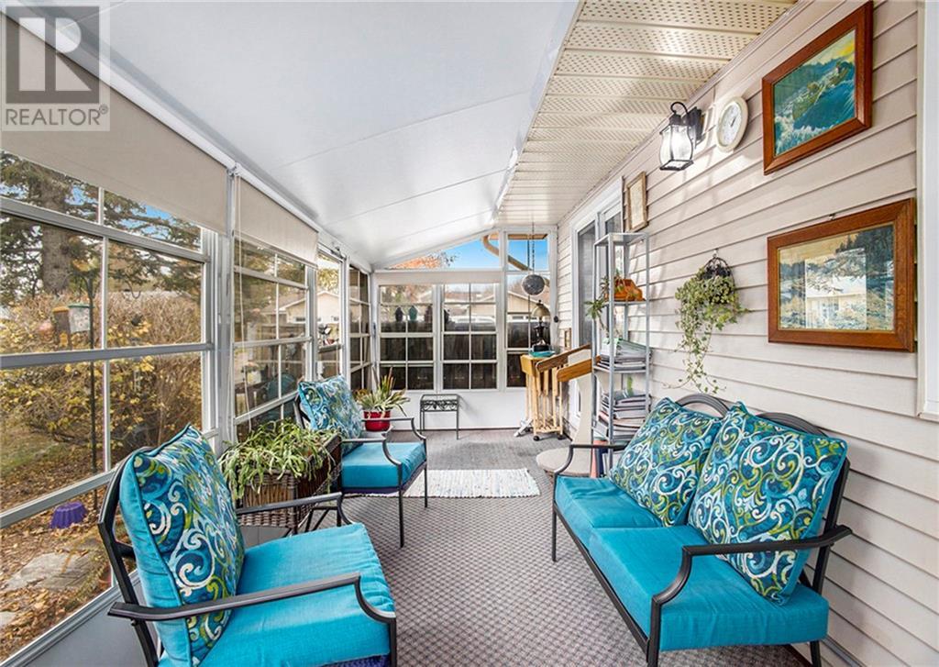18 Bathurst Road Perth, Ontario K7H 3M4
$489,000Maintenance, Property Management, Caretaker, Other, See Remarks, Condominium Amenities, Recreation Facilities
$454 Monthly
Maintenance, Property Management, Caretaker, Other, See Remarks, Condominium Amenities, Recreation Facilities
$454 MonthlyWelcome to Perth’s only bungalow townhouse condo. A prime end unit location in this adult oriented development, this open concept is beautifully finished inside with lovely grounds/gardens on the exterior. Features include a fantastic eat-in kitchen with plenty of cabinets, loads of counter space, and built-in banquette seating with storage. Gleaming hardwood floors highlight the main level. Large dining room to handle your family gatherings and the comfortable & spacious living room features a warming gas stove & patio door to 8x20 screened sunroom. Two closets in primary bedroom next to updated bath with in-floor heating & glass/tile walk-in shower. Main floor laundry. Lower level has den/bedroom, bedroom, full four piece bath, rec room & utility/storage area with built-in shelves & laundry tub. Other features include central air 2023, newer windows, garage door, sewage pump, range & washer plus central vac. Condo fees $454/mo., includes grass cutting and snow removal. (id:43934)
Property Details
| MLS® Number | 1418427 |
| Property Type | Single Family |
| Neigbourhood | Perthshire |
| AmenitiesNearBy | Golf Nearby, Recreation Nearby, Shopping |
| CommunicationType | Internet Access |
| CommunityFeatures | Recreational Facilities, Adult Oriented, Pets Allowed With Restrictions |
| Features | Flat Site, Automatic Garage Door Opener |
| ParkingSpaceTotal | 2 |
| Structure | Porch |
Building
| BathroomTotal | 2 |
| BedroomsAboveGround | 1 |
| BedroomsBelowGround | 2 |
| BedroomsTotal | 3 |
| Amenities | Party Room, Laundry - In Suite, Clubhouse |
| Appliances | Refrigerator, Dishwasher, Dryer, Stove, Washer, Blinds |
| ArchitecturalStyle | Bungalow |
| BasementDevelopment | Finished |
| BasementType | Full (finished) |
| ConstructedDate | 1990 |
| ConstructionMaterial | Wood Frame |
| CoolingType | Central Air Conditioning, Air Exchanger |
| ExteriorFinish | Vinyl |
| FireplacePresent | Yes |
| FireplaceTotal | 1 |
| Fixture | Ceiling Fans |
| FlooringType | Wall-to-wall Carpet, Hardwood, Ceramic |
| FoundationType | Poured Concrete |
| HeatingFuel | Electric |
| HeatingType | Forced Air |
| StoriesTotal | 1 |
| Type | Row / Townhouse |
| UtilityWater | Municipal Water |
Parking
| Attached Garage | |
| Surfaced | |
| Visitor Parking |
Land
| Acreage | No |
| LandAmenities | Golf Nearby, Recreation Nearby, Shopping |
| LandscapeFeatures | Landscaped |
| Sewer | Municipal Sewage System |
| ZoningDescription | R3 |
Rooms
| Level | Type | Length | Width | Dimensions |
|---|---|---|---|---|
| Lower Level | Bedroom | 8'0" x 11'4" | ||
| Lower Level | Bedroom | 10'4" x 11'5" | ||
| Lower Level | 4pc Bathroom | 6'1" x 11'7" | ||
| Lower Level | Recreation Room | 12'0" x 13'6" | ||
| Lower Level | Utility Room | 12'7" x 13'8" | ||
| Main Level | Foyer | 4'0" x 5'2" | ||
| Main Level | Dining Room | 8'10" x 14'10" | ||
| Main Level | Kitchen | 11'0" x 13'11" | ||
| Main Level | Living Room | 13'9" x 15'2" | ||
| Main Level | 3pc Bathroom | 5'5" x 7'7" | ||
| Main Level | Primary Bedroom | 10'10" x 13'3" | ||
| Main Level | Laundry Room | 3'0" x 6'0" | ||
| Main Level | Sunroom | 8'0" x 20'0" |
https://www.realtor.ca/real-estate/27600428/18-bathurst-road-perth-perthshire
Interested?
Contact us for more information

















