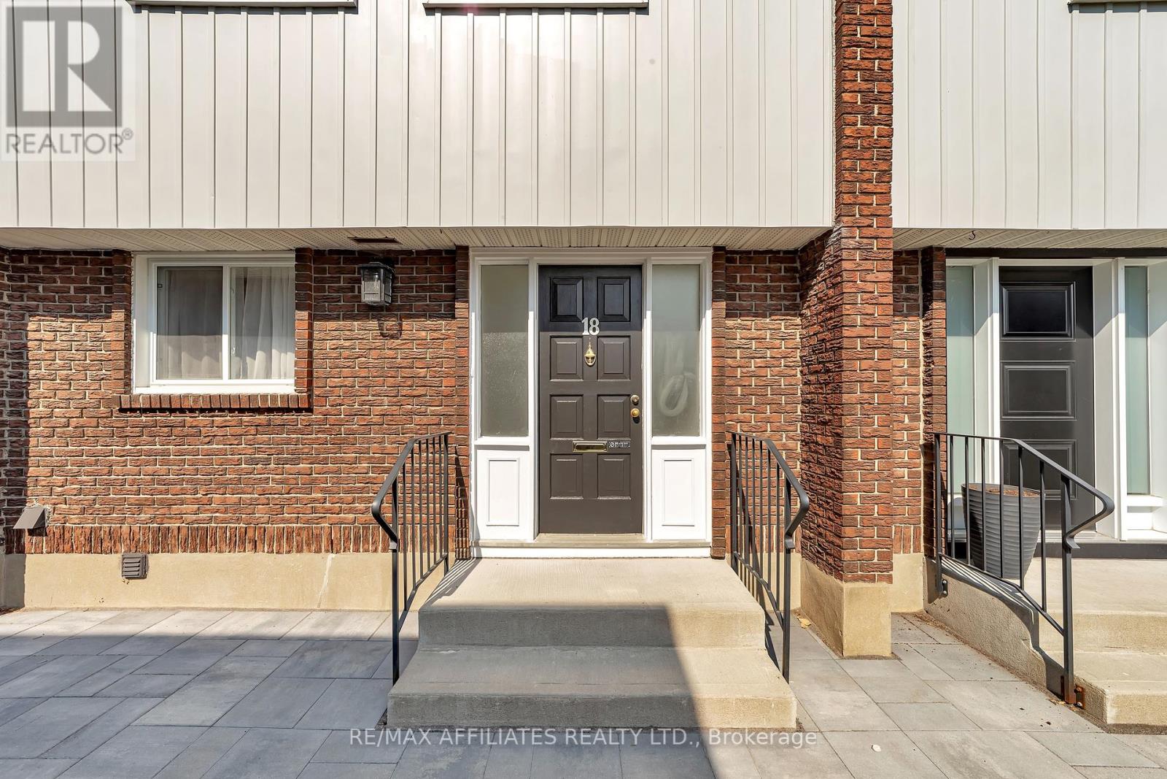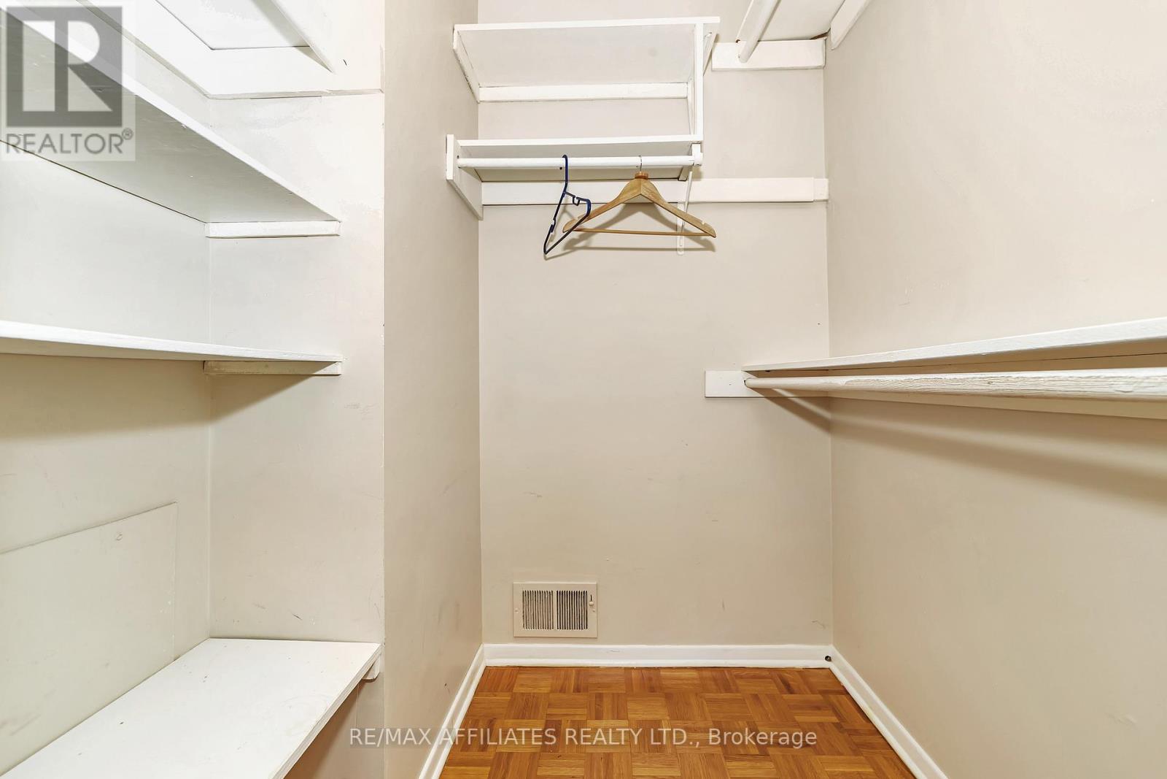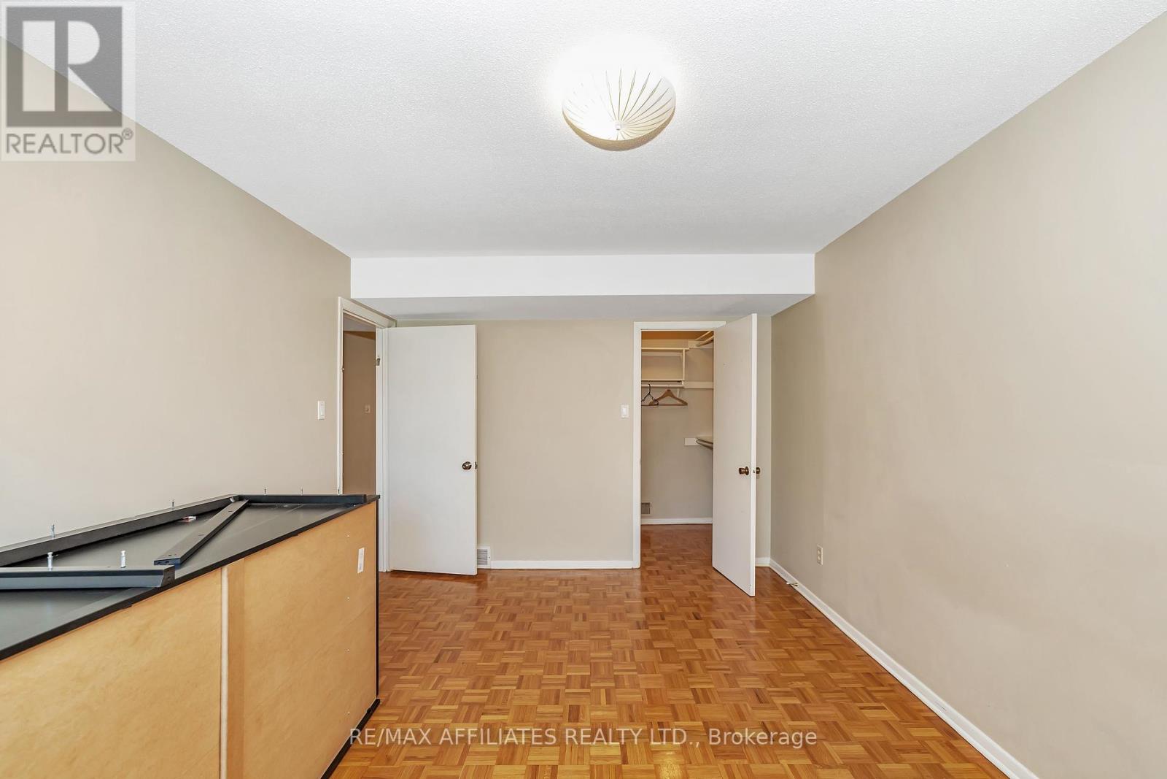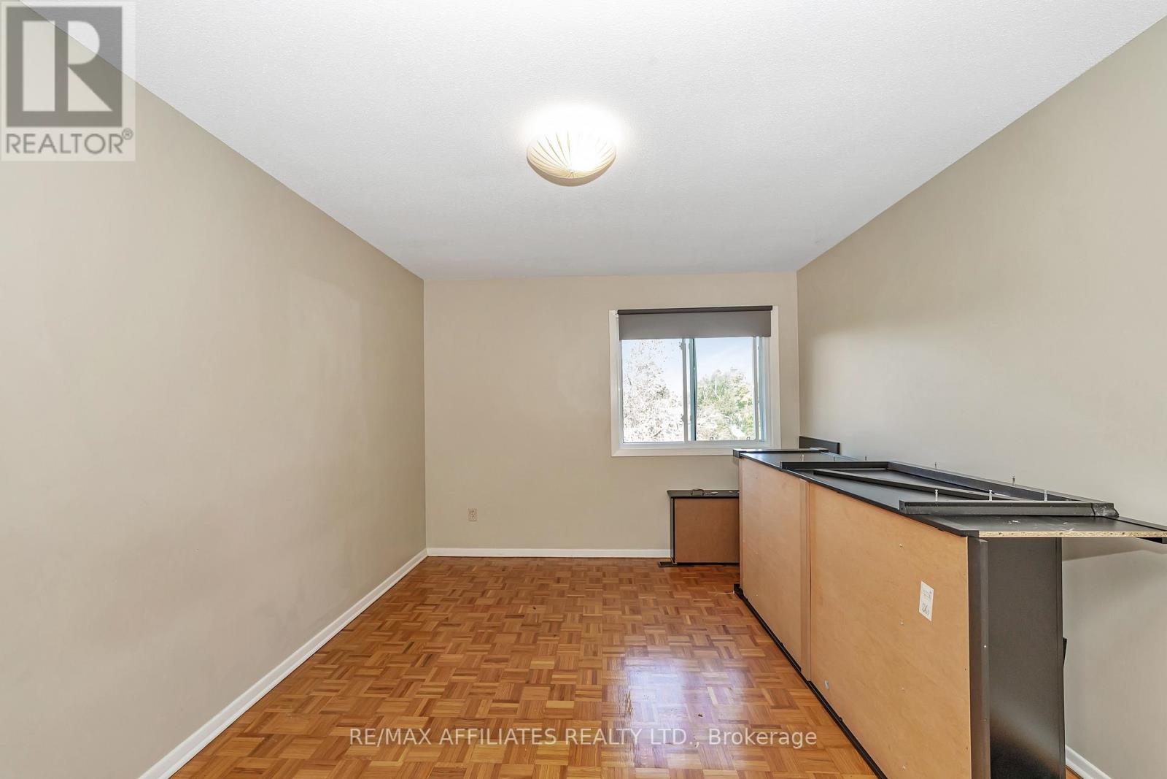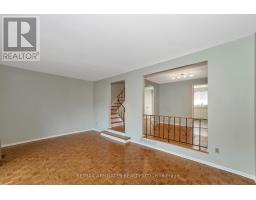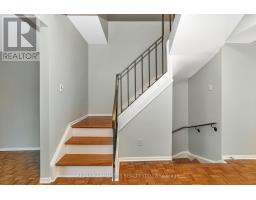4 Bedroom
2 Bathroom
1,200 - 1,399 ft2
Central Air Conditioning
Forced Air
$439,000Maintenance, Water, Insurance
$743 Monthly
This beautifully updated townhouse offers spacious living across 4 bedrooms and 1.5 baths, making it perfect for families or those who need extra room. The heart of the home is the stunning, fully renovated kitchen, three appliances, sleek countertops, and ample storage, ideal for both everyday meals and entertaining. Freshly painted throughout, this home feels bright, fresh, and move-in ready. The open-concept living and dining areas offer plenty of room to relax and unwind. With spacious bedrooms and plenty of natural light, it's easy to feel at home.Ideally situated, backing onto Sharel Park, this townhouse is just steps away from shopping, parks, and major transit routes, offering ultimate convenience for busy lifestyles. Whether you're commuting or simply enjoying the vibrant neighbourhood, everything you need is within reach.Don't miss the opportunity to make this beautifully updated townhouse your new home. Mostly Owner Occupied complex. The roofs of the unit were redone in 2022, Inground pool to be redone in 2025. as per 244, 24hrs on all offers. No showings or offers between 12:00pm Friday to 7:00 P> Sunday. Status Certificate on File. NOTE: There are no restriction on pets. (id:43934)
Property Details
|
MLS® Number
|
X11897887 |
|
Property Type
|
Single Family |
|
Community Name
|
3609 - Guildwood Estates - Urbandale Acres |
|
Amenities Near By
|
Place Of Worship, Public Transit, Schools, Park |
|
Community Features
|
Pet Restrictions |
|
Features
|
Flat Site |
Building
|
Bathroom Total
|
2 |
|
Bedrooms Above Ground
|
4 |
|
Bedrooms Total
|
4 |
|
Appliances
|
Dishwasher, Dryer, Hood Fan, Refrigerator, Stove, Washer |
|
Basement Development
|
Finished |
|
Basement Type
|
N/a (finished) |
|
Cooling Type
|
Central Air Conditioning |
|
Exterior Finish
|
Brick, Vinyl Siding |
|
Foundation Type
|
Concrete |
|
Half Bath Total
|
1 |
|
Heating Fuel
|
Natural Gas |
|
Heating Type
|
Forced Air |
|
Stories Total
|
2 |
|
Size Interior
|
1,200 - 1,399 Ft2 |
|
Type
|
Row / Townhouse |
Parking
Land
|
Acreage
|
No |
|
Land Amenities
|
Place Of Worship, Public Transit, Schools, Park |
Rooms
| Level |
Type |
Length |
Width |
Dimensions |
|
Second Level |
Bedroom 2 |
3.78 m |
2.46 m |
3.78 m x 2.46 m |
|
Second Level |
Bedroom 3 |
3.88 m |
2.92 m |
3.88 m x 2.92 m |
|
Second Level |
Bedroom 4 |
3.27 m |
2.7 m |
3.27 m x 2.7 m |
|
Second Level |
Primary Bedroom |
4.47 m |
3.17 m |
4.47 m x 3.17 m |
|
Basement |
Family Room |
3.22 m |
2.36 m |
3.22 m x 2.36 m |
|
Basement |
Den |
3.58 m |
3.14 m |
3.58 m x 3.14 m |
|
Main Level |
Living Room |
5.71 m |
3.4 m |
5.71 m x 3.4 m |
|
Main Level |
Dining Room |
3.14 m |
2.74 m |
3.14 m x 2.74 m |
|
Main Level |
Kitchen |
3.27 m |
3.12 m |
3.27 m x 3.12 m |
https://www.realtor.ca/real-estate/27748755/18-1821-walkley-road-n-ottawa-3609-guildwood-estates-urbandale-acres


