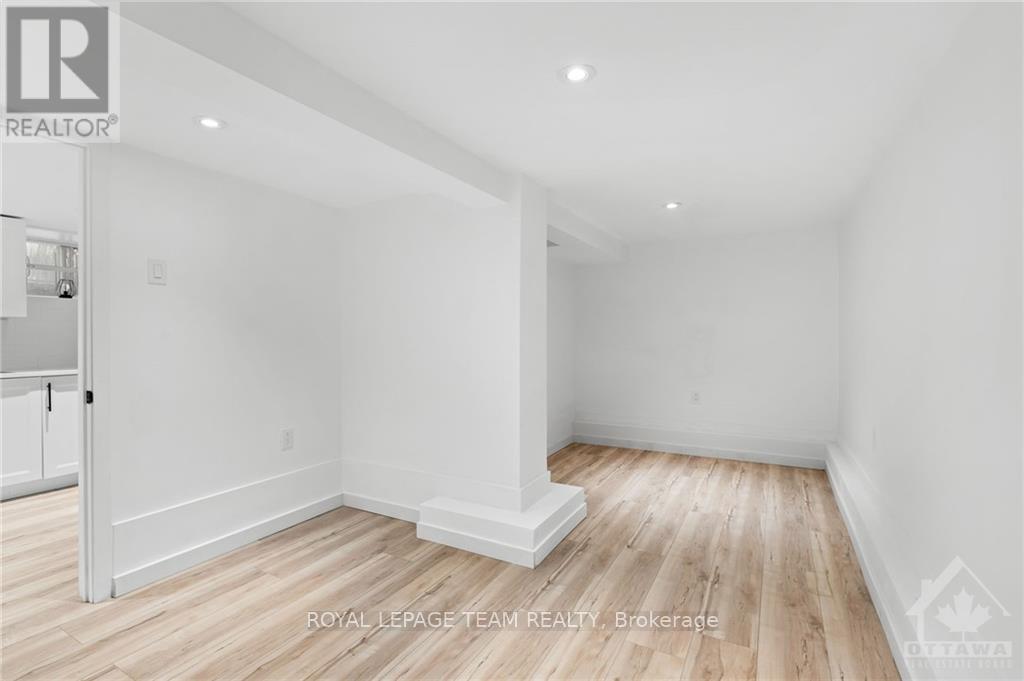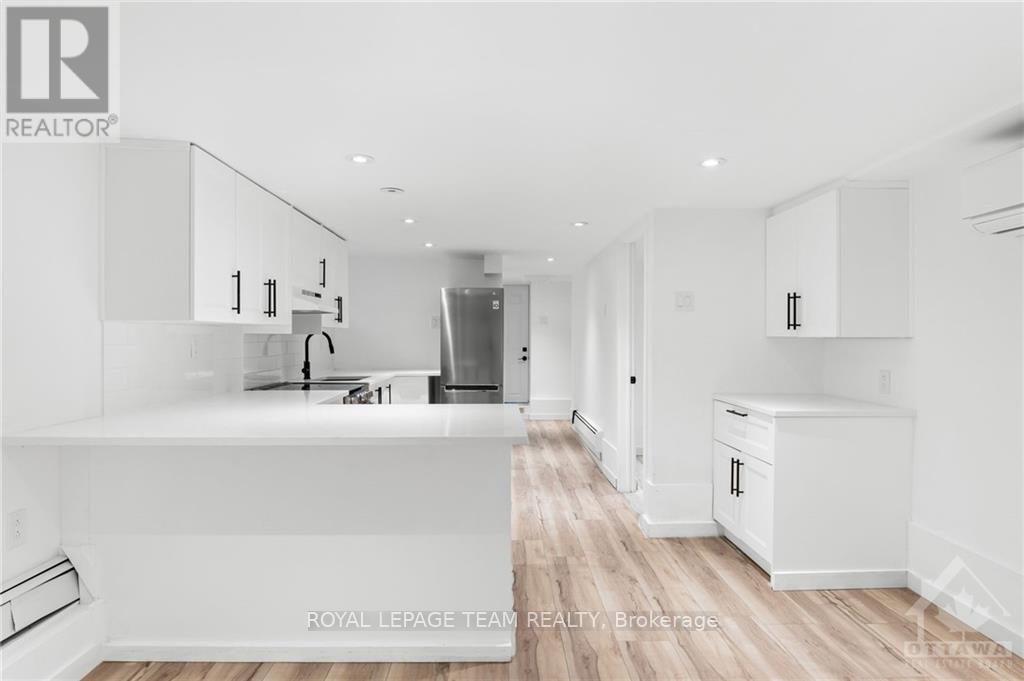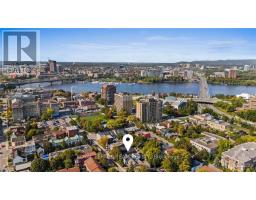179b Cathcart Street Ottawa, Ontario K1N 5C1
2 Bedroom
1 Bathroom
Radiant Heat
$1,950 Monthly
Fully renovated 2 bedroom lower unit, with quartz countertops and brand new, high-end appliances. Private separate entrance, at the back end of the property, covered from the elements with space for storage. Enjoy lifestyle in this stunning, renovated space, steps from the Byward Market, the canal, paths along the river, parliament, etc. Beautiful character home with lots of light and space. Own laundry in unit. Brand new AC system. Cozy and modern central boiler system for heat. Landlord pays gas and water, tenant pays hydro. (id:43934)
Property Details
| MLS® Number | X10419100 |
| Property Type | Single Family |
| Neigbourhood | Lower Town |
| Community Name | 4001 - Lower Town/Byward Market |
Building
| Bathroom Total | 1 |
| Bedrooms Below Ground | 2 |
| Bedrooms Total | 2 |
| Appliances | Dishwasher, Dryer, Hood Fan, Microwave, Refrigerator, Stove, Washer |
| Basement Development | Finished |
| Basement Type | Full (finished) |
| Construction Style Attachment | Semi-detached |
| Exterior Finish | Brick |
| Foundation Type | Brick |
| Heating Fuel | Natural Gas |
| Heating Type | Radiant Heat |
| Stories Total | 2 |
| Type | House |
| Utility Water | Municipal Water |
Land
| Acreage | No |
| Sewer | Sanitary Sewer |
| Zoning Description | Residential |
Rooms
| Level | Type | Length | Width | Dimensions |
|---|---|---|---|---|
| Lower Level | Bathroom | 3 m | 4 m | 3 m x 4 m |
| Lower Level | Living Room | 4 m | 5 m | 4 m x 5 m |
| Lower Level | Bedroom | 3.65 m | 3.04 m | 3.65 m x 3.04 m |
| Lower Level | Bedroom | 4.26 m | 2.74 m | 4.26 m x 2.74 m |
| Lower Level | Foyer | 2 m | 2 m | 2 m x 2 m |
| Lower Level | Other | 3 m | 3 m | 3 m x 3 m |
https://www.realtor.ca/real-estate/27628122/179b-cathcart-street-ottawa-4001-lower-townbyward-market
Contact Us
Contact us for more information



































