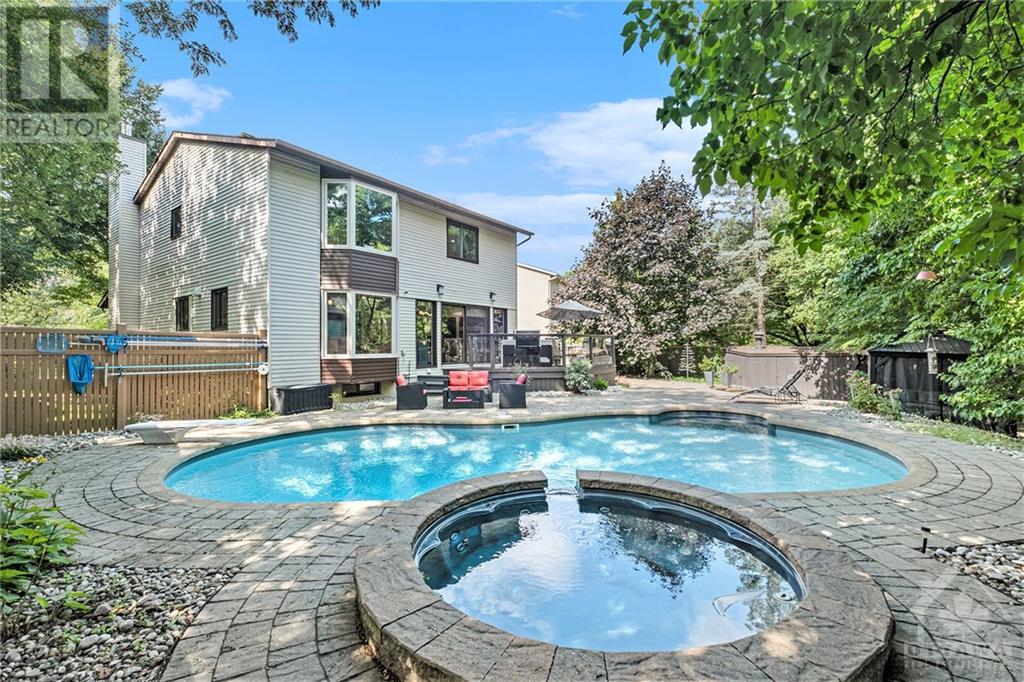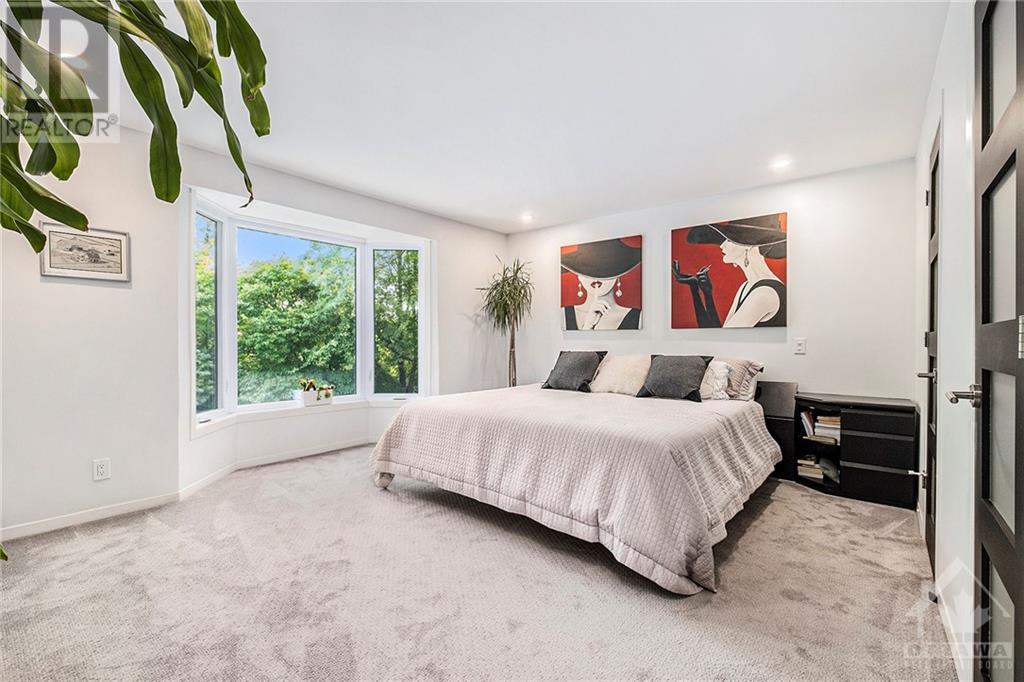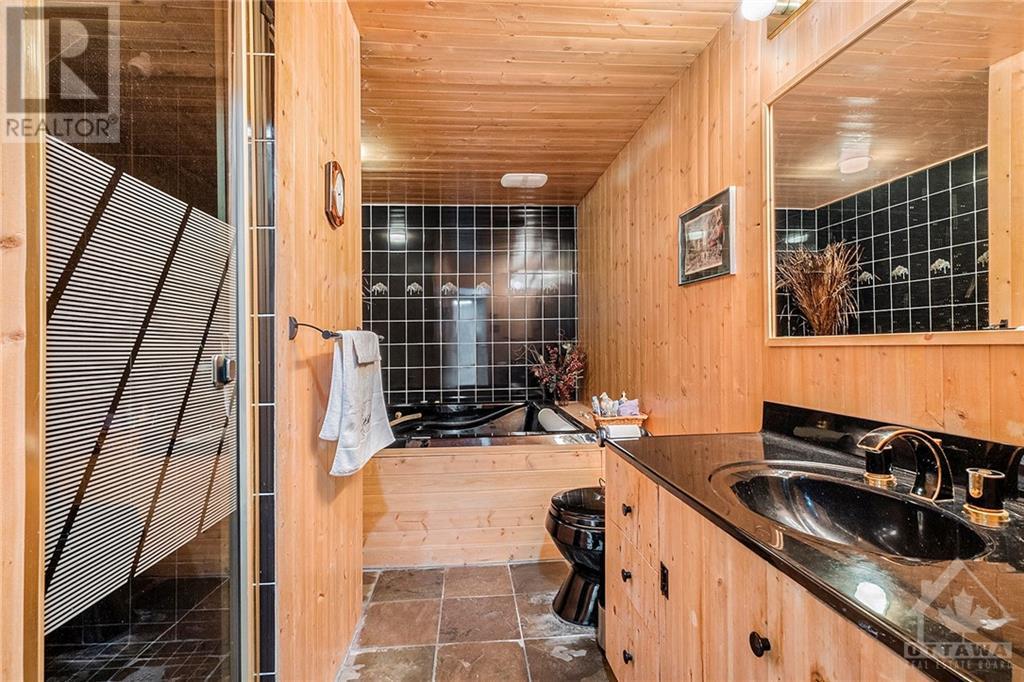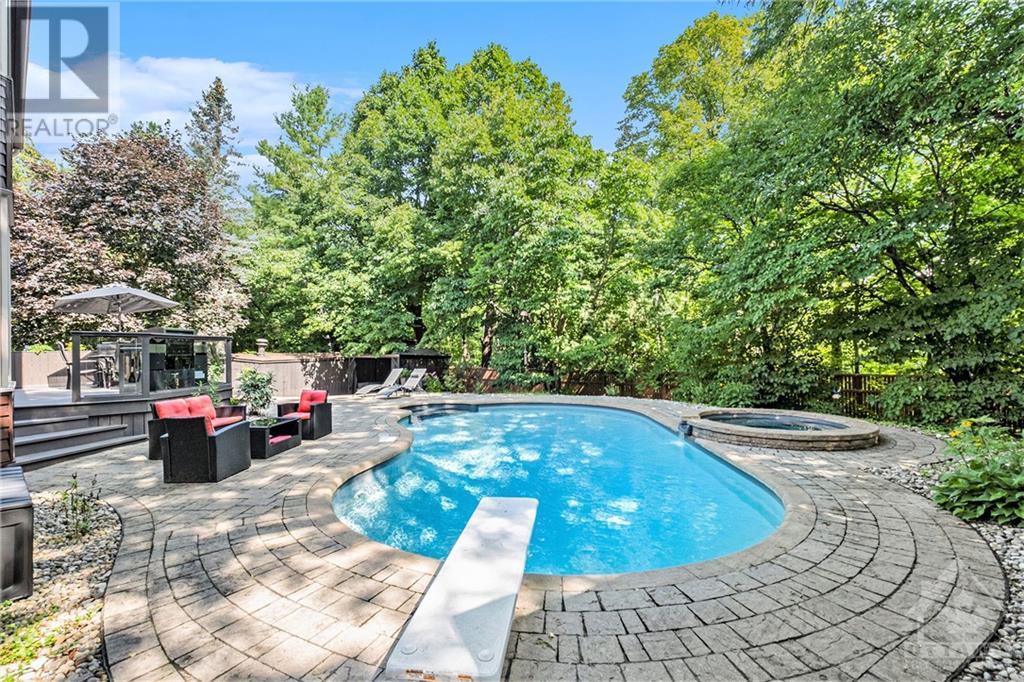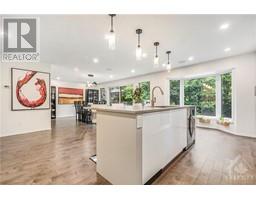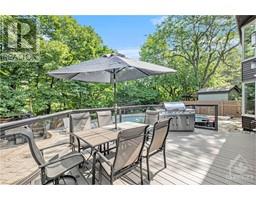1797 Des Arbres Street Orleans, Ontario K1E 2T7
$1,249,999
O.H. SAT NOV 23, 2-4. STUNNING LUXURY home w/500K in RENOS(18) backing onto wooded area w/RAVINE, NO REAR NEIGHBOURS! Exuding HIGH-END QUALITY thru-out creating an INCREDIBLE living experience! Exquisite HRDWD flrs(25K), elegant living rm w/tile-surround wd FP(8K) & RENOVATED KITCHEN(18) 100K MASTERPIECE! Premium MIELE & BOSCH appl(50K) w/2 ovens, induction cooktop, warmer drawers, pot filler faucet, Coffee Machine(7K), PORCELAIN backsplash, QUARTZ counters, inset fridge/dishwasher & WALK-IN PANTRY! Floating staircase architectural feature to 2nd lvl, w/modern primary bdrm w/TOP OF THE LINE 3P ENSUITE w/HEATED FLRS, SPA shower, QUARTZ vanity! 2 addl. bedrms & RENO SPA BATH(40K) w/HEATED flrs & 2nd flr laundry, w/high-end finishes! Bsmt w/impressive rec rm, bed & full bath w/2-seated whirlpool tub & separate shower. Backyard RESORT OASIS w/SALTWATER INGROUND POOL, spa, gazebo area w/patio, extended deck & meticulously designed landscaping, 200K! Roof(23), PVC windows, Furnace & AC(22). (id:43934)
Property Details
| MLS® Number | 1416123 |
| Property Type | Single Family |
| Neigbourhood | Queenswood Heights |
| AmenitiesNearBy | Public Transit, Recreation Nearby, Shopping |
| Features | Ravine, Gazebo, Automatic Garage Door Opener |
| ParkingSpaceTotal | 6 |
| PoolType | Inground Pool |
| StorageType | Storage Shed |
| Structure | Deck, Patio(s) |
Building
| BathroomTotal | 4 |
| BedroomsAboveGround | 3 |
| BedroomsBelowGround | 1 |
| BedroomsTotal | 4 |
| Appliances | Refrigerator, Cooktop, Dishwasher, Hood Fan, Microwave, Stove, Washer, Wine Fridge, Blinds |
| BasementDevelopment | Finished |
| BasementType | Full (finished) |
| ConstructedDate | 1983 |
| ConstructionStyleAttachment | Detached |
| CoolingType | Central Air Conditioning |
| ExteriorFinish | Brick, Siding |
| FireplacePresent | Yes |
| FireplaceTotal | 1 |
| Fixture | Drapes/window Coverings |
| FlooringType | Wall-to-wall Carpet, Mixed Flooring, Hardwood, Tile |
| FoundationType | Poured Concrete |
| HalfBathTotal | 1 |
| HeatingFuel | Natural Gas |
| HeatingType | Forced Air |
| StoriesTotal | 2 |
| Type | House |
| UtilityWater | Municipal Water |
Parking
| Attached Garage | |
| Inside Entry | |
| Electric Vehicle Charging Station(s) |
Land
| Acreage | No |
| FenceType | Fenced Yard |
| LandAmenities | Public Transit, Recreation Nearby, Shopping |
| LandscapeFeatures | Landscaped |
| Sewer | Municipal Sewage System |
| SizeDepth | 108 Ft ,3 In |
| SizeFrontage | 49 Ft ,6 In |
| SizeIrregular | 49.47 Ft X 108.26 Ft |
| SizeTotalText | 49.47 Ft X 108.26 Ft |
| ZoningDescription | Residential |
Rooms
| Level | Type | Length | Width | Dimensions |
|---|---|---|---|---|
| Second Level | Primary Bedroom | 15'10" x 14'0" | ||
| Second Level | Other | 5'8" x 5'4" | ||
| Second Level | 3pc Ensuite Bath | 8'1" x 5'7" | ||
| Second Level | Bedroom | 12'10" x 12'3" | ||
| Second Level | Bedroom | 11'3" x 10'4" | ||
| Second Level | 3pc Bathroom | 7'6" x 7'5" | ||
| Second Level | Laundry Room | 9'8" x 8'4" | ||
| Lower Level | Recreation Room | 25'7" x 18'8" | ||
| Lower Level | Bedroom | 11'8" x 9'8" | ||
| Lower Level | 4pc Bathroom | 10'8" x 8'3" | ||
| Lower Level | Utility Room | 19'3" x 11'8" | ||
| Lower Level | Storage | 9'10" x 6'0" | ||
| Main Level | Living Room/fireplace | 15'1" x 11'9" | ||
| Main Level | Dining Room | 19'9" x 18'11" | ||
| Main Level | Kitchen | 20'8" x 10'6" | ||
| Main Level | Pantry | 7'3" x 7'2" | ||
| Main Level | 2pc Bathroom | 6'9" x 3'5" | ||
| Main Level | Mud Room | 10'11" x 6'7" | ||
| Main Level | Foyer | 16'2" x 6'11" |
https://www.realtor.ca/real-estate/27538927/1797-des-arbres-street-orleans-queenswood-heights
Interested?
Contact us for more information



