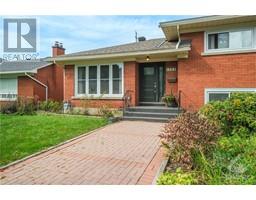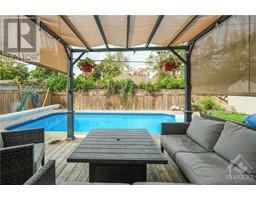1793 Matthews Avenue Ottawa, Ontario K2C 0X5
$845,000
Welcome to your dream home! This stunning 3+1 split-level residence boasts an abundance of upgrades, including modern windows and doors, beautifully renovated kitchen and bathrooms. Enjoy preparing meals in the stylish kitchen featuring butcher block counters, entertain in the separate living and dining room or relax by the saltwater heated in-ground pool surrounded by a very private outdoor space. With four levels of living space, there’s room for everyone! The single garage and double laneway provide ample parking for up to 5 cars. Located in a fantastic neighbourhood, you'll be just minutes away from schools, transit and shopping. Don’t miss the opportunity to make this beautiful home yours! (id:43934)
Property Details
| MLS® Number | 1415255 |
| Property Type | Single Family |
| Neigbourhood | Bel Air Heights |
| AmenitiesNearBy | Public Transit, Recreation Nearby, Shopping |
| Features | Automatic Garage Door Opener |
| ParkingSpaceTotal | 5 |
| PoolType | Inground Pool |
Building
| BathroomTotal | 3 |
| BedroomsAboveGround | 3 |
| BedroomsBelowGround | 1 |
| BedroomsTotal | 4 |
| Appliances | Refrigerator, Dishwasher, Microwave Range Hood Combo, Stove, Washer |
| BasementDevelopment | Finished |
| BasementType | Full (finished) |
| ConstructedDate | 1960 |
| ConstructionMaterial | Wood Frame |
| ConstructionStyleAttachment | Detached |
| CoolingType | Central Air Conditioning |
| ExteriorFinish | Brick, Siding |
| FlooringType | Hardwood, Tile |
| FoundationType | Poured Concrete |
| HalfBathTotal | 1 |
| HeatingFuel | Natural Gas |
| HeatingType | Forced Air |
| Type | House |
| UtilityWater | Municipal Water |
Parking
| Attached Garage | |
| Inside Entry |
Land
| Acreage | No |
| LandAmenities | Public Transit, Recreation Nearby, Shopping |
| Sewer | Municipal Sewage System |
| SizeDepth | 84 Ft ,11 In |
| SizeFrontage | 58 Ft ,11 In |
| SizeIrregular | 58.94 Ft X 84.9 Ft |
| SizeTotalText | 58.94 Ft X 84.9 Ft |
| ZoningDescription | Residential |
Rooms
| Level | Type | Length | Width | Dimensions |
|---|---|---|---|---|
| Second Level | Bedroom | 11'5" x 10'0" | ||
| Second Level | Primary Bedroom | 14'7" x 9'11" | ||
| Second Level | Bedroom | 11'11" x 11'0" | ||
| Second Level | Full Bathroom | Measurements not available | ||
| Basement | Recreation Room | 20'11" x 18'6" | ||
| Basement | Laundry Room | Measurements not available | ||
| Basement | 2pc Bathroom | Measurements not available | ||
| Lower Level | Bedroom | 12'11" x 9'9" | ||
| Lower Level | Full Bathroom | Measurements not available | ||
| Main Level | Kitchen | 11'4" x 11'3" | ||
| Main Level | Dining Room | 12'4" x 11'0" | ||
| Main Level | Living Room | 14'5" x 12'6" |
https://www.realtor.ca/real-estate/27508852/1793-matthews-avenue-ottawa-bel-air-heights
Interested?
Contact us for more information





























































