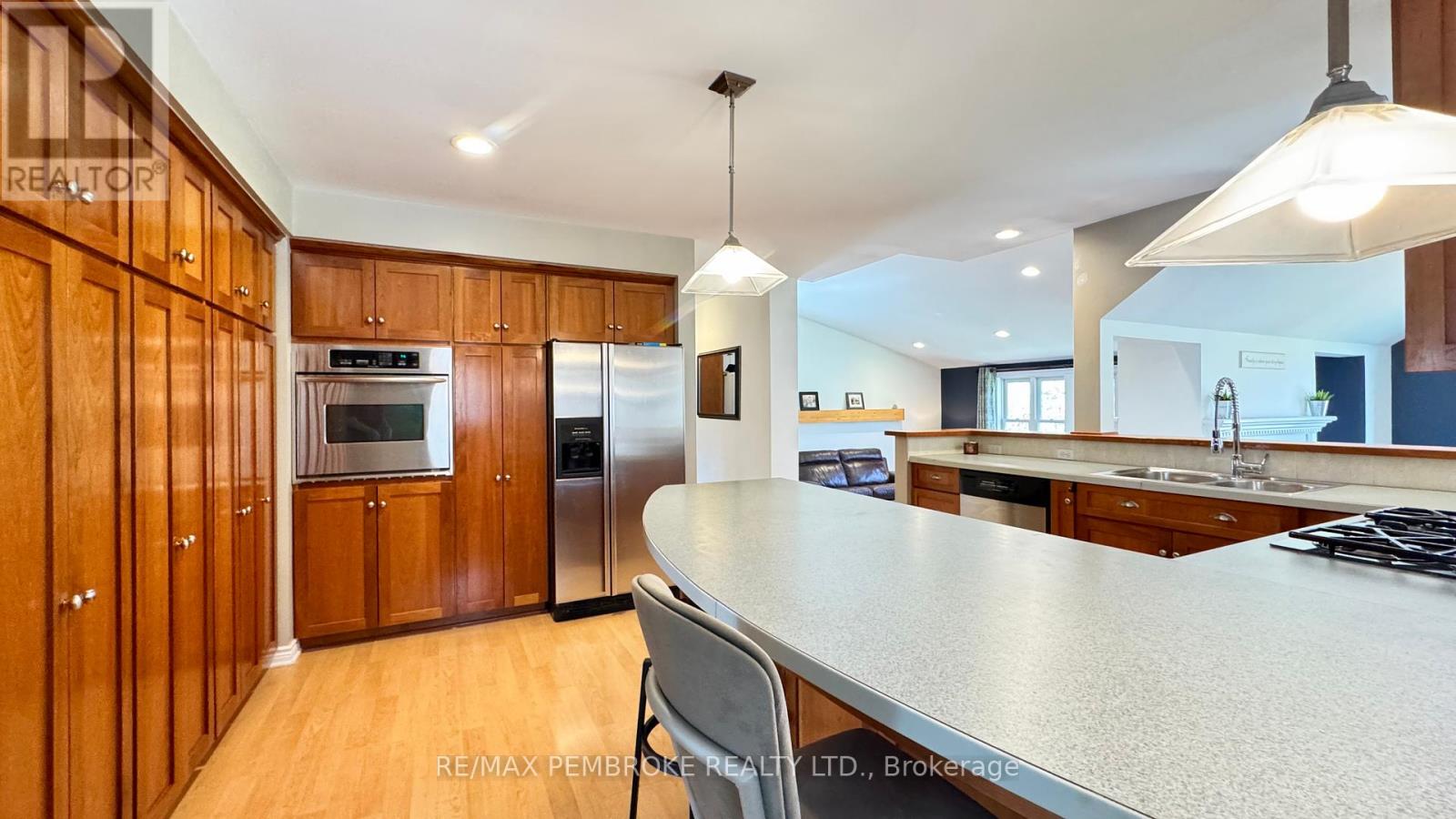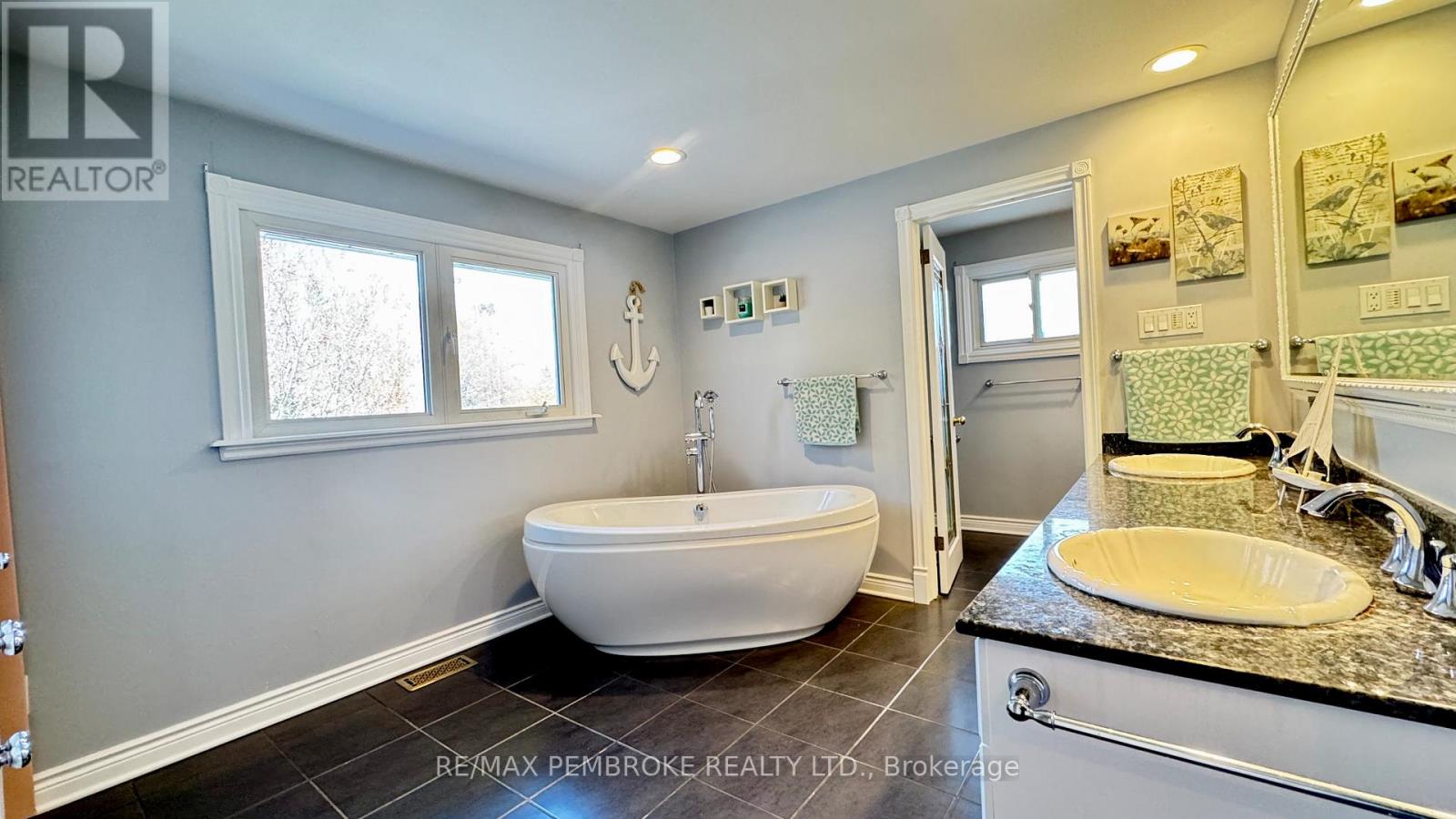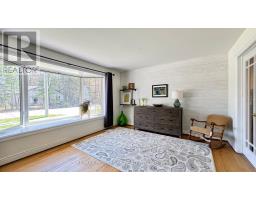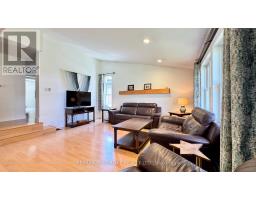3 Bedroom
2 Bathroom
2,000 - 2,500 ft2
Fireplace
Central Air Conditioning
Forced Air
$519,900
Welcome to 179 Ridge Road, a spacious and inviting 3-bedroom home located in the picturesque town of Deep River. As you step inside, you're welcomed by a bright and expansive living room, highlighted by a large bay window that fills the space with natural light. Adjacent to the living room is a charming butlers pantry with a sink and room for a second fridge/freezer, which provides convenient access to the kitchen and enhances the home's functionality. A second sunken living area on the main floor features a cozy double-sided gas fireplace, shared with the sunken dining room, perfect for creating a warm and welcoming atmosphere during gatherings.Upstairs, you will find three comfortable bedrooms, including a primary bedroom with a generously sized closet. The second floor also hosts a beautifully updated bath. Off the dining room, step outside to enjoy a large, partially fenced backyard with gate access perfect for entertaining friends, relaxing with family, or letting kids and pets play freely. The finished basement offers additional living space, making it ideal for a family room, office, or recreation area. Set in the heart of Deep River, this home offers the best of small-town living with modern amenities close at hand. The community is known for its natural beauty and quality of life, offering residents access to excellent schools, parks, beaches, a golf course, marina, ski trails, and a thriving arts scene. Whether you're seeking outdoor adventure or a peaceful place to call home, Deep River has something for everyone. Quick closing is available, and all written signed offers must include a 24-hour irrevocable. (id:43934)
Property Details
|
MLS® Number
|
X12138462 |
|
Property Type
|
Single Family |
|
Community Name
|
510 - Deep River |
|
Features
|
Carpet Free |
|
Parking Space Total
|
5 |
Building
|
Bathroom Total
|
2 |
|
Bedrooms Above Ground
|
3 |
|
Bedrooms Total
|
3 |
|
Amenities
|
Fireplace(s) |
|
Appliances
|
Water Heater, Dryer, Freezer, Stove, Washer, Refrigerator |
|
Basement Development
|
Partially Finished |
|
Basement Type
|
Full (partially Finished) |
|
Construction Style Attachment
|
Detached |
|
Cooling Type
|
Central Air Conditioning |
|
Exterior Finish
|
Brick |
|
Fireplace Present
|
Yes |
|
Fireplace Total
|
2 |
|
Foundation Type
|
Block |
|
Half Bath Total
|
1 |
|
Heating Fuel
|
Natural Gas |
|
Heating Type
|
Forced Air |
|
Stories Total
|
2 |
|
Size Interior
|
2,000 - 2,500 Ft2 |
|
Type
|
House |
|
Utility Water
|
Municipal Water |
Parking
Land
|
Acreage
|
No |
|
Sewer
|
Sanitary Sewer |
|
Size Depth
|
280 Ft |
|
Size Frontage
|
65 Ft |
|
Size Irregular
|
65 X 280 Ft |
|
Size Total Text
|
65 X 280 Ft |
|
Zoning Description
|
Residential |
Rooms
| Level |
Type |
Length |
Width |
Dimensions |
|
Second Level |
Bedroom |
3.8 m |
3.4 m |
3.8 m x 3.4 m |
|
Second Level |
Bedroom 2 |
4.2 m |
3.1 m |
4.2 m x 3.1 m |
|
Second Level |
Bedroom 3 |
4 m |
3.7 m |
4 m x 3.7 m |
|
Second Level |
Bathroom |
3.5 m |
3 m |
3.5 m x 3 m |
|
Lower Level |
Living Room |
7.4 m |
3.6 m |
7.4 m x 3.6 m |
|
Lower Level |
Utility Room |
8.6 m |
3.5 m |
8.6 m x 3.5 m |
|
Main Level |
Dining Room |
3.5 m |
3 m |
3.5 m x 3 m |
|
Main Level |
Kitchen |
4.4 m |
3.4 m |
4.4 m x 3.4 m |
|
Main Level |
Living Room |
3.7 m |
5.7 m |
3.7 m x 5.7 m |
|
Main Level |
Bathroom |
1.5 m |
1.5 m |
1.5 m x 1.5 m |
|
Main Level |
Family Room |
4.8 m |
4.5 m |
4.8 m x 4.5 m |
|
Main Level |
Other |
2.9 m |
3.7 m |
2.9 m x 3.7 m |
https://www.realtor.ca/real-estate/28290816/179-ridge-road-deep-river-510-deep-river













































































