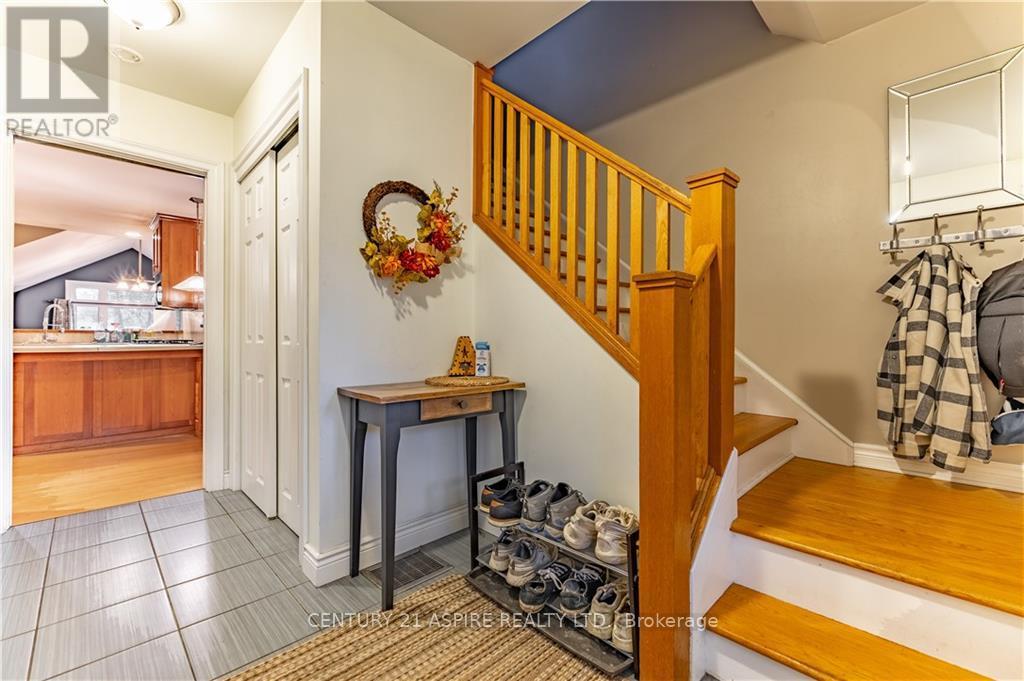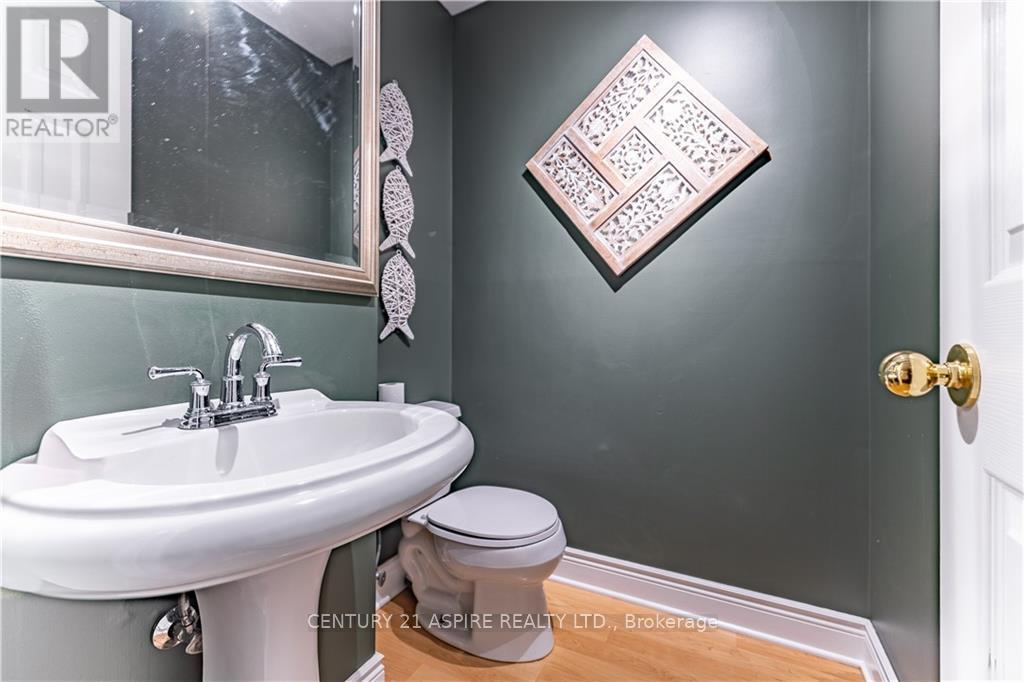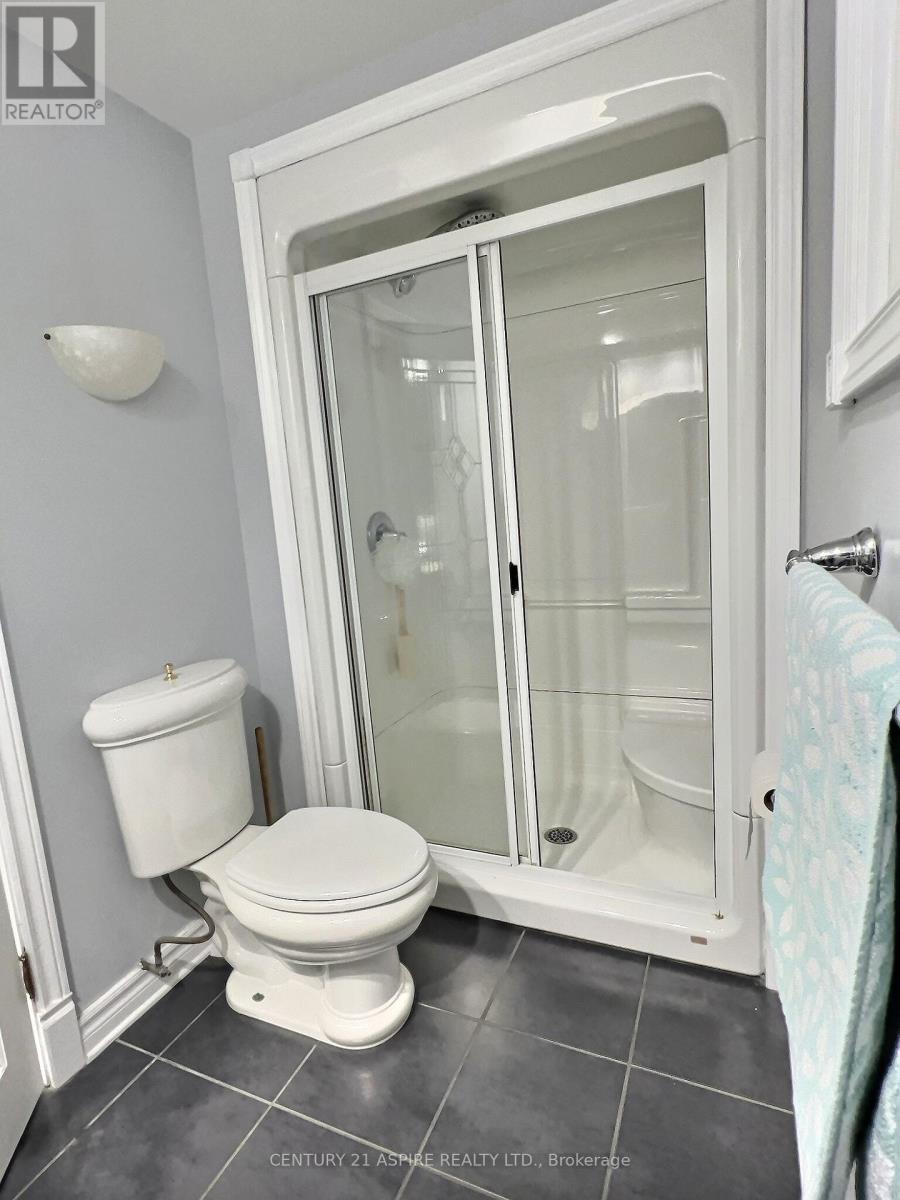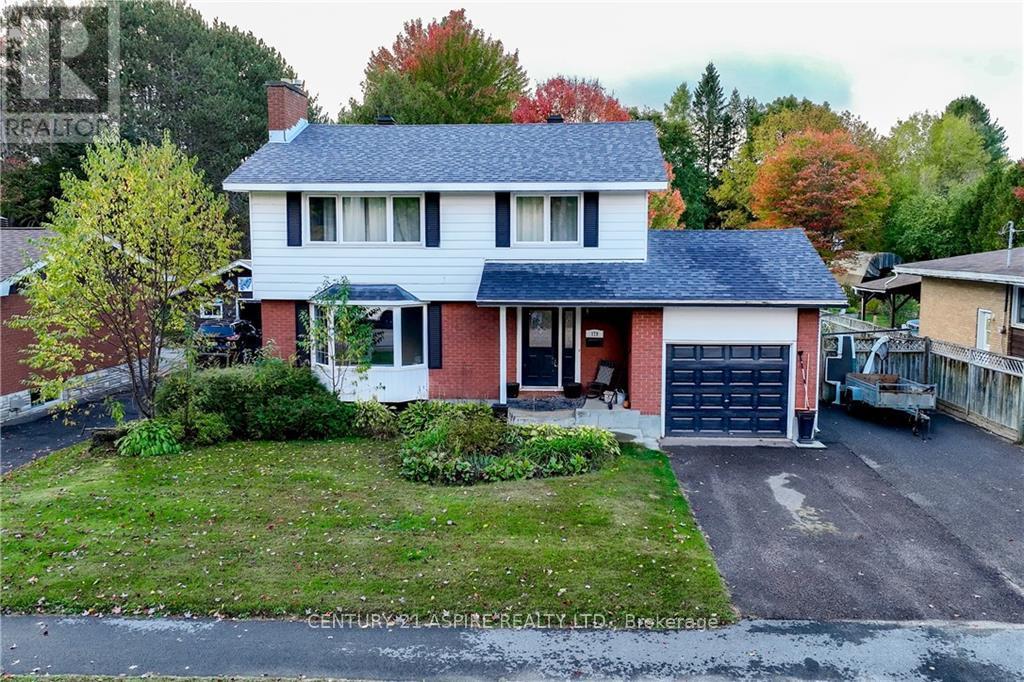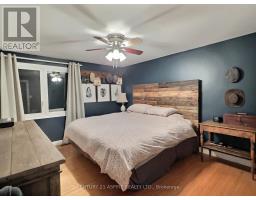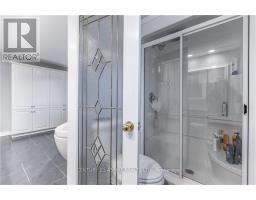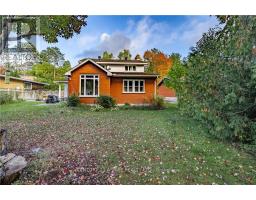3 Bedroom
2 Bathroom
Fireplace
Central Air Conditioning
Forced Air
$579,900
Flooring: Tile, Flooring: Hardwood, Nestled on a deep lot, showcasing 2350sq of timeless spaces. Welcome to 179 Ridge Road. Experience comfort & elegance in this inviting family home. Opening with a spacious tiled foyer, 2 piece bath & formal living room, sprawling kitchen waiting to elevate your cooking experience with a spectacular separate prep room, gas stove & an abundance of cabinetry & storage - hosting has never been easier! Large windows flood the rooms with natural light & accentuate the open addition - large dining & sunken living room with double sided gas fireplace & cathedral ceilings offer a comforting & beautiful space. The 2nd storey gives 3 bright & generously sized bedrooms, oak floors & gifts the most stunning full bath showcasing a stand alone soaker tub, double vanity & private shower room. Lower Level is complete with a recroom, large laundry room & 4' high expansive crawl space. Enjoy cherished moments in the large back yard with peaceful surround, while only moments to all amenities. ** This is a linked property.** (id:43934)
Property Details
|
MLS® Number
|
X9522087 |
|
Property Type
|
Single Family |
|
Neigbourhood
|
Deep River |
|
Community Name
|
510 - Deep River |
|
Parking Space Total
|
4 |
Building
|
Bathroom Total
|
2 |
|
Bedrooms Above Ground
|
3 |
|
Bedrooms Total
|
3 |
|
Amenities
|
Fireplace(s) |
|
Appliances
|
Cooktop, Dishwasher, Dryer, Hood Fan, Oven, Refrigerator, Washer |
|
Basement Development
|
Partially Finished |
|
Basement Type
|
Full (partially Finished) |
|
Construction Style Attachment
|
Detached |
|
Cooling Type
|
Central Air Conditioning |
|
Exterior Finish
|
Brick |
|
Fireplace Present
|
Yes |
|
Fireplace Total
|
2 |
|
Foundation Type
|
Block |
|
Half Bath Total
|
1 |
|
Heating Fuel
|
Natural Gas |
|
Heating Type
|
Forced Air |
|
Stories Total
|
2 |
|
Type
|
House |
|
Utility Water
|
Municipal Water |
Parking
Land
|
Acreage
|
No |
|
Sewer
|
Sanitary Sewer |
|
Size Depth
|
282 Ft ,1 In |
|
Size Frontage
|
66 Ft |
|
Size Irregular
|
66 X 282.15 Ft ; 0 |
|
Size Total Text
|
66 X 282.15 Ft ; 0 |
|
Zoning Description
|
R-2 |
Rooms
| Level |
Type |
Length |
Width |
Dimensions |
|
Second Level |
Bedroom |
3.35 m |
3.65 m |
3.35 m x 3.65 m |
|
Second Level |
Bathroom |
2.76 m |
4.87 m |
2.76 m x 4.87 m |
|
Second Level |
Primary Bedroom |
3.07 m |
4.08 m |
3.07 m x 4.08 m |
|
Second Level |
Bedroom |
3.07 m |
4.08 m |
3.07 m x 4.08 m |
|
Lower Level |
Recreational, Games Room |
3.65 m |
7.62 m |
3.65 m x 7.62 m |
|
Main Level |
Foyer |
3.04 m |
4.08 m |
3.04 m x 4.08 m |
|
Main Level |
Living Room |
3.65 m |
5.48 m |
3.65 m x 5.48 m |
|
Main Level |
Kitchen |
3.86 m |
4.26 m |
3.86 m x 4.26 m |
|
Main Level |
Pantry |
2.74 m |
3.65 m |
2.74 m x 3.65 m |
|
Main Level |
Dining Room |
3.35 m |
4.26 m |
3.35 m x 4.26 m |
|
Main Level |
Family Room |
4.26 m |
4.57 m |
4.26 m x 4.57 m |
|
Main Level |
Bathroom |
1.21 m |
2.13 m |
1.21 m x 2.13 m |
Utilities
|
Natural Gas Available
|
Available |
https://www.realtor.ca/real-estate/27514740/179-ridge-road-deep-river-510-deep-river



