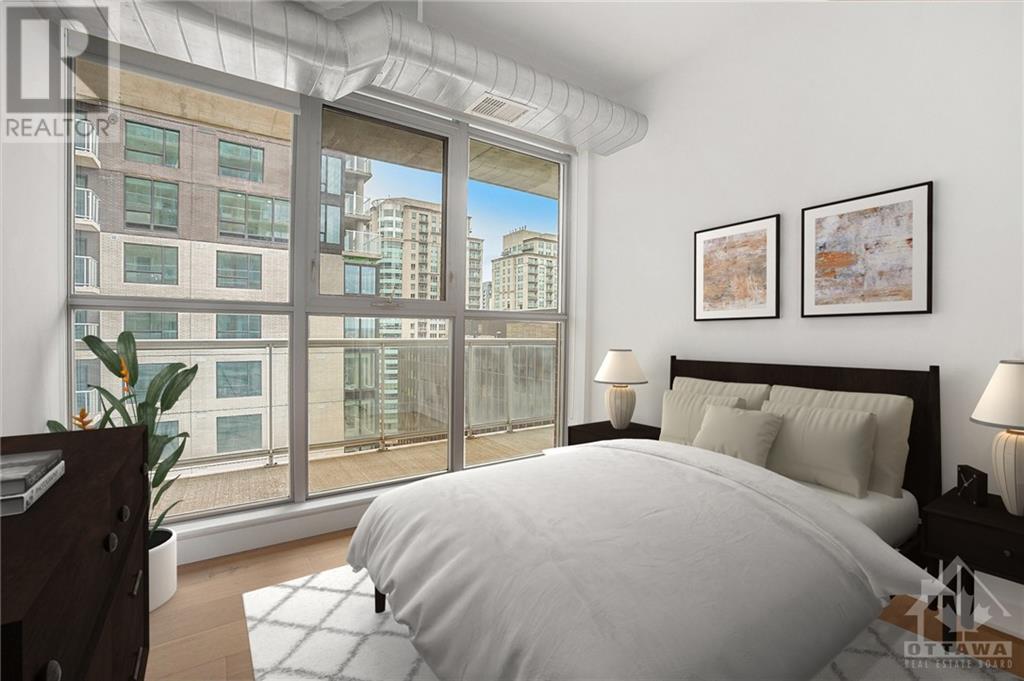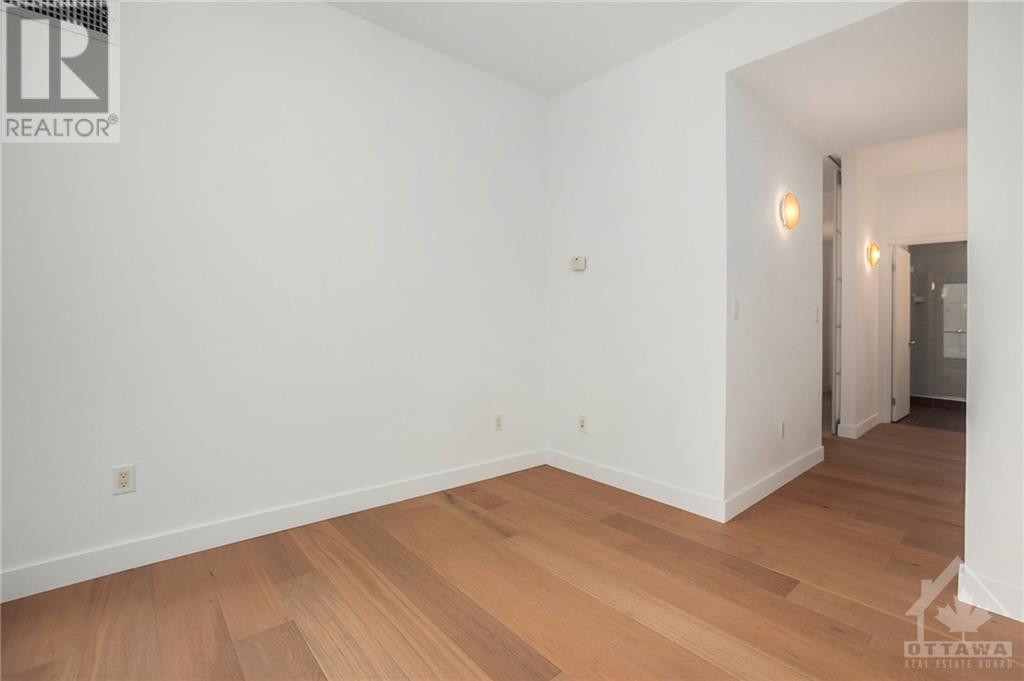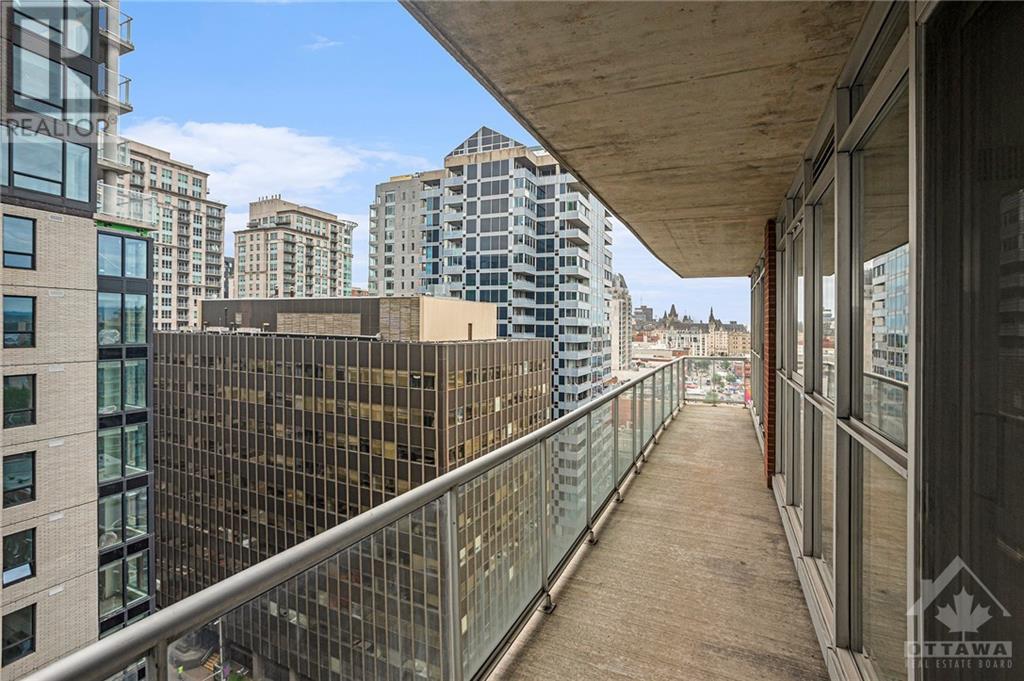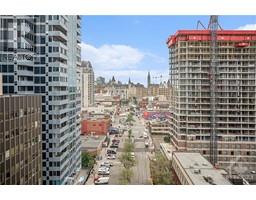179 George Street Unit#1506 Ottawa, Ontario K1N 1J8
$474,900Maintenance, Property Management, Heat, Electricity, Water, Other, See Remarks, Recreation Facilities
$952.60 Monthly
Maintenance, Property Management, Heat, Electricity, Water, Other, See Remarks, Recreation Facilities
$952.60 MonthlyExperience unparalleled luxury living in the heart of Ottawa's vibrant ByWard Market with this exquisite 2-bedroom, 2-bathroom, 956 sq ft apartment. This sleek Soho unit features soaring ceilings and expansive walls of glass, offering breathtaking views of the cityscape, ByWard Market, Gatineau Hills, Ottawa River, and unforgettable sunsets. The functional, open-concept living and dining space is perfect for entertaining, while the spacious (196 sq ft) balcony allows you to soak in the bustling market atmosphere. Enjoy in-unit laundry, one underground parking spot and a storage unit, both located close to the elevator. The building boasts exceptional indoor and outdoor amenities like a party room, exercise centre, and large outdoor terrace, enhancing your lifestyle. Recently upgraded, this apartment presents a fabulous opportunity to own a piece of luxury in one of Ottawa's most sought-after locations. (id:43934)
Property Details
| MLS® Number | 1399863 |
| Property Type | Single Family |
| Neigbourhood | Lower Town/Byward Market |
| Amenities Near By | Public Transit, Shopping |
| Community Features | Recreational Facilities, Pets Allowed With Restrictions |
| Parking Space Total | 1 |
Building
| Bathroom Total | 2 |
| Bedrooms Above Ground | 2 |
| Bedrooms Total | 2 |
| Amenities | Party Room, Laundry - In Suite, Exercise Centre |
| Appliances | Refrigerator, Dishwasher, Dryer, Microwave Range Hood Combo, Stove, Washer |
| Basement Development | Not Applicable |
| Basement Type | None (not Applicable) |
| Constructed Date | 2006 |
| Cooling Type | Central Air Conditioning |
| Exterior Finish | Brick, Concrete |
| Flooring Type | Hardwood, Tile |
| Foundation Type | Poured Concrete |
| Heating Fuel | Natural Gas |
| Heating Type | Forced Air |
| Stories Total | 1 |
| Type | Apartment |
| Utility Water | Municipal Water |
Parking
| Underground |
Land
| Acreage | No |
| Land Amenities | Public Transit, Shopping |
| Sewer | Municipal Sewage System |
| Zoning Description | Residential |
Rooms
| Level | Type | Length | Width | Dimensions |
|---|---|---|---|---|
| Main Level | 4pc Bathroom | 8'3" x 4'6" | ||
| Main Level | 3pc Ensuite Bath | 5'2" x 7'10" | ||
| Main Level | Primary Bedroom | 9'8" x 9'9" | ||
| Main Level | Bedroom | 9'8" x 9'9" | ||
| Main Level | Dining Room | 8'8" x 7'3" | ||
| Main Level | Living Room | 8'8" x 12'1" | ||
| Main Level | Kitchen | 7'4" x 19'3" | ||
| Main Level | Porch | 36'3" x 4'7" |
Interested?
Contact us for more information



















































