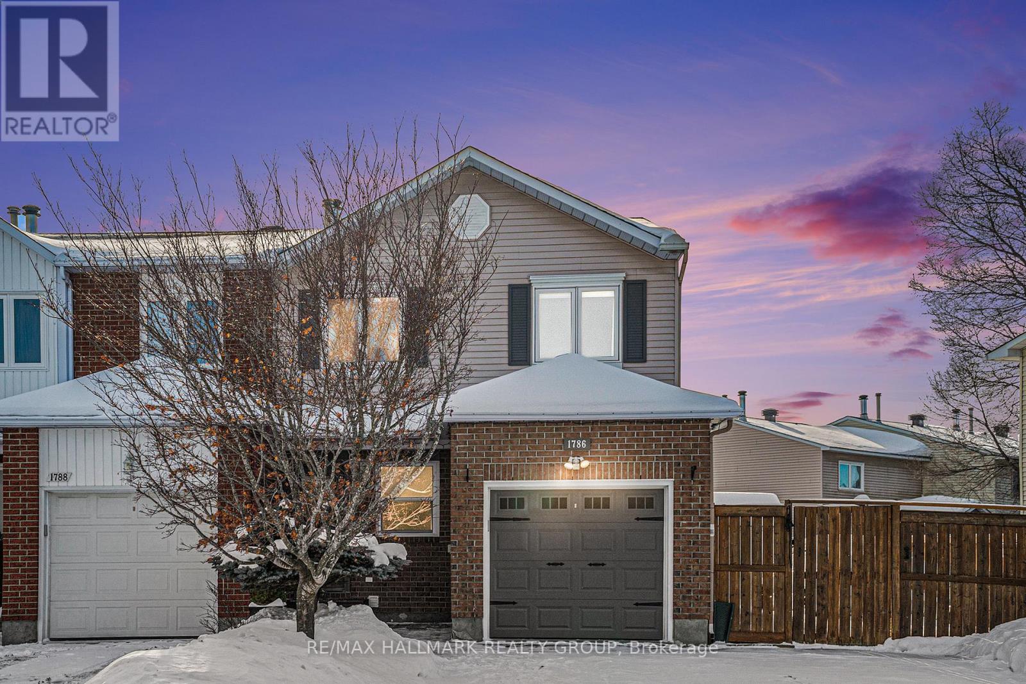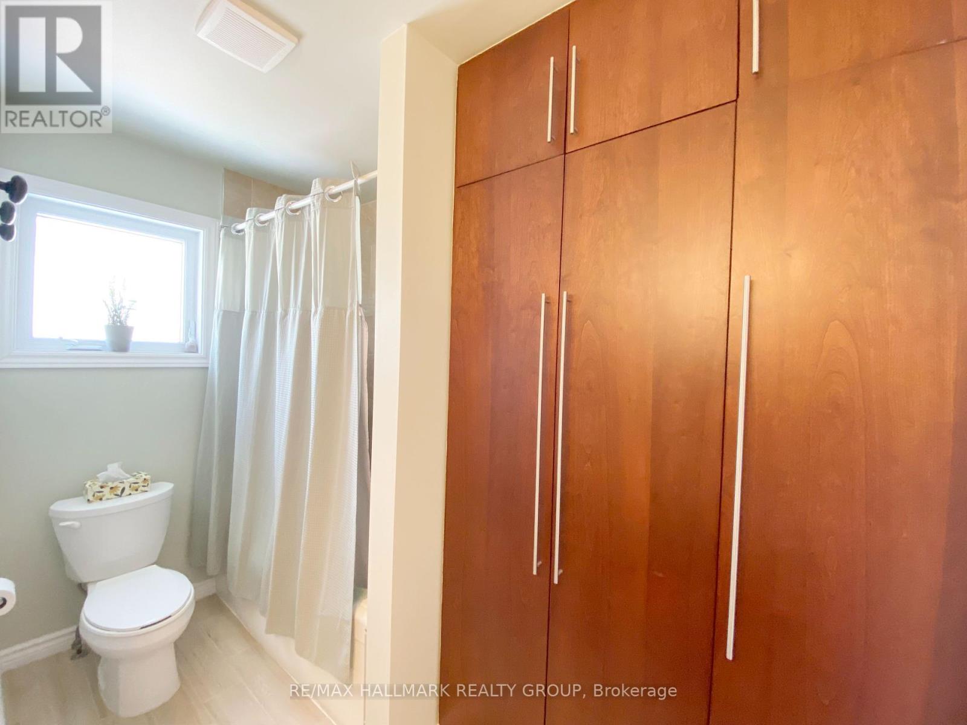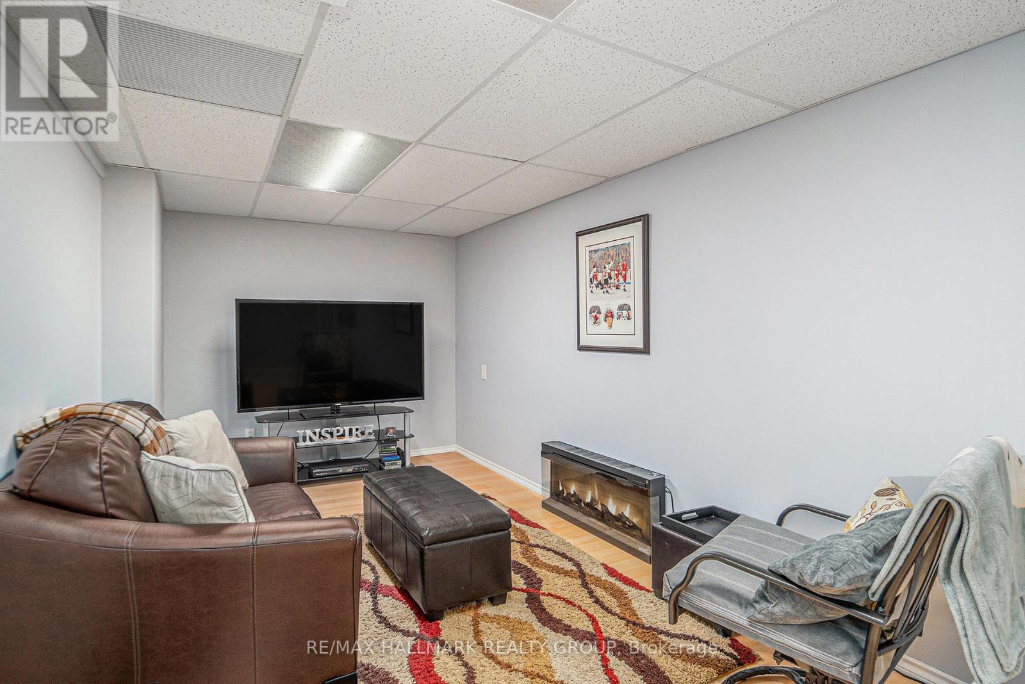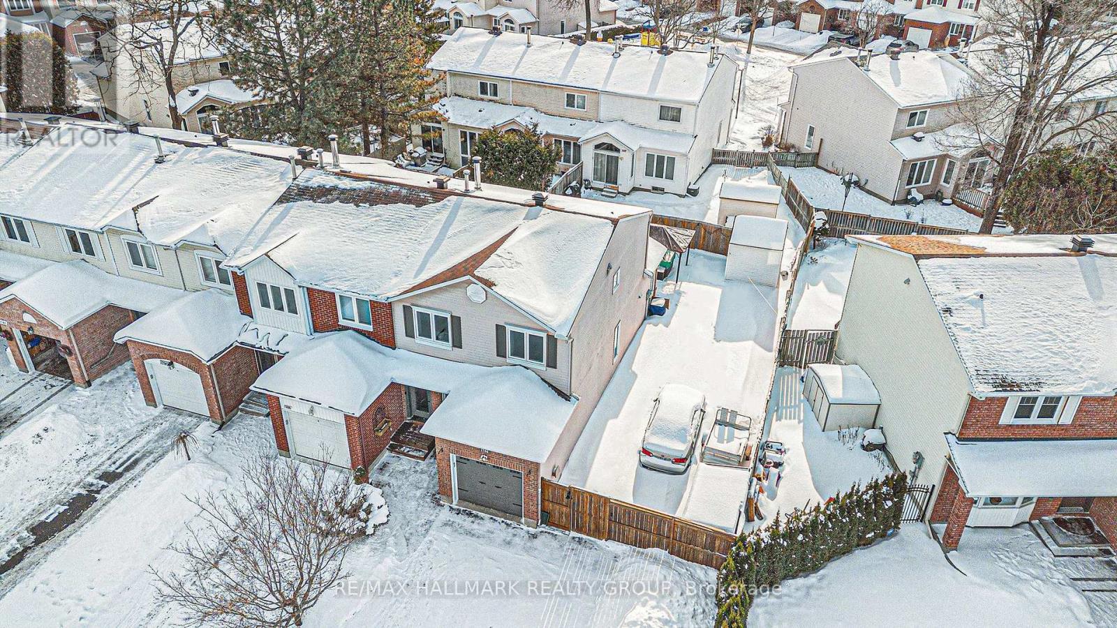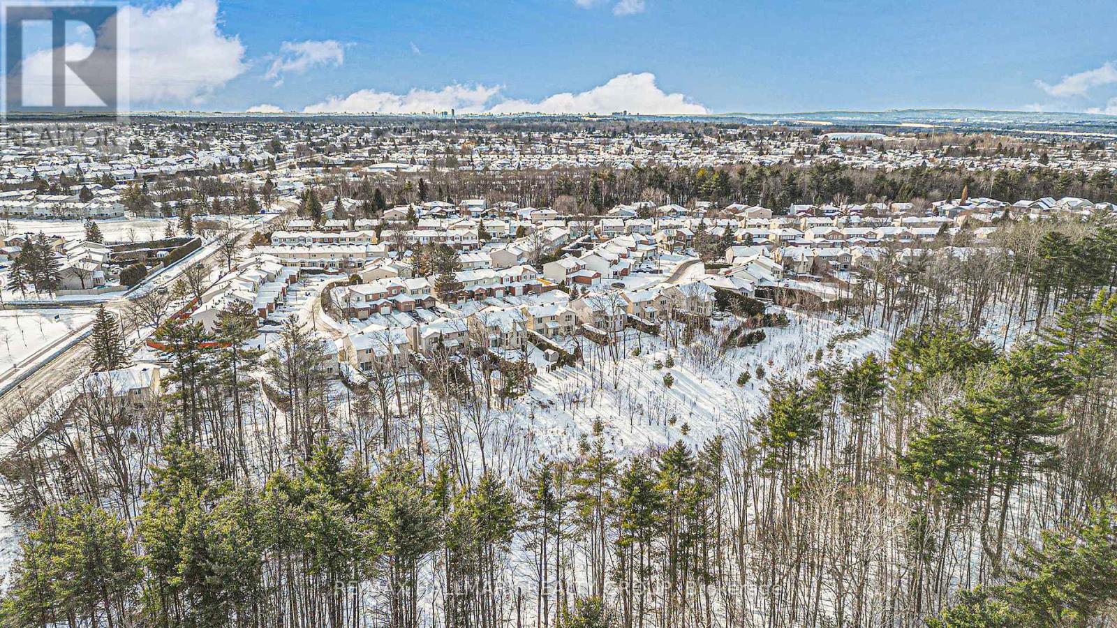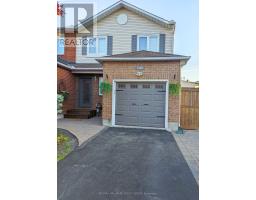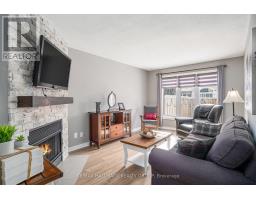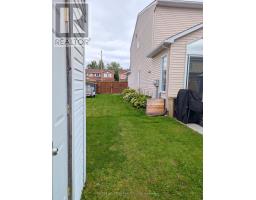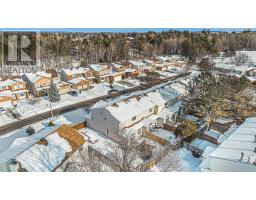1786 Turnberry Road Ottawa, Ontario K1E 3V1
$580,000Maintenance, Insurance
$160 Monthly
Maintenance, Insurance
$160 MonthlyDiscover this rare gem - a beautifully maintained and updated 3-bedroom, 3-bathroom END-UNIT townhouse nestled in a quiet, family-friendly neighborhood. Boasting one of the largest and most private lots in the complex, this home is ideally located across the street from a ravine & walking trails. Step inside to a spacious and welcoming foyer that leads to a bright main floor featuring extra windows, updated flooring, and a cozy living room with a wood-burning fireplace and a large, sun-filled window. The separate dining area provides the perfect space for hosting, while the bright eat-in kitchen boasts stainless steel appliances, a stylish backsplash, ample cupboard space, a vaulted ceiling, and a charming window over the patio door. Step outside to a large, private fenced yard with a lovely patio and a spacious side yard complete with a large gate for easy access ideal for play and outdoor enjoyment. A convenient two-piece powder room completes the main floor. Upstairs, the generous primary bedroom features a large, sunlit window, a walk-in closet, and a private two-piece ensuite. Two additional well-sized bedrooms and an updated full bathroom complete the second floor. The lower level offers a finished recreation room, perfect for a home office, playroom, or additional living space, along with a dedicated laundry and storage area. Recent updates include some windows (2024), a front door (2024), freshly painted on the main floor, a remodeled powder room, a new fireplace surround, and updated flooring throughout. This move-in-ready home is a rare find -don't miss out! (id:43934)
Property Details
| MLS® Number | X11982771 |
| Property Type | Single Family |
| Community Name | 1104 - Queenswood Heights South |
| Amenities Near By | Public Transit, Park |
| Community Features | Pet Restrictions |
| Features | Carpet Free, In Suite Laundry |
| Parking Space Total | 3 |
| Structure | Patio(s) |
Building
| Bathroom Total | 3 |
| Bedrooms Above Ground | 3 |
| Bedrooms Total | 3 |
| Amenities | Fireplace(s) |
| Appliances | Garage Door Opener Remote(s), Dishwasher, Dryer, Garage Door Opener, Hood Fan, Refrigerator, Stove, Washer |
| Basement Development | Partially Finished |
| Basement Type | Full (partially Finished) |
| Cooling Type | Central Air Conditioning |
| Exterior Finish | Vinyl Siding, Brick Facing |
| Fire Protection | Smoke Detectors |
| Fireplace Present | Yes |
| Fireplace Total | 1 |
| Flooring Type | Hardwood, Tile, Concrete, Laminate |
| Foundation Type | Poured Concrete |
| Half Bath Total | 2 |
| Heating Fuel | Natural Gas |
| Heating Type | Forced Air |
| Stories Total | 2 |
| Size Interior | 1,400 - 1,599 Ft2 |
| Type | Row / Townhouse |
Parking
| Attached Garage | |
| Garage |
Land
| Acreage | No |
| Fence Type | Fenced Yard |
| Land Amenities | Public Transit, Park |
| Landscape Features | Landscaped |
| Zoning Description | Residential Condo |
Rooms
| Level | Type | Length | Width | Dimensions |
|---|---|---|---|---|
| Second Level | Family Room | 3.2 m | 1.65 m | 3.2 m x 1.65 m |
| Second Level | Bathroom | Measurements not available | ||
| Second Level | Bathroom | 4.84 m | 3.11 m | 4.84 m x 3.11 m |
| Second Level | Primary Bedroom | 1.49 m | 1.43 m | 1.49 m x 1.43 m |
| Second Level | Bedroom | 4.54 m | 3.63 m | 4.54 m x 3.63 m |
| Second Level | Bedroom | 1.49 m | 1.4 m | 1.49 m x 1.4 m |
| Basement | Laundry Room | 3.99 m | 2.74 m | 3.99 m x 2.74 m |
| Basement | Recreational, Games Room | 3.01 m | 3.01 m | 3.01 m x 3.01 m |
| Main Level | Foyer | 3.01 m | 3.01 m | 3.01 m x 3.01 m |
| Main Level | Bathroom | 2.19 m | 3.81 m | 2.19 m x 3.81 m |
| Main Level | Dining Room | 3.17 m | 2.68 m | 3.17 m x 2.68 m |
| Main Level | Kitchen | 3.75 m | 2.74 m | 3.75 m x 2.74 m |
| Main Level | Living Room | 2.01 m | 2.74 m | 2.01 m x 2.74 m |
https://www.realtor.ca/real-estate/27939495/1786-turnberry-road-ottawa-1104-queenswood-heights-south
Contact Us
Contact us for more information


