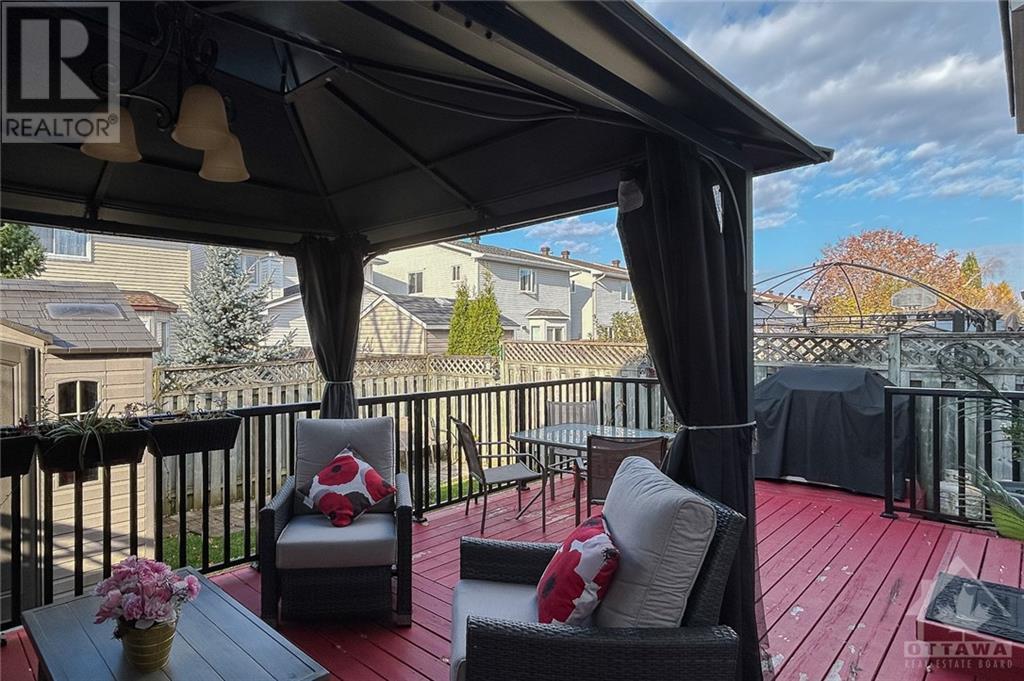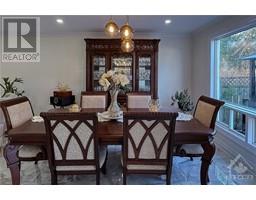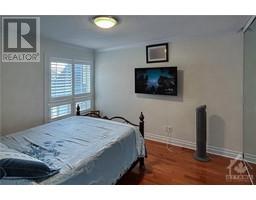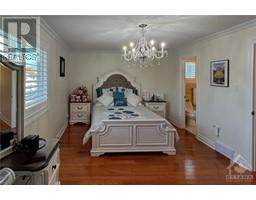1786 Belval Crescent Ottawa, Ontario K1C 6J5
4 Bedroom
3 Bathroom
Fireplace
Central Air Conditioning
Forced Air
$3,500 Monthly
Discover 1786 Belval Crescent located in the heart of Orleans, a fully renovated 3+1 bedroom, 3-bathroom single-family home, designed for modern comfort and style. This immaculate property boasts brand-new finishes from top to bottom, offering a fresh, contemporary space ready for immediate move-in. Perfect for tenants seeking a turnkey rental with ample space and high-end upgrades throughout. (id:43934)
Property Details
| MLS® Number | 1419413 |
| Property Type | Single Family |
| Neigbourhood | Orleans |
| Features | Automatic Garage Door Opener |
| ParkingSpaceTotal | 4 |
Building
| BathroomTotal | 3 |
| BedroomsAboveGround | 3 |
| BedroomsBelowGround | 1 |
| BedroomsTotal | 4 |
| Amenities | Laundry - In Suite |
| Appliances | Refrigerator, Dishwasher, Dryer, Microwave Range Hood Combo, Stove, Washer |
| BasementDevelopment | Finished |
| BasementType | Full (finished) |
| ConstructedDate | 1989 |
| ConstructionStyleAttachment | Detached |
| CoolingType | Central Air Conditioning |
| ExteriorFinish | Brick, Siding |
| FireplacePresent | Yes |
| FireplaceTotal | 1 |
| FlooringType | Hardwood, Tile |
| HalfBathTotal | 1 |
| HeatingFuel | Natural Gas |
| HeatingType | Forced Air |
| StoriesTotal | 2 |
| Type | House |
| UtilityWater | Municipal Water |
Parking
| Attached Garage |
Land
| Acreage | No |
| Sewer | Municipal Sewage System |
| SizeIrregular | * Ft X * Ft |
| SizeTotalText | * Ft X * Ft |
| ZoningDescription | Residential |
Rooms
| Level | Type | Length | Width | Dimensions |
|---|---|---|---|---|
| Second Level | Family Room/fireplace | 17'6" x 11'4" | ||
| Second Level | Primary Bedroom | 16'0" x 11'2" | ||
| Second Level | Bedroom | 12'0" x 10'1" | ||
| Second Level | Bedroom | 10'0" x 9'4" | ||
| Second Level | Full Bathroom | Measurements not available | ||
| Lower Level | Recreation Room | 16'4" x 11'0" | ||
| Lower Level | Den | 8'0" x 9'0" | ||
| Lower Level | Bedroom | 12'0" x 9'10" | ||
| Lower Level | Full Bathroom | Measurements not available | ||
| Main Level | Living Room | 16'6" x 11'0" | ||
| Main Level | Dining Room | 12'0" x 11'3" | ||
| Main Level | Kitchen | 20'4" x 11'5" | ||
| Main Level | 2pc Bathroom | Measurements not available |
https://www.realtor.ca/real-estate/27620943/1786-belval-crescent-ottawa-orleans
Interested?
Contact us for more information

























































