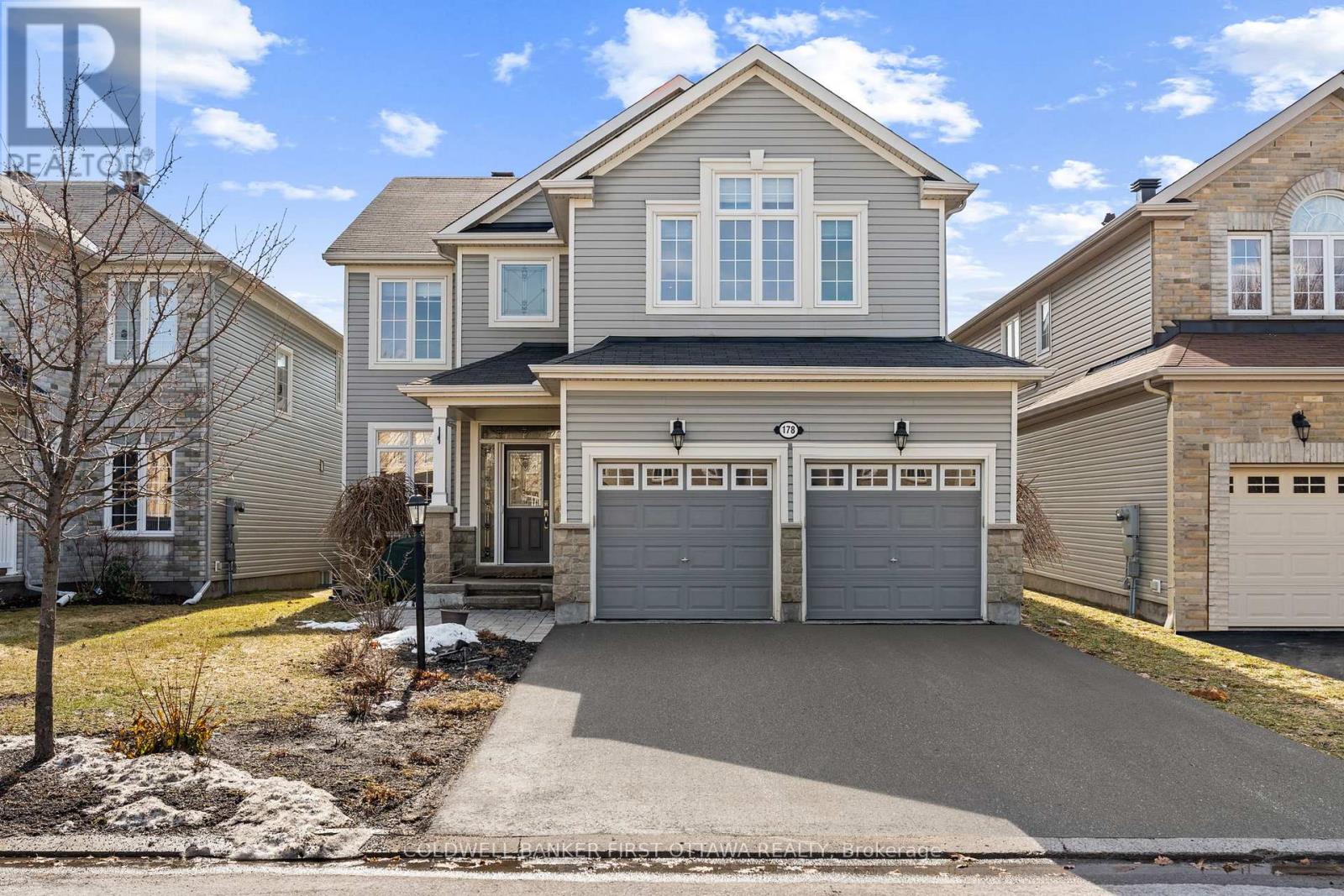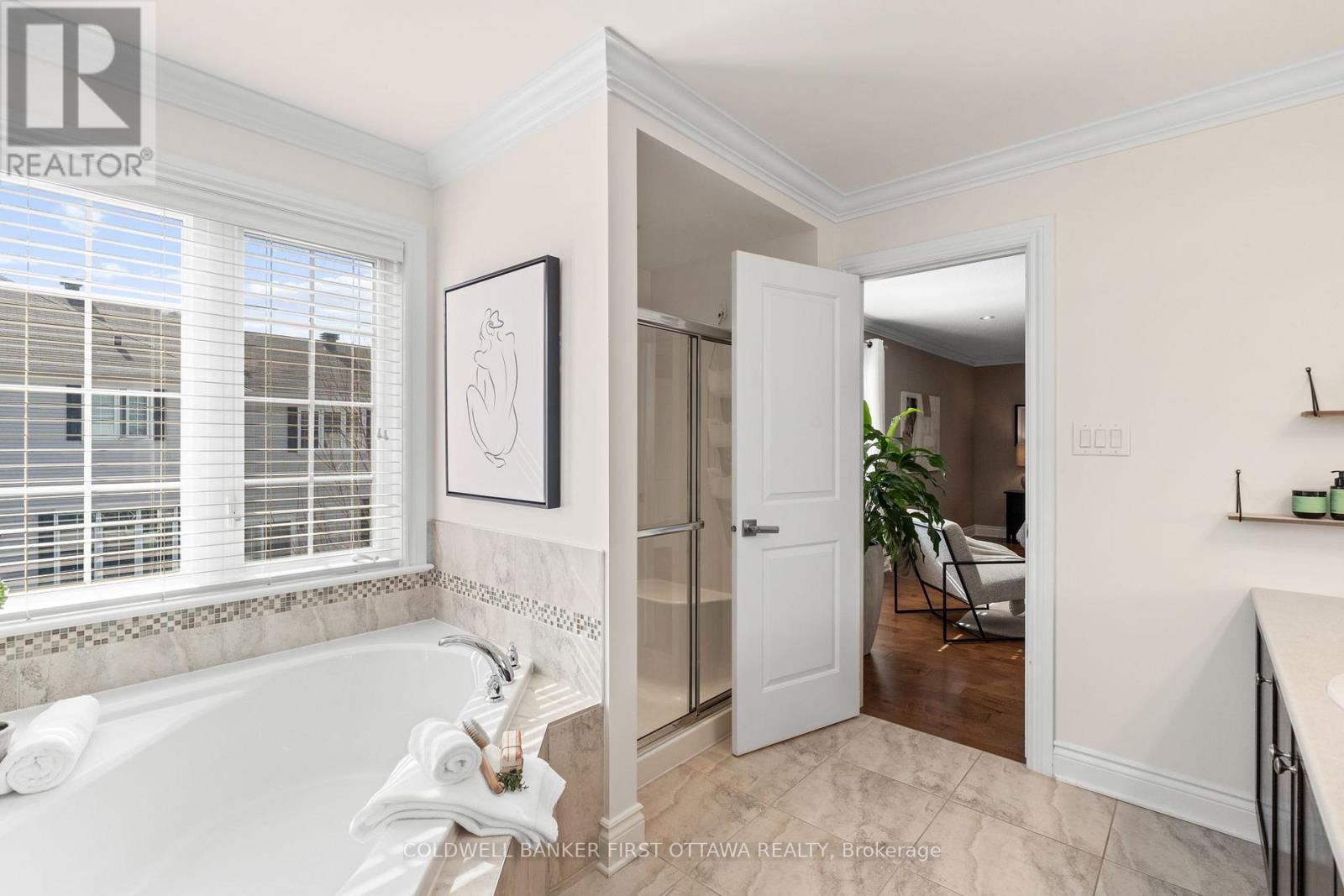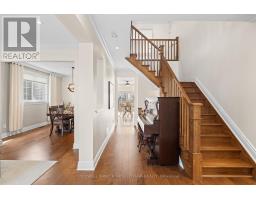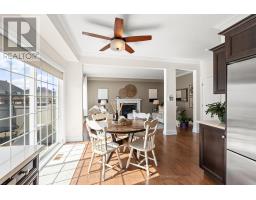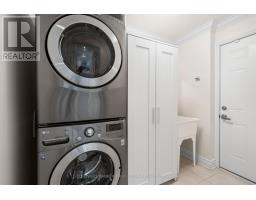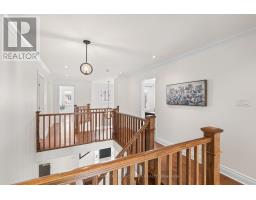6 Bedroom
4 Bathroom
2,500 - 3,000 ft2
Fireplace
Central Air Conditioning
Forced Air
$959,900
6 bed, 4 bathroom home in Stonebridge West with the ultimate lower level teen retreat! Bright and open main floor with two story foyer features a spacious den, mudroom and large principal rooms highlighted by 5' maple floors, 9FT ceilings, upgraded baseboards and crown moulding. Enjoy the well appointed kitchen with quartz counters, upgraded backsplash and high end appliances. An impressive hardwood staircase leads to the upper level which features hardwood throughout and offers 4 bedrooms and 2 full bathrooms including an expansive master suite with dressing room and spacious ensuite. Finished lower level offers two bedrooms, a full bathroom and fabulous rec room with bar. Thousands spent in quality upgrades and finishes making this the perfect spot for your family to call home. It's time to MOVE UP TO STONEBRIDGE!! (id:43934)
Property Details
|
MLS® Number
|
X12064479 |
|
Property Type
|
Single Family |
|
Community Name
|
7708 - Barrhaven - Stonebridge |
|
Parking Space Total
|
6 |
Building
|
Bathroom Total
|
4 |
|
Bedrooms Above Ground
|
4 |
|
Bedrooms Below Ground
|
2 |
|
Bedrooms Total
|
6 |
|
Appliances
|
Garage Door Opener Remote(s), Water Heater, Dishwasher, Dryer, Garage Door Opener, Hood Fan, Stove, Washer, Window Coverings, Refrigerator |
|
Basement Development
|
Finished |
|
Basement Type
|
N/a (finished) |
|
Construction Style Attachment
|
Detached |
|
Cooling Type
|
Central Air Conditioning |
|
Exterior Finish
|
Stone, Vinyl Siding |
|
Fireplace Present
|
Yes |
|
Foundation Type
|
Poured Concrete |
|
Half Bath Total
|
1 |
|
Heating Fuel
|
Natural Gas |
|
Heating Type
|
Forced Air |
|
Stories Total
|
2 |
|
Size Interior
|
2,500 - 3,000 Ft2 |
|
Type
|
House |
|
Utility Water
|
Municipal Water |
Parking
Land
|
Acreage
|
No |
|
Sewer
|
Sanitary Sewer |
|
Size Depth
|
111 Ft ,7 In |
|
Size Frontage
|
41 Ft |
|
Size Irregular
|
41 X 111.6 Ft |
|
Size Total Text
|
41 X 111.6 Ft |
Rooms
| Level |
Type |
Length |
Width |
Dimensions |
|
Second Level |
Bedroom 2 |
4.29 m |
3.96 m |
4.29 m x 3.96 m |
|
Second Level |
Bedroom 3 |
4.11 m |
2.94 m |
4.11 m x 2.94 m |
|
Second Level |
Bedroom 4 |
4.01 m |
2.99 m |
4.01 m x 2.99 m |
|
Second Level |
Primary Bedroom |
6.27 m |
4.34 m |
6.27 m x 4.34 m |
|
Lower Level |
Bedroom |
3.35 m |
3.048 m |
3.35 m x 3.048 m |
|
Lower Level |
Recreational, Games Room |
6.41 m |
4.87 m |
6.41 m x 4.87 m |
|
Lower Level |
Bedroom |
3.65 m |
3.35 m |
3.65 m x 3.35 m |
|
Main Level |
Den |
3.09 m |
2.79 m |
3.09 m x 2.79 m |
|
Main Level |
Family Room |
5.51 m |
3.65 m |
5.51 m x 3.65 m |
|
Main Level |
Dining Room |
3.81 m |
2.74 m |
3.81 m x 2.74 m |
|
Main Level |
Living Room |
4.01 m |
3.27 m |
4.01 m x 3.27 m |
|
Main Level |
Laundry Room |
2.56 m |
1.71 m |
2.56 m x 1.71 m |
https://www.realtor.ca/real-estate/28126298/178-chenoa-way-ottawa-7708-barrhaven-stonebridge

