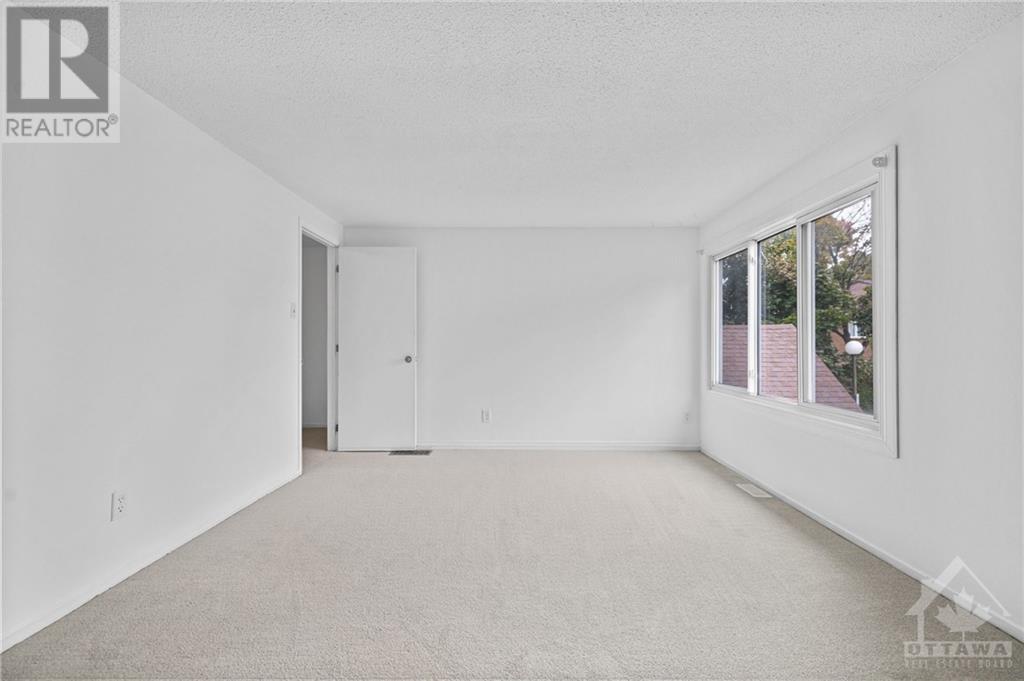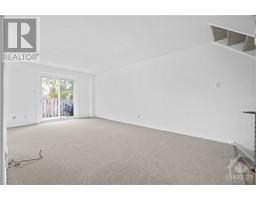1771 Axminster Court Ottawa, Ontario K1C 1Z5
$409,900Maintenance, Property Management, Other, See Remarks
$518.38 Monthly
Maintenance, Property Management, Other, See Remarks
$518.38 MonthlyWelcome home to 1771 Axminster, a low maintenance condominium townhouse offering 3 bedrooms, 1.5 baths, 3 levels of finished space, single car garage, and private backyard. The main floor offers a convenient 2pc bath, sprawling living room with brand new carpets, formal dining space, and large kitchen with tons of storage, counterspace, and includes stainless steel appliances. The 2nd level sleeping quarters features a white and bright 4pc bath, expansive primary bedroom, plus two additional sizeable bedrooms. The fully finished basement extends the living space with rec room, storage area, and laundry room with included washer and dryer. Nestled in the mature neighbourhood of Convent Glen in the heart of Orleans, steps away from tons of amenities found on St. Joseph Blvd,. a future LRT stop, shopping, and parks. 24 hour irrevocable. Some photos virtually staged. (id:43934)
Property Details
| MLS® Number | 1413907 |
| Property Type | Single Family |
| Neigbourhood | Convent Glen South |
| AmenitiesNearBy | Public Transit, Recreation Nearby, Shopping |
| CommunityFeatures | Pets Allowed |
| ParkingSpaceTotal | 2 |
Building
| BathroomTotal | 2 |
| BedroomsAboveGround | 3 |
| BedroomsTotal | 3 |
| Amenities | Laundry - In Suite |
| Appliances | Refrigerator, Dishwasher, Dryer, Microwave, Stove, Washer |
| BasementDevelopment | Finished |
| BasementType | Full (finished) |
| ConstructedDate | 1977 |
| CoolingType | Central Air Conditioning |
| ExteriorFinish | Brick, Siding |
| FlooringType | Wall-to-wall Carpet, Vinyl, Ceramic |
| FoundationType | Poured Concrete |
| HalfBathTotal | 1 |
| HeatingFuel | Natural Gas |
| HeatingType | Forced Air |
| StoriesTotal | 2 |
| Type | Row / Townhouse |
| UtilityWater | Municipal Water |
Parking
| Attached Garage | |
| Surfaced |
Land
| Acreage | No |
| FenceType | Fenced Yard |
| LandAmenities | Public Transit, Recreation Nearby, Shopping |
| Sewer | Municipal Sewage System |
| ZoningDescription | Residential |
Rooms
| Level | Type | Length | Width | Dimensions |
|---|---|---|---|---|
| Second Level | Primary Bedroom | 13'11" x 12'0" | ||
| Second Level | Bedroom | 11'3" x 10'0" | ||
| Second Level | Bedroom | 12'3" x 8'1" | ||
| Second Level | 4pc Bathroom | 7'8" x 4'10" | ||
| Basement | Recreation Room | 17'4" x 16'4" | ||
| Basement | Utility Room | 12'6" x 8'7" | ||
| Basement | Laundry Room | Measurements not available | ||
| Main Level | Foyer | 6'6" x 5'1" | ||
| Main Level | Living Room | 19'10" x 11'1" | ||
| Main Level | Dining Room | 8'9" x 7'9" | ||
| Main Level | Kitchen | 13'9" x 8'2" | ||
| Main Level | 2pc Bathroom | 6'0" x 4'4" |
https://www.realtor.ca/real-estate/27547704/1771-axminster-court-ottawa-convent-glen-south
Interested?
Contact us for more information

























































