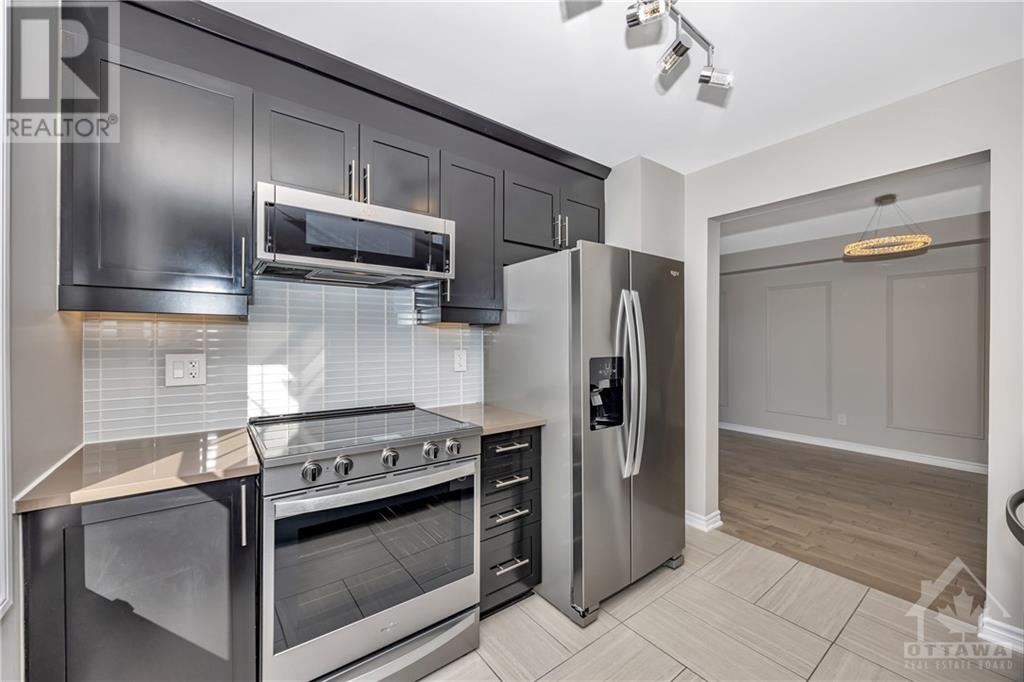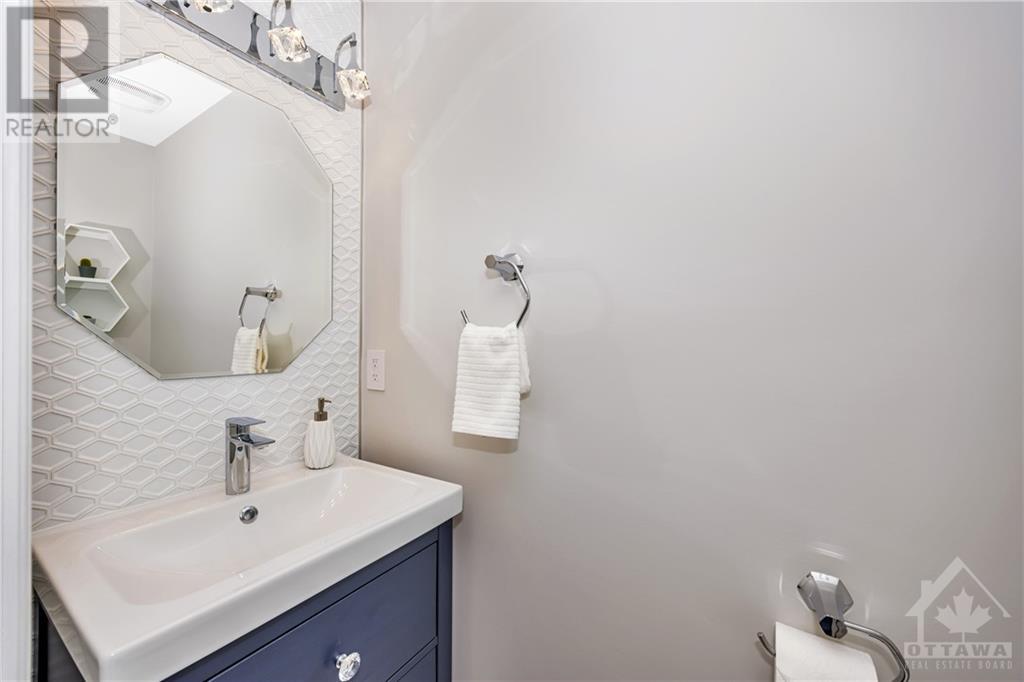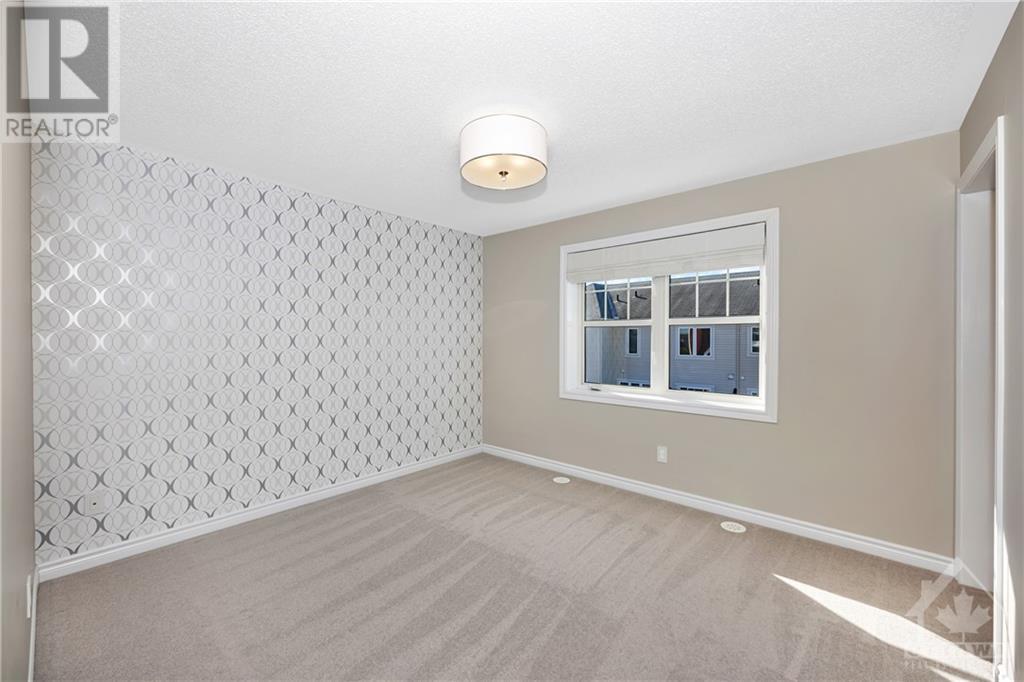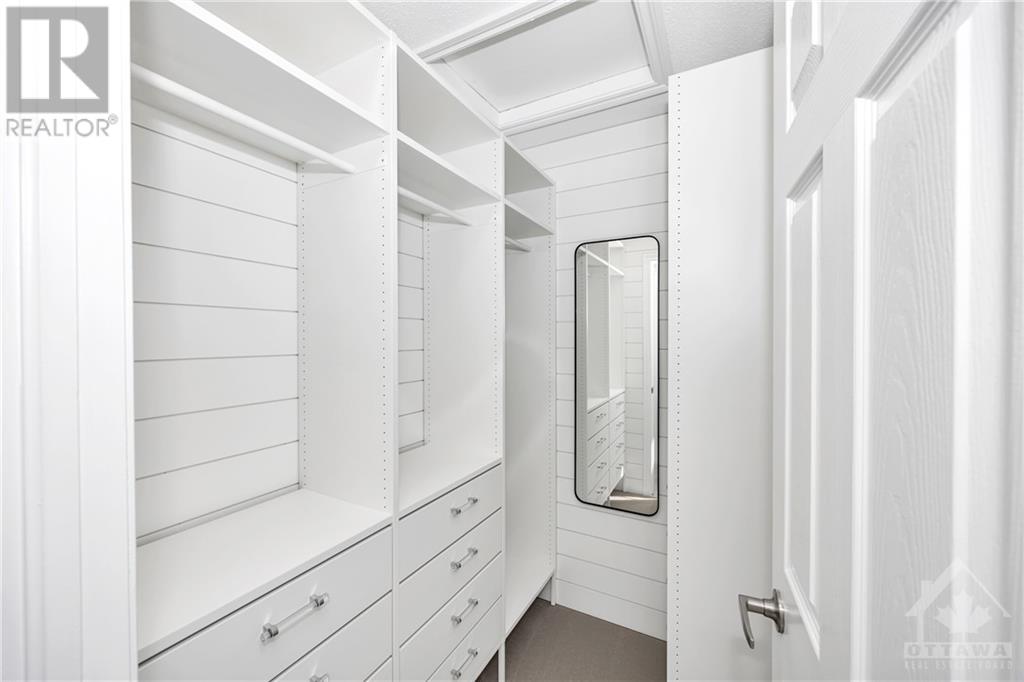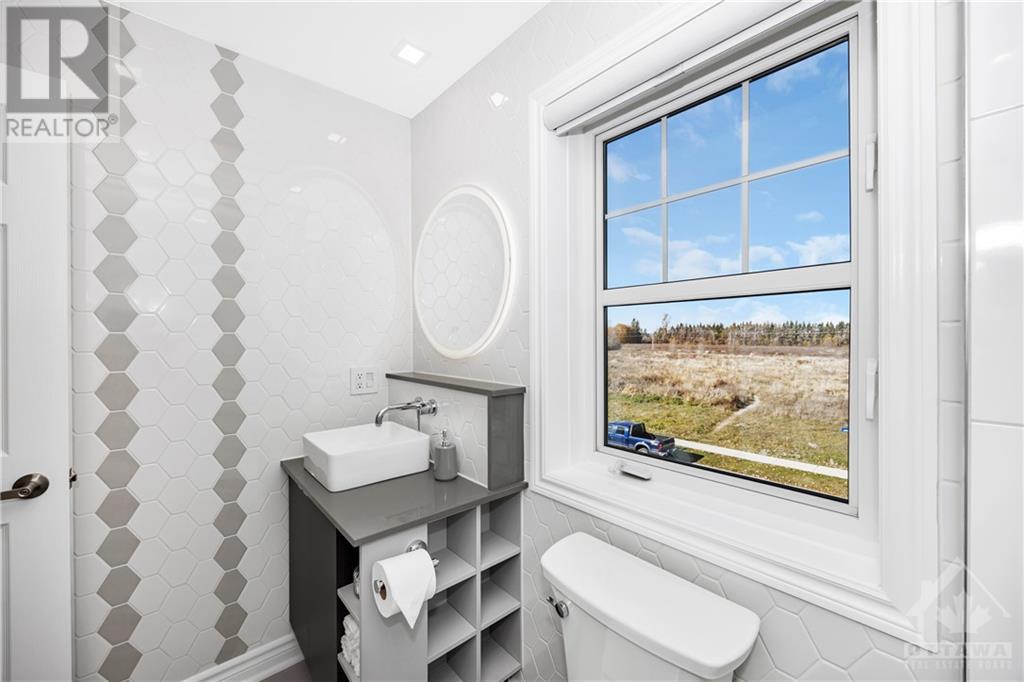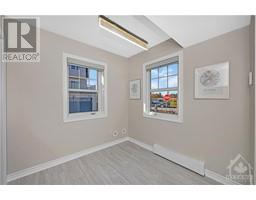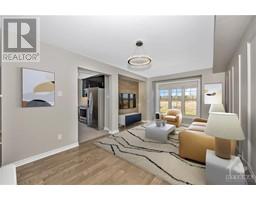2 Bedroom
3 Bathroom
Central Air Conditioning
Forced Air
$574,900
Flooring: Tile, Be prepared to be wowed! This stunning & meticulously maintained 2 bed+ den w/ a single car garage is truly one of a kind! Enter the main flr to find a private workspace w/ its own heating source & heated flrs, stacked laundry rm & inside access from the garage. As you make your way to the 2nd level, the finishes in the powder rm, which is thoughtfully tucked away for privacy from the open-concept kitchen, living, & dining areas, will be sure to catch your eye. Enjoy the chef’s kitchen w/ new SS appliances & entertain in the open concept space w/ access to the balcony. The 3rd level offers the most luxurious primary suite w/ an amazing ensuite, freshly updated w/ gorgeous tile & high-end finishes. A Generously sized second bedrm & full bath w/ modern finishes are sure to please! New carpet, new flooring, new paint, new tile, this home offers it at all! Close to parks, Tanger Outlets, CTC, dining, shopping, nightlife & quick access to the 417., Flooring: Hardwood, Flooring: Carpet W/W & Mixed (id:43934)
Property Details
|
MLS® Number
|
X10419576 |
|
Property Type
|
Single Family |
|
Neigbourhood
|
Fairwinds |
|
Community Name
|
8211 - Stittsville (North) |
|
AmenitiesNearBy
|
Public Transit, Park |
|
ParkingSpaceTotal
|
2 |
Building
|
BathroomTotal
|
3 |
|
BedroomsAboveGround
|
2 |
|
BedroomsTotal
|
2 |
|
Appliances
|
Dishwasher, Dryer, Hood Fan, Microwave, Refrigerator, Stove, Washer |
|
ConstructionStyleAttachment
|
Attached |
|
CoolingType
|
Central Air Conditioning |
|
ExteriorFinish
|
Brick |
|
FoundationType
|
Concrete |
|
HeatingFuel
|
Natural Gas |
|
HeatingType
|
Forced Air |
|
StoriesTotal
|
3 |
|
Type
|
Row / Townhouse |
|
UtilityWater
|
Municipal Water |
Parking
|
Attached Garage
|
|
|
Inside Entry
|
|
Land
|
Acreage
|
No |
|
LandAmenities
|
Public Transit, Park |
|
Sewer
|
Sanitary Sewer |
|
SizeFrontage
|
28 Ft ,2 In |
|
SizeIrregular
|
28.18 Ft ; 1 |
|
SizeTotalText
|
28.18 Ft ; 1 |
|
ZoningDescription
|
Residential |
Rooms
| Level |
Type |
Length |
Width |
Dimensions |
|
Second Level |
Bathroom |
1.9 m |
0.76 m |
1.9 m x 0.76 m |
|
Second Level |
Other |
6.6 m |
2.94 m |
6.6 m x 2.94 m |
|
Second Level |
Living Room |
5.63 m |
3.47 m |
5.63 m x 3.47 m |
|
Third Level |
Primary Bedroom |
3.35 m |
3.65 m |
3.35 m x 3.65 m |
|
Third Level |
Bathroom |
2.79 m |
1.85 m |
2.79 m x 1.85 m |
|
Third Level |
Other |
1.7 m |
1.37 m |
1.7 m x 1.37 m |
|
Third Level |
Bedroom |
3.78 m |
3.2 m |
3.78 m x 3.2 m |
|
Third Level |
Bathroom |
1.65 m |
2.31 m |
1.65 m x 2.31 m |
|
Lower Level |
Den |
2.79 m |
2.33 m |
2.79 m x 2.33 m |
https://www.realtor.ca/real-estate/27601137/177-par-la-ville-circle-stittsville-munster-richmond-8211-stittsville-north-8211-stittsville-north














