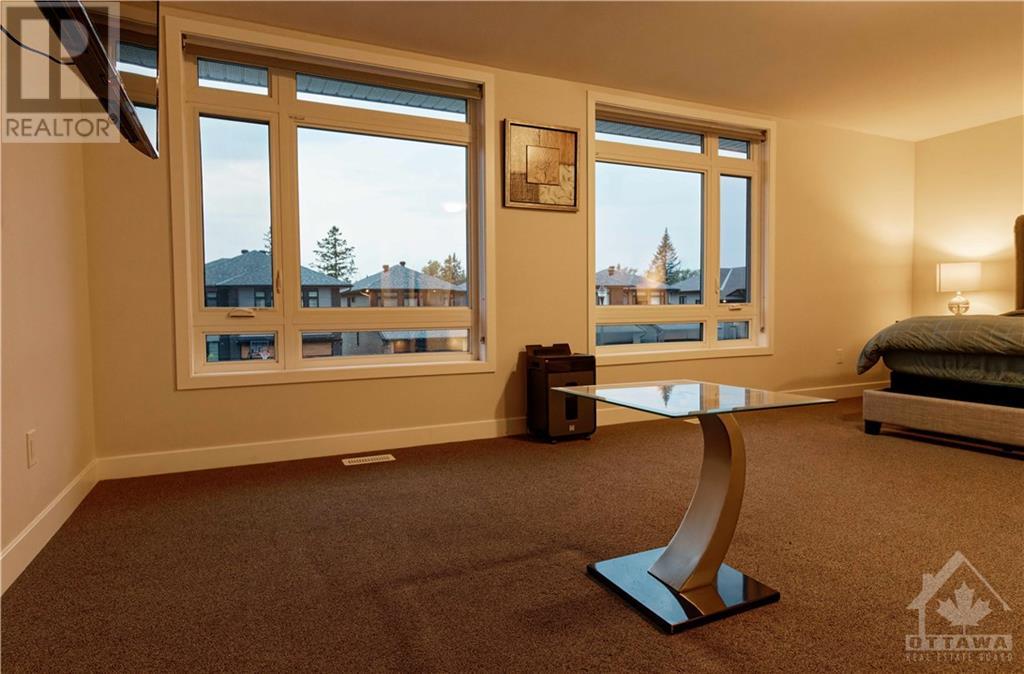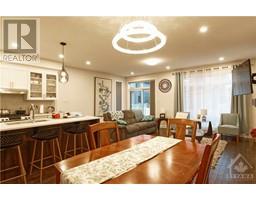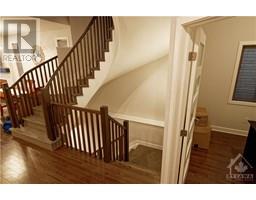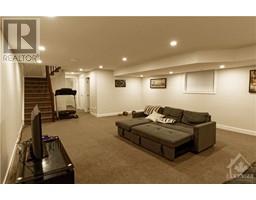4 Bedroom
3 Bathroom
Central Air Conditioning
Forced Air
$3,400 Monthly
Welcome to this stunning Urbandale single home! The highly sought-after Tofino model resides gracefully in 'The Creek,' Kemptville. With 4 beds + den, 2.5 baths, and abundant space complemented by expansive windows, it's an ideal haven for both growing and multi-generational families. Gleaming hardwood adorns the main and second floors, creating an elegant ambiance. The kitchen, a paradise for culinary enthusiasts, boasts a walk-in pantry. The main floor hosts a dining room and living area, perfect for gatherings. Four well-proportioned bedrooms include a primary suite with a spa-like en-suite and walk-in closet. The basement unveils a spacious rec room, suitable for movie nights or a personal gym. Privacy reigns supreme, thanks to the absence of rear neighbors. Meticulous design shines through every detail, from exquisite finishes to ingenious space utilization. Tenant pays all utilities. Available Immediately! Don't miss the opportunity to rent this amazing home! (id:43934)
Property Details
|
MLS® Number
|
1416021 |
|
Property Type
|
Single Family |
|
Neigbourhood
|
Kemptville |
|
AmenitiesNearBy
|
Recreation Nearby, Shopping |
|
CommunicationType
|
Cable Internet Access |
|
CommunityFeatures
|
Family Oriented |
|
Features
|
Automatic Garage Door Opener |
|
ParkingSpaceTotal
|
6 |
Building
|
BathroomTotal
|
3 |
|
BedroomsAboveGround
|
3 |
|
BedroomsBelowGround
|
1 |
|
BedroomsTotal
|
4 |
|
Amenities
|
Laundry - In Suite |
|
Appliances
|
Refrigerator, Dishwasher, Dryer, Hood Fan, Stove, Washer |
|
BasementDevelopment
|
Finished |
|
BasementType
|
Full (finished) |
|
ConstructedDate
|
2023 |
|
ConstructionStyleAttachment
|
Detached |
|
CoolingType
|
Central Air Conditioning |
|
ExteriorFinish
|
Brick, Siding |
|
FireProtection
|
Smoke Detectors |
|
FlooringType
|
Hardwood, Tile |
|
HalfBathTotal
|
1 |
|
HeatingFuel
|
Natural Gas |
|
HeatingType
|
Forced Air |
|
StoriesTotal
|
2 |
|
Type
|
House |
|
UtilityWater
|
Municipal Water |
Parking
Land
|
Acreage
|
No |
|
LandAmenities
|
Recreation Nearby, Shopping |
|
Sewer
|
Municipal Sewage System |
|
SizeIrregular
|
* Ft X * Ft |
|
SizeTotalText
|
* Ft X * Ft |
|
ZoningDescription
|
Residential |
Rooms
| Level |
Type |
Length |
Width |
Dimensions |
|
Second Level |
Primary Bedroom |
|
|
17'8" x 12'0" |
|
Second Level |
Bedroom |
|
|
15'3" x 11'0" |
|
Second Level |
Bedroom |
|
|
15'3" x 10'0" |
|
Basement |
Recreation Room |
|
|
23'8" x 15'3" |
|
Basement |
Bedroom |
|
|
10'0" x 10'0" |
|
Main Level |
Kitchen |
|
|
15'0" x 11'0" |
|
Main Level |
Living Room/dining Room |
|
|
17'3" x 12'7" |
https://www.realtor.ca/real-estate/27549724/177-bristol-crescent-kemptville-kemptville





























































