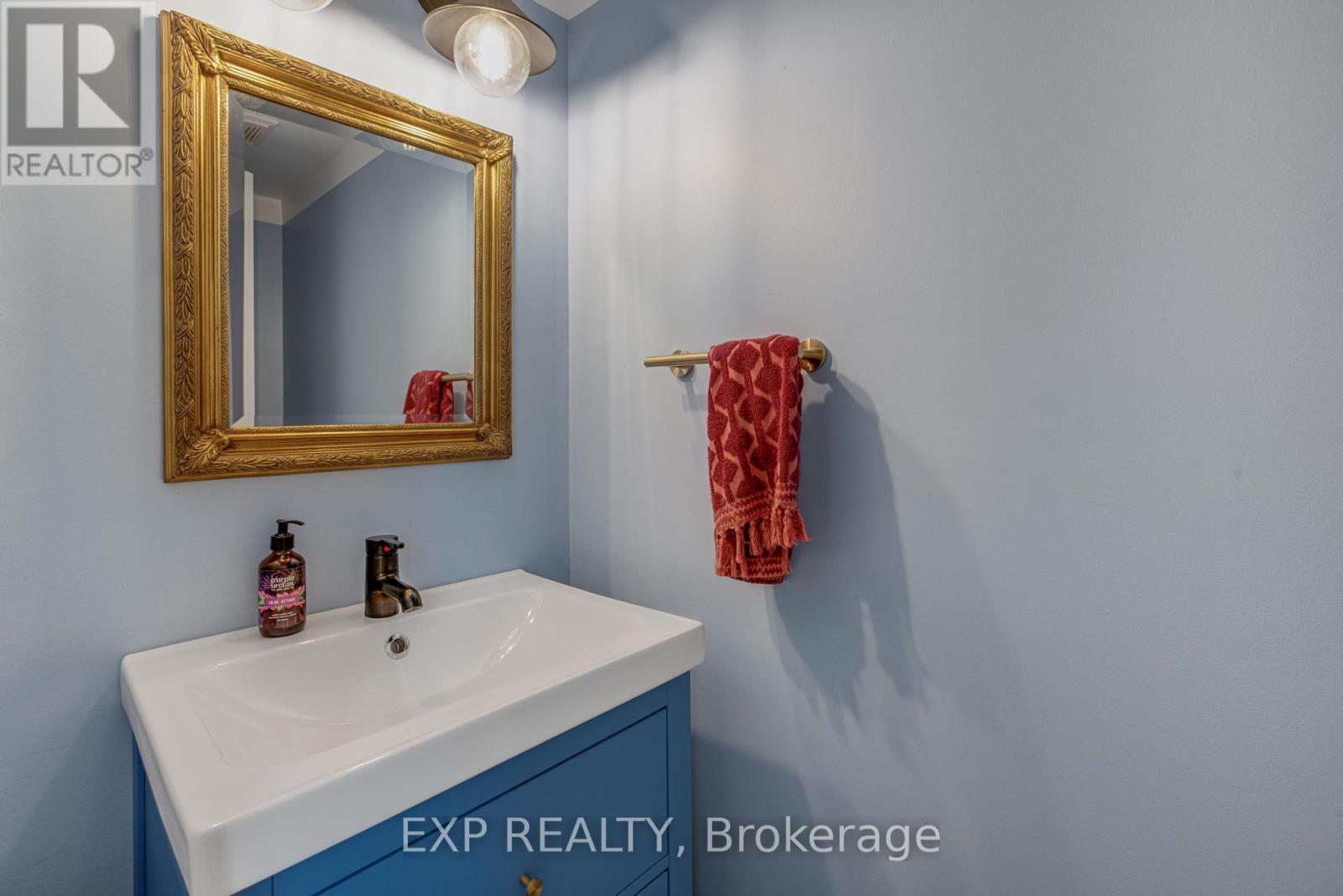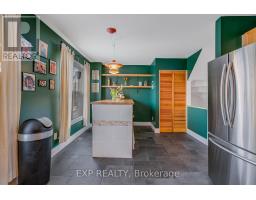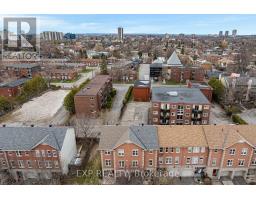177 Arcola Private Ottawa, Ontario K1K 4W9
$659,900
Open house this Saturday May 3rd, 2-4PM, Don't miss it! Rare opportunity in a prime location! Just steps from the Rideau River, with access to scenic parks and trails, this spacious 3-bed, 4-bath home is only minutes from downtown Ottawa and offers quick access to Highway 417.Townhomes like this rarely come up for sale in this area and this one delivers space, function, and charm. The finished basement includes a full bathroom, ample storage, and one of two laundry rooms in the home. On the main level, you'll find a convenient kitchenette with a walk-out to a large deck and fenced yard perfect for outdoor living. The second level offers a bright, open-concept living space with oversized windows and a stylish kitchen with an island, ideal for entertaining or unwinding. The third floor is home to all three bedrooms, including a generous primary suite with a walk-in closet and private ensuite. A second laundry area on this level adds everyday convenience. Turn-key and impeccably maintained - this home checks all the boxes. (id:43934)
Open House
This property has open houses!
2:00 pm
Ends at:4:00 pm
Property Details
| MLS® Number | X12113344 |
| Property Type | Single Family |
| Community Name | 3502 - Overbrook/Castle Heights |
| Amenities Near By | Public Transit, Schools |
| Equipment Type | Water Heater |
| Parking Space Total | 2 |
| Rental Equipment Type | Water Heater |
| Structure | Deck |
Building
| Bathroom Total | 4 |
| Bedrooms Above Ground | 3 |
| Bedrooms Total | 3 |
| Basement Development | Finished |
| Basement Type | Full (finished) |
| Construction Style Attachment | Attached |
| Cooling Type | Central Air Conditioning |
| Exterior Finish | Brick, Vinyl Siding |
| Foundation Type | Concrete |
| Half Bath Total | 1 |
| Heating Fuel | Natural Gas |
| Heating Type | Forced Air |
| Stories Total | 3 |
| Size Interior | 1,500 - 2,000 Ft2 |
| Type | Row / Townhouse |
| Utility Water | Municipal Water |
Parking
| Attached Garage | |
| Garage | |
| Inside Entry |
Land
| Acreage | No |
| Land Amenities | Public Transit, Schools |
| Landscape Features | Landscaped |
| Sewer | Sanitary Sewer |
| Size Depth | 73 Ft |
| Size Frontage | 19 Ft ,8 In |
| Size Irregular | 19.7 X 73 Ft |
| Size Total Text | 19.7 X 73 Ft |
| Zoning Description | Residential |
Rooms
| Level | Type | Length | Width | Dimensions |
|---|---|---|---|---|
| Second Level | Living Room | 5.79 m | 4.11 m | 5.79 m x 4.11 m |
| Second Level | Dining Room | 3.91 m | 1 m | 3.91 m x 1 m |
| Second Level | Kitchen | 3.56 m | 3.05 m | 3.56 m x 3.05 m |
| Second Level | Eating Area | 3.23 m | 2.49 m | 3.23 m x 2.49 m |
| Third Level | Bathroom | 2.74 m | 1.52 m | 2.74 m x 1.52 m |
| Third Level | Bedroom 2 | 3.56 m | 2.99 m | 3.56 m x 2.99 m |
| Third Level | Bedroom 3 | 2.61 m | 2.61 m | 2.61 m x 2.61 m |
| Third Level | Primary Bedroom | 3.89 m | 3.84 m | 3.89 m x 3.84 m |
| Third Level | Bathroom | 2.29 m | 1.78 m | 2.29 m x 1.78 m |
| Third Level | Other | 1.83 m | 1.57 m | 1.83 m x 1.57 m |
| Basement | Bathroom | 2.57 m | 2.31 m | 2.57 m x 2.31 m |
| Main Level | Foyer | 2.84 m | 1.65 m | 2.84 m x 1.65 m |
| Main Level | Bathroom | 2.18 m | 0.91 m | 2.18 m x 0.91 m |
| Main Level | Family Room | 5.74 m | 3.4 m | 5.74 m x 3.4 m |
https://www.realtor.ca/real-estate/28236074/177-arcola-private-ottawa-3502-overbrookcastle-heights
Contact Us
Contact us for more information





















































































