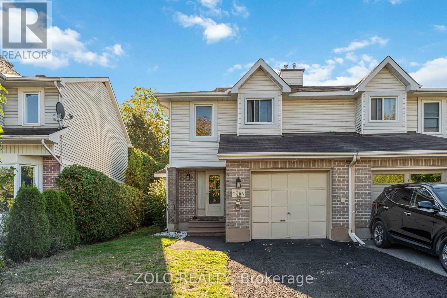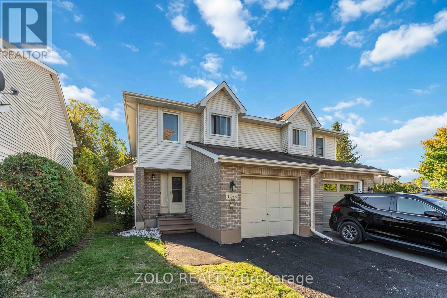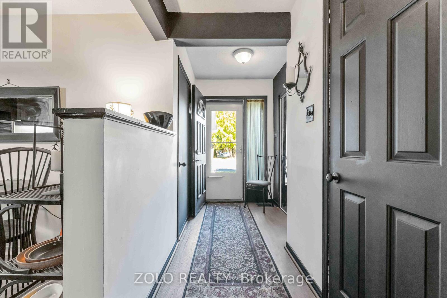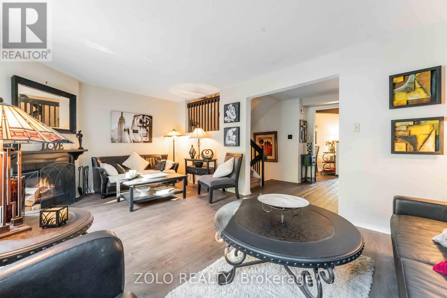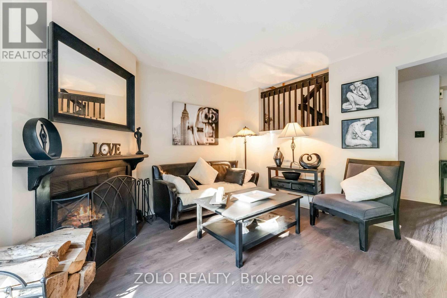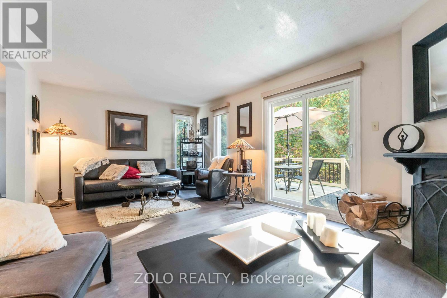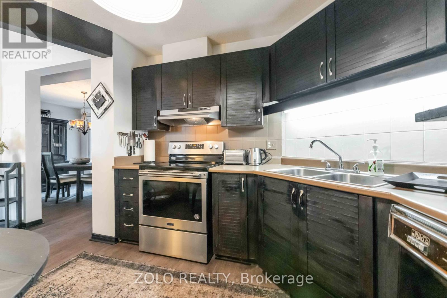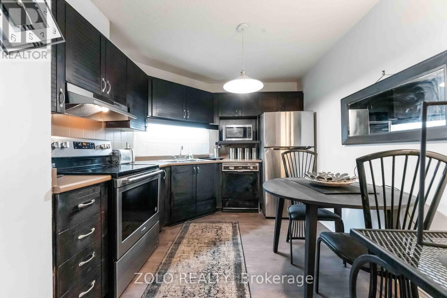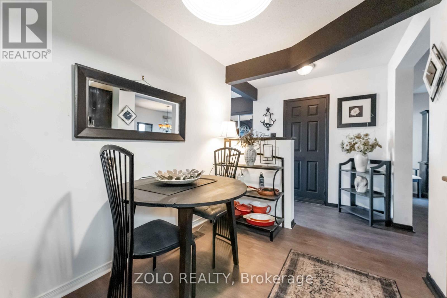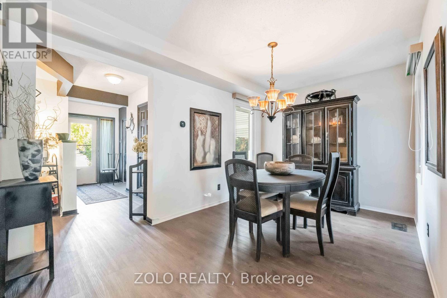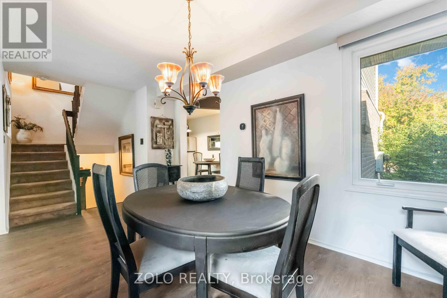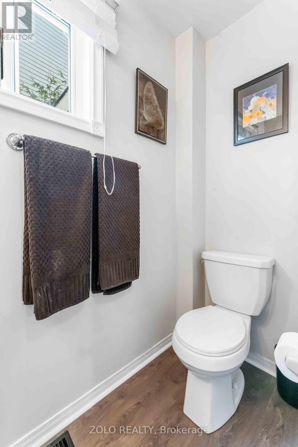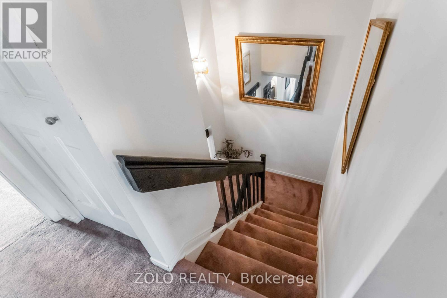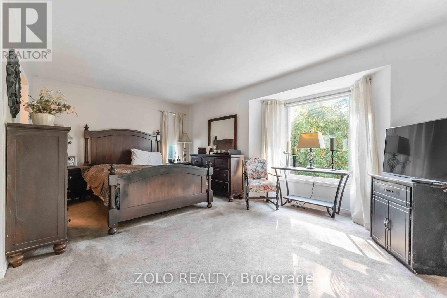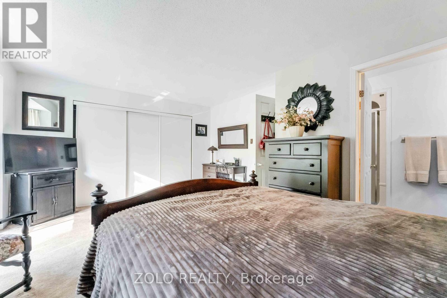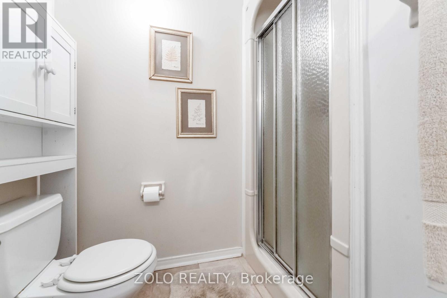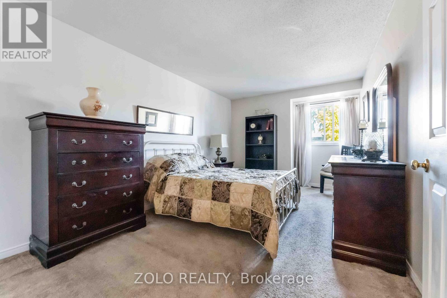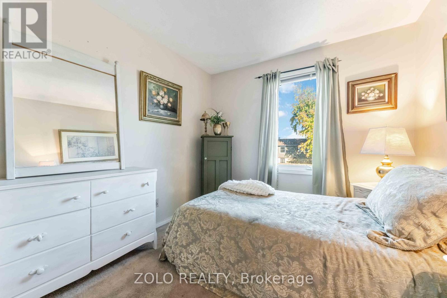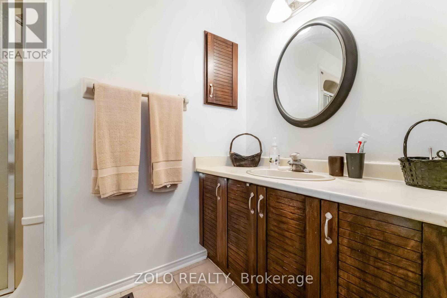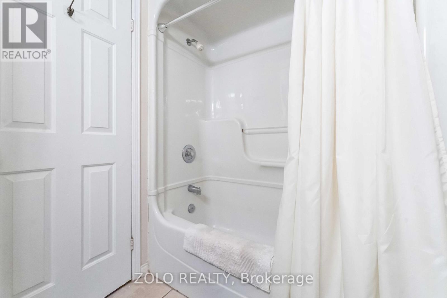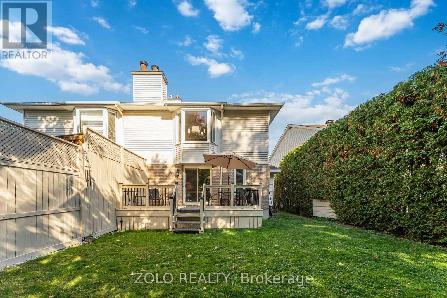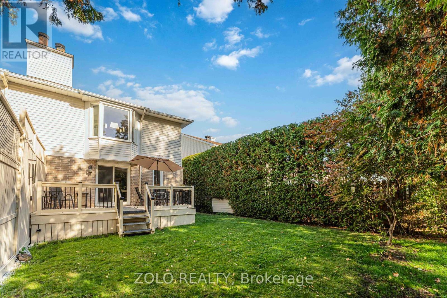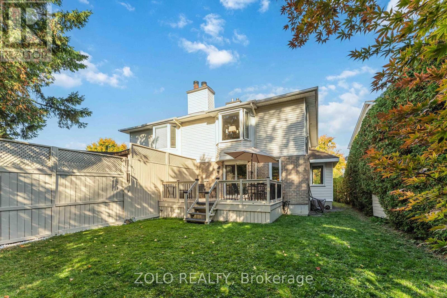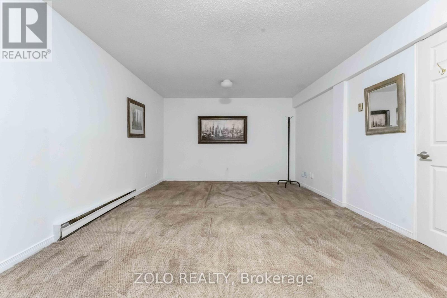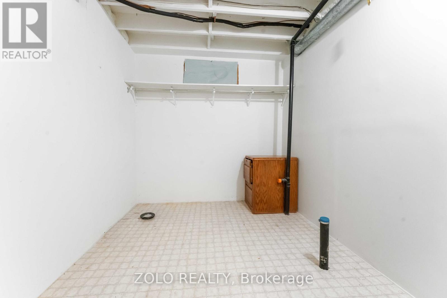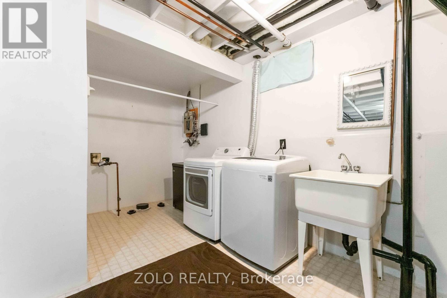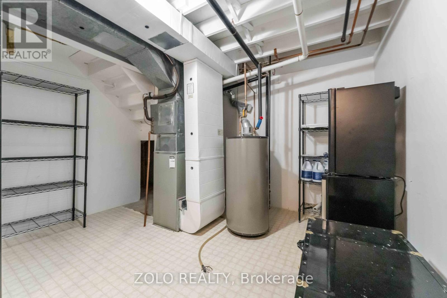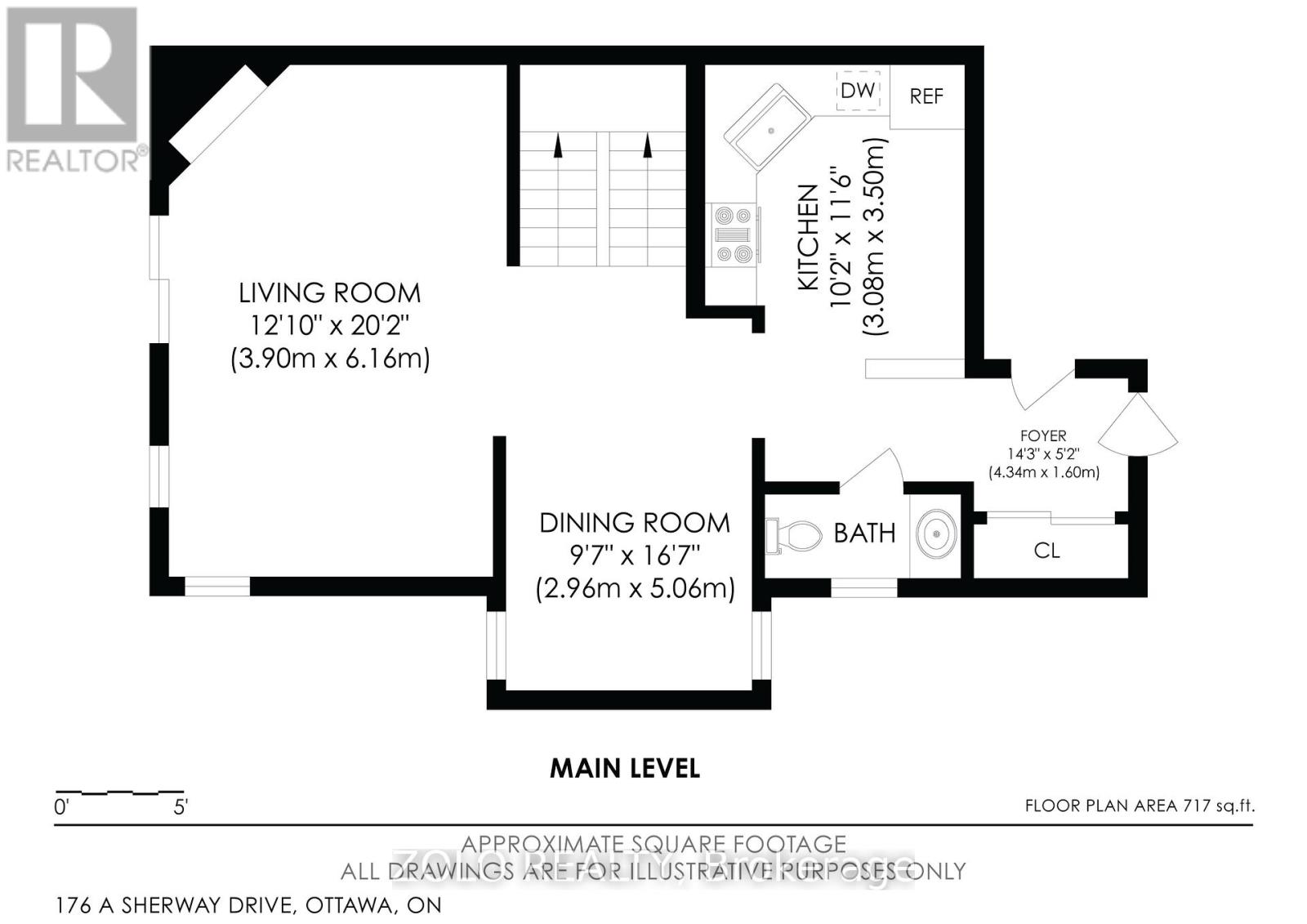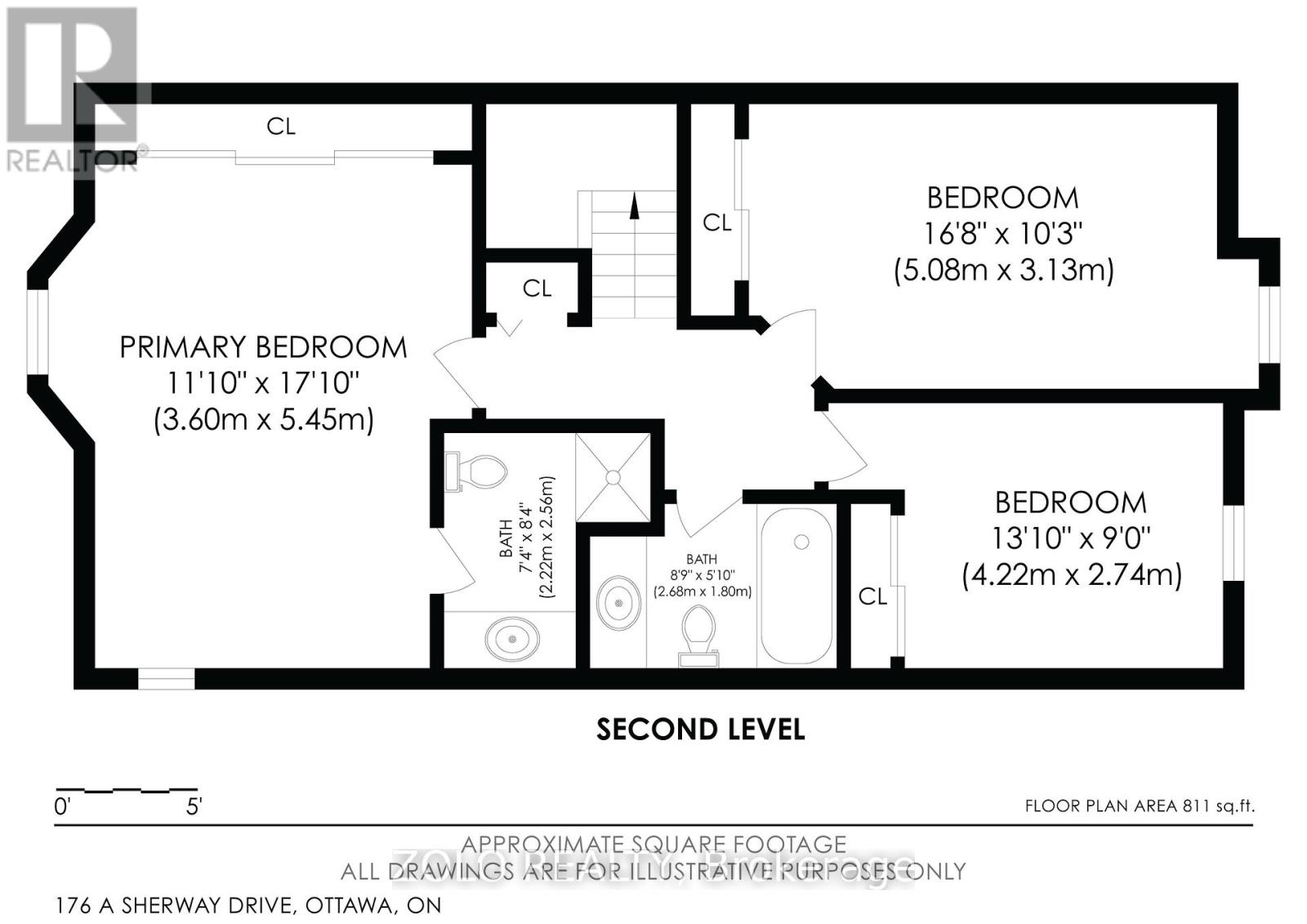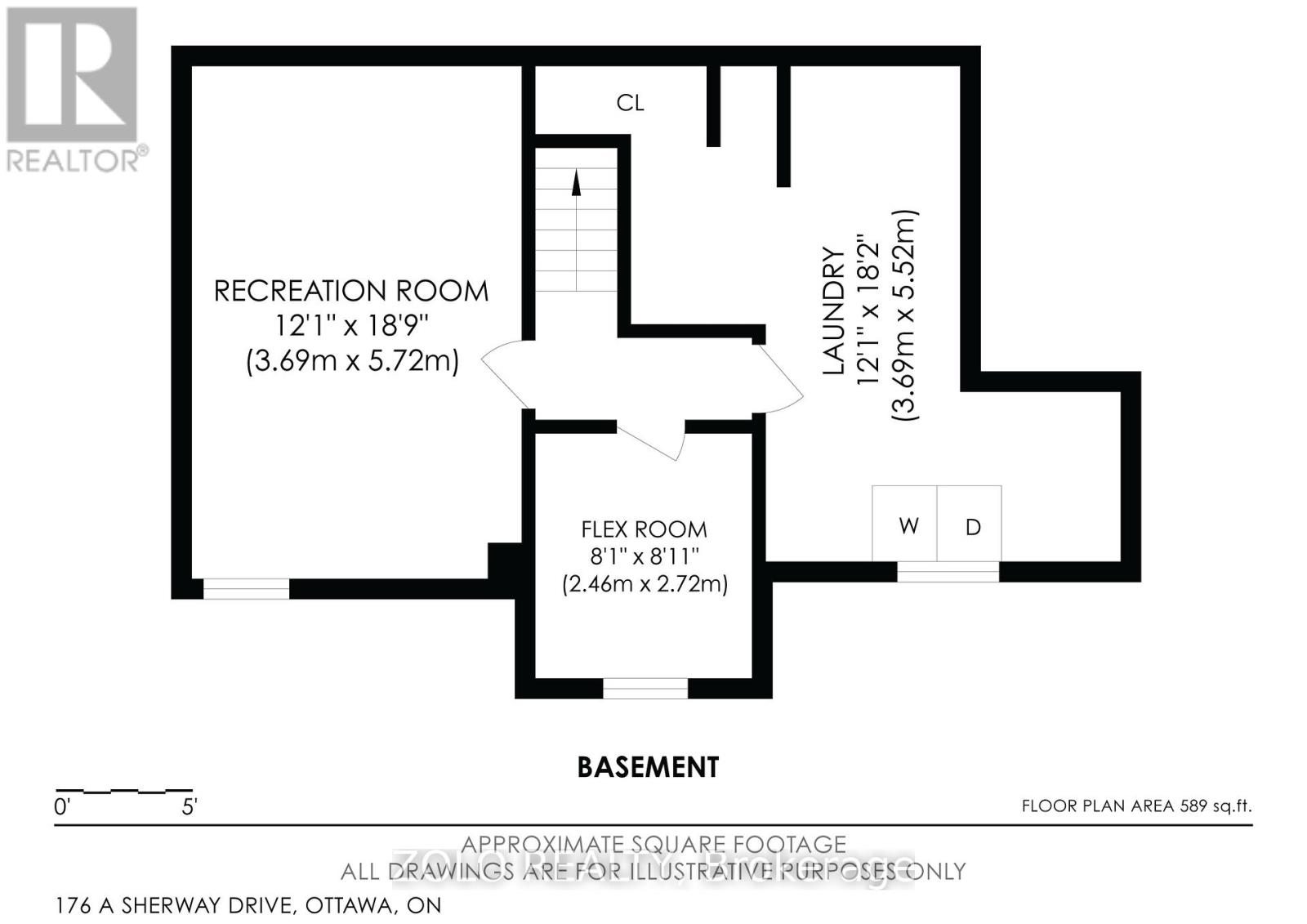3 Bedroom
3 Bathroom
1,500 - 2,000 ft2
Fireplace
Central Air Conditioning
Forced Air
$659,900
Stunning Semi-Detached Home in Desirable Barrhaven. Welcome to this beautifully maintained semi-detached home offering 1,522 sq. ft. of comfortable, serene living (MPAC). Ideally situated on a private lot backing onto a lush, tree-lined yard with a gorgeous deck, this property provides a peaceful retreat in the heart of one of Barrhavens most sought-after communities. The interior features a modern and functional layout, highlighted by a spacious living room and a cozy wood-burning fireplace perfect for family gatherings and entertaining. The living room and dining room floors were installed Sept 2025. The main floor includes a well-appointed kitchen equipped with a brand-new microwave, hood fan and stove (installed Sept 2025). Upstairs, the generous primary bedroom boasts large windows, a walk-in closet, and an ensuite. Two additional well-sized bedrooms are complemented by a second 3-piece bathroom. The basement is partially finished, offering additional space and flexibility to suit your needs. Conveniently located just minutes from shops, parks, schools, and restaurants, this home offers both tranquility and accessibility. Don't miss this opportunity to book your showing today! (id:43934)
Property Details
|
MLS® Number
|
X12445976 |
|
Property Type
|
Single Family |
|
Community Name
|
7701 - Barrhaven - Pheasant Run |
|
Equipment Type
|
Water Heater |
|
Parking Space Total
|
3 |
|
Rental Equipment Type
|
Water Heater |
Building
|
Bathroom Total
|
3 |
|
Bedrooms Above Ground
|
3 |
|
Bedrooms Total
|
3 |
|
Age
|
31 To 50 Years |
|
Amenities
|
Fireplace(s) |
|
Appliances
|
Dishwasher, Dryer, Hood Fan, Microwave, Stove, Washer, Refrigerator |
|
Basement Development
|
Partially Finished |
|
Basement Type
|
N/a (partially Finished) |
|
Construction Status
|
Insulation Upgraded |
|
Construction Style Attachment
|
Semi-detached |
|
Cooling Type
|
Central Air Conditioning |
|
Exterior Finish
|
Brick Facing |
|
Fireplace Present
|
Yes |
|
Fireplace Total
|
1 |
|
Foundation Type
|
Concrete |
|
Half Bath Total
|
1 |
|
Heating Fuel
|
Natural Gas |
|
Heating Type
|
Forced Air |
|
Stories Total
|
2 |
|
Size Interior
|
1,500 - 2,000 Ft2 |
|
Type
|
House |
|
Utility Water
|
Municipal Water |
Parking
Land
|
Acreage
|
No |
|
Sewer
|
Sanitary Sewer |
|
Size Depth
|
101 Ft ,10 In |
|
Size Frontage
|
27 Ft ,1 In |
|
Size Irregular
|
27.1 X 101.9 Ft |
|
Size Total Text
|
27.1 X 101.9 Ft |
|
Zoning Description
|
Residential |
Rooms
| Level |
Type |
Length |
Width |
Dimensions |
|
Second Level |
Bedroom |
3.96 m |
5.18 m |
3.96 m x 5.18 m |
|
Second Level |
Bedroom 2 |
3.04 m |
5.48 m |
3.04 m x 5.48 m |
|
Second Level |
Bedroom 3 |
3.35 m |
3.04 m |
3.35 m x 3.04 m |
|
Ground Level |
Kitchen |
3.96 m |
5.18 m |
3.96 m x 5.18 m |
|
Ground Level |
Dining Room |
2.61 m |
3.04 m |
2.61 m x 3.04 m |
|
Ground Level |
Living Room |
3.65 m |
5.94 m |
3.65 m x 5.94 m |
https://www.realtor.ca/real-estate/28954052/176a-sherway-drive-ottawa-7701-barrhaven-pheasant-run

