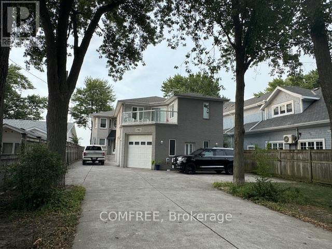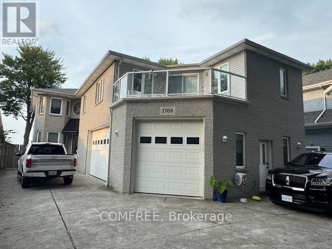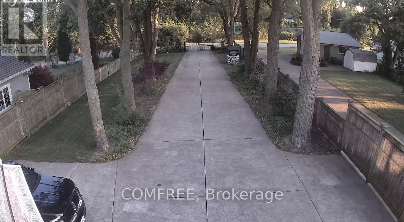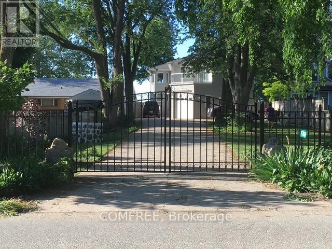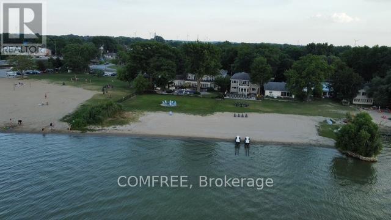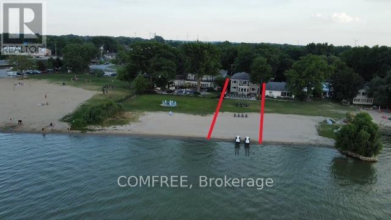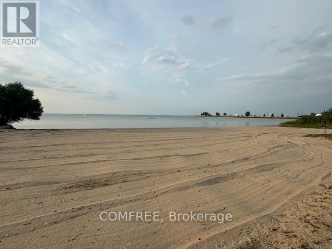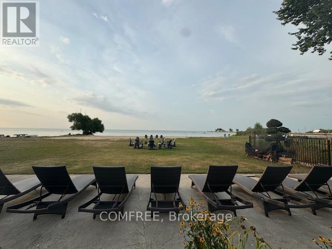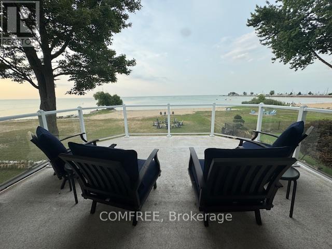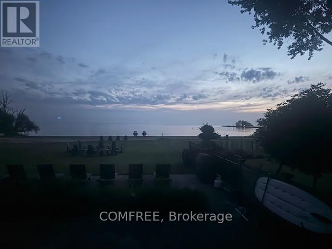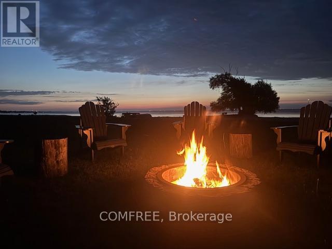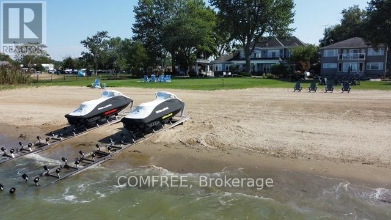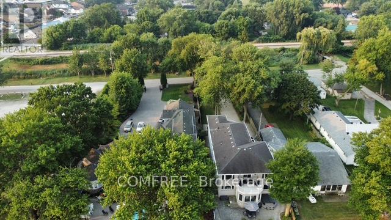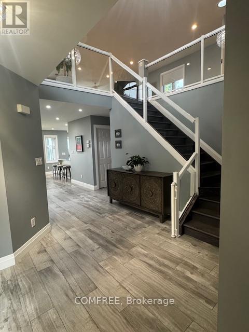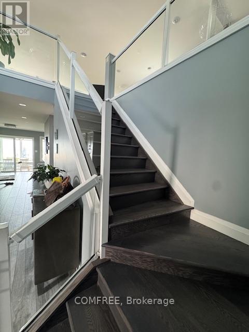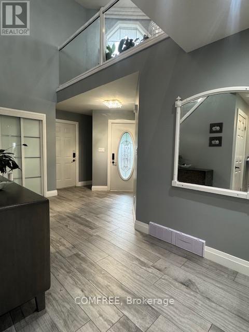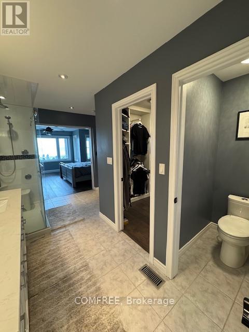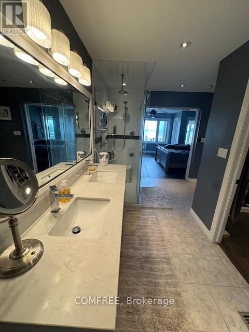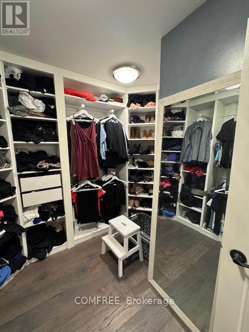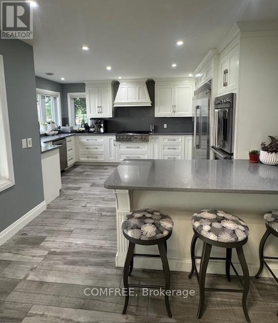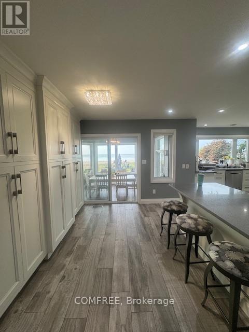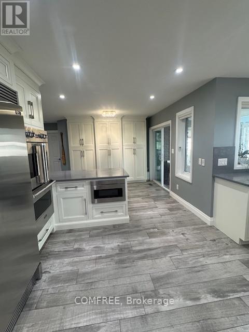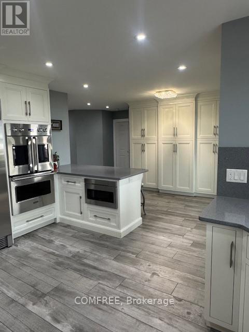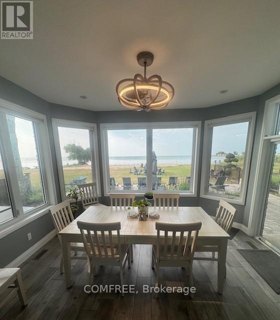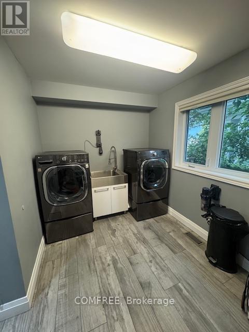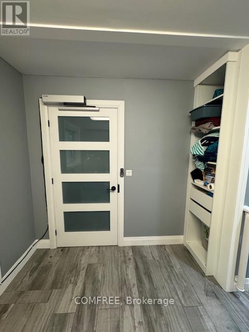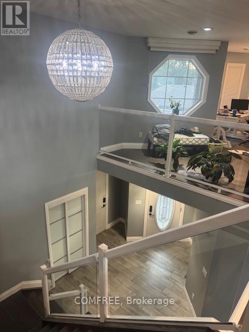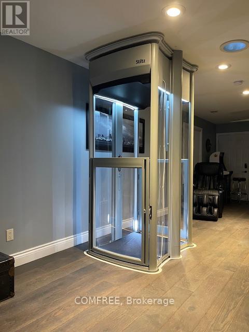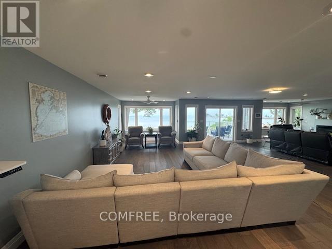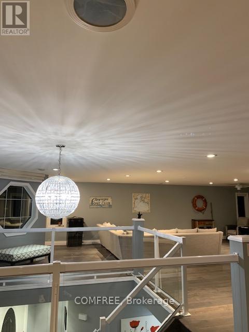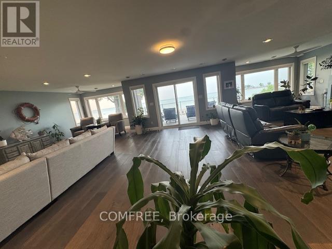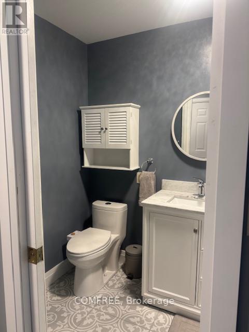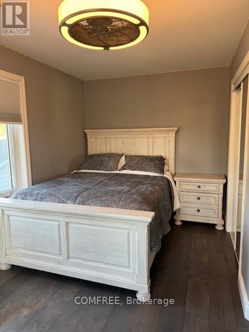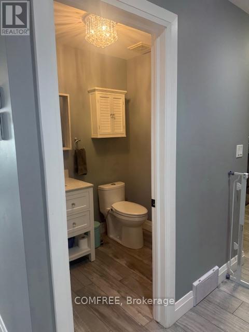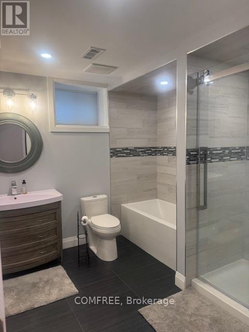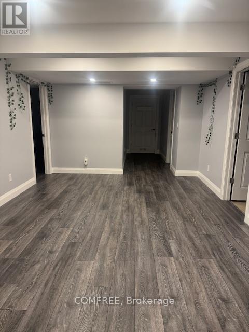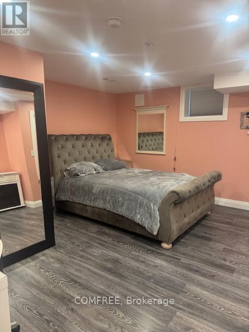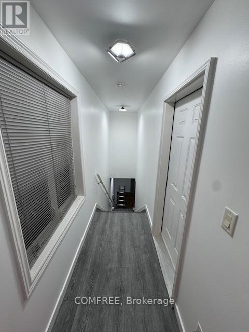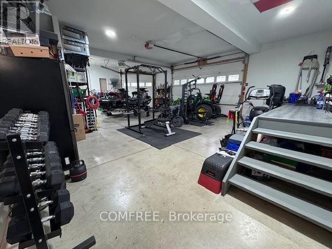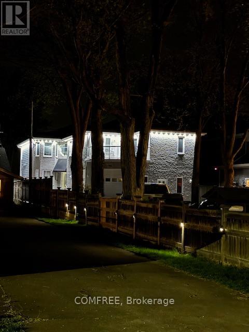5 Bedroom
5 Bathroom
3,500 - 5,000 ft2
Fireplace
Central Air Conditioning
Forced Air
Waterfront
$2,400,000
Exceptional lakefront property located on Lake Saint Clair offering accessibility, space, and privacy. This 2-storey home with a fully finished basement provides elevator access to all above-ground floors, a heated 3-car garage, and a gated front yard with private sand beach. The main floor features a primary suite with gas fireplace and walk-in closet with custom built-ins. Upper level offers 2 bedrooms and balcony views of both the lake and treed front yard. Lower level includes 2 additional bedrooms, a full bathroom, recreation area. Elevator stops on three levels and has an automated entry door. This home includes a four-season sunroom with panoramic views, glass-railing staircase, and large family room with dual sitting areas. Garage is heated and insulated. The backyard is designed for outdoor enjoyment, with space for loungers and a fire pit. This property falls under riparian rights and has all legal documents confirming ownership to waters edge. (id:43934)
Property Details
|
MLS® Number
|
X12342574 |
|
Property Type
|
Single Family |
|
Community Name
|
Lakeshore |
|
Easement
|
Unknown |
|
Features
|
Wheelchair Access, Carpet Free |
|
Parking Space Total
|
15 |
|
View Type
|
Direct Water View |
|
Water Front Type
|
Waterfront |
Building
|
Bathroom Total
|
5 |
|
Bedrooms Above Ground
|
5 |
|
Bedrooms Total
|
5 |
|
Appliances
|
Garage Door Opener Remote(s), Central Vacuum, Water Heater - Tankless, Dishwasher, Dryer, Freezer, Microwave, Oven, Hood Fan, Range, Gas Stove(s), Washer, Window Coverings, Refrigerator |
|
Basement Development
|
Finished |
|
Basement Type
|
N/a (finished) |
|
Construction Style Attachment
|
Detached |
|
Cooling Type
|
Central Air Conditioning |
|
Exterior Finish
|
Brick, Vinyl Siding |
|
Fireplace Present
|
Yes |
|
Foundation Type
|
Concrete |
|
Half Bath Total
|
2 |
|
Heating Fuel
|
Natural Gas |
|
Heating Type
|
Forced Air |
|
Stories Total
|
2 |
|
Size Interior
|
3,500 - 5,000 Ft2 |
|
Type
|
House |
|
Utility Water
|
Municipal Water |
Parking
Land
|
Access Type
|
Water Access, Marina Docking |
|
Acreage
|
No |
|
Sewer
|
Sanitary Sewer |
|
Size Depth
|
244 Ft |
|
Size Frontage
|
50 Ft |
|
Size Irregular
|
50 X 244 Ft |
|
Size Total Text
|
50 X 244 Ft |
Rooms
| Level |
Type |
Length |
Width |
Dimensions |
|
Second Level |
Bedroom 2 |
3.66 m |
3.5 m |
3.66 m x 3.5 m |
|
Second Level |
Bedroom 3 |
5.03 m |
3.05 m |
5.03 m x 3.05 m |
|
Basement |
Bedroom 4 |
4.57 m |
4.87 m |
4.57 m x 4.87 m |
|
Basement |
Bedroom 5 |
4.57 m |
4.26 m |
4.57 m x 4.26 m |
|
Main Level |
Bedroom |
4.26 m |
4.57 m |
4.26 m x 4.57 m |
https://www.realtor.ca/real-estate/28728648/1768-caille-avenue-lakeshore-lakeshore

