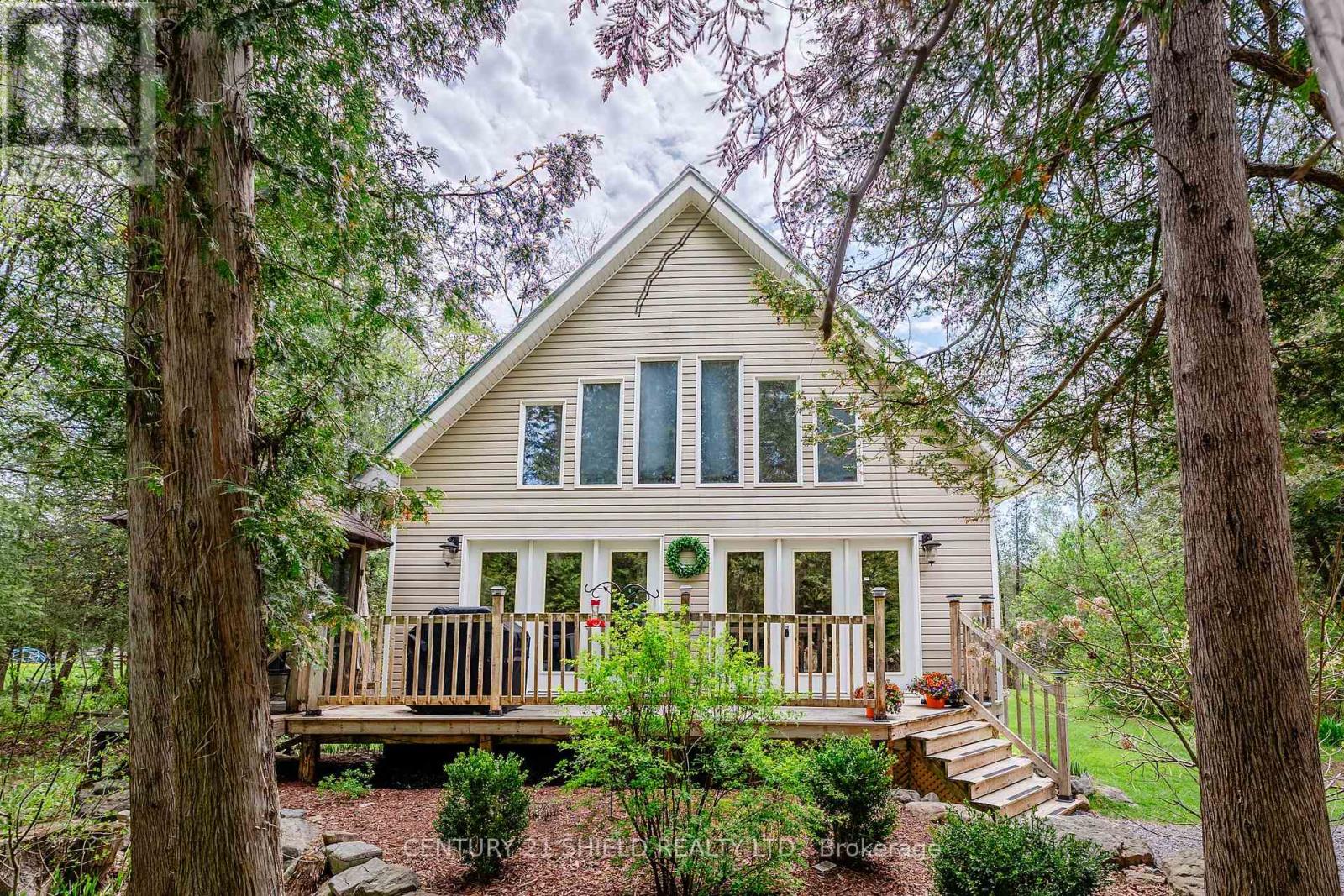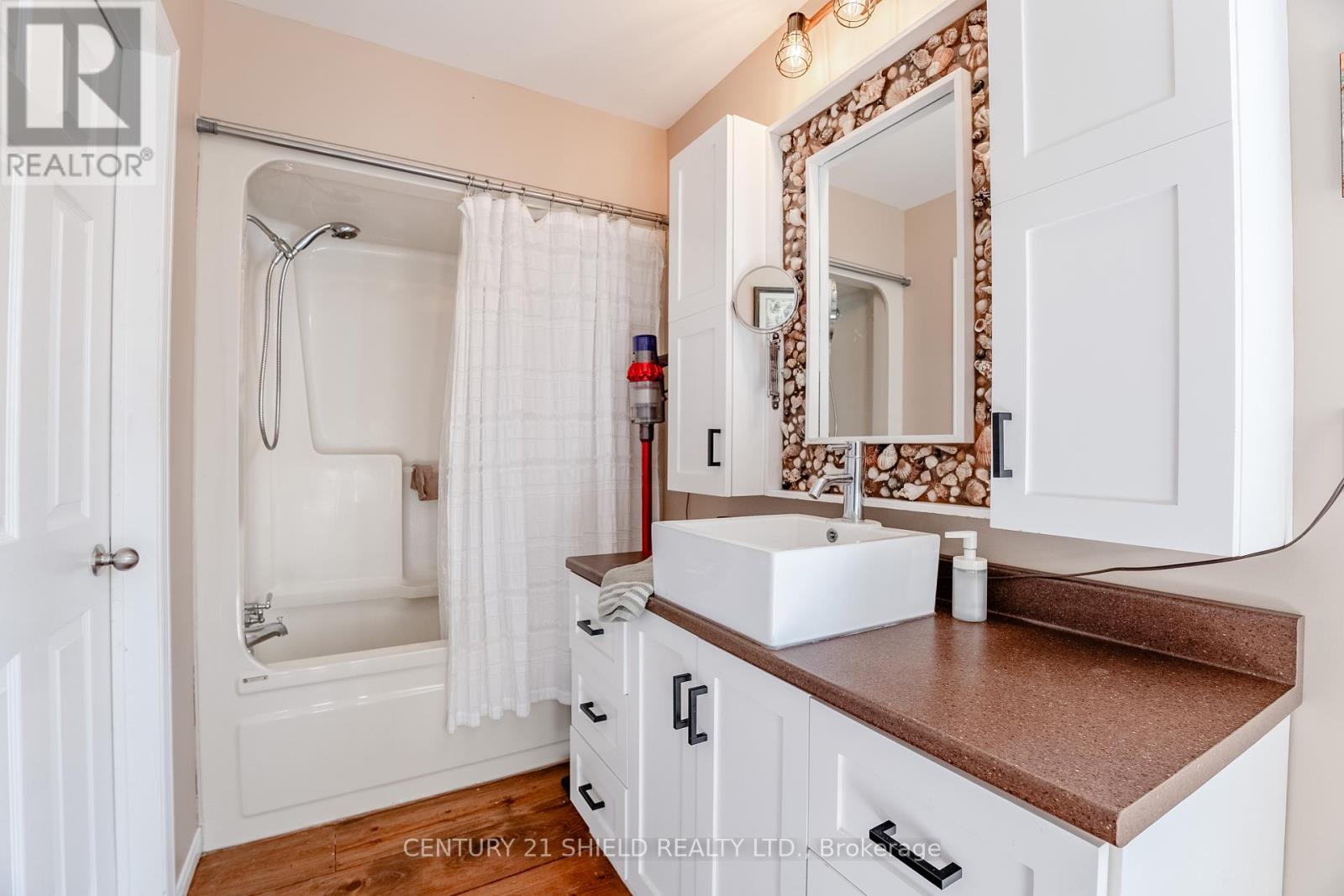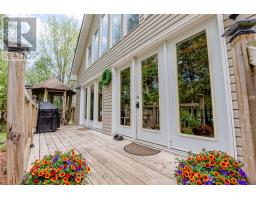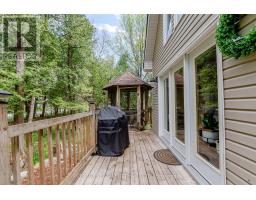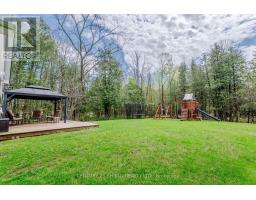3 Bedroom
1 Bathroom
1,100 - 1,500 ft2
Central Air Conditioning, Air Exchanger
Forced Air
$489,000
Nestled at the end of a quiet road on a picturesque 1.1-acre lot, this A-frame style home offers a rare blend of rustic character and peaceful country living. Featuring soaring vaulted ceilings, warm wood accents, and an open-concept layout, this 3-bedroom home (2 above grade + 1 in the finished basement) is perfect for those seeking a unique property surrounded by nature. The main floor is bright and airy, offering seamless flow between the living, dining, and kitchen areas ideal for entertaining or relaxing by the oversized windows overlooking the treed lot. Upstairs, you'll find a spacious loft-style primary bedroom with a walk-in closet that feels like your own cozy retreat. The fully finished lower level adds valuable living space, including a family room, a third bedroom, and laundry area. Step outside and enjoy the peace and privacy that comes with mature trees, no rear neighbors, and the quiet setting of country living. Charm, character, and potential, homes with this kind of land, layout, and natural appeal are increasingly rare, don't miss your chance to own this one-of-a-kind property. (id:43934)
Property Details
|
MLS® Number
|
X12145777 |
|
Property Type
|
Single Family |
|
Community Name
|
716 - South Stormont (Cornwall) Twp |
|
Parking Space Total
|
5 |
|
Structure
|
Deck |
Building
|
Bathroom Total
|
1 |
|
Bedrooms Above Ground
|
2 |
|
Bedrooms Below Ground
|
1 |
|
Bedrooms Total
|
3 |
|
Appliances
|
Water Treatment, Blinds, Dishwasher, Dryer, Stove, Refrigerator |
|
Basement Development
|
Finished |
|
Basement Type
|
Full (finished) |
|
Construction Style Attachment
|
Detached |
|
Cooling Type
|
Central Air Conditioning, Air Exchanger |
|
Exterior Finish
|
Vinyl Siding |
|
Foundation Type
|
Concrete |
|
Heating Type
|
Forced Air |
|
Stories Total
|
2 |
|
Size Interior
|
1,100 - 1,500 Ft2 |
|
Type
|
House |
Parking
Land
|
Acreage
|
No |
|
Sewer
|
Septic System |
|
Size Depth
|
300 Ft |
|
Size Frontage
|
160 Ft |
|
Size Irregular
|
160 X 300 Ft |
|
Size Total Text
|
160 X 300 Ft |
Rooms
| Level |
Type |
Length |
Width |
Dimensions |
|
Second Level |
Primary Bedroom |
4.57 m |
3.4 m |
4.57 m x 3.4 m |
|
Second Level |
Den |
2.08 m |
2.89 m |
2.08 m x 2.89 m |
|
Basement |
Bedroom |
3.04 m |
2.66 m |
3.04 m x 2.66 m |
|
Basement |
Recreational, Games Room |
3.55 m |
5.71 m |
3.55 m x 5.71 m |
|
Basement |
Utility Room |
3.58 m |
4.14 m |
3.58 m x 4.14 m |
|
Main Level |
Living Room |
3.81 m |
4.36 m |
3.81 m x 4.36 m |
|
Main Level |
Kitchen |
3.78 m |
6.4 m |
3.78 m x 6.4 m |
|
Main Level |
Bedroom |
3.4 m |
3.09 m |
3.4 m x 3.09 m |
https://www.realtor.ca/real-estate/28306518/17670-cameron-road-south-stormont-716-south-stormont-cornwall-twp


