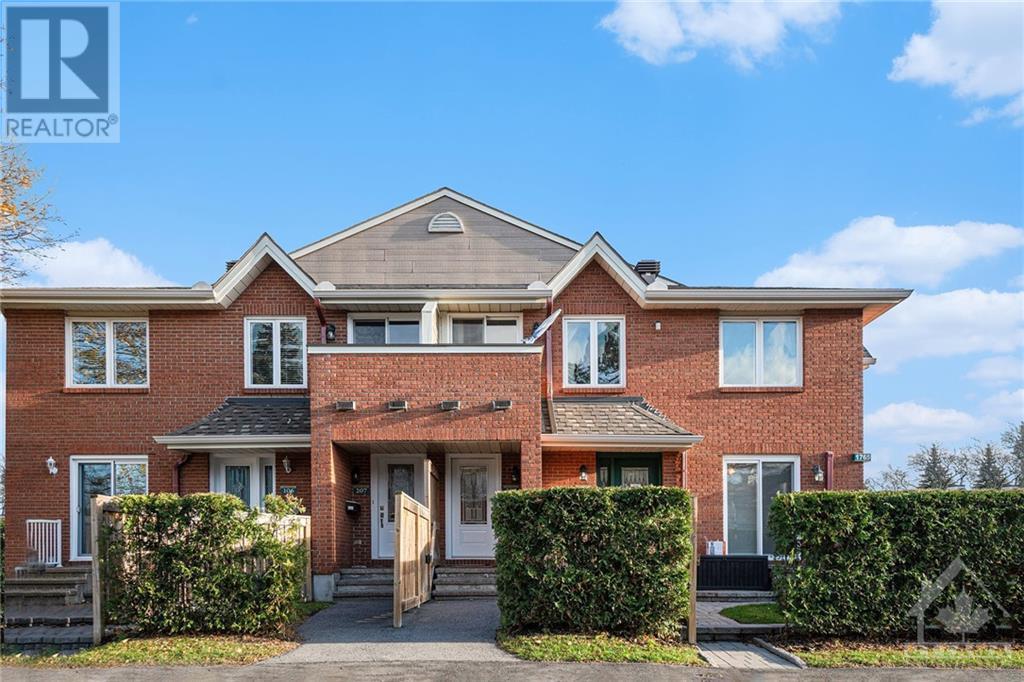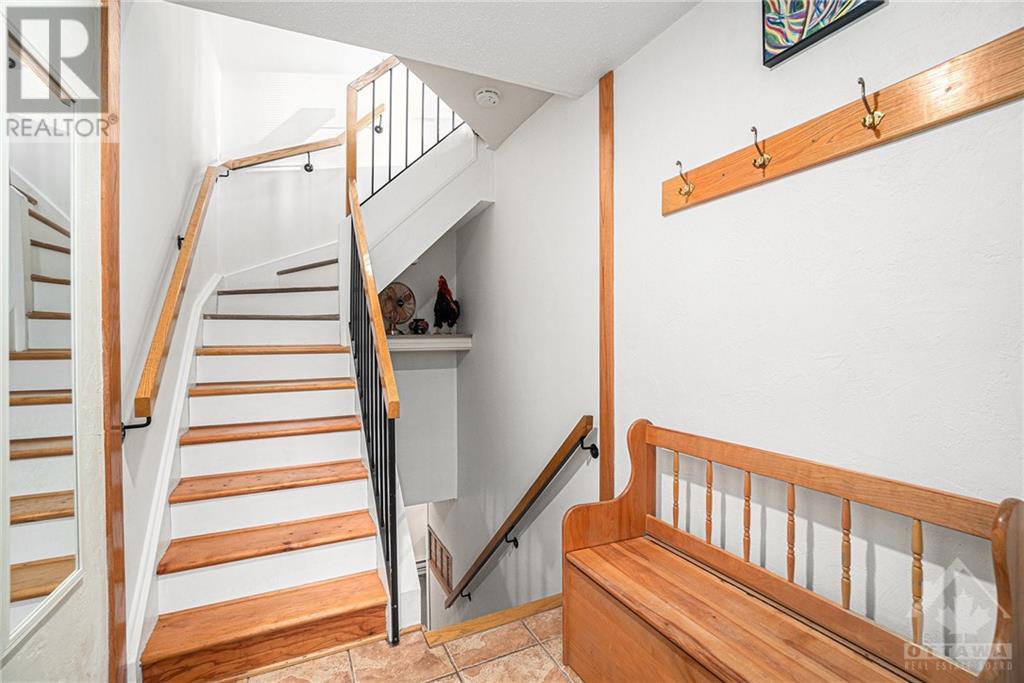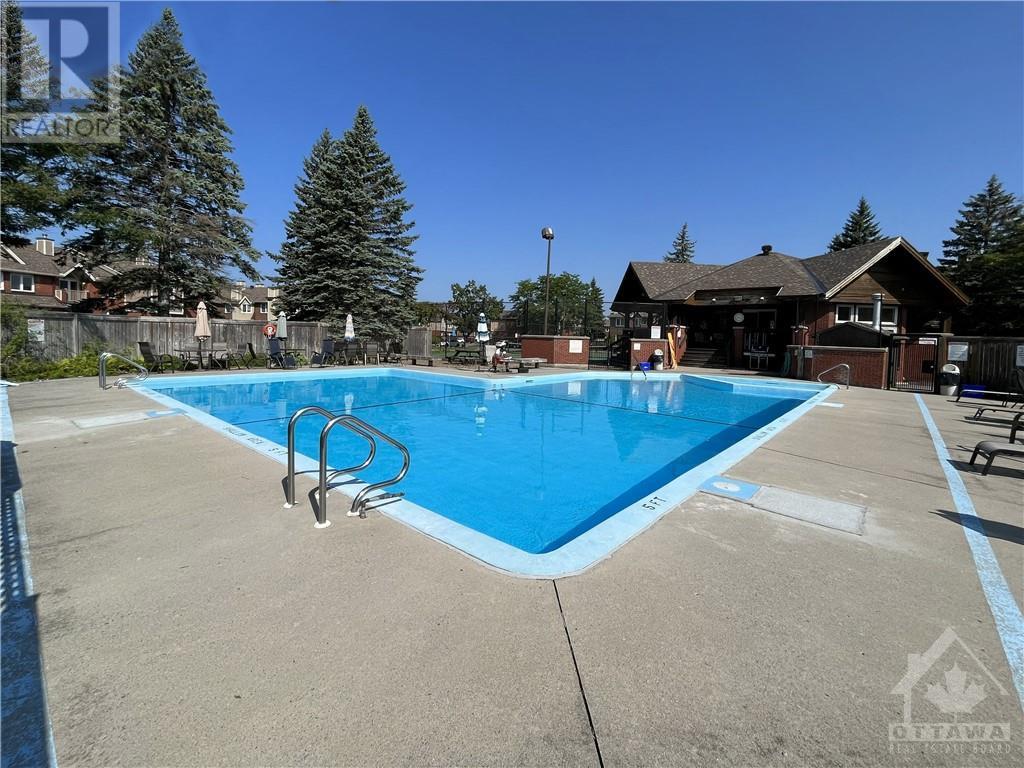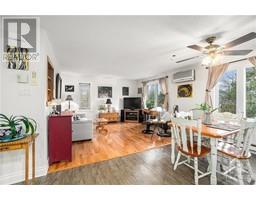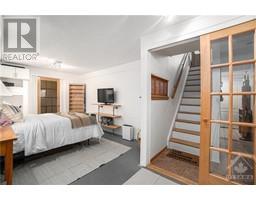1765 Cabaret Lane Ottawa, Ontario K4A 2H3
$325,000Maintenance, Property Management, Waste Removal, Caretaker, Water, Other, See Remarks, Condominium Amenities, Recreation Facilities, Reserve Fund Contributions
$456.16 Monthly
Maintenance, Property Management, Waste Removal, Caretaker, Water, Other, See Remarks, Condominium Amenities, Recreation Facilities, Reserve Fund Contributions
$456.16 MonthlyDiscover this extraordinary corner condo where luxury meets functionality in the prestigious Club Citadelle community. This bright upper-level unit offers a modern style & thoughtful design, distinguished by its unique 2-bathroom layout—one on each level—making it a rare find. Step into a light-filled haven where multiple windows embrace natural light throughout the day, illuminating the flowing open-concept living space. The fresh, updated kitchen opens to an inviting dining & living area—perfect for everyday living or hosting guests. Your cozy balcony provides a serene retreat for morning coffee or sunsets, while the finished lower level boasts a spacious rec room, laundry, full bathroom, and generous storage space. Living here means access to the club's amenities, including an outdoor pool, tennis courts, party room and more—providing a vibrant, active lifestyle. Ready to welcome you home before the holidays, this property could be the perfect gift to yourself this season. (id:43934)
Property Details
| MLS® Number | 1419848 |
| Property Type | Single Family |
| Neigbourhood | Club Citadelle |
| AmenitiesNearBy | Public Transit, Recreation Nearby, Shopping |
| CommunityFeatures | Recreational Facilities, Pets Allowed |
| Features | Balcony |
| ParkingSpaceTotal | 1 |
| PoolType | Outdoor Pool |
| Structure | Tennis Court |
Building
| BathroomTotal | 2 |
| BedroomsAboveGround | 1 |
| BedroomsTotal | 1 |
| Amenities | Laundry - In Suite, Exercise Centre, Clubhouse |
| Appliances | Refrigerator, Dishwasher, Dryer, Stove, Washer |
| BasementDevelopment | Finished |
| BasementType | Full (finished) |
| ConstructedDate | 1985 |
| ConstructionStyleAttachment | Stacked |
| CoolingType | Wall Unit |
| ExteriorFinish | Brick, Siding |
| Fixture | Drapes/window Coverings |
| FlooringType | Hardwood, Tile, Other |
| FoundationType | Poured Concrete |
| HeatingFuel | Electric |
| HeatingType | Baseboard Heaters |
| StoriesTotal | 2 |
| Type | House |
| UtilityWater | Municipal Water |
Parking
| Open | |
| Surfaced | |
| Visitor Parking |
Land
| Acreage | No |
| LandAmenities | Public Transit, Recreation Nearby, Shopping |
| Sewer | Municipal Sewage System |
| ZoningDescription | Residential |
Rooms
| Level | Type | Length | Width | Dimensions |
|---|---|---|---|---|
| Second Level | Kitchen | 10'2" x 9'1" | ||
| Second Level | Dining Room | 13'9" x 13'5" | ||
| Second Level | Living Room | 13'6" x 12'10" | ||
| Second Level | Full Bathroom | 10'0" x 5'6" | ||
| Second Level | Primary Bedroom | 14'5" x 10'1" | ||
| Second Level | Other | 5'7" x 4'9" | ||
| Basement | Recreation Room | 19'8" x 10'1" | ||
| Basement | Full Bathroom | 10'7" x 10'1" | ||
| Basement | Laundry Room | Measurements not available | ||
| Main Level | Foyer | 6'5" x 6'1" |
https://www.realtor.ca/real-estate/27649226/1765-cabaret-lane-ottawa-club-citadelle
Interested?
Contact us for more information


