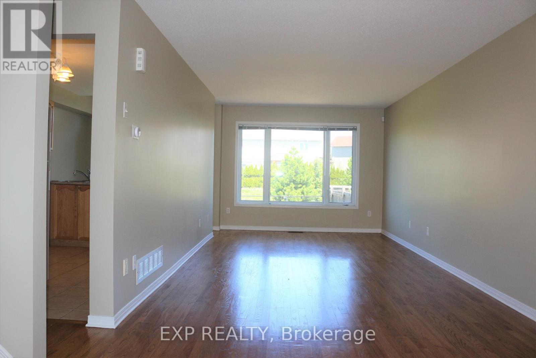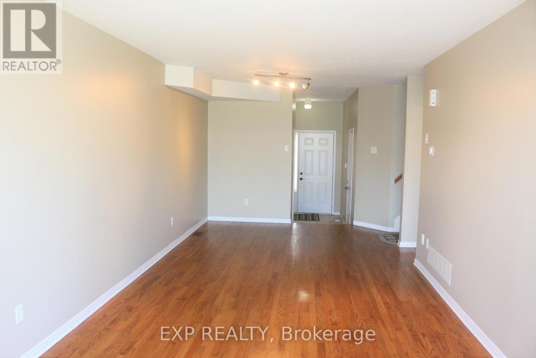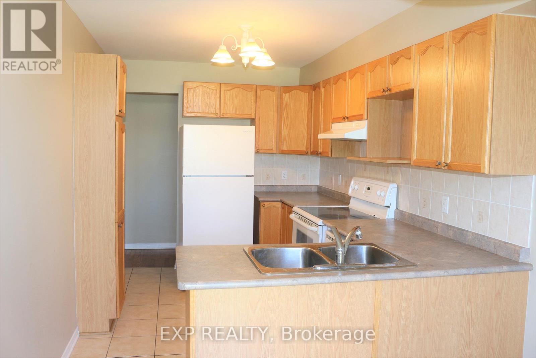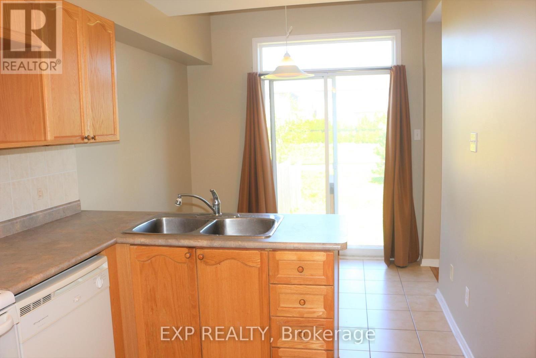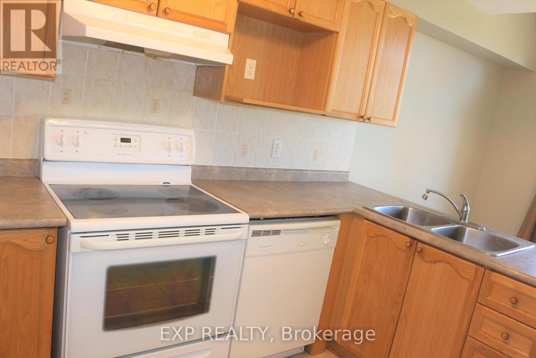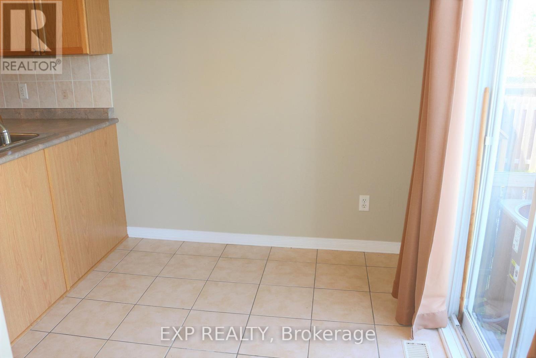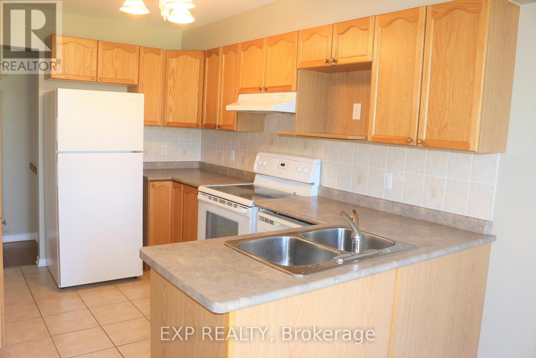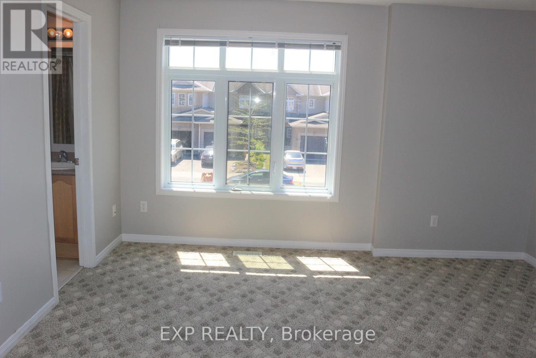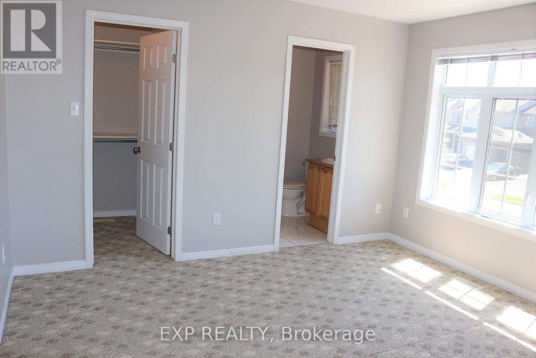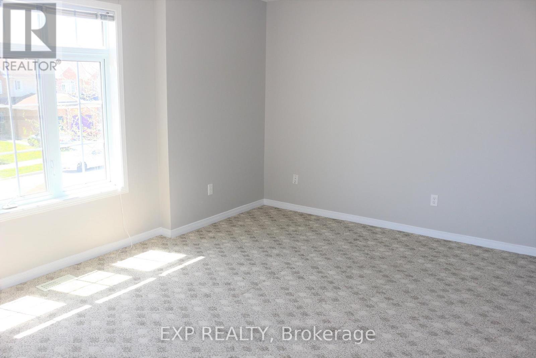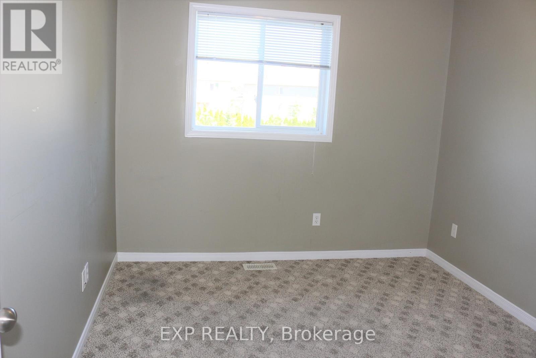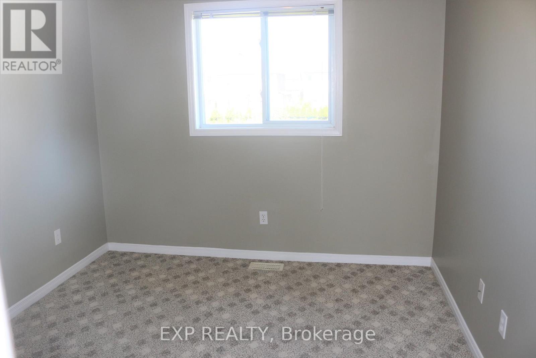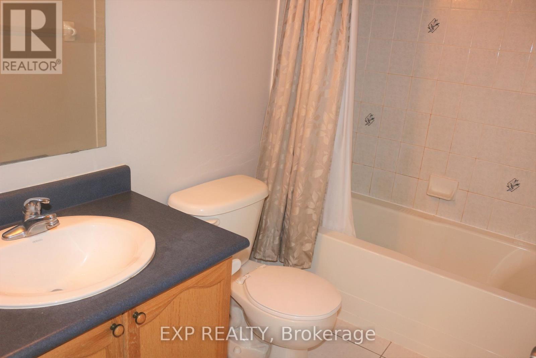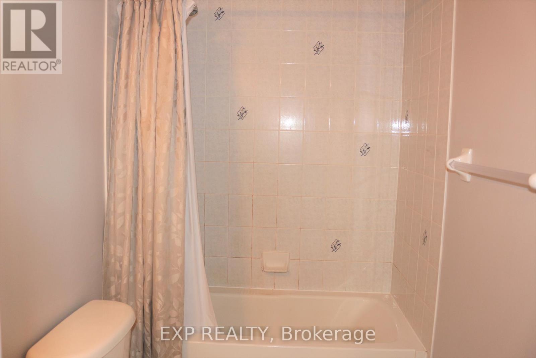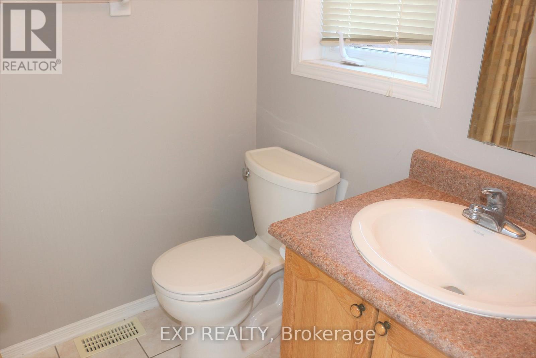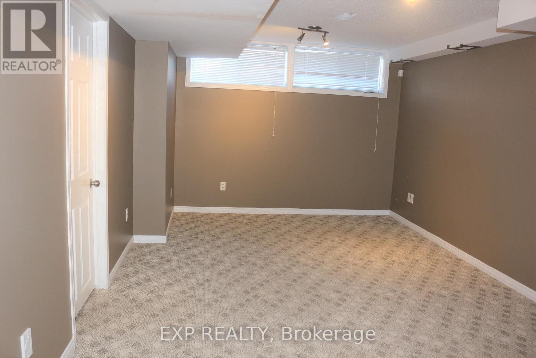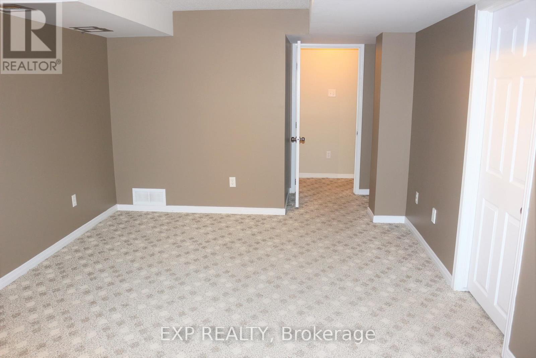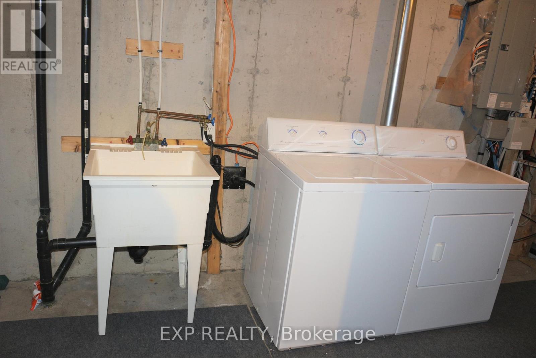176 Colliston Crescent Ottawa, Ontario K1V 2J5
3 Bedroom
3 Bathroom
1,100 - 1,500 ft2
Central Air Conditioning
Forced Air
$2,500 Monthly
This lovely 3-Bed and 3-Bath Townhouse with no Rear Neighbors. Main Level with Gleaming Hardwood Floors, Eat-in Kitchen with Patio Door to Fenced Yard . Upper Level Features 3 Good Sized Bedrooms including Master with 3pcs Ensuite and Walk-in Closet. Finished Basement Offers a Large Family Room, Laundry & Storage. Parking for 3 Cars on this Family Friendly Crescent. Fully fenced backyard with patio. Walk to Park, Schools and Transit. The landlord only considers a formal family. (id:43934)
Property Details
| MLS® Number | X12527816 |
| Property Type | Single Family |
| Neigbourhood | Ledbury - Heron Gate - Ridgemont - Ellwood |
| Community Name | 3801 - Ridgemont |
| Equipment Type | Water Heater |
| Features | In Suite Laundry |
| Parking Space Total | 3 |
| Rental Equipment Type | Water Heater |
Building
| Bathroom Total | 3 |
| Bedrooms Above Ground | 3 |
| Bedrooms Total | 3 |
| Appliances | Garage Door Opener Remote(s), Dishwasher, Dryer, Stove, Washer, Refrigerator |
| Basement Development | Finished |
| Basement Type | Full (finished) |
| Construction Style Attachment | Attached |
| Cooling Type | Central Air Conditioning |
| Exterior Finish | Brick, Vinyl Siding |
| Foundation Type | Poured Concrete |
| Half Bath Total | 1 |
| Heating Fuel | Natural Gas |
| Heating Type | Forced Air |
| Stories Total | 2 |
| Size Interior | 1,100 - 1,500 Ft2 |
| Type | Row / Townhouse |
| Utility Water | Municipal Water |
Parking
| Attached Garage | |
| Garage |
Land
| Acreage | No |
| Sewer | Sanitary Sewer |
| Size Depth | 106 Ft ,7 In |
| Size Frontage | 20 Ft |
| Size Irregular | 20 X 106.6 Ft |
| Size Total Text | 20 X 106.6 Ft |
Rooms
| Level | Type | Length | Width | Dimensions |
|---|---|---|---|---|
| Second Level | Primary Bedroom | 4.41 m | 3.73 m | 4.41 m x 3.73 m |
| Second Level | Bedroom | 3.5 m | 2.89 m | 3.5 m x 2.89 m |
| Second Level | Bedroom | 3.81 m | 2.89 m | 3.81 m x 2.89 m |
| Second Level | Bathroom | Measurements not available | ||
| Basement | Utility Room | Measurements not available | ||
| Basement | Family Room | 7.77 m | 3.35 m | 7.77 m x 3.35 m |
| Basement | Laundry Room | Measurements not available | ||
| Main Level | Living Room | 7.77 m | 3.2 m | 7.77 m x 3.2 m |
| Main Level | Kitchen | 3.25 m | 2.54 m | 3.25 m x 2.54 m |
| Main Level | Dining Room | 2.54 m | 2.28 m | 2.54 m x 2.28 m |
https://www.realtor.ca/real-estate/29086337/176-colliston-crescent-ottawa-3801-ridgemont
Contact Us
Contact us for more information


