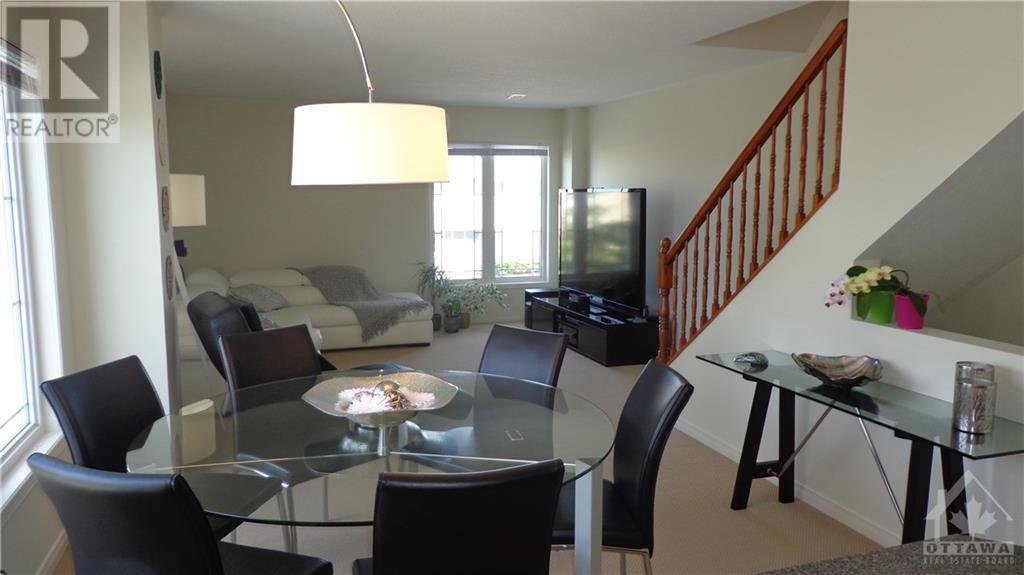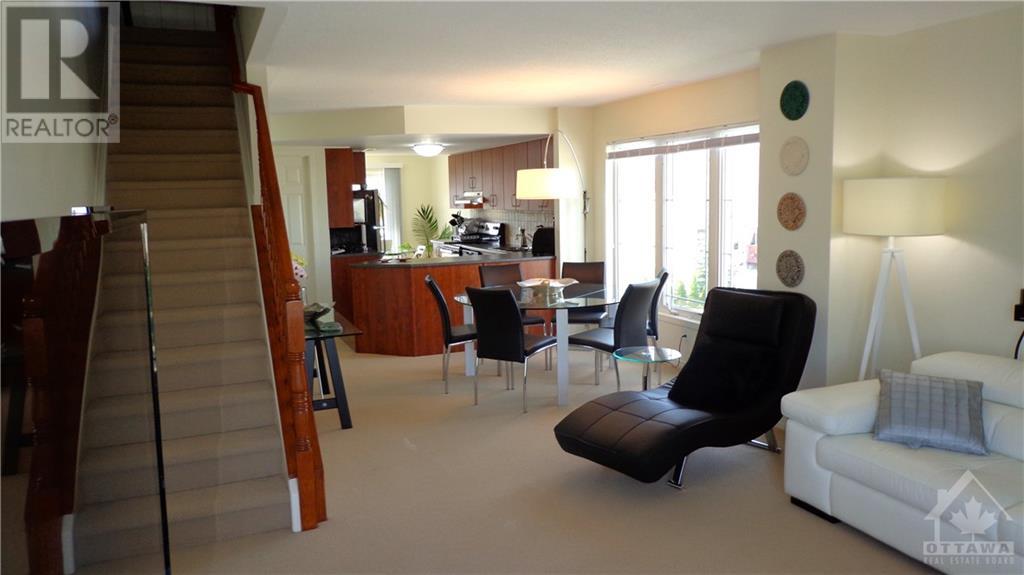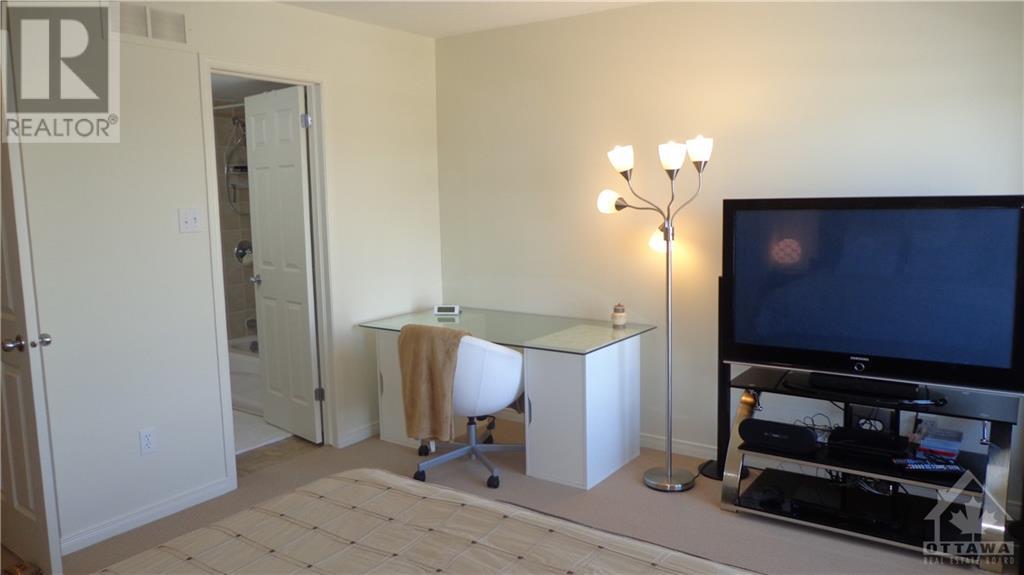176 Chapman Mills Drive Nepean, Ontario K2J 0B8
$2,150 Monthly
Welcome to your new home! This bright and spacious end unit boasts an open-concept main floor, complete with a generous breakfast nook that opens up to a lovely balcony. Both cozy bedrooms come with their own ensuites, and the primary bedroom features its own private balcony for you to enjoy! You'll appreciate the upgraded Berber carpet and the inviting living room is great for enjoying with family and friends. Plus, there's a designated parking space (#46) at the back of the building. Located in a fantastic area, you'll be just a short walk away from shopping, dining, and public transit. (id:43934)
Property Details
| MLS® Number | 1415488 |
| Property Type | Single Family |
| Neigbourhood | Barrhaven/Strandherd |
| AmenitiesNearBy | Public Transit, Recreation Nearby, Shopping |
| Features | Balcony |
| ParkingSpaceTotal | 1 |
Building
| BathroomTotal | 3 |
| BedroomsAboveGround | 2 |
| BedroomsTotal | 2 |
| Amenities | Laundry - In Suite |
| Appliances | Refrigerator, Dishwasher, Dryer, Hood Fan, Stove, Washer |
| BasementDevelopment | Not Applicable |
| BasementType | None (not Applicable) |
| ConstructedDate | 2007 |
| ConstructionStyleAttachment | Stacked |
| CoolingType | Central Air Conditioning |
| ExteriorFinish | Brick, Siding |
| FlooringType | Wall-to-wall Carpet, Tile |
| HalfBathTotal | 1 |
| HeatingFuel | Natural Gas |
| HeatingType | Forced Air |
| StoriesTotal | 2 |
| Type | House |
| UtilityWater | Municipal Water |
Parking
| Surfaced |
Land
| Acreage | No |
| LandAmenities | Public Transit, Recreation Nearby, Shopping |
| Sewer | Municipal Sewage System |
| SizeIrregular | * Ft X * Ft |
| SizeTotalText | * Ft X * Ft |
| ZoningDescription | Residential |
Rooms
| Level | Type | Length | Width | Dimensions |
|---|---|---|---|---|
| Second Level | Partial Bathroom | 5'11" x 4'8" | ||
| Second Level | Primary Bedroom | 14'4" x 11'5" | ||
| Second Level | 3pc Ensuite Bath | 5'7" x 5'0" | ||
| Second Level | Bedroom | 12'5" x 12'2" | ||
| Second Level | 3pc Ensuite Bath | 5'7" x 5'0" | ||
| Second Level | Laundry Room | Measurements not available | ||
| Main Level | Kitchen | 11'1" x 7'11" | ||
| Main Level | Eating Area | 14'4" x 6'4" | ||
| Main Level | Dining Room | 11'0" x 9'8" | ||
| Main Level | Living Room | 14'4" x 13'7" |
https://www.realtor.ca/real-estate/27517980/176-chapman-mills-drive-nepean-barrhavenstrandherd
Interested?
Contact us for more information































