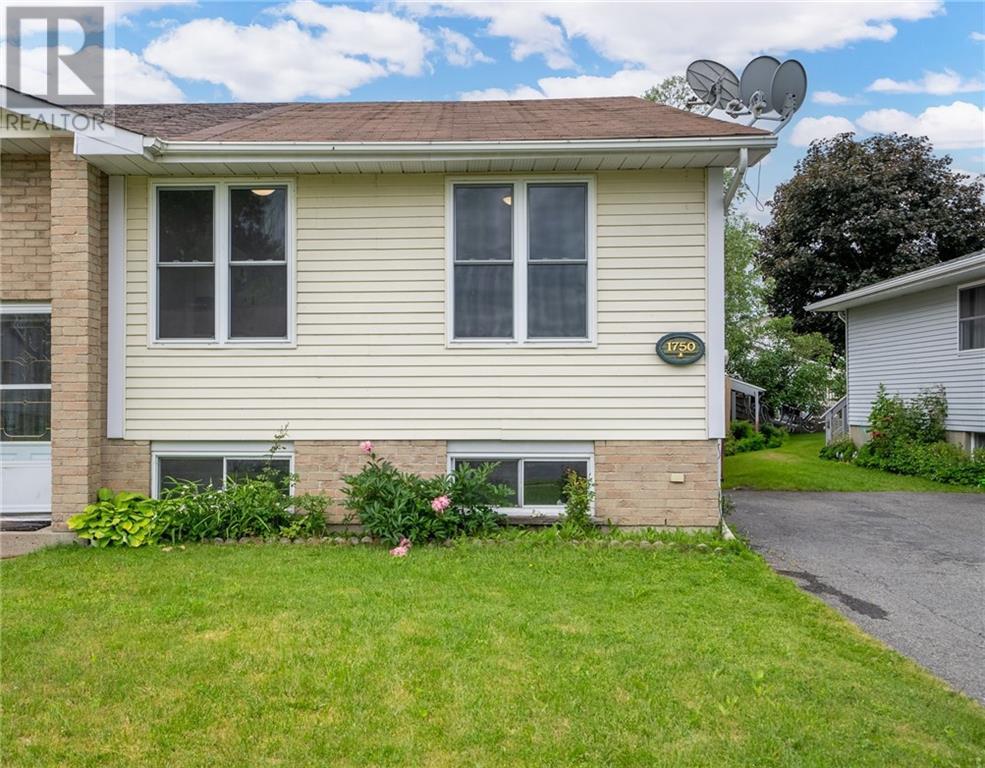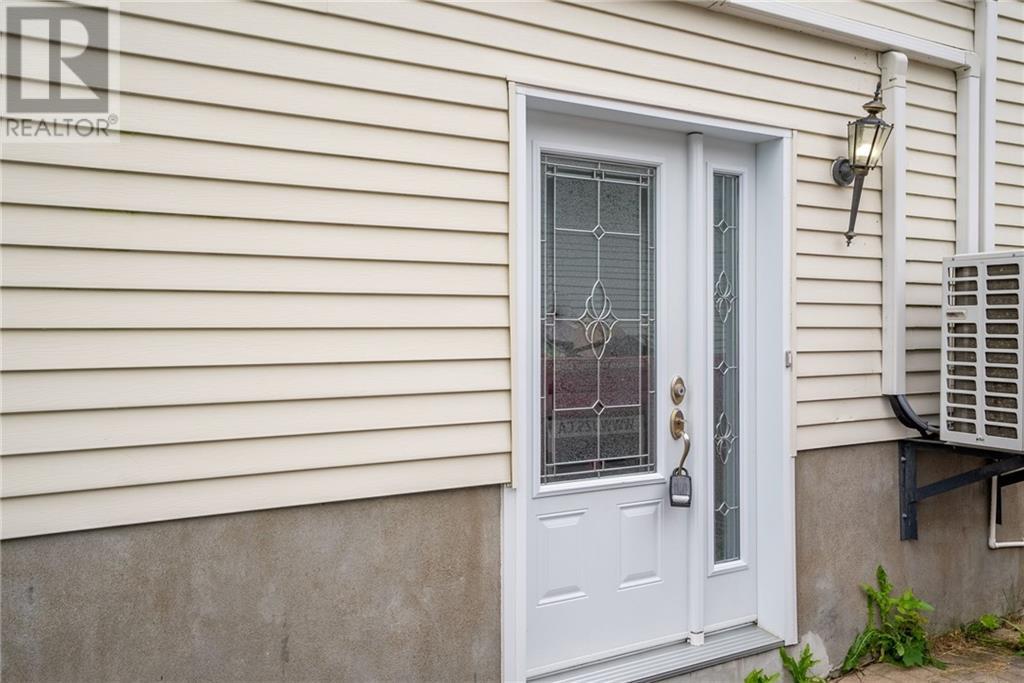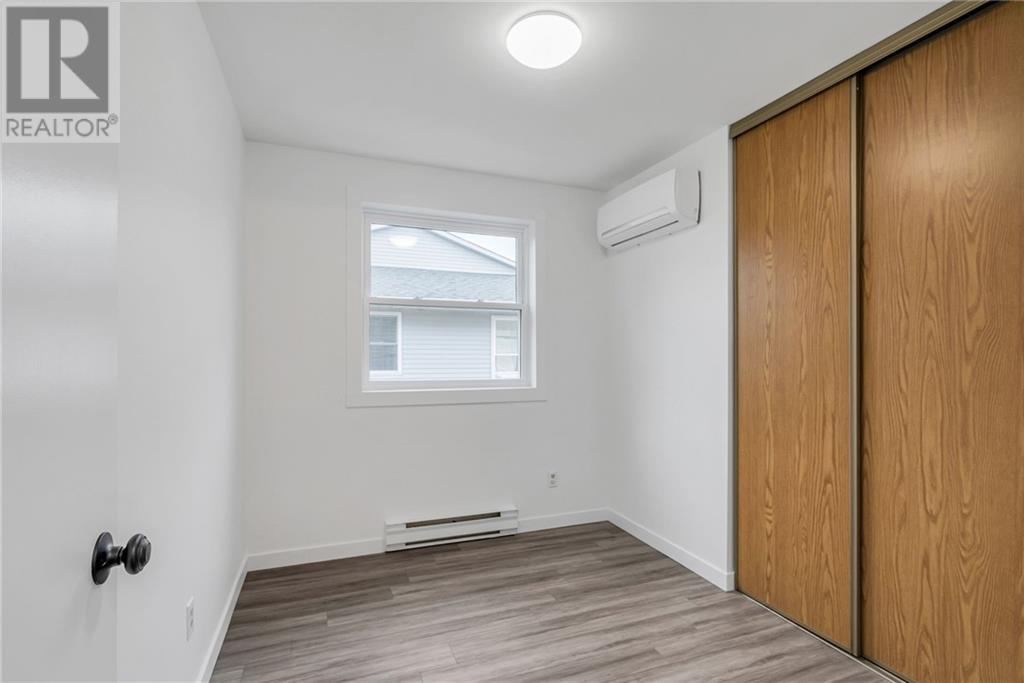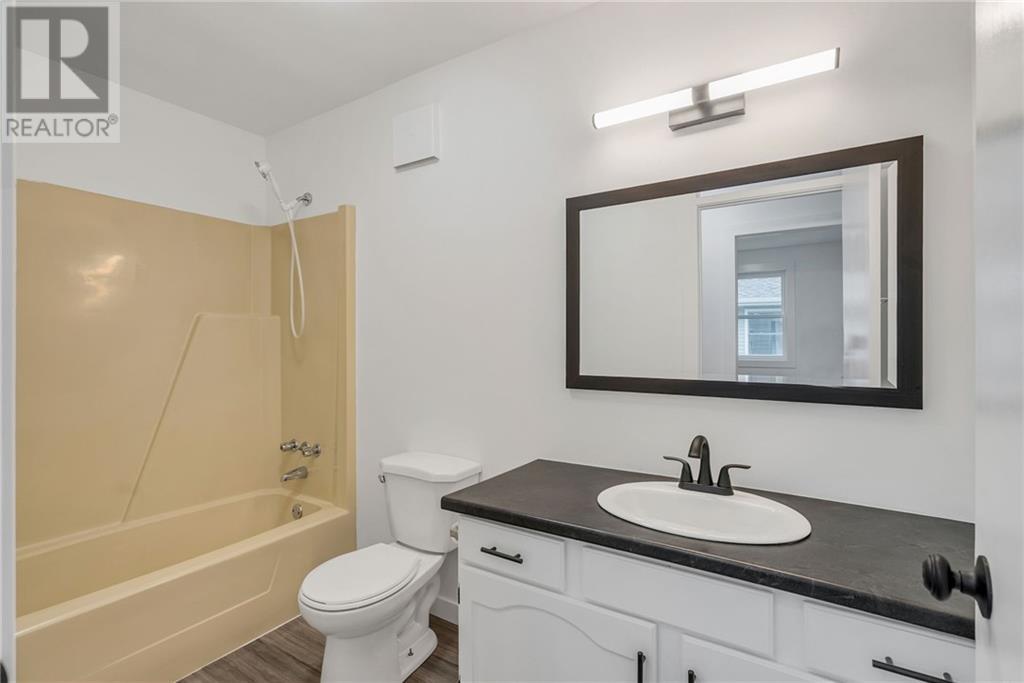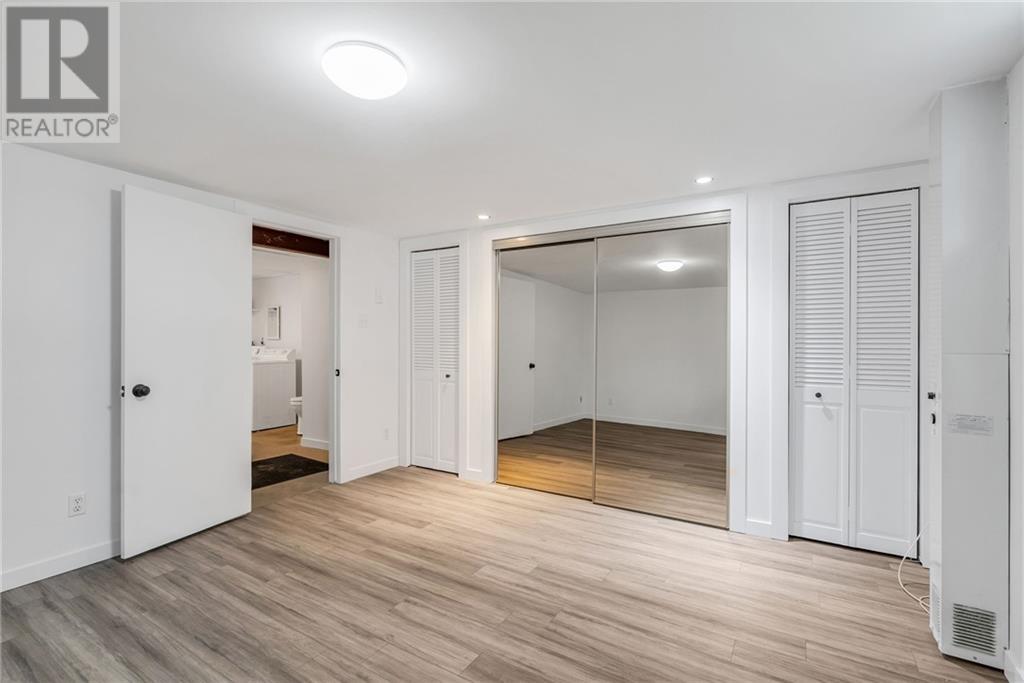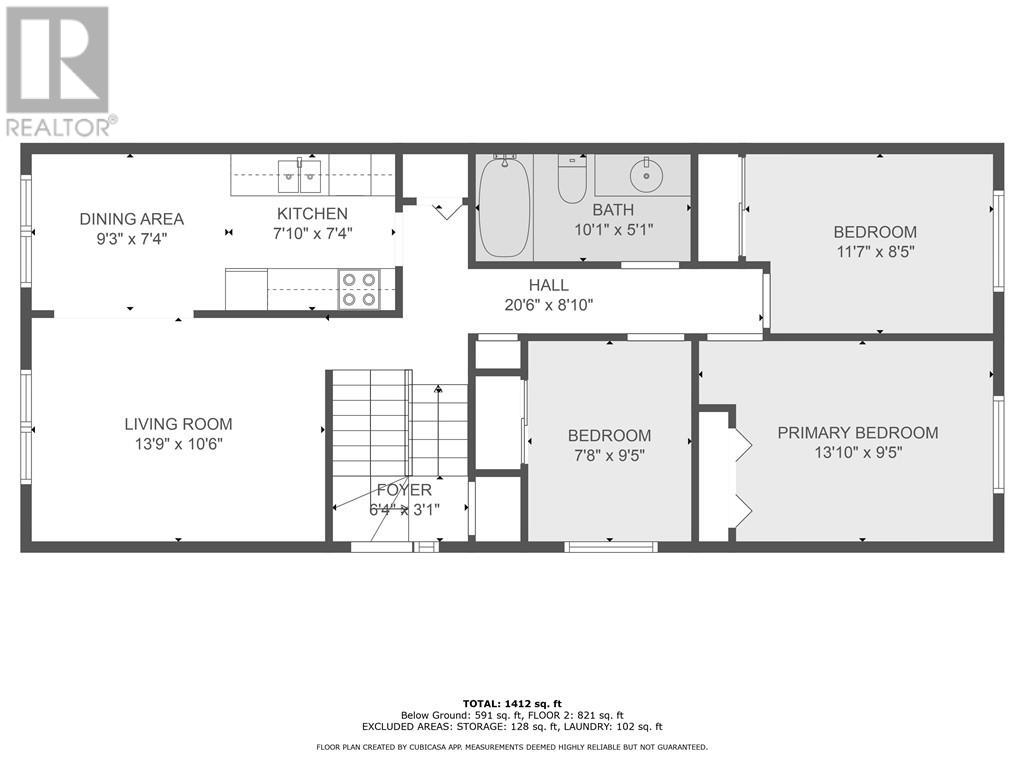1750 Branch Drive Cornwall, Ontario K6J 5S5
$359,900
Welcome to this charming semi-detached home in a sought-after neighbourhood, perfect for families and professionals. Built in 1988, this home features many recent updates, including new flooring, light fixtures, and kitchen countertops. Freshly painted throughout, it offers a bright and inviting atmosphere. The galley kitchen comes with a fridge, stove, and dishwasher. With 3+1 bedrooms, 1.5 bathrooms, and a finished basement, there's plenty of space for a growing family. Enjoy year-round comfort with a 3-head ductless air conditioner/heat pump. The fully fenced yard, with a newer fence, provides a safe area for outdoor play. Windows were updated in 2015, and the roof shingles were replaced in 2016. Located near a park, this move-in-ready home combines modern updates and a great location. Schedule a viewing today! (id:43934)
Open House
This property has open houses!
1:00 pm
Ends at:3:00 pm
Property Details
| MLS® Number | 1393949 |
| Property Type | Single Family |
| Neigbourhood | Cornwall |
| ParkingSpaceTotal | 3 |
| StorageType | Storage Shed |
Building
| BathroomTotal | 2 |
| BedroomsAboveGround | 3 |
| BedroomsBelowGround | 1 |
| BedroomsTotal | 4 |
| Appliances | Refrigerator, Dishwasher, Dryer, Stove, Washer |
| ArchitecturalStyle | Bungalow |
| BasementDevelopment | Finished |
| BasementType | Full (finished) |
| ConstructedDate | 1988 |
| ConstructionStyleAttachment | Semi-detached |
| CoolingType | Heat Pump |
| ExteriorFinish | Siding, Vinyl |
| FlooringType | Vinyl |
| FoundationType | Poured Concrete |
| HeatingFuel | Electric |
| HeatingType | Baseboard Heaters, Heat Pump |
| StoriesTotal | 1 |
| Type | House |
| UtilityWater | Municipal Water |
Parking
| Surfaced |
Land
| Acreage | No |
| Sewer | Municipal Sewage System |
| SizeDepth | 111 Ft ,7 In |
| SizeFrontage | 29 Ft ,6 In |
| SizeIrregular | 29.53 Ft X 111.55 Ft |
| SizeTotalText | 29.53 Ft X 111.55 Ft |
| ZoningDescription | Res20 |
Rooms
| Level | Type | Length | Width | Dimensions |
|---|---|---|---|---|
| Basement | Recreation Room | 18'2" x 17'8" | ||
| Basement | Bedroom | 14'7" x 13'3" | ||
| Basement | Laundry Room | 13'7" x 8'9" | ||
| Basement | Storage | 13'7" x 9'1" | ||
| Main Level | Kitchen | 7'10" x 7'4" | ||
| Main Level | Dining Room | 9'3" x 7'4" | ||
| Main Level | Living Room | 13'9" x 10'6" | ||
| Main Level | Primary Bedroom | 13'10" x 9'5" | ||
| Main Level | Bedroom | 11'7" x 8'5" | ||
| Main Level | Bedroom | 9'5" x 7'8" | ||
| Main Level | 4pc Bathroom | 10'1" x 5'1" |
https://www.realtor.ca/real-estate/27025174/1750-branch-drive-cornwall-cornwall
Interested?
Contact us for more information


