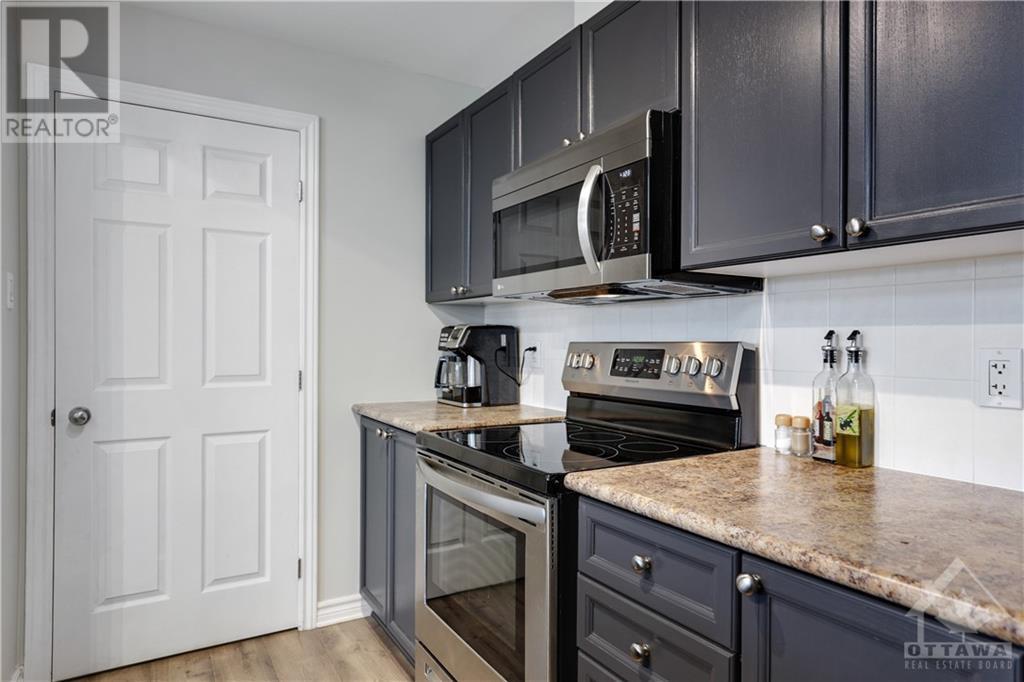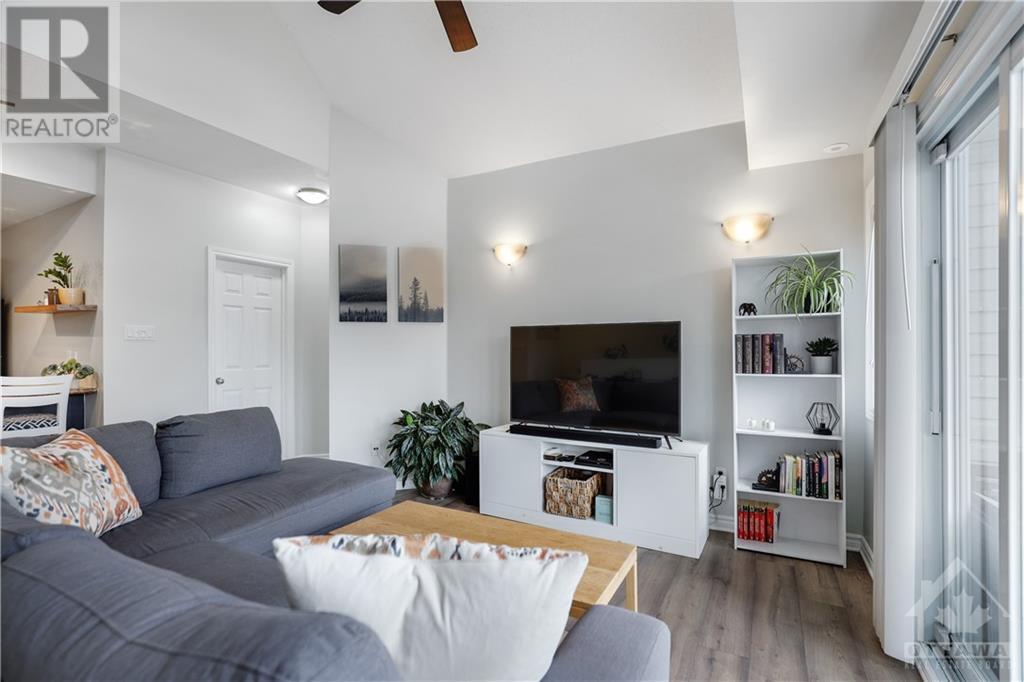175 Waterbridge Drive Unit#10 Ottawa, Ontario K2G 7G3
$399,900Maintenance, Property Management, Other, See Remarks
$302.41 Monthly
Maintenance, Property Management, Other, See Remarks
$302.41 MonthlyStunning and bright upper-level corner unit featuring cathedral ceilings. Natural light floods the space through large windows on both sides. The open-concept living and dining areas flow seamlessly, complete with a convenient breakfast bar and a full pantry in the kitchen. Step out onto the large balcony, complete with a natural gas hookup. You'll love the unobstructed views, with no neighbors in front, allowing for complete privacy. This home offers two spacious bedrooms and two modern bathrooms including a 3-piece ensuite of the primary bedroom. This unit offers the convenience of in-suite laundry with a washer and dryer, along with sleek stainless steel appliances in the kitchen. Additional highlights include an on-demand hot water system and newer AC (2019). This condo unit comes with one designated parking space and convenient visitor parking for guests. Don't forget to checkout the 3D TOUR and FLOOR PLANS! Book a showing today, you won't be disappointed. (id:43934)
Property Details
| MLS® Number | 1413400 |
| Property Type | Single Family |
| Neigbourhood | Barrhaven East |
| AmenitiesNearBy | Public Transit, Recreation Nearby, Shopping |
| CommunityFeatures | Pets Allowed |
| Features | Balcony |
| ParkingSpaceTotal | 1 |
Building
| BathroomTotal | 2 |
| BedroomsAboveGround | 2 |
| BedroomsTotal | 2 |
| Amenities | Laundry - In Suite |
| Appliances | Refrigerator, Dishwasher, Dryer, Microwave Range Hood Combo, Stove, Washer |
| BasementDevelopment | Not Applicable |
| BasementType | None (not Applicable) |
| ConstructedDate | 2005 |
| ConstructionStyleAttachment | Stacked |
| CoolingType | Central Air Conditioning |
| ExteriorFinish | Brick, Siding |
| FireProtection | Smoke Detectors |
| FlooringType | Laminate, Tile |
| FoundationType | Poured Concrete |
| HeatingFuel | Natural Gas |
| HeatingType | Forced Air |
| Type | House |
| UtilityWater | Municipal Water |
Parking
| Surfaced | |
| Visitor Parking |
Land
| Acreage | No |
| LandAmenities | Public Transit, Recreation Nearby, Shopping |
| Sewer | Municipal Sewage System |
| ZoningDescription | Residential |
Rooms
| Level | Type | Length | Width | Dimensions |
|---|---|---|---|---|
| Main Level | Kitchen | 10'9" x 8'6" | ||
| Main Level | Living Room/dining Room | 17'1" x 16'1" | ||
| Main Level | Primary Bedroom | 12'9" x 12'4" | ||
| Main Level | 3pc Ensuite Bath | 6'0" x 6'0" | ||
| Main Level | Bedroom | 11'10" x 14'3" | ||
| Main Level | 3pc Bathroom | 5'1" x 8'6" | ||
| Main Level | Laundry Room | 3'8" x 7'0" | ||
| Main Level | Utility Room | 3'8" x 6'9" |
https://www.realtor.ca/real-estate/27463954/175-waterbridge-drive-unit10-ottawa-barrhaven-east
Interested?
Contact us for more information





























































