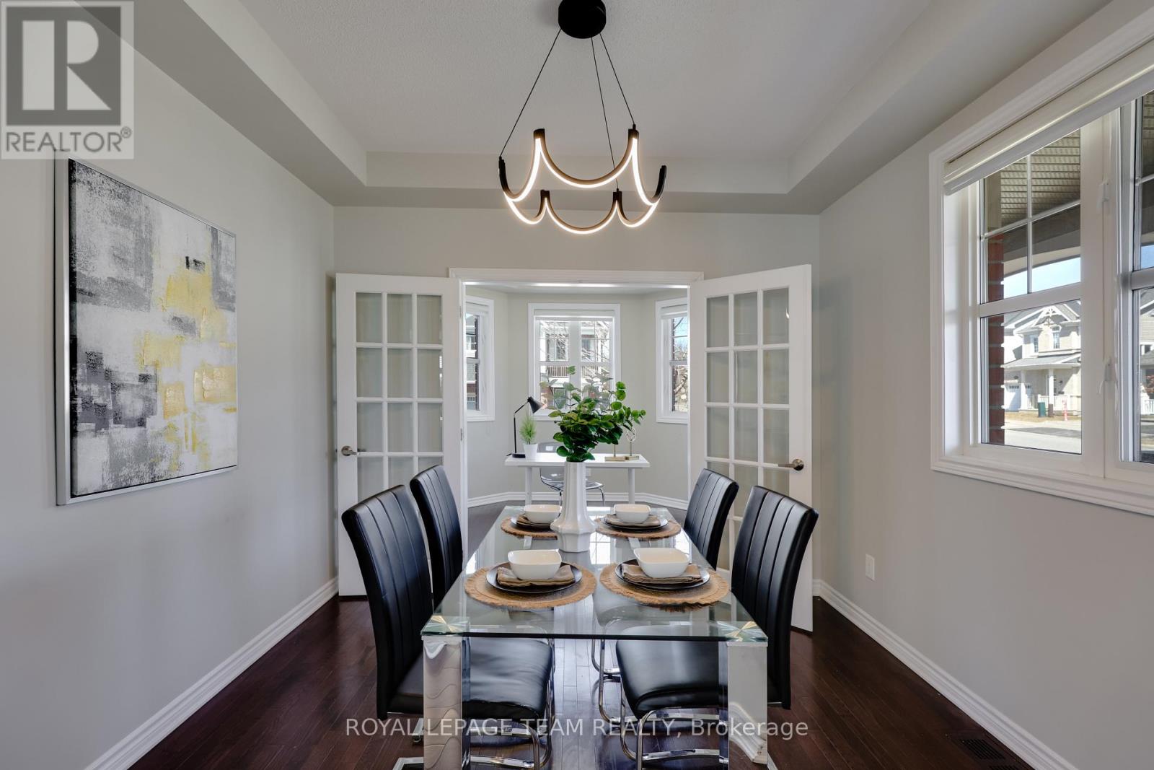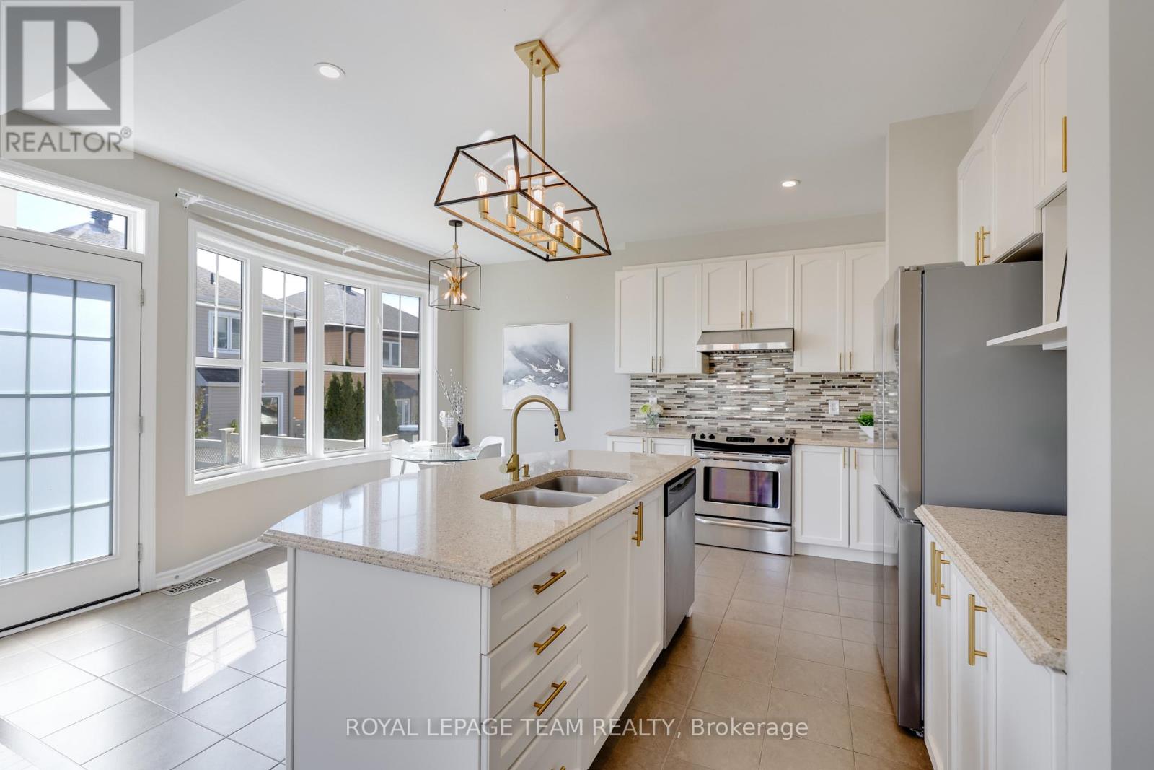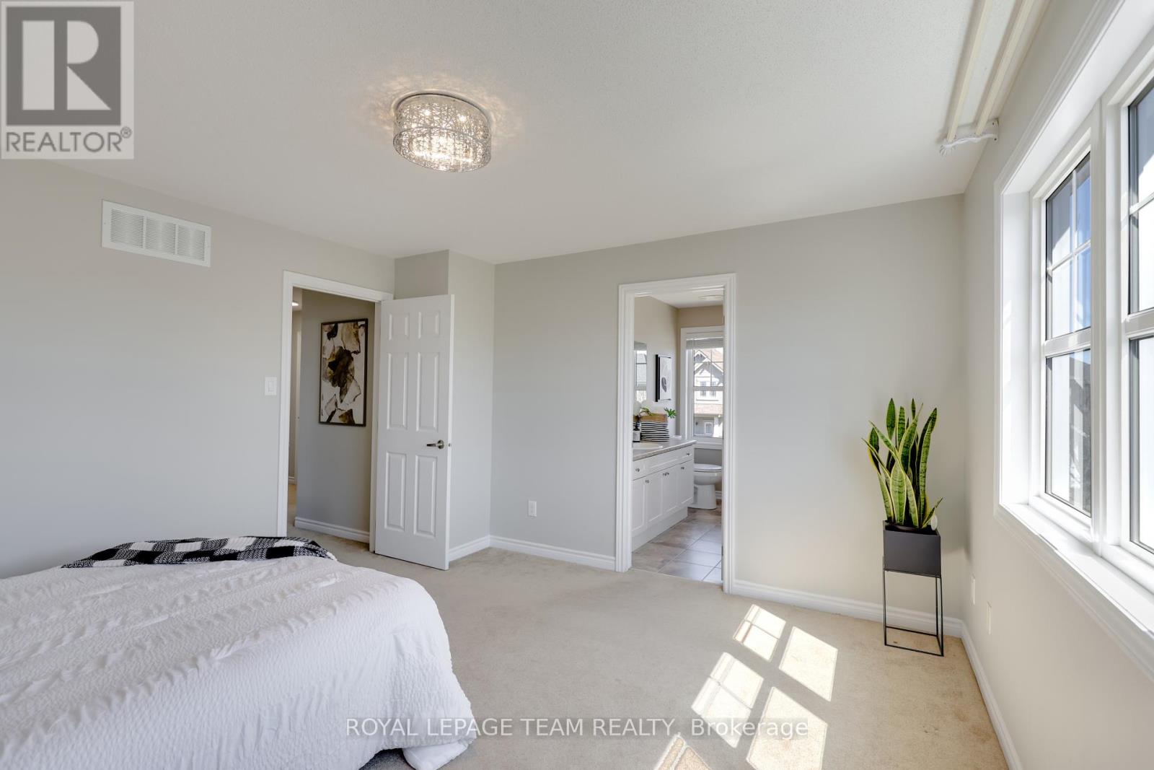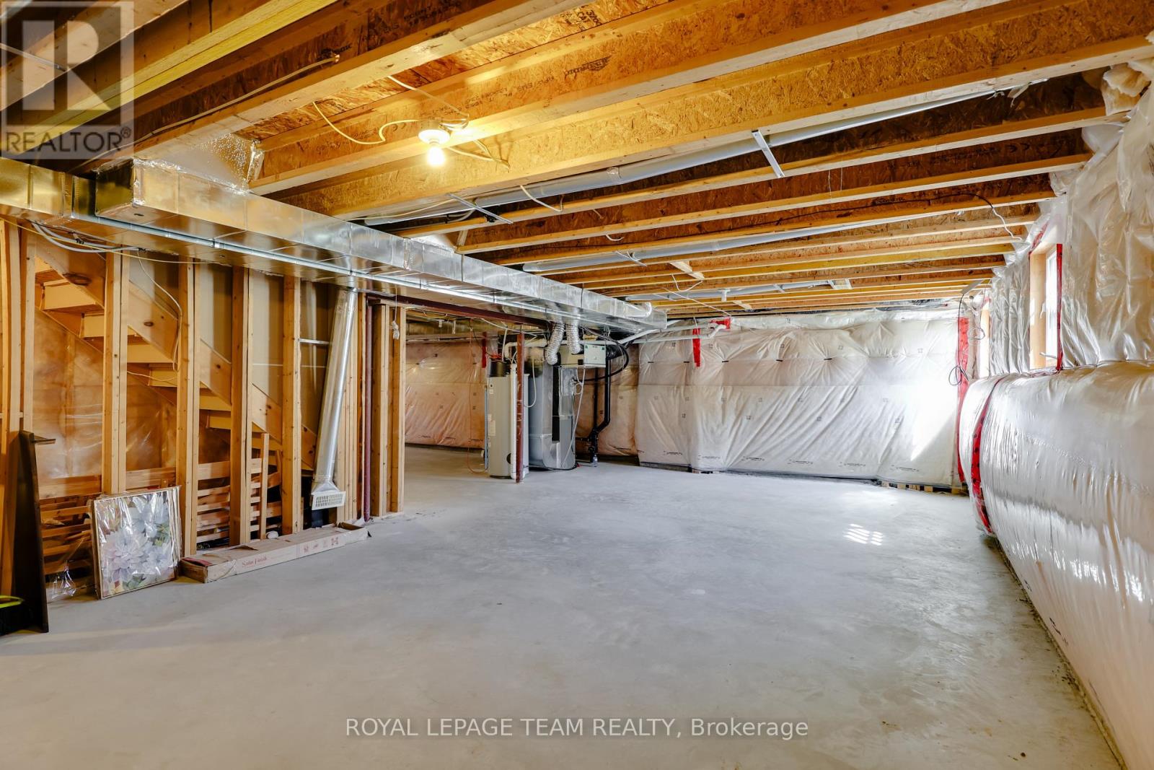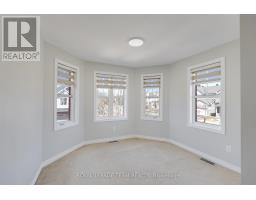4 Bedroom
3 Bathroom
2,000 - 2,500 ft2
Fireplace
Central Air Conditioning
Forced Air
$849,900
Welcome to 175 Lily Pond Street, a rare offering in Kanata Souths sought-after Emerald Meadows community. This beautifully upgraded Oakriver Corner Model by Mattamy Homes sits on a premium corner lot and offers over 2,000 sq ft of thoughtfully designed living space, with 4 bedrooms, 3 bathrooms, and a versatile main-floor office. This particular model is rarely available and boasts stunning curb appeal, enhanced privacy, and exceptional natural light thanks to windows on all four sides. The wraparound front porch invites peaceful mornings and relaxing evenings, while the double garage and extra-wide driveway comfortably fit four vehicles. Inside, the main level features an open-concept layout with rich hardwood floors, a bright and airy living room with a cozy gas fireplace, and a spacious kitchen with quartz countertops, stainless steel appliances, a large center island, and an eat-in area. The main-floor office is tucked into a sunny turret-style corner with oversized wraparound windows - ideal for working, reading, or studying in a space that feels truly inspiring. Upstairs, the primary bedroom offers a walk-in closet and a luxury 4-piece ensuite with a separate shower and soaker tub. One secondary bedroom includes a tall architectural window for enhanced natural light, while another features a charming window bench - perfect for reading - and a built-in wall niche for decorative touches. The upper-level laundry room adds everyday convenience. The unfinished basement offers excellent potential, with a unique design: a side staircase from the garage leads directly to the basement, allowing the option of creating a private secondary suite. The fully fenced Southeast-facing backyard enjoys all-day sun and is ready for outdoor enjoyment. Located near top schools, parks, trails, splash pads, tennis courts, and Monahan Pond, this home blends comfort, character, and future potential - perfect for families or smart investors alike. (id:43934)
Property Details
|
MLS® Number
|
X12073474 |
|
Property Type
|
Single Family |
|
Community Name
|
9010 - Kanata - Emerald Meadows/Trailwest |
|
Features
|
Irregular Lot Size |
|
Parking Space Total
|
4 |
Building
|
Bathroom Total
|
3 |
|
Bedrooms Above Ground
|
4 |
|
Bedrooms Total
|
4 |
|
Amenities
|
Fireplace(s) |
|
Appliances
|
Blinds, Dishwasher, Dryer, Garage Door Opener, Hood Fan, Stove, Washer, Window Coverings, Refrigerator |
|
Basement Development
|
Unfinished |
|
Basement Type
|
N/a (unfinished) |
|
Construction Style Attachment
|
Detached |
|
Cooling Type
|
Central Air Conditioning |
|
Exterior Finish
|
Brick |
|
Fireplace Present
|
Yes |
|
Foundation Type
|
Poured Concrete |
|
Half Bath Total
|
1 |
|
Heating Fuel
|
Natural Gas |
|
Heating Type
|
Forced Air |
|
Stories Total
|
2 |
|
Size Interior
|
2,000 - 2,500 Ft2 |
|
Type
|
House |
|
Utility Water
|
Municipal Water |
Parking
Land
|
Acreage
|
No |
|
Sewer
|
Sanitary Sewer |
|
Size Depth
|
81 Ft ,10 In |
|
Size Frontage
|
42 Ft ,8 In |
|
Size Irregular
|
42.7 X 81.9 Ft |
|
Size Total Text
|
42.7 X 81.9 Ft |
Rooms
| Level |
Type |
Length |
Width |
Dimensions |
|
Second Level |
Bathroom |
|
|
Measurements not available |
|
Second Level |
Bathroom |
|
|
Measurements not available |
|
Second Level |
Laundry Room |
|
|
Measurements not available |
|
Second Level |
Primary Bedroom |
3.93 m |
3.97 m |
3.93 m x 3.97 m |
|
Second Level |
Bedroom |
3.34 m |
3.22 m |
3.34 m x 3.22 m |
|
Second Level |
Bedroom 2 |
3.89 m |
4.13 m |
3.89 m x 4.13 m |
|
Second Level |
Bedroom 3 |
3.21 m |
4.1 m |
3.21 m x 4.1 m |
|
Basement |
Utility Room |
|
|
Measurements not available |
|
Main Level |
Living Room |
4.75 m |
4.93 m |
4.75 m x 4.93 m |
|
Main Level |
Kitchen |
4.49 m |
4.19 m |
4.49 m x 4.19 m |
|
Main Level |
Dining Room |
2.97 m |
3.35 m |
2.97 m x 3.35 m |
|
Main Level |
Office |
2.85 m |
3.25 m |
2.85 m x 3.25 m |
|
Main Level |
Foyer |
|
|
Measurements not available |
|
Main Level |
Bathroom |
|
|
Measurements not available |
https://www.realtor.ca/real-estate/28146716/175-lily-pond-street-ottawa-9010-kanata-emerald-meadowstrailwest








