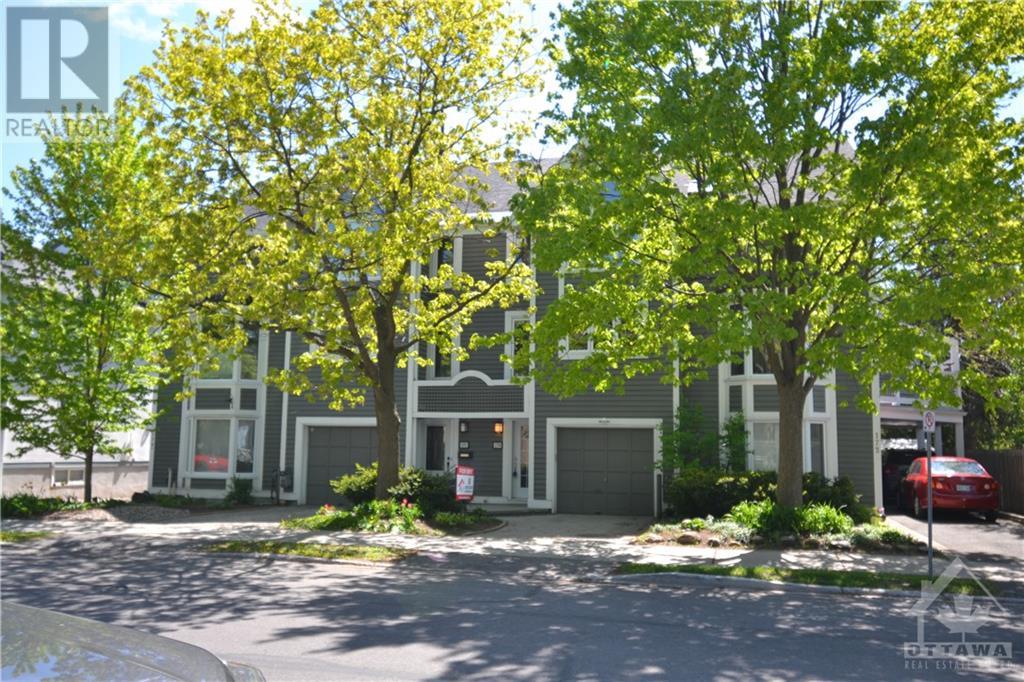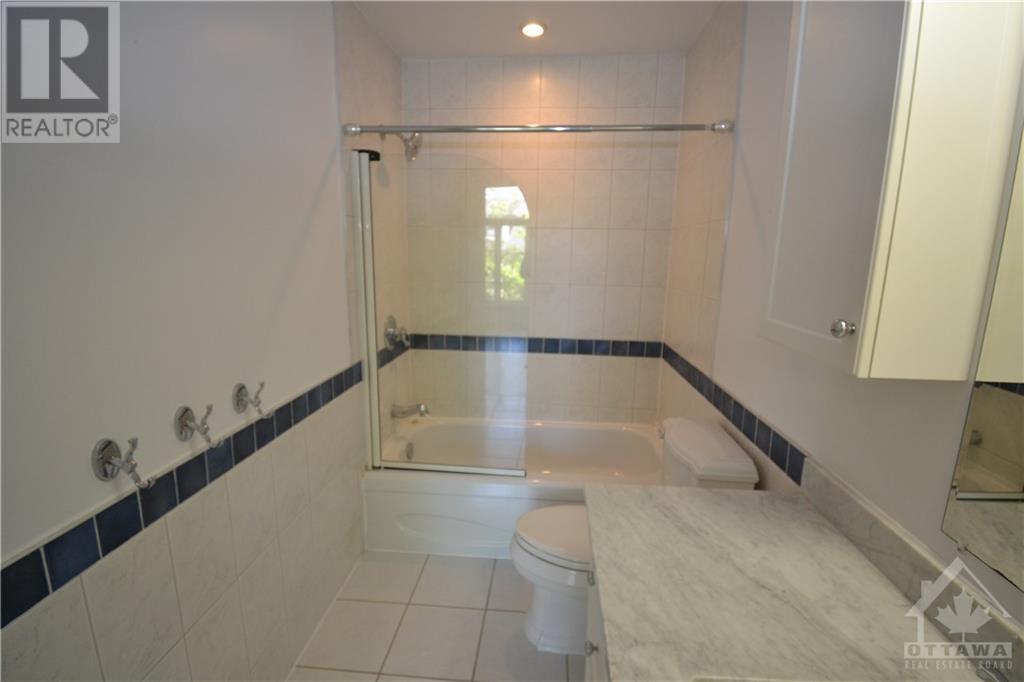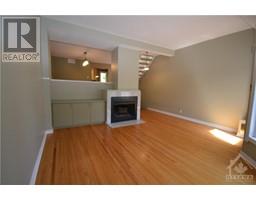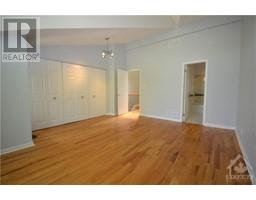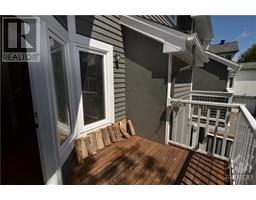3 Bedroom
3 Bathroom
Central Air Conditioning
Forced Air
$3,800 Monthly
AVAILABLE SEPTEMBER 1, 2024 | Stunning 3 bedroom, 3 bathroom Executive townhome in New Edinburgh. Designed by Ottawa award-winning architect Barry Hobin. Bright and sunny with skylight, hardwood floors throughout, marble fireplace, and private dining balcony off main floor. Master bedroom has cathedral ceilings and ensuite bathroom. Home boasts a large kitchen with granite countertops, built-in wine bar, stainless steel appliances and pantry cupboards. Highlights include modern California-style closets, marble accented bathrooms with rainfall showers, and a marble laundry folding counter. This home has a cedar fenced outdoor patio with interlocking brick and built-in granite countertop for outside entertaining and BBQing. Situated only 1.5 blocks to Stanley Park (dog friendly), 2 blocks to Union Street cafe, and 3 blocks from Metro grocery store, Starbucks, and Beechwood village restaurants. Non-smoking. Small dogs welcome (under 30 lbs). (id:43934)
Property Details
|
MLS® Number
|
1399798 |
|
Property Type
|
Single Family |
|
Neigbourhood
|
New Edinburgh |
|
Amenities Near By
|
Public Transit, Recreation Nearby, Shopping |
|
Parking Space Total
|
2 |
|
Structure
|
Patio(s) |
Building
|
Bathroom Total
|
3 |
|
Bedrooms Above Ground
|
3 |
|
Bedrooms Total
|
3 |
|
Amenities
|
Laundry - In Suite |
|
Appliances
|
Refrigerator, Dishwasher, Dryer, Microwave, Stove, Washer, Wine Fridge |
|
Basement Development
|
Unfinished |
|
Basement Type
|
Crawl Space (unfinished) |
|
Constructed Date
|
1985 |
|
Cooling Type
|
Central Air Conditioning |
|
Exterior Finish
|
Wood Siding |
|
Flooring Type
|
Hardwood, Tile |
|
Heating Fuel
|
Natural Gas |
|
Heating Type
|
Forced Air |
|
Stories Total
|
3 |
|
Type
|
Row / Townhouse |
|
Utility Water
|
Municipal Water |
Parking
Land
|
Acreage
|
No |
|
Fence Type
|
Fenced Yard |
|
Land Amenities
|
Public Transit, Recreation Nearby, Shopping |
|
Sewer
|
Municipal Sewage System |
|
Size Depth
|
77 Ft |
|
Size Frontage
|
17 Ft ,6 In |
|
Size Irregular
|
0.03 |
|
Size Total
|
0.03 Ac |
|
Size Total Text
|
0.03 Ac |
|
Zoning Description
|
R3b[585] |
Rooms
| Level |
Type |
Length |
Width |
Dimensions |
|
Second Level |
Living Room |
|
|
15'0" x 16'0" |
|
Second Level |
Kitchen |
|
|
16'0" x 13'0" |
|
Second Level |
Dining Room |
|
|
13'0" x 13'0" |
|
Third Level |
Full Bathroom |
|
|
14'0" x 10'0" |
|
Third Level |
Primary Bedroom |
|
|
14'0" x 16'0" |
|
Third Level |
3pc Ensuite Bath |
|
|
5'0" x 11'0" |
|
Third Level |
Bedroom |
|
|
14'0" x 10'0" |
|
Main Level |
Laundry Room |
|
|
Measurements not available |
|
Main Level |
Den |
|
|
14'0" x 14'0" |
|
Main Level |
Full Bathroom |
|
|
Measurements not available |
https://www.realtor.ca/real-estate/27097668/175-crichton-street-ottawa-new-edinburgh

