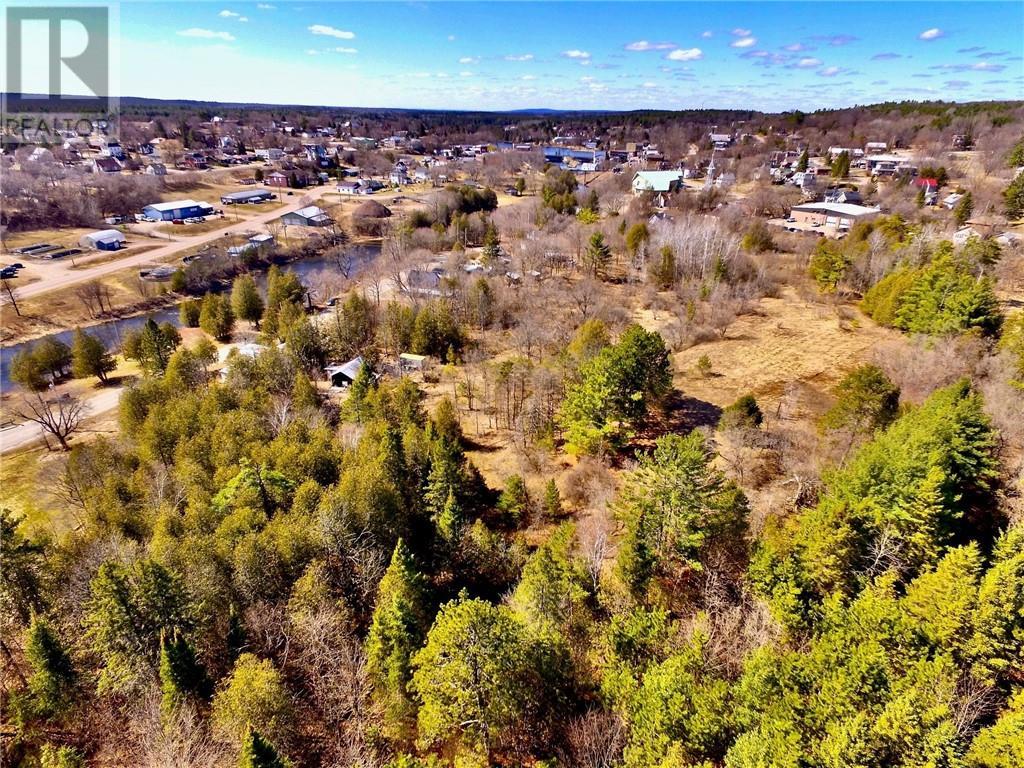1746 Mill Street Eganville, Ontario K0J 1T0
$399,900
Here is a perfect investment and development opportunity on the banks of the beautiful Bonnechere River in Eganville. This 2 bed 1 bath family home with a full loft has been in the family for generations and is now available to develop further. Just a quick walk to the downtown shops and restaurants this home is a rare find in town on 3.75 acres, Close to the Mcrae lookout and an easy walk to local schools this property is ideal for development and has been previously approved for 15 building lots with municipal road access. three water hook ups are already in place. The Municipality is very accommodating and would like to see the property developed, perfect for a development of townhouses overlooking the river. Eganville is a town that has seen lots of recent growth with young families moving to the area and new homes are badly needed. This could be your next great project! 24 hour irrevocable on all offers. Book your showing today. (id:43934)
Property Details
| MLS® Number | 1415597 |
| Property Type | Single Family |
| Neigbourhood | McRae Park |
| AmenitiesNearBy | Golf Nearby, Water Nearby |
| CommunicationType | Internet Access |
| Features | Acreage |
| ParkingSpaceTotal | 6 |
| RoadType | Paved Road |
| ViewType | River View |
Building
| BathroomTotal | 1 |
| BedroomsAboveGround | 2 |
| BedroomsTotal | 2 |
| BasementDevelopment | Unfinished |
| BasementFeatures | Low |
| BasementType | Unknown (unfinished) |
| ConstructedDate | 1900 |
| ConstructionStyleAttachment | Detached |
| CoolingType | None |
| ExteriorFinish | Siding |
| FlooringType | Hardwood |
| FoundationType | Poured Concrete, Stone |
| HeatingFuel | Oil |
| HeatingType | Forced Air |
| Type | House |
| UtilityWater | Municipal Water |
Parking
| Gravel |
Land
| Acreage | Yes |
| LandAmenities | Golf Nearby, Water Nearby |
| Sewer | Municipal Sewage System |
| SizeFrontage | 262 Ft ,11 In |
| SizeIrregular | 3.75 |
| SizeTotal | 3.75 Ac |
| SizeTotalText | 3.75 Ac |
| ZoningDescription | Residential |
Rooms
| Level | Type | Length | Width | Dimensions |
|---|---|---|---|---|
| Second Level | Storage | 22'0" x 22'0" | ||
| Main Level | Kitchen | 16'0" x 14'0" | ||
| Main Level | Living Room | 13'0" x 11'0" | ||
| Main Level | 3pc Bathroom | 6'0" x 5'0" | ||
| Main Level | Bedroom | 11'0" x 8'0" | ||
| Main Level | Bedroom | 11'0" x 8'0" | ||
| Main Level | Den | 9'0" x 7'0" | ||
| Main Level | Enclosed Porch | 14'0" x 3'0" |
Utilities
| Fully serviced | Available |
| Electricity | Available |
https://www.realtor.ca/real-estate/27516998/1746-mill-street-eganville-mcrae-park
Interested?
Contact us for more information























