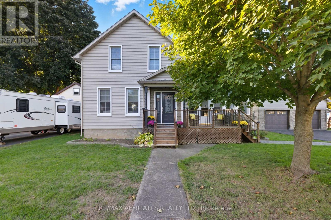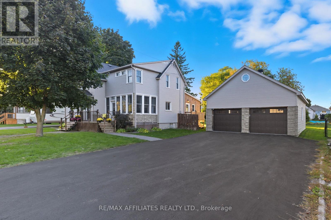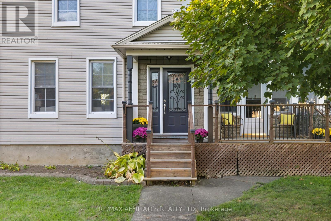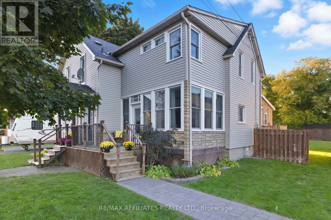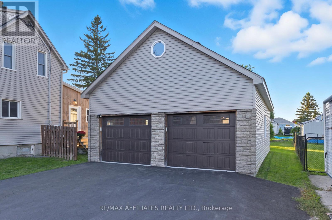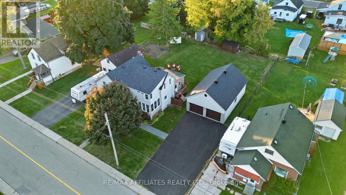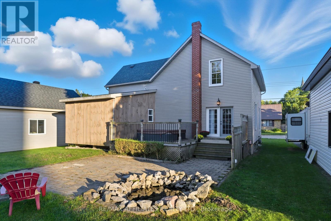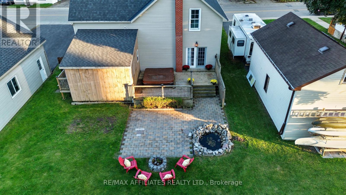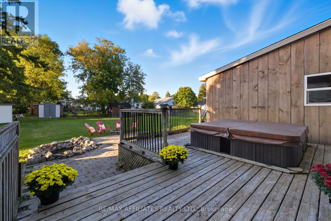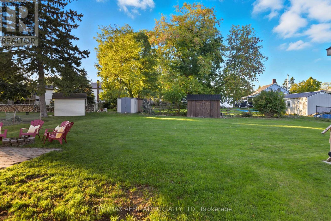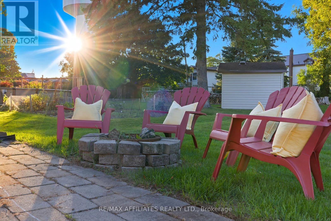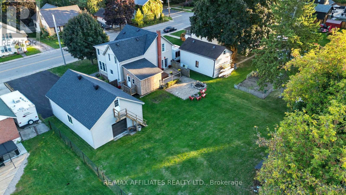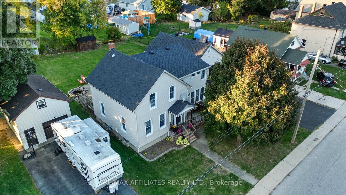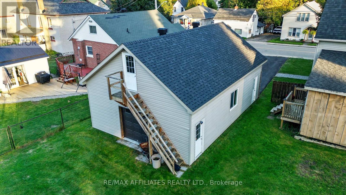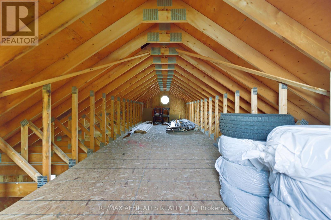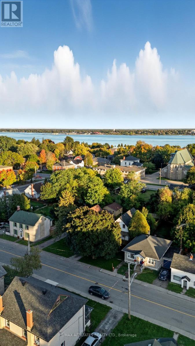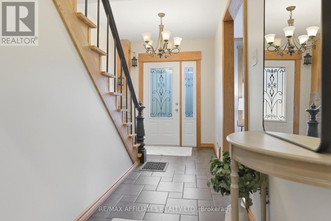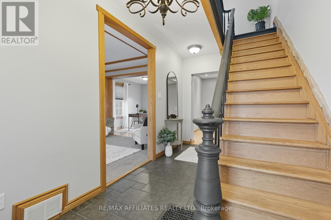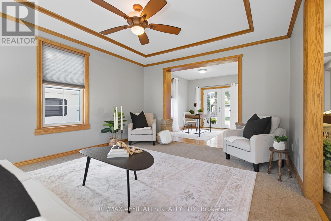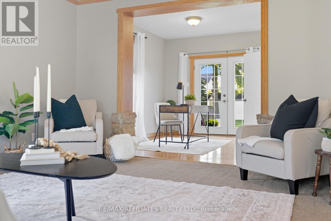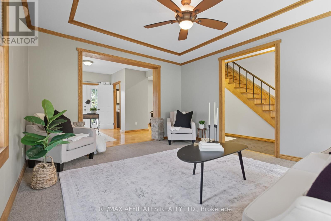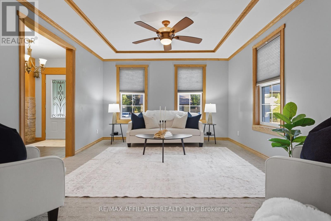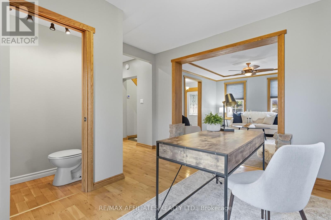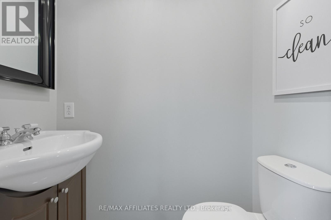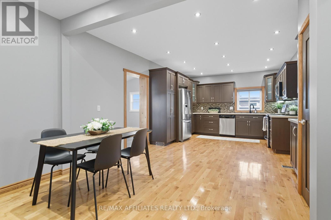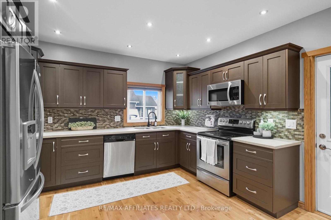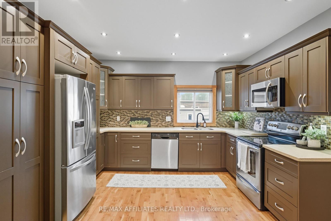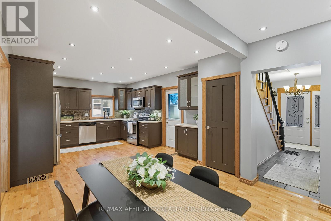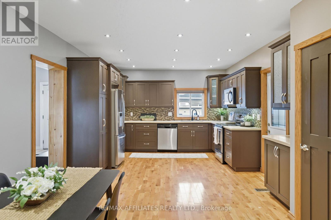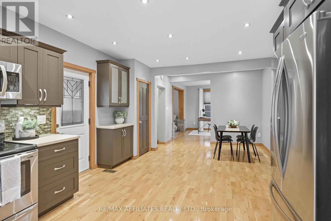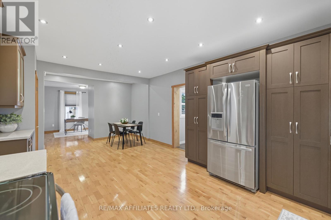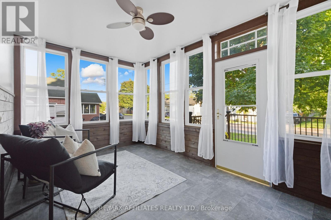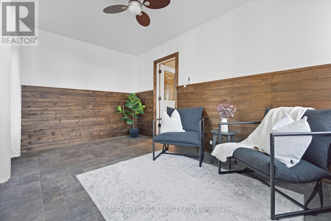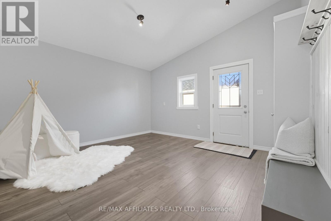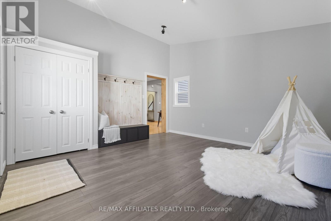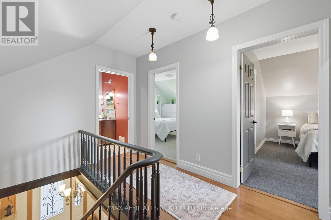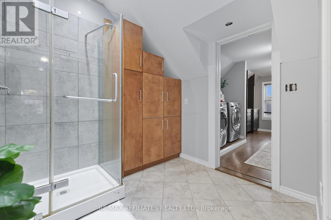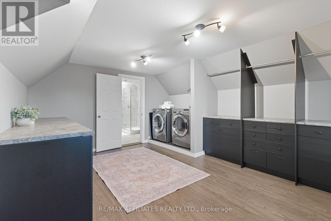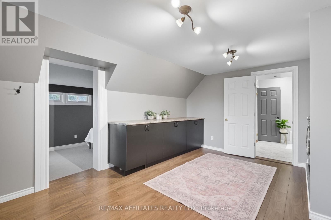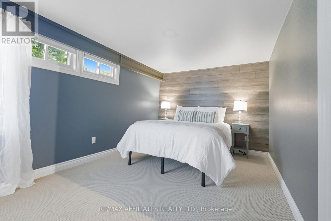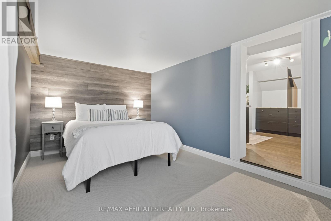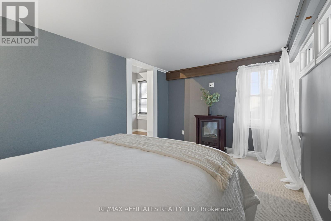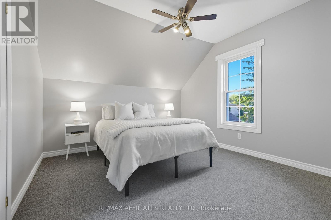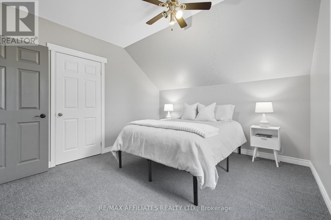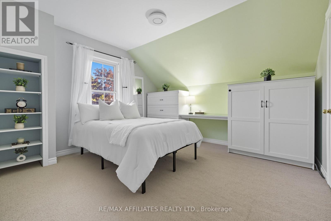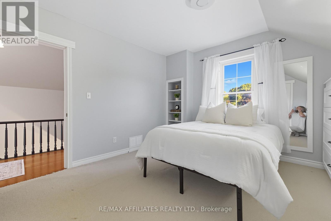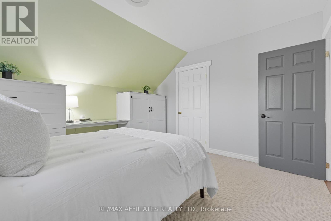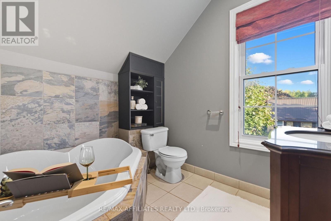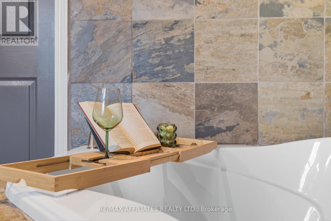3 Bedroom
3 Bathroom
1,500 - 2,000 ft2
Fireplace
Central Air Conditioning
Forced Air
$549,000
Welcome to 174 Park St. W., a one-of-a-kind property in the heart of Prescott, set on a rare double lot that gives you the space and privacy you've been dreaming of. This spacious 3-bedroom, 2.5-bathroom home combines timeless charm with thoughtful updates and lifestyle extras you won't find anywhere else. From the moment you step inside, the warmth of hardwood floors carries you through a flowing layout designed for both everyday living and entertaining. The formal living and dining rooms offer the perfect backdrop for family gatherings, and with direct access to the back deck and hot tub area, evenings easily spill outdoors. A stunning sunroom at the front of the home provides another space to relax and soak in the natural light, leading seamlessly to a charming front deck. The upper level is anchored by a truly spectacular primary suite. This is not just a bedroom, it's a retreat. Featuring a massive (and I mean massive!) walk-in closet with built-in laundry, a private shower area, and a spa-inspired ensuite with a two-person soaker tub, it's a space you will never want to leave. Two additional bedrooms and another full bathroom ensure room for family or guests. Outside, the paved driveway, detached 2-car garage with loft, and expansive double lot give you incredible possibilities for gardens, play space, future projects, or simply the peace of wide-open space right in town. The location is just as impressive as the home itself. Nestled on a quiet street, you're within walking distance to local schools, scenic walking paths, and the breathtaking St. Lawrence River. Plus, with quick access to Hwy 401 & 416, commuting to Ottawa, Brockville, or Kingston is effortless.174 Park St. W. is more than a home; it's a lifestyle. Spacious, stylish, and set in one of Prescott's most desirable areas, this property is a rare opportunity to plant your roots in a community known for its waterfront beauty, small-town charm, and easy access to major cities. (id:43934)
Property Details
|
MLS® Number
|
X12448074 |
|
Property Type
|
Single Family |
|
Community Name
|
808 - Prescott |
|
Community Features
|
School Bus |
|
Equipment Type
|
Water Heater |
|
Features
|
Flat Site, Lane |
|
Parking Space Total
|
8 |
|
Rental Equipment Type
|
Water Heater |
|
Structure
|
Deck, Porch, Shed |
|
View Type
|
City View |
Building
|
Bathroom Total
|
3 |
|
Bedrooms Above Ground
|
3 |
|
Bedrooms Total
|
3 |
|
Age
|
100+ Years |
|
Amenities
|
Fireplace(s) |
|
Appliances
|
Hot Tub, Garage Door Opener Remote(s), Dishwasher, Dryer, Garage Door Opener, Hood Fan, Stove, Washer, Refrigerator |
|
Basement Development
|
Unfinished |
|
Basement Type
|
N/a (unfinished) |
|
Construction Status
|
Insulation Upgraded |
|
Construction Style Attachment
|
Detached |
|
Cooling Type
|
Central Air Conditioning |
|
Exterior Finish
|
Vinyl Siding, Brick Veneer |
|
Fire Protection
|
Smoke Detectors |
|
Fireplace Present
|
Yes |
|
Fireplace Total
|
1 |
|
Foundation Type
|
Stone |
|
Half Bath Total
|
2 |
|
Heating Fuel
|
Natural Gas |
|
Heating Type
|
Forced Air |
|
Stories Total
|
2 |
|
Size Interior
|
1,500 - 2,000 Ft2 |
|
Type
|
House |
|
Utility Water
|
Municipal Water |
Parking
|
Detached Garage
|
|
|
Garage
|
|
|
R V
|
|
Land
|
Acreage
|
No |
|
Sewer
|
Sanitary Sewer |
|
Size Depth
|
146 Ft |
|
Size Frontage
|
83 Ft |
|
Size Irregular
|
83 X 146 Ft |
|
Size Total Text
|
83 X 146 Ft|under 1/2 Acre |
|
Zoning Description
|
Residential |
Rooms
| Level |
Type |
Length |
Width |
Dimensions |
|
Second Level |
Bedroom |
3.78 m |
3.61 m |
3.78 m x 3.61 m |
|
Second Level |
Primary Bedroom |
4.42 m |
2.97 m |
4.42 m x 2.97 m |
|
Second Level |
Laundry Room |
4.65 m |
3.96 m |
4.65 m x 3.96 m |
|
Second Level |
Bathroom |
2.5 m |
2.23 m |
2.5 m x 2.23 m |
|
Second Level |
Bathroom |
2.5 m |
2.42 m |
2.5 m x 2.42 m |
|
Second Level |
Bedroom |
3.79 m |
3.74 m |
3.79 m x 3.74 m |
|
Main Level |
Foyer |
2.37 m |
1.3 m |
2.37 m x 1.3 m |
|
Main Level |
Other |
1.21 m |
3.45 m |
1.21 m x 3.45 m |
|
Main Level |
Living Room |
3.92 m |
4.66 m |
3.92 m x 4.66 m |
|
Main Level |
Dining Room |
3.77 m |
3.49 m |
3.77 m x 3.49 m |
|
Main Level |
Bathroom |
0.78 m |
1.6 m |
0.78 m x 1.6 m |
|
Main Level |
Dining Room |
2.76 m |
3.49 m |
2.76 m x 3.49 m |
|
Main Level |
Kitchen |
4.64 m |
3.96 m |
4.64 m x 3.96 m |
|
Main Level |
Family Room |
4.23 m |
4.3 m |
4.23 m x 4.3 m |
|
Main Level |
Sunroom |
4.37 m |
2.92 m |
4.37 m x 2.92 m |
Utilities
|
Cable
|
Available |
|
Electricity
|
Installed |
|
Sewer
|
Installed |
https://www.realtor.ca/real-estate/28958065/174-park-street-w-prescott-808-prescott

