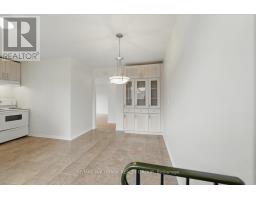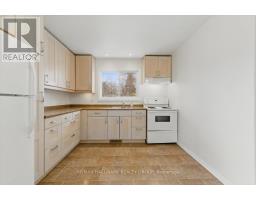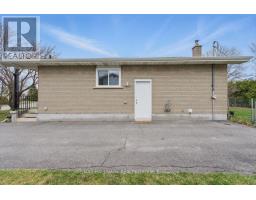4 Bedroom
2 Bathroom
700 - 1,100 ft2
Bungalow
Forced Air
$559,900
Nestled in a peaceful, family-friendly neighbourhood, this charming bungalow offers the perfect blend of comfort and convenience. Boasting a practical floor plan, the home features three well-appointed rooms, ideal for a growing family or those seeking a comfortable retreat. Freshly painted interiors create a bright and inviting atmosphere, while the updated bathroom and nice kitchen offer modern functionality. The separate entrance leading to the basement stairs provides added convenience and potential. Outside, a large lot provides ample space for outdoor enjoyment. With its proximity to schools, parks, and amenities, this property is a fantastic opportunity to create lasting memories in a desirable location. Don't miss your chance to own this delightful home! (id:43934)
Property Details
|
MLS® Number
|
X12098795 |
|
Property Type
|
Single Family |
|
Community Name
|
1102 - Bilberry Creek/Queenswood Heights |
|
Parking Space Total
|
6 |
Building
|
Bathroom Total
|
2 |
|
Bedrooms Above Ground
|
3 |
|
Bedrooms Below Ground
|
1 |
|
Bedrooms Total
|
4 |
|
Appliances
|
Dryer, Hood Fan, Stove, Washer, Refrigerator |
|
Architectural Style
|
Bungalow |
|
Basement Development
|
Partially Finished |
|
Basement Type
|
Full (partially Finished) |
|
Construction Style Attachment
|
Detached |
|
Exterior Finish
|
Brick, Vinyl Siding |
|
Foundation Type
|
Concrete |
|
Half Bath Total
|
1 |
|
Heating Fuel
|
Oil |
|
Heating Type
|
Forced Air |
|
Stories Total
|
1 |
|
Size Interior
|
700 - 1,100 Ft2 |
|
Type
|
House |
|
Utility Water
|
Municipal Water |
Parking
Land
|
Acreage
|
No |
|
Sewer
|
Sanitary Sewer |
|
Size Depth
|
113 Ft ,7 In |
|
Size Frontage
|
60 Ft |
|
Size Irregular
|
60 X 113.6 Ft |
|
Size Total Text
|
60 X 113.6 Ft |
|
Zoning Description
|
Residential |
Rooms
| Level |
Type |
Length |
Width |
Dimensions |
|
Lower Level |
Recreational, Games Room |
4.29 m |
8.87 m |
4.29 m x 8.87 m |
|
Lower Level |
Bedroom |
3.4 m |
3.41 m |
3.4 m x 3.41 m |
|
Main Level |
Bedroom |
3.03 m |
3.47 m |
3.03 m x 3.47 m |
|
Main Level |
Bedroom |
4.36 m |
3.5 m |
4.36 m x 3.5 m |
|
Main Level |
Bedroom |
3.04 m |
2.75 m |
3.04 m x 2.75 m |
|
Main Level |
Living Room |
4.19 m |
3.79 m |
4.19 m x 3.79 m |
|
Main Level |
Dining Room |
4.36 m |
2.69 m |
4.36 m x 2.69 m |
|
Main Level |
Kitchen |
3.08 m |
2.25 m |
3.08 m x 2.25 m |
https://www.realtor.ca/real-estate/28203480/174-lacroix-avenue-ottawa-1102-bilberry-creekqueenswood-heights

























































