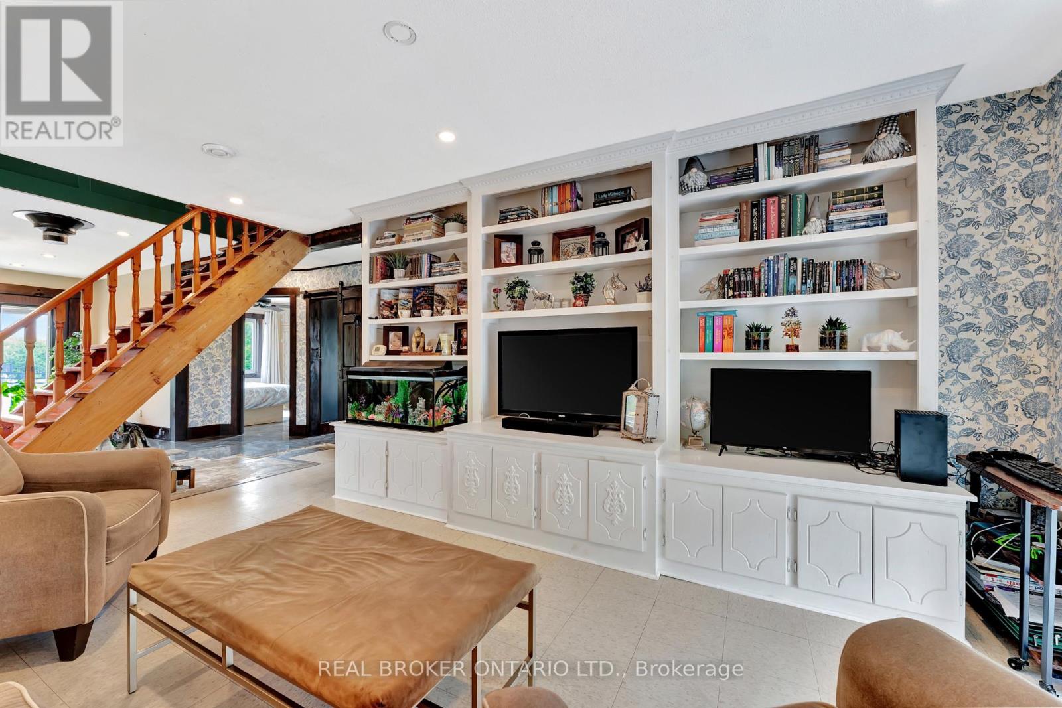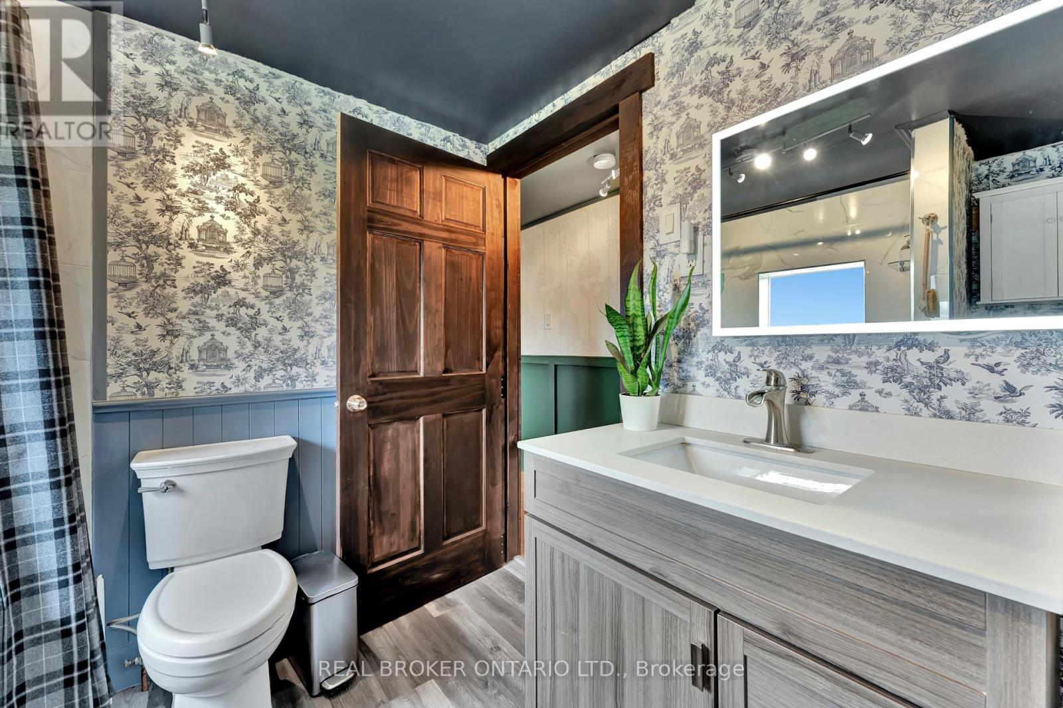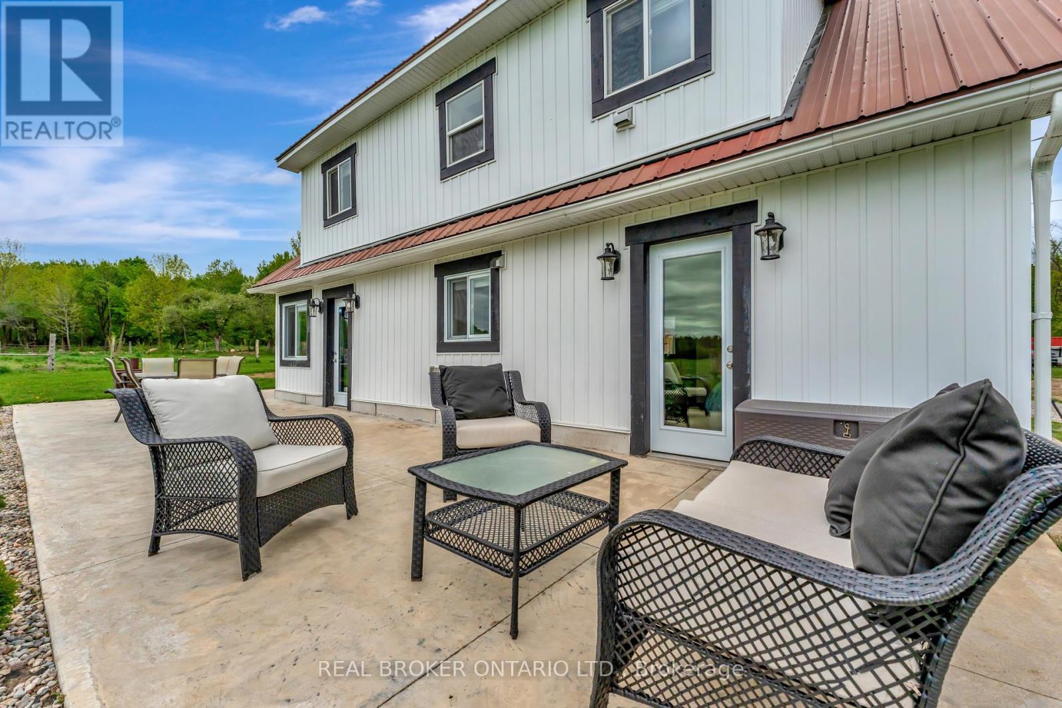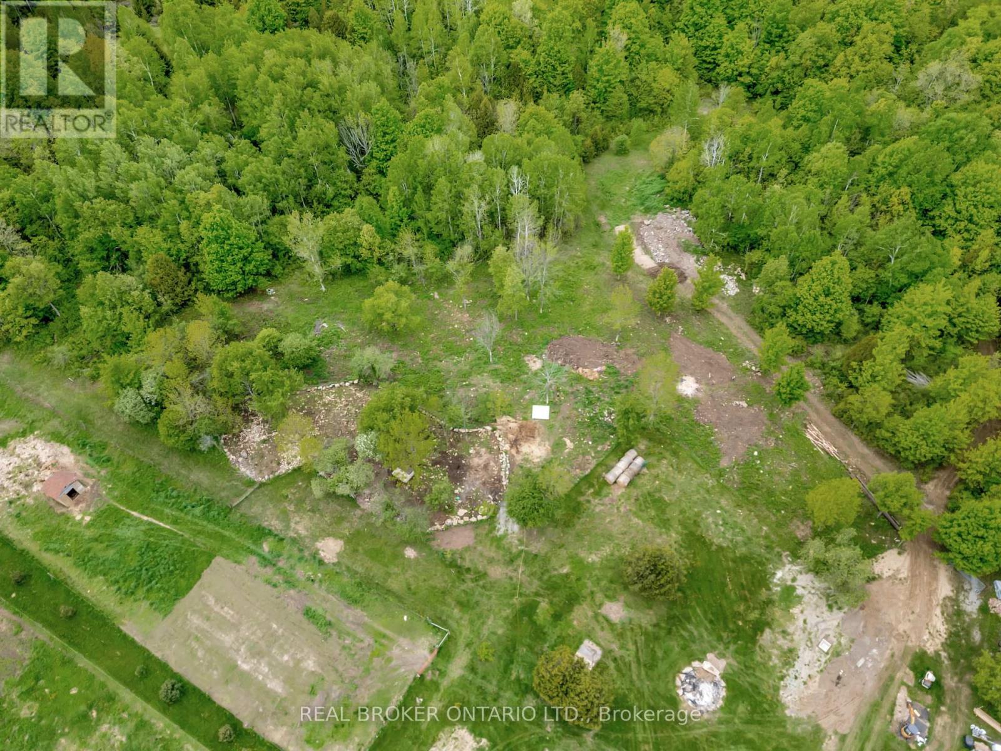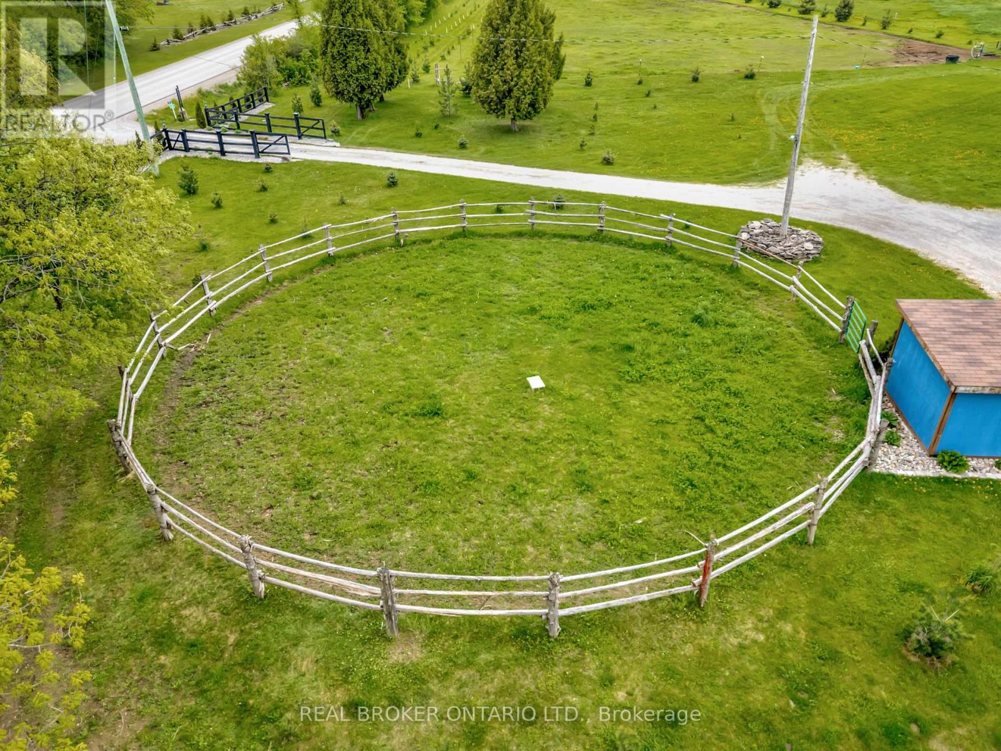4 Bedroom
2 Bathroom
1,100 - 1,500 ft2
Fireplace
Heat Pump, Not Known
Acreage
Landscaped
$750,000
Priced to Sell This Turnkey Hobby Farm Wont Last Long!Welcome to your dream hobby farm in Toledojust a short drive to Merrickville, Smiths Falls, and Brockville. Set on 26 acres of picturesque countryside, this well-maintained property offers the perfect mix of peace, practicality, and rural charm. Set far back from the road, the home provides excellent privacy for both you and your animals.The main level features a bright, country-style kitchen overlooking the horse paddocks, a spacious living area, the primary bedroom, and a full bathroom. Upstairs includes three additional bedrooms, a fully renovated bathroom, and convenient second-floor laundry.Outside is a hobby farmers paradise: six fenced paddocks with shelters and electric fencing, 10 acres of mature woods, open workable fields, a thriving veggie garden, and fruit trees galore (apple, pear, peach, cherry).The home has seen major updates including new windows, doors, siding, a steel roof, andjust this weeka brand new ductless heat pump offering both AC and heat. Inside, enjoy the cozy wood stove, upgraded bathrooms, and refreshed laundry space. The staircase is also being professionally rebuilt to meet current code and will be completed within 30 days.Our sellers are motivated, the updates are extensive, and the value is undeniablethis one is absolutely worth a visit. Whether youre starting a hobby farm or just craving a quieter pace of life, this property is ready when you are. (id:43934)
Property Details
|
MLS® Number
|
X12166596 |
|
Property Type
|
Agriculture |
|
Community Name
|
814 - Elizabethtown Kitley (Old K.) Twp |
|
Farm Type
|
Farm |
|
Features
|
Irregular Lot Size, Lane, Lighting, Carpet Free |
|
Parking Space Total
|
5 |
|
Structure
|
Deck, Patio(s) |
|
View Type
|
View |
Building
|
Bathroom Total
|
2 |
|
Bedrooms Above Ground
|
4 |
|
Bedrooms Total
|
4 |
|
Age
|
31 To 50 Years |
|
Appliances
|
All |
|
Basement Development
|
Unfinished |
|
Basement Type
|
N/a (unfinished) |
|
Exterior Finish
|
Vinyl Siding |
|
Fire Protection
|
Smoke Detectors |
|
Fireplace Present
|
Yes |
|
Fireplace Type
|
Insert |
|
Foundation Type
|
Slab |
|
Heating Fuel
|
Electric, Other |
|
Heating Type
|
Heat Pump, Not Known |
|
Stories Total
|
2 |
|
Size Interior
|
1,100 - 1,500 Ft2 |
Parking
Land
|
Acreage
|
Yes |
|
Landscape Features
|
Landscaped |
|
Sewer
|
Septic System |
|
Size Depth
|
1406 Ft ,4 In |
|
Size Frontage
|
726 Ft ,7 In |
|
Size Irregular
|
726.6 X 1406.4 Ft ; Yes |
|
Size Total Text
|
726.6 X 1406.4 Ft ; Yes|25 - 50 Acres |
|
Soil Type
|
Light |
|
Zoning Description
|
Ru |
Rooms
| Level |
Type |
Length |
Width |
Dimensions |
|
Second Level |
Bedroom 3 |
3.17 m |
2.53 m |
3.17 m x 2.53 m |
|
Second Level |
Bathroom |
2.04 m |
2.51 m |
2.04 m x 2.51 m |
|
Second Level |
Primary Bedroom |
5.48 m |
3.34 m |
5.48 m x 3.34 m |
|
Second Level |
Laundry Room |
1.83 m |
2.39 m |
1.83 m x 2.39 m |
|
Second Level |
Bedroom 2 |
3.79 m |
3.14 m |
3.79 m x 3.14 m |
|
Main Level |
Living Room |
4.48 m |
3.45 m |
4.48 m x 3.45 m |
|
Main Level |
Bathroom |
1.62 m |
2.62 m |
1.62 m x 2.62 m |
|
Main Level |
Foyer |
3.63 m |
3.34 m |
3.63 m x 3.34 m |
|
Main Level |
Bedroom 4 |
3.71 m |
2.92 m |
3.71 m x 2.92 m |
|
Main Level |
Kitchen |
3.57 m |
3.78 m |
3.57 m x 3.78 m |
|
Main Level |
Dining Room |
1.9 m |
3.7 m |
1.9 m x 3.7 m |
Utilities
|
Cable
|
Installed |
|
Electricity
|
Installed |
https://www.realtor.ca/real-estate/28352172/174-county-1-road-elizabethtown-kitley-814-elizabethtown-kitley-old-k-twp









