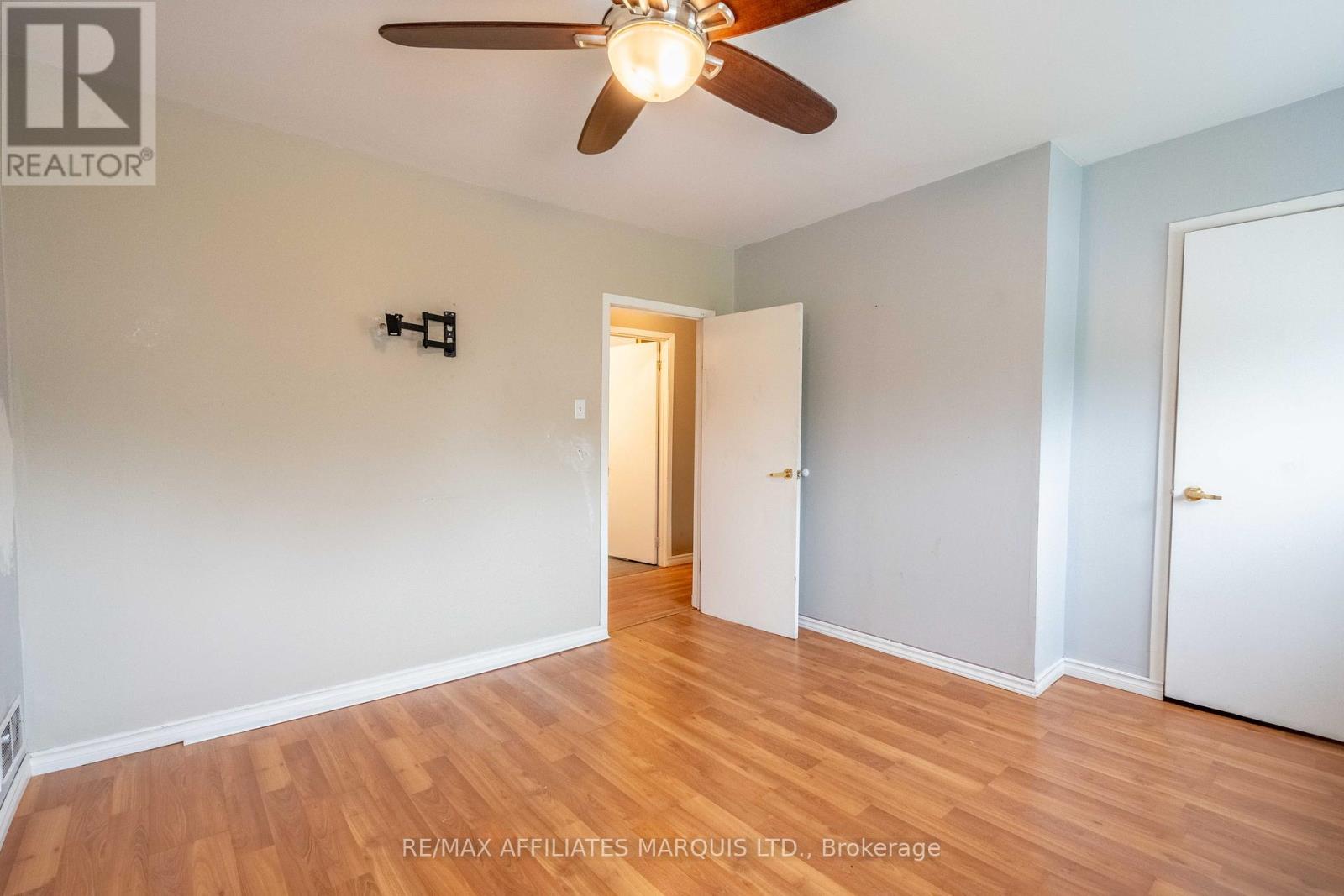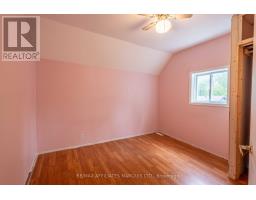17390 County 43 Road North Stormont, Ontario K0C 1V0
2 Bedroom
1 Bathroom
700 - 1,100 ft2
Forced Air
$140,000
This adorable 2-bedroom home offers country living in a quaint village perfect for Ottawa commuters! It needs love and attention but has so much potential: a gorgeous deep, treed yard with a large shed, a nice back deck off the patio doors, and main floor laundry. A wonderful opportunity to bring your vision and make this home shine! 48 irrevocable (exclude. weekend & holidays) on all offers. No conveyance of any offers until June 5, 2025 AS PER FORM 244 (id:43934)
Property Details
| MLS® Number | X12180609 |
| Property Type | Single Family |
| Community Name | 712 - North Stormont (Roxborough) Twp |
| Parking Space Total | 4 |
Building
| Bathroom Total | 1 |
| Bedrooms Above Ground | 2 |
| Bedrooms Total | 2 |
| Construction Style Attachment | Detached |
| Exterior Finish | Vinyl Siding |
| Foundation Type | Slab |
| Heating Fuel | Propane |
| Heating Type | Forced Air |
| Stories Total | 2 |
| Size Interior | 700 - 1,100 Ft2 |
| Type | House |
Parking
| No Garage |
Land
| Acreage | No |
| Sewer | Septic System |
| Size Depth | 200 Ft |
| Size Frontage | 51 Ft |
| Size Irregular | 51 X 200 Ft |
| Size Total Text | 51 X 200 Ft |
| Zoning Description | R1 Residential Low Density |
Rooms
| Level | Type | Length | Width | Dimensions |
|---|---|---|---|---|
| Second Level | Bedroom | 2.97 m | 3.35 m | 2.97 m x 3.35 m |
| Second Level | Primary Bedroom | 3.86 m | 3.53 m | 3.86 m x 3.53 m |
| Main Level | Kitchen | 5.2 m | 3.4 m | 5.2 m x 3.4 m |
| Main Level | Dining Room | 4.16 m | 3.53 m | 4.16 m x 3.53 m |
| Main Level | Living Room | 4.67 m | 4.62 m | 4.67 m x 4.62 m |
Contact Us
Contact us for more information

































































