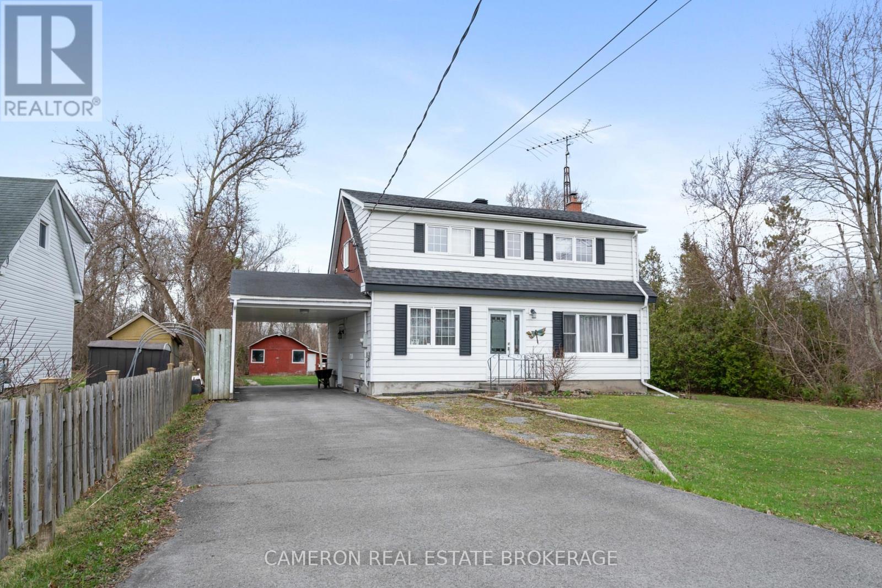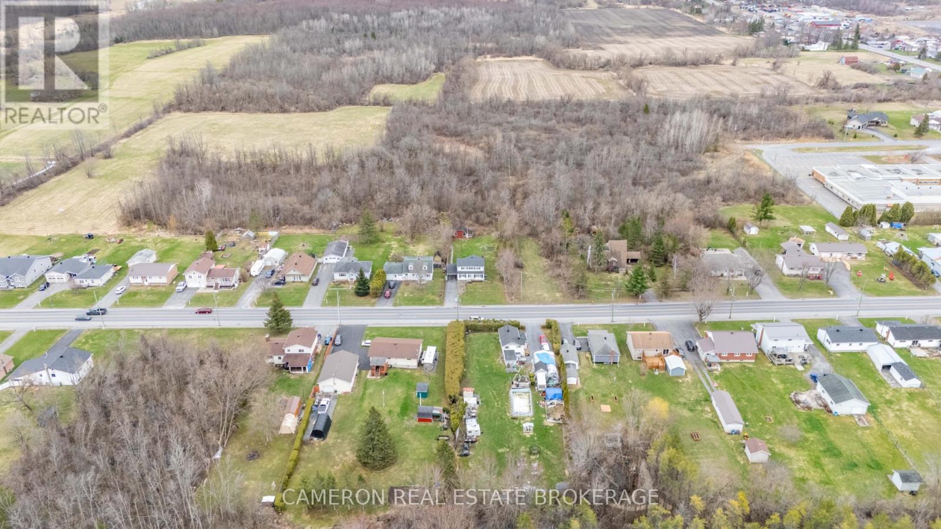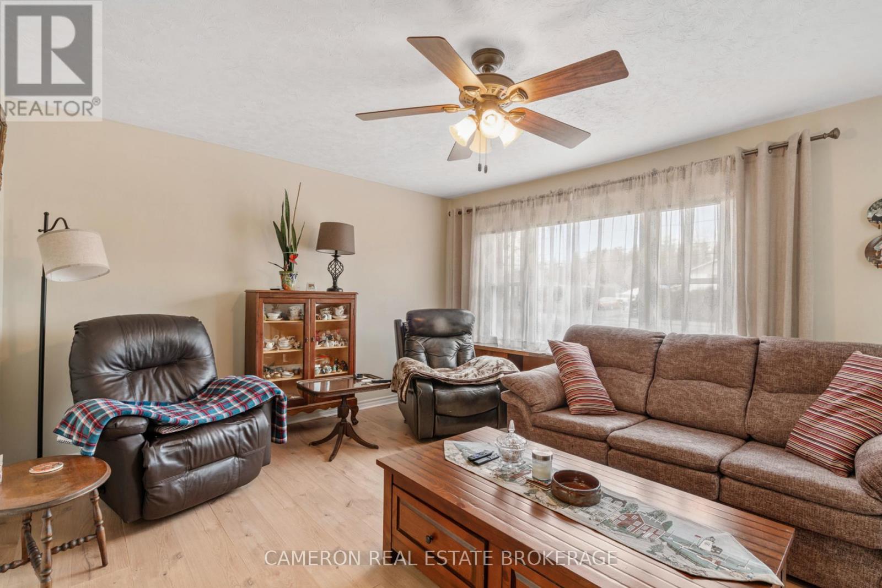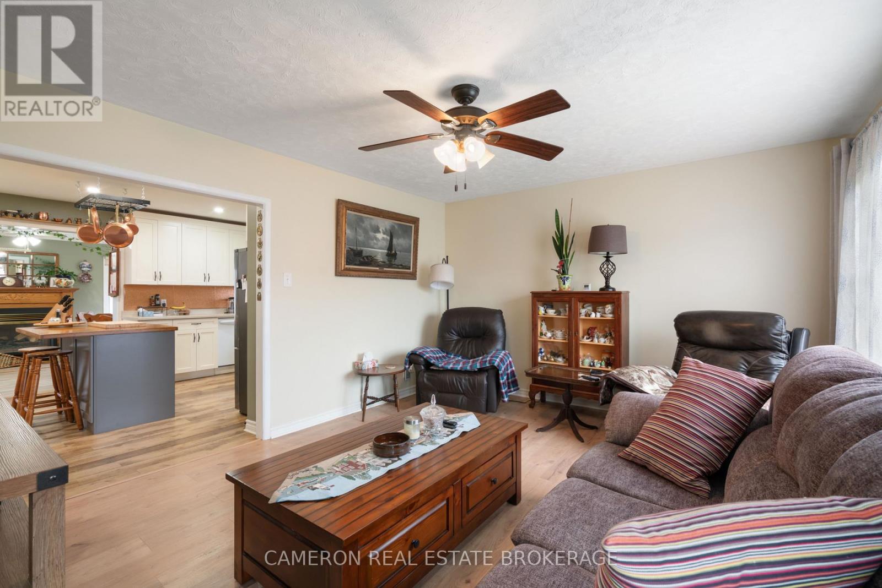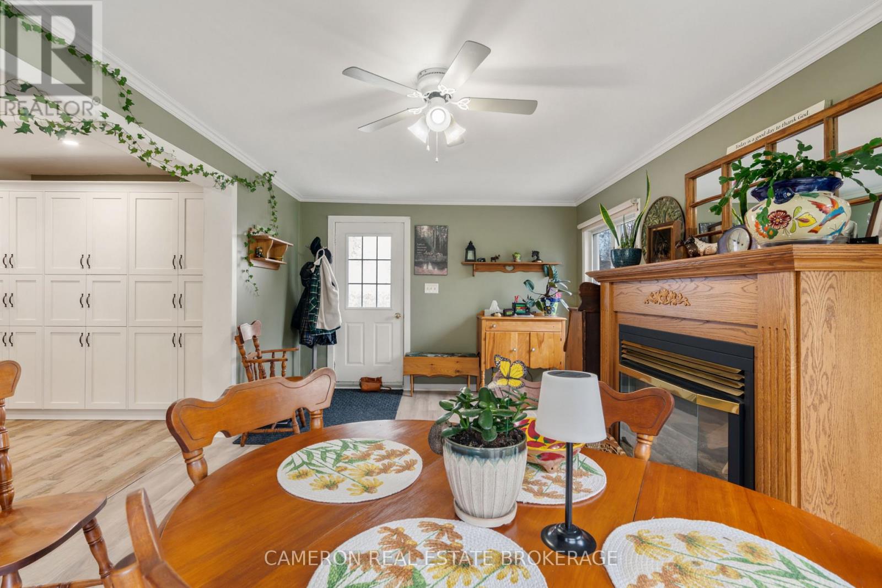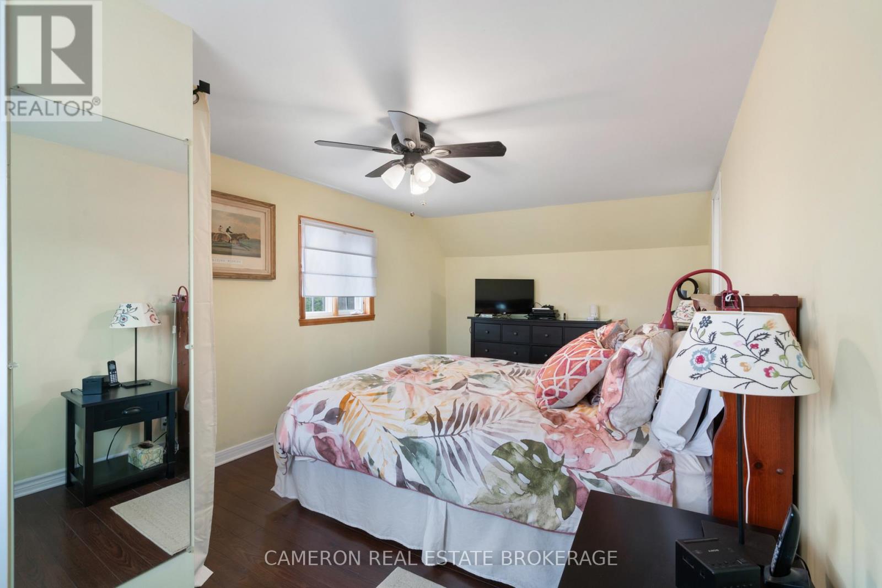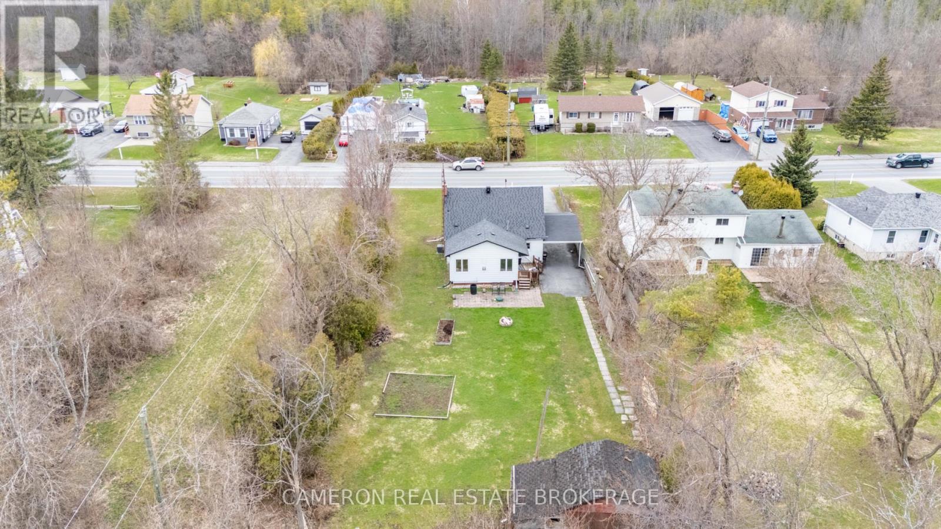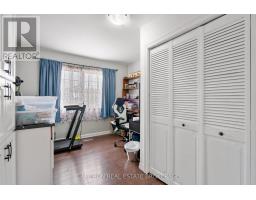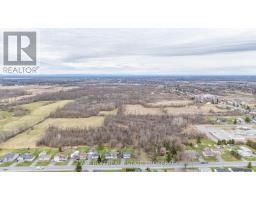4 Bedroom
2 Bathroom
1,500 - 2,000 ft2
Fireplace
Central Air Conditioning
Forced Air
Landscaped
$477,000
LARGE COUNTRY HOME WITH CITY SERVICES! Check out this well updated 2-storey + 4 bedroom true family home with a carport + no rear neighbours and that's situated just outside of the City of Cornwall with Municipal Water, Natural Gas, High Speed Internet and serviced on the Cornwall Electric Grid. Features include over 1700 square feet of main + second level living space, a brand new kitchen with loads of cabinetry + a beautiful eat-in island, a massive dining room warmed by a gas fireplace which overlooks the rear yard and offers tons of southern exposure, a super cozy living room with an extra large window, a main level bedroom or office, 2 modern bathrooms, a mostly finished basement with contemporary finishes and best yet a 200' deep lot backing onto a forest. Updates include the kitchen, both bathrooms, most windows, flooring + lighting throughout, the f.a. furnace complete with central a/c, shingles and more! Property is grandfathered as residential with limited potential farm use, to be confirmed with the township. Ideally situated in proximity to both the Highway 138 + 401 for an easy commute to the Ottawa or West Island of Montreal area. This turn key home is simply in move-in condition and could be yours right on time for summer! Sellers require SPIS signed & submitted with all offer(s) and 2 full business days irrevocable to review any/all offer(s). (id:43934)
Property Details
|
MLS® Number
|
X12102679 |
|
Property Type
|
Single Family |
|
Community Name
|
716 - South Stormont (Cornwall) Twp |
|
Equipment Type
|
None |
|
Features
|
Sump Pump |
|
Parking Space Total
|
5 |
|
Rental Equipment Type
|
None |
|
Structure
|
Patio(s), Shed |
Building
|
Bathroom Total
|
2 |
|
Bedrooms Above Ground
|
4 |
|
Bedrooms Total
|
4 |
|
Age
|
51 To 99 Years |
|
Amenities
|
Fireplace(s) |
|
Appliances
|
Water Heater, Water Meter, Dishwasher, Hood Fan |
|
Basement Development
|
Partially Finished |
|
Basement Type
|
Full (partially Finished) |
|
Construction Style Attachment
|
Detached |
|
Cooling Type
|
Central Air Conditioning |
|
Exterior Finish
|
Vinyl Siding |
|
Fireplace Present
|
Yes |
|
Fireplace Total
|
1 |
|
Foundation Type
|
Poured Concrete |
|
Heating Fuel
|
Natural Gas |
|
Heating Type
|
Forced Air |
|
Stories Total
|
2 |
|
Size Interior
|
1,500 - 2,000 Ft2 |
|
Type
|
House |
|
Utility Water
|
Municipal Water |
Parking
Land
|
Acreage
|
No |
|
Landscape Features
|
Landscaped |
|
Sewer
|
Septic System |
|
Size Depth
|
200 Ft |
|
Size Frontage
|
75 Ft |
|
Size Irregular
|
75 X 200 Ft |
|
Size Total Text
|
75 X 200 Ft |
|
Zoning Description
|
Residential |
Rooms
| Level |
Type |
Length |
Width |
Dimensions |
|
Second Level |
Primary Bedroom |
3.13 m |
5.47 m |
3.13 m x 5.47 m |
|
Second Level |
Bathroom |
1.84 m |
2.08 m |
1.84 m x 2.08 m |
|
Second Level |
Bedroom 2 |
3.71 m |
2.86 m |
3.71 m x 2.86 m |
|
Second Level |
Bedroom 4 |
3.01 m |
2.5 m |
3.01 m x 2.5 m |
|
Basement |
Utility Room |
5.37 m |
3.88 m |
5.37 m x 3.88 m |
|
Basement |
Recreational, Games Room |
6.82 m |
3.65 m |
6.82 m x 3.65 m |
|
Main Level |
Living Room |
3.88 m |
4.62 m |
3.88 m x 4.62 m |
|
Main Level |
Kitchen |
3.64 m |
5.65 m |
3.64 m x 5.65 m |
|
Main Level |
Dining Room |
3.47 m |
5.87 m |
3.47 m x 5.87 m |
|
Main Level |
Bathroom |
2.45 m |
3.08 m |
2.45 m x 3.08 m |
|
Main Level |
Bedroom |
3.88 m |
3.09 m |
3.88 m x 3.09 m |
Utilities
https://www.realtor.ca/real-estate/28212091/17370-county-44-headline-road-e-south-stormont-716-south-stormont-cornwall-twp

