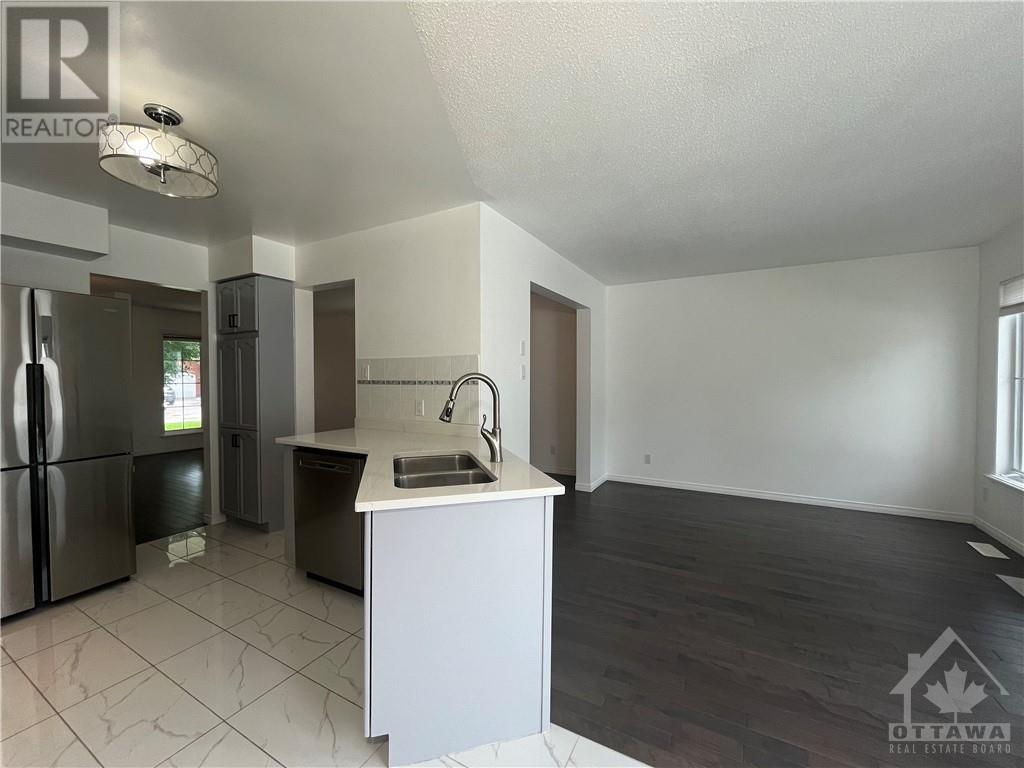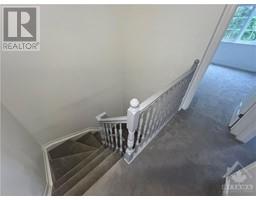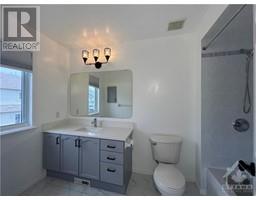3 Bedroom
3 Bathroom
Central Air Conditioning
Forced Air
$2,800 Monthly
Welcome to this meticulously maintained 3 Bedroom, 2.5 bathroom End unit townhouse in a sought-after neighborhood, Main floor boasted with hardwood floor and open concept space with large kitchen island, bright dining room, lovely family room and spacious living room. 2nd level comes with two decent size bedrooms and a large primary bedroom with a 3 Piece en-suite bath and walk-in closet. fully fenced backyard good for summer time outdoor life. Walking distance to CSIS, CSEC, Movie theater, Shopping Plaza, Loblaws, Fit4Less, Bridgehead etc.. less than one KM from the Blair LRT, Minutes to Montfort hospital, CMHC, NRC and HWY 417. Rental application required along with full credit report/photo ID, Job letter/Reference letter, Notice of assessment. (id:43934)
Property Details
|
MLS® Number
|
1398530 |
|
Property Type
|
Single Family |
|
Neigbourhood
|
Carson grove |
|
Parking Space Total
|
2 |
Building
|
Bathroom Total
|
3 |
|
Bedrooms Above Ground
|
3 |
|
Bedrooms Total
|
3 |
|
Amenities
|
Laundry - In Suite |
|
Appliances
|
Refrigerator, Dishwasher, Dryer, Stove, Washer |
|
Basement Development
|
Unfinished |
|
Basement Type
|
Full (unfinished) |
|
Constructed Date
|
1998 |
|
Cooling Type
|
Central Air Conditioning |
|
Exterior Finish
|
Brick, Siding |
|
Flooring Type
|
Wall-to-wall Carpet, Ceramic |
|
Half Bath Total
|
1 |
|
Heating Fuel
|
Natural Gas |
|
Heating Type
|
Forced Air |
|
Stories Total
|
2 |
|
Type
|
Row / Townhouse |
|
Utility Water
|
Municipal Water |
Parking
Land
|
Acreage
|
No |
|
Sewer
|
Municipal Sewage System |
|
Size Irregular
|
* Ft X * Ft |
|
Size Total Text
|
* Ft X * Ft |
|
Zoning Description
|
Residential |
Rooms
| Level |
Type |
Length |
Width |
Dimensions |
|
Second Level |
Primary Bedroom |
|
|
15'11" x 13'0" |
|
Second Level |
Bedroom |
|
|
11'2" x 9'9" |
|
Second Level |
Bedroom |
|
|
11'9" x 10'4" |
|
Second Level |
3pc Bathroom |
|
|
8'2" x 5'7" |
|
Second Level |
3pc Ensuite Bath |
|
|
10'8" x 5'8" |
|
Main Level |
Living Room |
|
|
13'6" x 13'0" |
|
Main Level |
Dining Room |
|
|
9'6" x 9'2" |
|
Main Level |
Family Room |
|
|
12'0" x 11'0" |
|
Main Level |
Kitchen |
|
|
11'0" x 9'0" |
|
Main Level |
Eating Area |
|
|
8'0" x 7'6" |
|
Main Level |
Partial Bathroom |
|
|
4'10" x 4'7" |
https://www.realtor.ca/real-estate/27066991/1735-jobin-crescent-ottawa-carson-grove













































