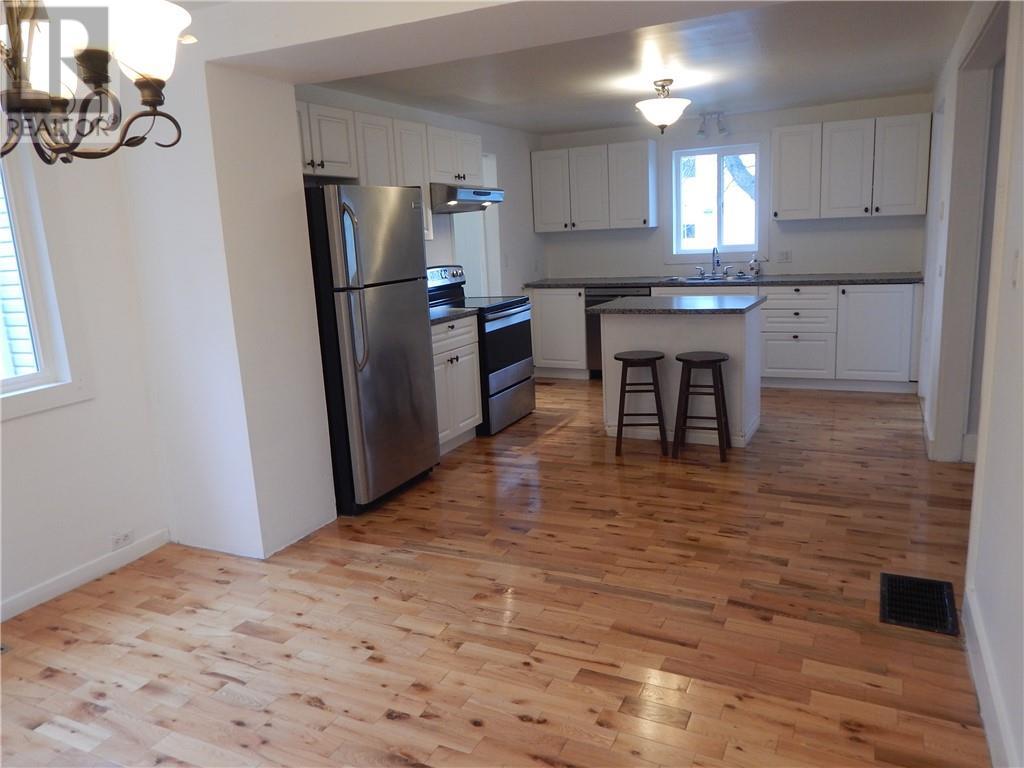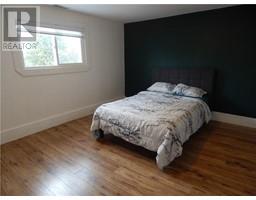17337 County Rd 18 Road St Andrews West, Ontario K0C 2A0
$364,900
Open House This Sunday November17th from 1:00 to 2:30PM! Welcome to this Wonderful Family Home in the Beautiful and Historic Village of St. Andrews West. Move in Ready! Inside you will find a Bright Modern Kitchen with island, open concept Dinning/Kitchen and Living room on main floor as well as a 3 piece bath and laundry. Back door leads to the rear Deck that Overlooks the Beautiful back yard that backs onto the Raisin River. Upstairs you have 3 bedrooms and a 4 piece bath. Primary bedroom has an additional room that could be used for storage, walk in closet or sun room. This home is Walking distance to the Catholic primary school and Church. Easy access to Highway 138 for commuters and only 10 minute drive to Cornwall! The home is heated by Natural Gas Furnace and has a Gas fireplace in the living room. As per Form 244: No conveyance of any offers before Tuesday November 19 @ 10:00am. All offers must have an Irrevocable time of 48 hours. (id:43934)
Property Details
| MLS® Number | 1419907 |
| Property Type | Single Family |
| Neigbourhood | St. Andrews West |
| Easement | Unknown |
| ParkingSpaceTotal | 4 |
| StorageType | Storage Shed |
Building
| BathroomTotal | 2 |
| BedroomsAboveGround | 3 |
| BedroomsTotal | 3 |
| Appliances | Refrigerator, Dishwasher, Hood Fan, Stove |
| BasementDevelopment | Unfinished |
| BasementFeatures | Low |
| BasementType | Unknown (unfinished) |
| ConstructedDate | 1920 |
| ConstructionStyleAttachment | Detached |
| CoolingType | None |
| ExteriorFinish | Vinyl |
| FireplacePresent | Yes |
| FireplaceTotal | 1 |
| FlooringType | Hardwood, Laminate, Ceramic |
| FoundationType | Stone |
| HeatingFuel | Natural Gas |
| HeatingType | Forced Air |
| StoriesTotal | 2 |
| Type | House |
| UtilityWater | Municipal Water |
Parking
| Gravel |
Land
| Acreage | No |
| Sewer | Septic System |
| SizeDepth | 317 Ft ,1 In |
| SizeFrontage | 60 Ft ,7 In |
| SizeIrregular | 60.56 Ft X 317.11 Ft (irregular Lot) |
| SizeTotalText | 60.56 Ft X 317.11 Ft (irregular Lot) |
| ZoningDescription | Vil10 |
Rooms
| Level | Type | Length | Width | Dimensions |
|---|---|---|---|---|
| Second Level | Bedroom | 11'9" x 7'10" | ||
| Second Level | Bedroom | 8'10" x 9'10" | ||
| Second Level | Primary Bedroom | 12'9" x 11'3" | ||
| Main Level | Mud Room | 11'6" x 6'4" | ||
| Main Level | 3pc Bathroom | 7'10" x 5'3" | ||
| Main Level | Dining Room | 9'5" x 11'1" | ||
| Main Level | Kitchen | 11'1" x 15'4" | ||
| Main Level | Living Room/fireplace | 12'7" x 14'7" |
https://www.realtor.ca/real-estate/27642319/17337-county-rd-18-road-st-andrews-west-st-andrews-west
Interested?
Contact us for more information





























































