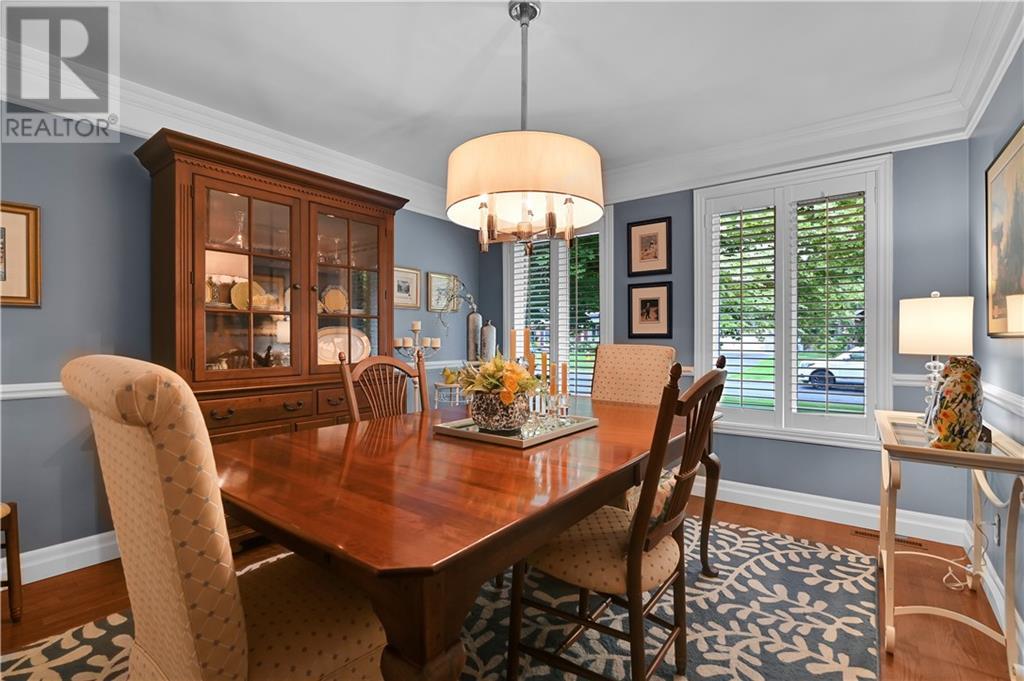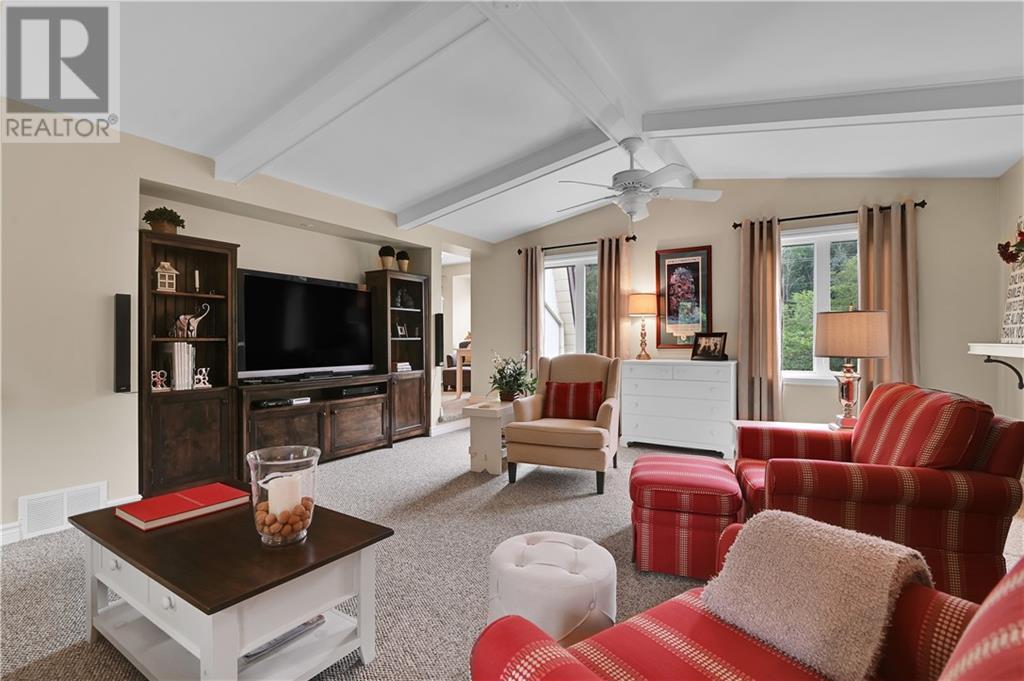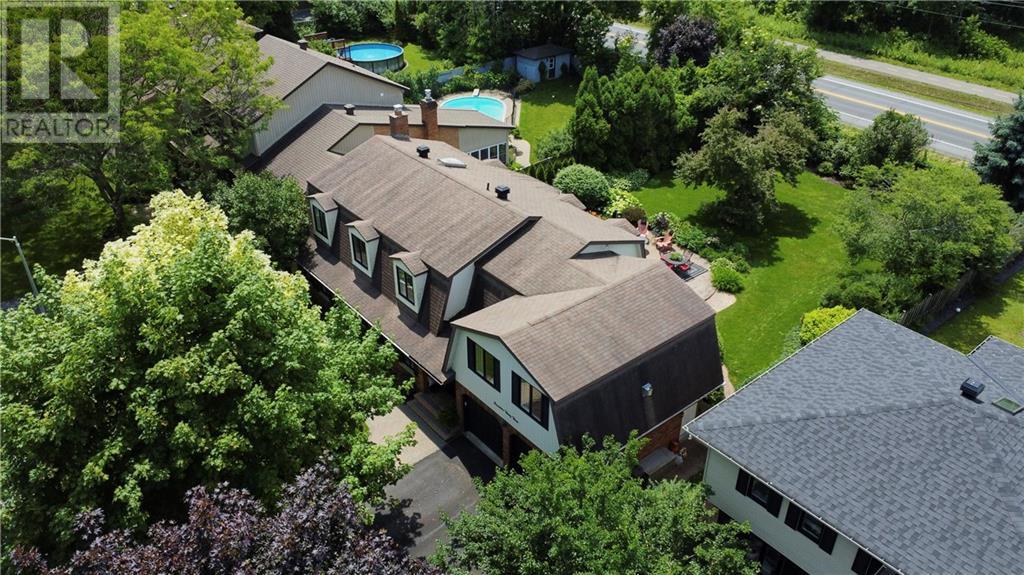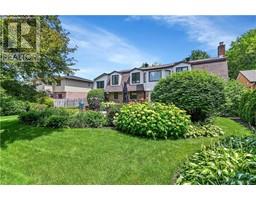3 Bedroom
4 Bathroom
Fireplace
Central Air Conditioning
Forced Air
Landscaped
$899,900
Discover this exquisite home in the highly sought-after Riverdale neighborhood! As you enter the grand foyer, elegance and style are immediately apparent. The home's detailed design ensures that your family will enjoy both luxury and functionality. The main floor features a home office, formal dining room, and a newly renovated stunning kitchen with granite countertops and inviting breakfast nook, which opens to the living room complete with a romantic fireplace. Ascend the stairs to the second floor, where a choice awaits: to the left, the primary bedroom beckons with both a spa-like ensuite with radiant heat floors and therapeutic tub, and a private sitting area; to the right, two additional bedrooms boast well-appointed windows and built-in benches, alongside a library and a spacious family room with vaulted ceilings and a gas fireplace. Outside, the backyard is a gardener’s dream, with vibrant perennials in bloom and an interlocking patio that invites you to revel in the splendor. (id:43934)
Property Details
|
MLS® Number
|
1400024 |
|
Property Type
|
Single Family |
|
Neigbourhood
|
RIVERDALE |
|
Community Features
|
Family Oriented |
|
Features
|
Automatic Garage Door Opener |
|
Parking Space Total
|
6 |
Building
|
Bathroom Total
|
4 |
|
Bedrooms Above Ground
|
3 |
|
Bedrooms Total
|
3 |
|
Appliances
|
Dishwasher, Hood Fan, Alarm System |
|
Basement Development
|
Unfinished |
|
Basement Type
|
Full (unfinished) |
|
Constructed Date
|
1985 |
|
Construction Style Attachment
|
Detached |
|
Cooling Type
|
Central Air Conditioning |
|
Exterior Finish
|
Brick, Siding |
|
Fireplace Present
|
Yes |
|
Fireplace Total
|
2 |
|
Flooring Type
|
Wall-to-wall Carpet, Hardwood, Ceramic |
|
Foundation Type
|
Poured Concrete |
|
Half Bath Total
|
2 |
|
Heating Fuel
|
Natural Gas |
|
Heating Type
|
Forced Air |
|
Stories Total
|
2 |
|
Size Exterior
|
3243 Sqft |
|
Type
|
House |
|
Utility Water
|
Municipal Water |
Parking
Land
|
Acreage
|
No |
|
Fence Type
|
Fenced Yard |
|
Landscape Features
|
Landscaped |
|
Sewer
|
Municipal Sewage System |
|
Size Depth
|
149 Ft |
|
Size Frontage
|
76 Ft |
|
Size Irregular
|
76 Ft X 149 Ft |
|
Size Total Text
|
76 Ft X 149 Ft |
|
Zoning Description
|
Residential |
Rooms
| Level |
Type |
Length |
Width |
Dimensions |
|
Second Level |
Primary Bedroom |
|
|
20'10" x 11'8" |
|
Second Level |
4pc Ensuite Bath |
|
|
10'7" x 18'7" |
|
Second Level |
Bedroom |
|
|
16'1" x 11'10" |
|
Second Level |
Bedroom |
|
|
13'0" x 12'1" |
|
Second Level |
4pc Bathroom |
|
|
7'3" x 9'7" |
|
Second Level |
Family Room/fireplace |
|
|
22'10" x 17'4" |
|
Second Level |
2pc Bathroom |
|
|
Measurements not available |
|
Second Level |
Sitting Room |
|
|
12'0" x 5'0" |
|
Second Level |
Den |
|
|
12'6" x 8'9" |
|
Main Level |
Kitchen |
|
|
11'11" x 12'4" |
|
Main Level |
Dining Room |
|
|
12'8" x 11'4" |
|
Main Level |
Living Room/fireplace |
|
|
14'6" x 15'5" |
|
Main Level |
Eating Area |
|
|
14'8" x 10'2" |
|
Main Level |
Office |
|
|
14'11" x 11'3" |
|
Main Level |
Laundry Room |
|
|
6'2" x 7'8" |
|
Main Level |
2pc Bathroom |
|
|
Measurements not available |
Utilities
https://www.realtor.ca/real-estate/27107302/1733-blakely-drive-cornwall-riverdale





























































