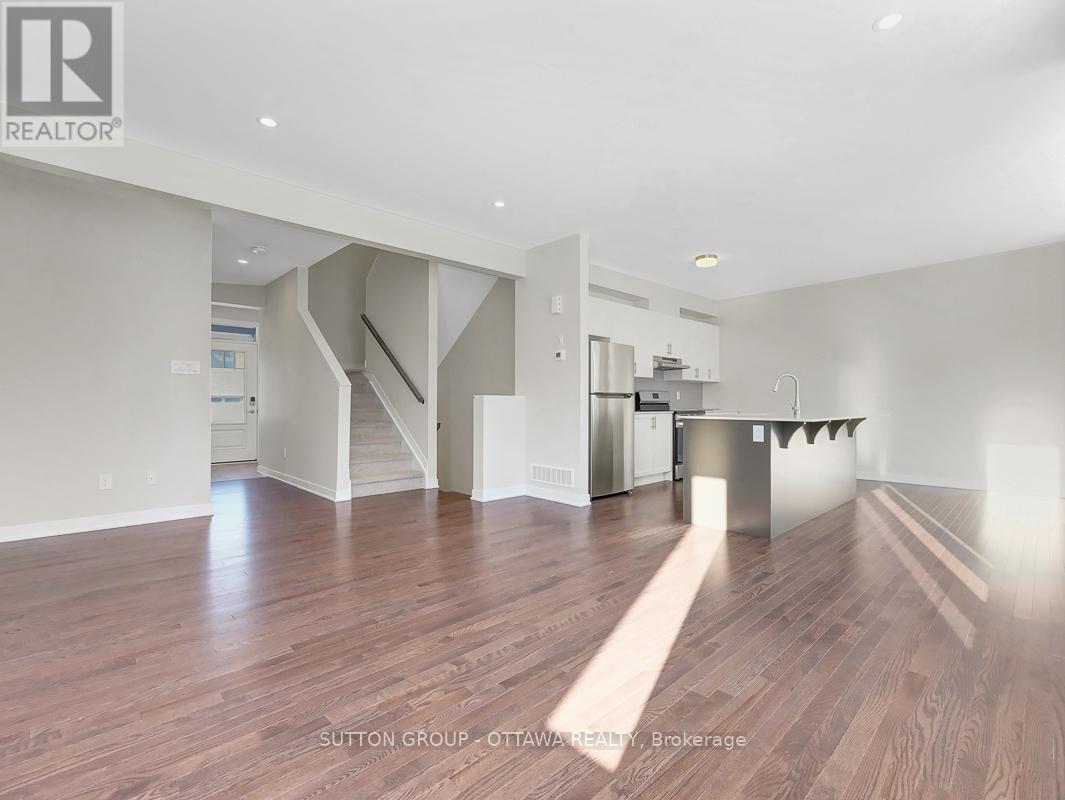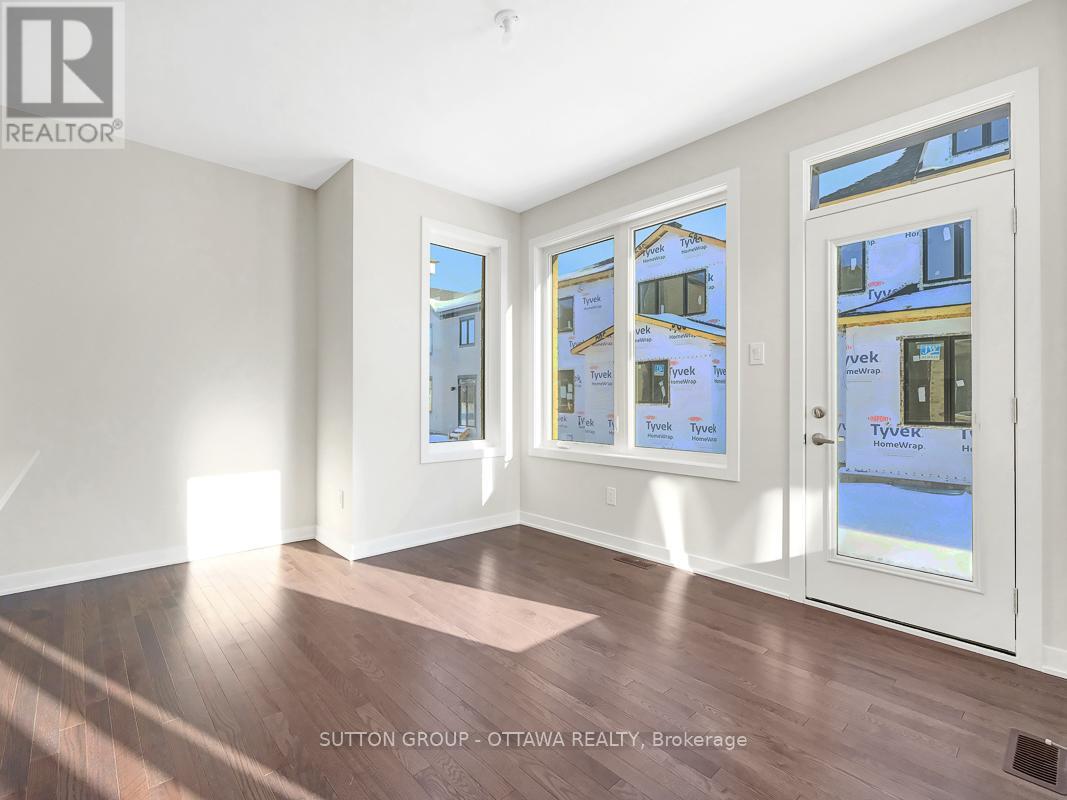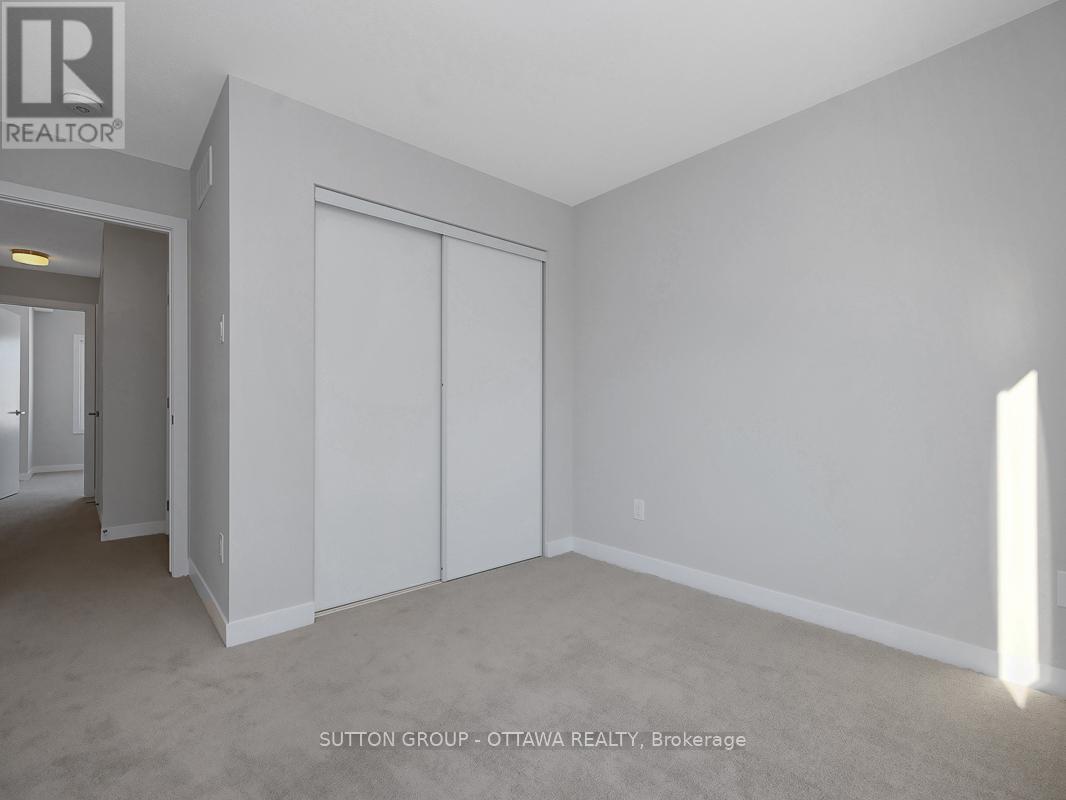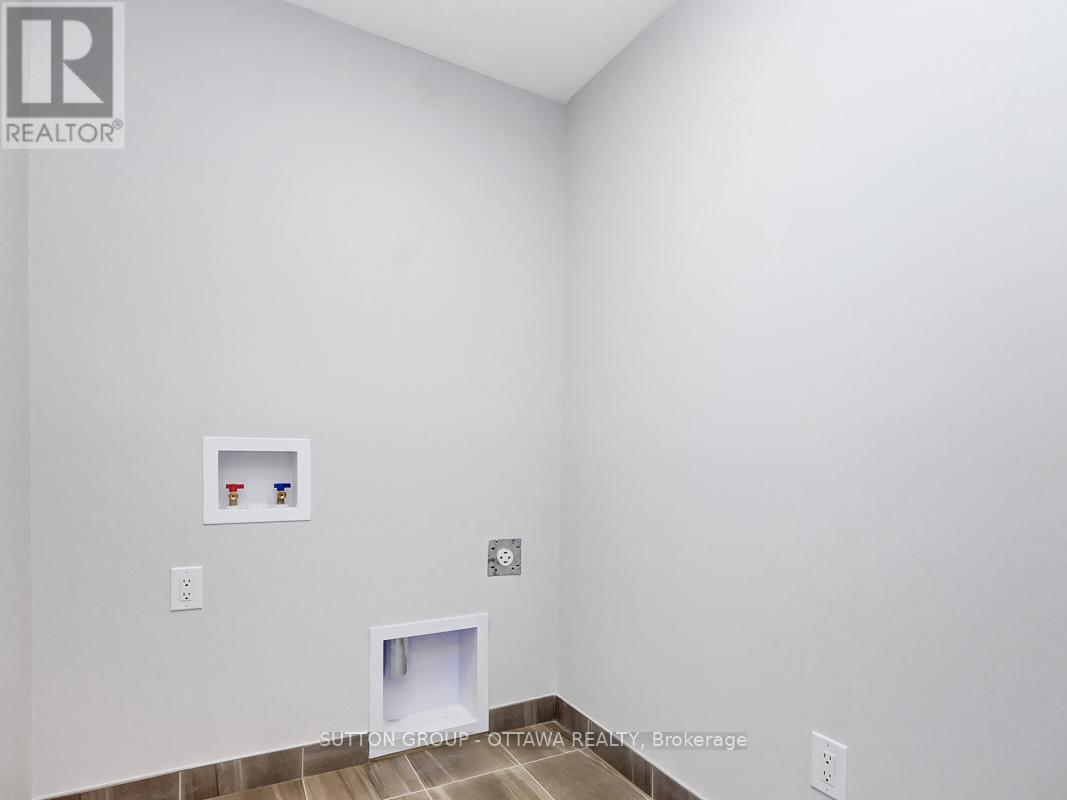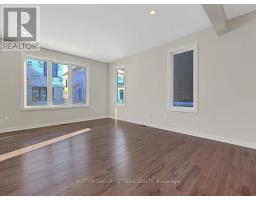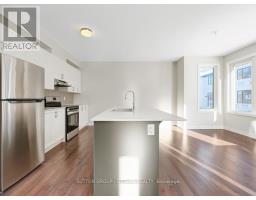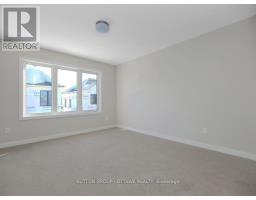5 Bedroom
4 Bathroom
2,000 - 2,500 ft2
Ventilation System
Forced Air
$3,100 Monthly
Stunning 4+ Bedroom Home in The Conservancy, Barrhaven. Welcome to this brand-new, never-lived-in home in The Conservancy by Caivan, offering modern design and exceptional living space. Step into a bright, open-concept main floor featuring smooth 9 ceilings, elegant oak hardwood flooring, and a stylish sit-down kitchen island. The kitchen is a chef's dream, complete with quartz countertops, a modern backsplash, soft-close cabinets, and a stainless steel hood fan. A full-size powder room, pot light package, and large windows flooding the space with natural light complete the main level. Upstairs, the primary suite boasts a luxurious ensuite, while three additional bedrooms, a full bathroom, and a convenient laundry room complete the second-floor's 4-bedroom layout. The fully finished basement offers 9 ceilings and provides even more living space, featuring a fifth bedroom, a full 3-piece bathroom, and a spacious family room perfect for entertainment, guests, or additional living needs. This home is loaded with premium upgrades, including modern sinks with single-lever faucets, a sleek flat trim package with flat panel doors, and an exterior front door touch-screen SmartLock. Additionally, it has been upgraded to a 200-amp electrical panel, ensuring ample power for all your future needs. This is your opportunity to own a stunning, move-in-ready home in one of Barrhaven's most sought-after communities. Dont miss out schedule your showing today! 24 hours on all offers. Tenant to pay all utilities and hot water tank rental. Please make sure you provide IDs, Credit check, Employement verification as well as an application to lease (id:43934)
Property Details
|
MLS® Number
|
X12104352 |
|
Property Type
|
Single Family |
|
Community Name
|
7704 - Barrhaven - Heritage Park |
|
Amenities Near By
|
Public Transit |
|
Community Features
|
School Bus |
|
Features
|
Wooded Area |
|
Parking Space Total
|
3 |
|
Structure
|
Porch |
Building
|
Bathroom Total
|
4 |
|
Bedrooms Above Ground
|
4 |
|
Bedrooms Below Ground
|
1 |
|
Bedrooms Total
|
5 |
|
Age
|
0 To 5 Years |
|
Appliances
|
Dishwasher, Dryer, Stove, Washer, Refrigerator |
|
Basement Development
|
Finished |
|
Basement Type
|
Full (finished) |
|
Construction Style Attachment
|
Detached |
|
Cooling Type
|
Ventilation System |
|
Exterior Finish
|
Brick Facing, Vinyl Siding |
|
Foundation Type
|
Poured Concrete |
|
Half Bath Total
|
1 |
|
Heating Fuel
|
Natural Gas |
|
Heating Type
|
Forced Air |
|
Stories Total
|
2 |
|
Size Interior
|
2,000 - 2,500 Ft2 |
|
Type
|
House |
|
Utility Water
|
Municipal Water |
Parking
Land
|
Acreage
|
No |
|
Land Amenities
|
Public Transit |
|
Sewer
|
Sanitary Sewer |
|
Size Depth
|
68 Ft ,9 In |
|
Size Frontage
|
35 Ft |
|
Size Irregular
|
35 X 68.8 Ft |
|
Size Total Text
|
35 X 68.8 Ft |
Rooms
| Level |
Type |
Length |
Width |
Dimensions |
|
Second Level |
Bedroom 4 |
3 m |
2.5 m |
3 m x 2.5 m |
|
Second Level |
Bathroom |
2.3 m |
2.2 m |
2.3 m x 2.2 m |
|
Second Level |
Bathroom |
3.5 m |
1.49 m |
3.5 m x 1.49 m |
|
Second Level |
Primary Bedroom |
3.95 m |
3.5 m |
3.95 m x 3.5 m |
|
Second Level |
Bedroom 2 |
3 m |
3 m |
3 m x 3 m |
|
Second Level |
Bedroom 3 |
3 m |
2.8 m |
3 m x 2.8 m |
|
Basement |
Bedroom 5 |
4 m |
3.3 m |
4 m x 3.3 m |
|
Basement |
Bathroom |
3.15 m |
1.49 m |
3.15 m x 1.49 m |
|
Basement |
Family Room |
4.17 m |
3.5 m |
4.17 m x 3.5 m |
|
Ground Level |
Bathroom |
2.28 m |
1 m |
2.28 m x 1 m |
|
Ground Level |
Kitchen |
4 m |
2.88 m |
4 m x 2.88 m |
|
Ground Level |
Dining Room |
3.3 m |
3 m |
3.3 m x 3 m |
|
Ground Level |
Living Room |
5.6 m |
4.2 m |
5.6 m x 4.2 m |
Utilities
|
Cable
|
Available |
|
Sewer
|
Available |
https://www.realtor.ca/real-estate/28215954/173-conservancy-drive-ottawa-7704-barrhaven-heritage-park











