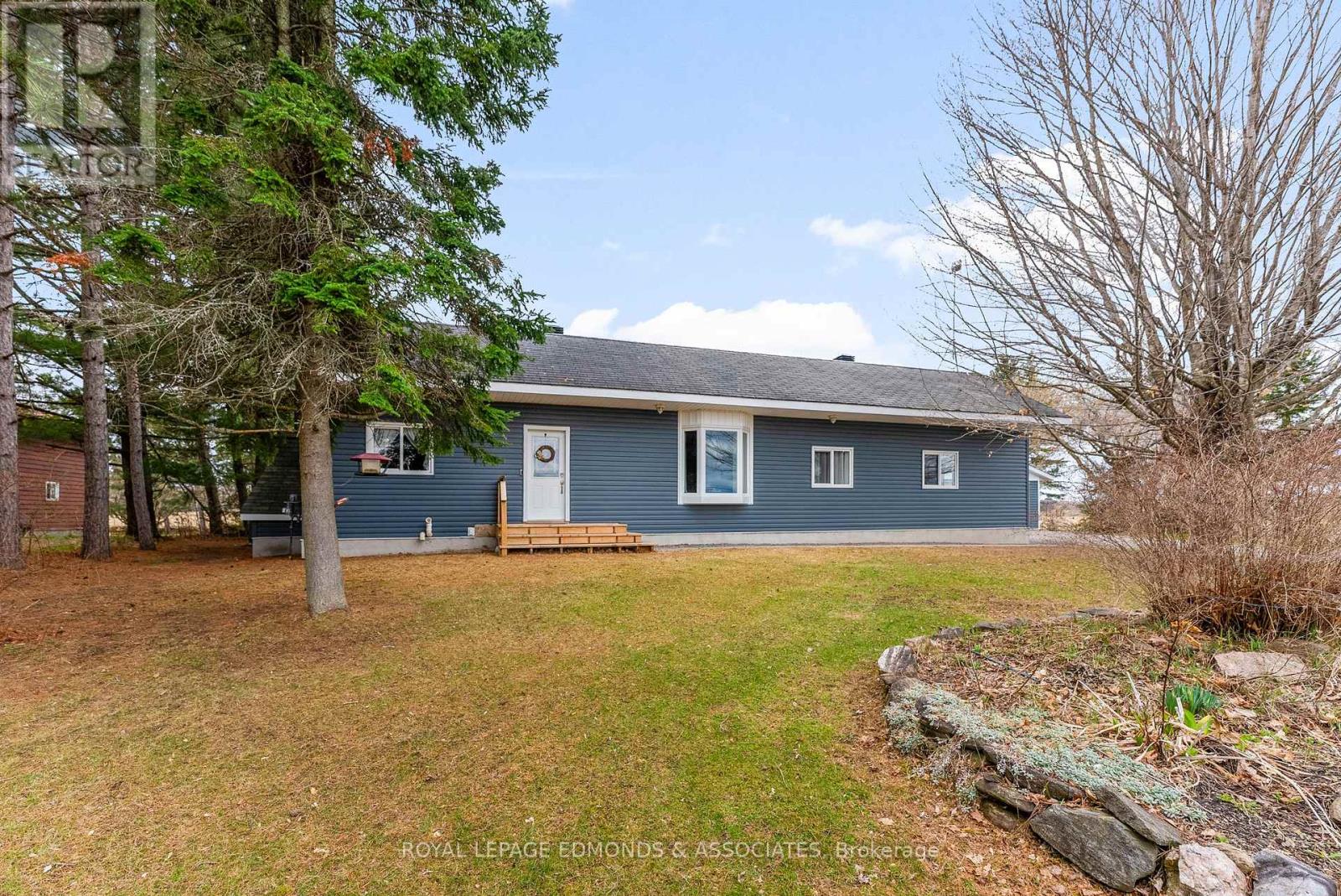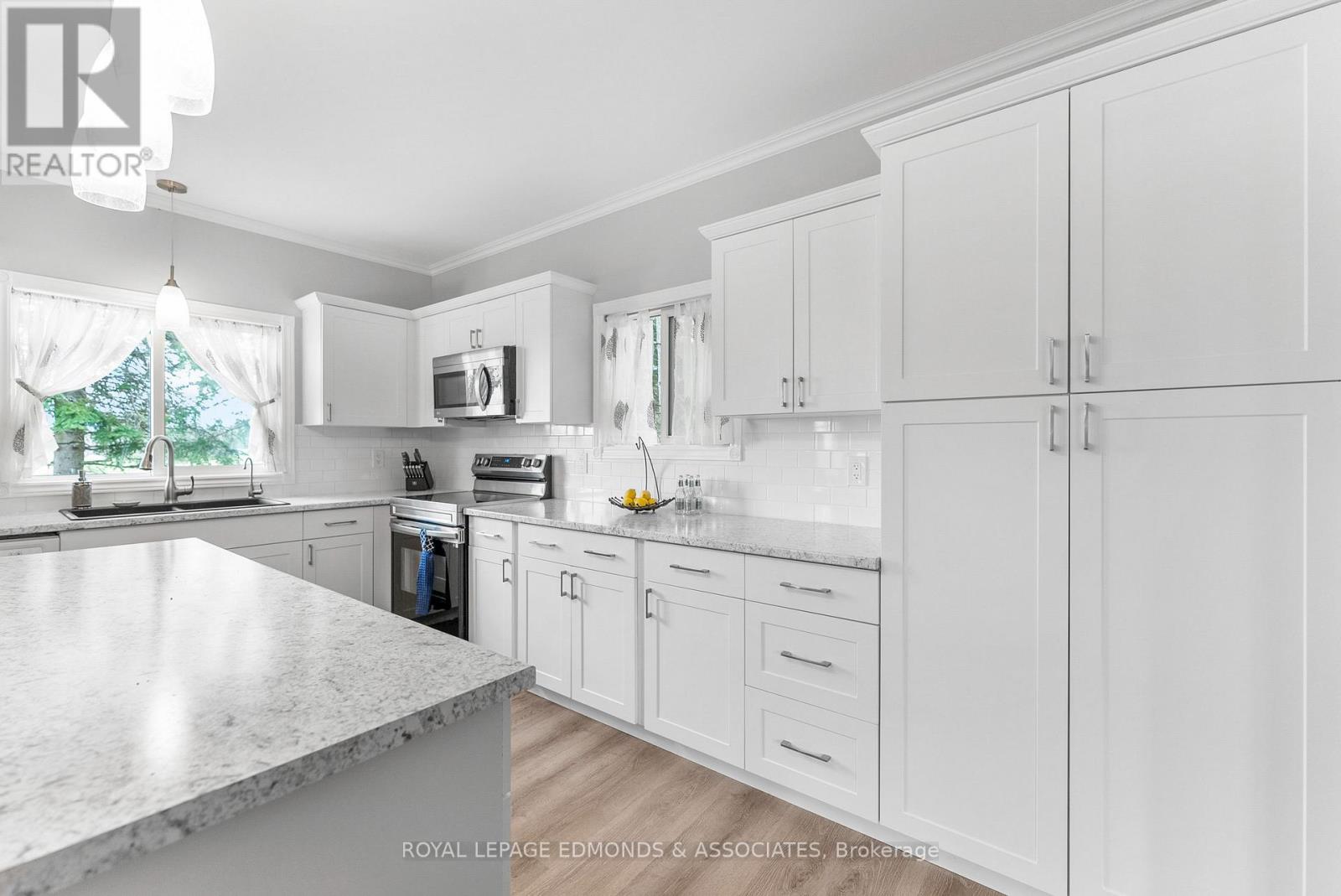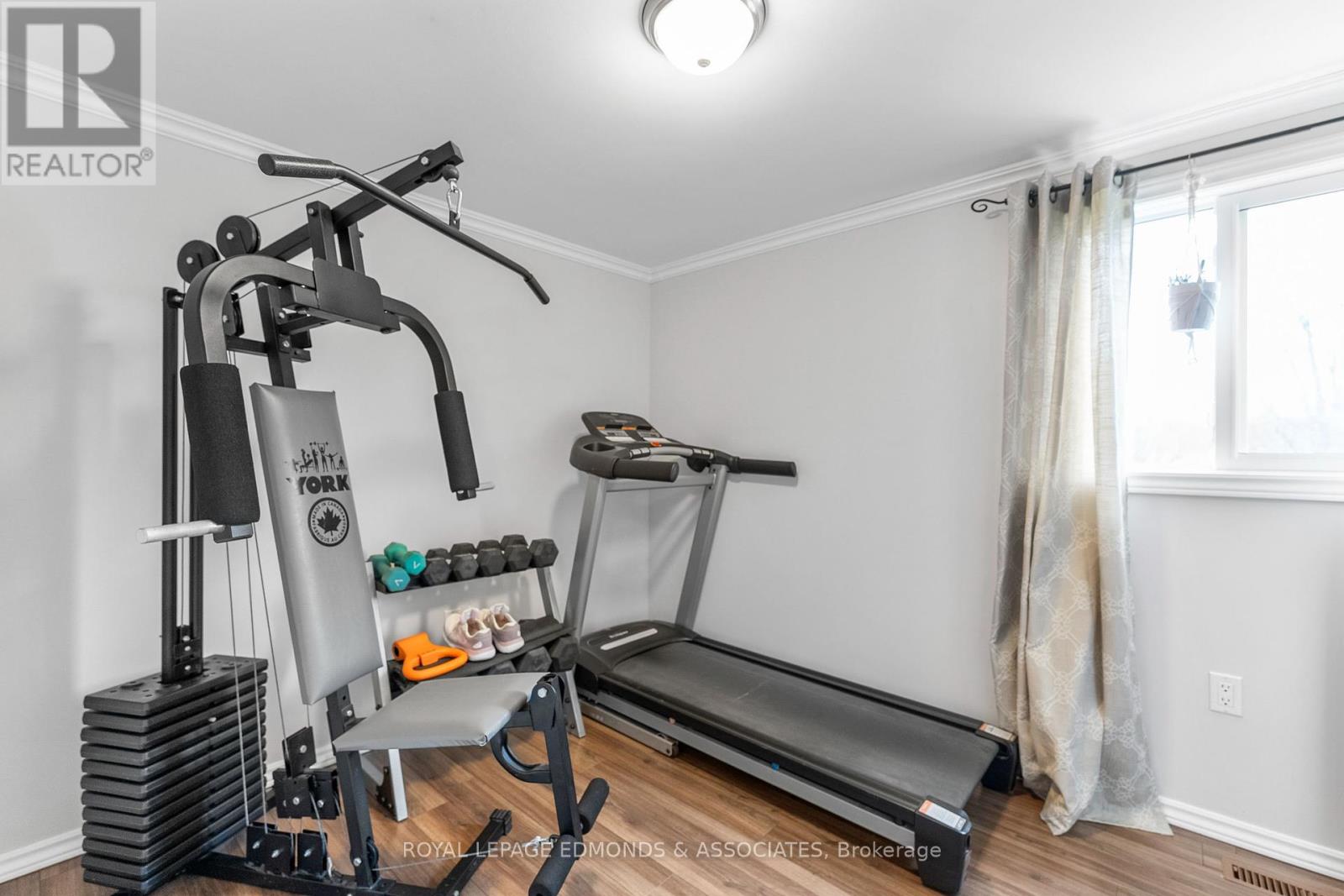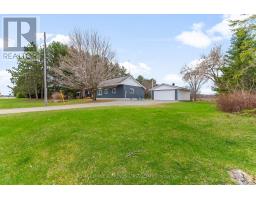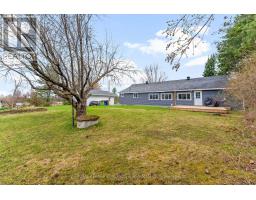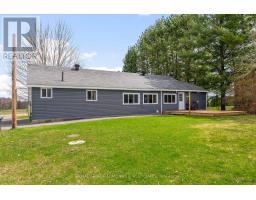3 Bedroom
2 Bathroom
1,100 - 1,500 ft2
Bungalow
Central Air Conditioning
Forced Air
$375,000
Discover the charm of this lovely 3-bedroom, 2-bathroom home nestled in the beautiful Laurentian Valley Township. Imagine settling into a life of comfort and ease in this peaceful setting. This home is ready for you to move in and features a backyard you're sure to appreciate, complete with an abundance of apple trees a delightful little orchard right outside your door!This property offers some nice updates and features, including a natural gas furnace, a new septic system installed in 2021, and a detached garage built on an insulated concrete slab. Inside, you'll find a welcoming kitchen with included appliances, making settling in a breeze. The main floor also features three bright bedrooms, a comfortable living room, an eating area, a wonderful kitchen, and a flexible back office space that could easily serve as a home office or a cozy den.Picture yourself unwinding on the back porch, enjoying the view of all the blossoming apple trees a truly peaceful spot. The insulated and wired detached garage is a fantastic bonus, offering a great space for hobbies or extra storage. This isn't just a house; it's a warm and inviting place to call home. Don't miss the chance to make it yours! (id:43934)
Property Details
|
MLS® Number
|
X12123869 |
|
Property Type
|
Single Family |
|
Community Name
|
531 - Laurentian Valley |
|
Parking Space Total
|
6 |
Building
|
Bathroom Total
|
2 |
|
Bedrooms Above Ground
|
3 |
|
Bedrooms Total
|
3 |
|
Architectural Style
|
Bungalow |
|
Basement Type
|
Partial |
|
Construction Style Attachment
|
Detached |
|
Cooling Type
|
Central Air Conditioning |
|
Exterior Finish
|
Vinyl Siding |
|
Foundation Type
|
Block |
|
Half Bath Total
|
1 |
|
Heating Fuel
|
Natural Gas |
|
Heating Type
|
Forced Air |
|
Stories Total
|
1 |
|
Size Interior
|
1,100 - 1,500 Ft2 |
|
Type
|
House |
|
Utility Water
|
Drilled Well |
Parking
Land
|
Acreage
|
No |
|
Sewer
|
Septic System |
|
Size Depth
|
210 Ft |
|
Size Frontage
|
132 Ft |
|
Size Irregular
|
132 X 210 Ft |
|
Size Total Text
|
132 X 210 Ft |
Rooms
| Level |
Type |
Length |
Width |
Dimensions |
|
Main Level |
Living Room |
5.6 m |
4.6 m |
5.6 m x 4.6 m |
|
Main Level |
Foyer |
3.36 m |
2.43 m |
3.36 m x 2.43 m |
|
Main Level |
Other |
5.15 m |
2.43 m |
5.15 m x 2.43 m |
|
Main Level |
Dining Room |
3.7 m |
1.9 m |
3.7 m x 1.9 m |
|
Main Level |
Kitchen |
4.6 m |
2.8 m |
4.6 m x 2.8 m |
|
Main Level |
Primary Bedroom |
4.08 m |
3.5 m |
4.08 m x 3.5 m |
|
Main Level |
Bedroom 2 |
4.1 m |
3.5 m |
4.1 m x 3.5 m |
|
Main Level |
Bedroom 3 |
2.6 m |
2.4 m |
2.6 m x 2.4 m |
|
Main Level |
Bathroom |
3.2 m |
2.4 m |
3.2 m x 2.4 m |
|
Main Level |
Bathroom |
2.3 m |
0.9 m |
2.3 m x 0.9 m |
|
Main Level |
Office |
5.1 m |
2.4 m |
5.1 m x 2.4 m |
|
Main Level |
Mud Room |
3.5 m |
1.39 m |
3.5 m x 1.39 m |
https://www.realtor.ca/real-estate/28259077/1721-greenwood-road-laurentian-valley-531-laurentian-valley


