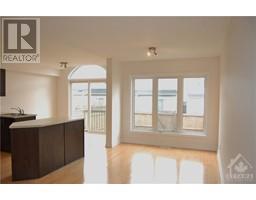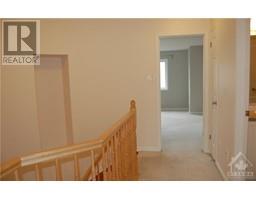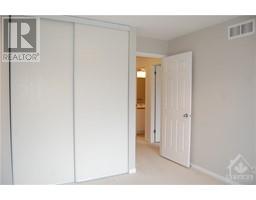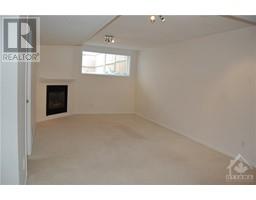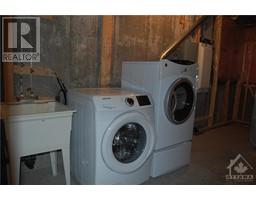3 Bedroom
3 Bathroom
Fireplace
Central Air Conditioning
Forced Air
Landscaped
$2,650 Monthly
Situated on a family friendly street, this well maintained 3 bedroom 3 bathroom “Manhattan” model, by Minto, is sure to impress. Welcomed by a bright tile foyer, you are led into the open-concept floorplan complete with living / dining room, convenient powder bathroom, and Maple hardwood floors throughout. The spacious kitchen boasts stainless steel appliances, tile backsplash, island, tons of cupboard / counter space & eating area. Upstairs features 3 spacious bedrooms and full 3-piece family bathroom. Retreat to the primary bedroom with walk in closet and 4-piece ensuite with soaker tub and separate shower. The finished lower level family room has a gas fireplace, laundry, bright windows & ample storage space. Enjoy the fully fenced backyard—perfect for family fun. Great location close to shopping, recreation, public transit, parks, biking trails, and more! (id:43934)
Property Details
|
MLS® Number
|
1414787 |
|
Property Type
|
Single Family |
|
Neigbourhood
|
Chapman Mills |
|
AmenitiesNearBy
|
Public Transit, Recreation Nearby |
|
Features
|
Automatic Garage Door Opener |
|
ParkingSpaceTotal
|
3 |
Building
|
BathroomTotal
|
3 |
|
BedroomsAboveGround
|
3 |
|
BedroomsTotal
|
3 |
|
Amenities
|
Laundry - In Suite |
|
Appliances
|
Refrigerator, Dishwasher, Dryer, Hood Fan, Microwave, Stove, Washer, Blinds |
|
BasementDevelopment
|
Finished |
|
BasementType
|
Full (finished) |
|
ConstructedDate
|
2007 |
|
CoolingType
|
Central Air Conditioning |
|
ExteriorFinish
|
Brick, Siding |
|
FireProtection
|
Smoke Detectors |
|
FireplacePresent
|
Yes |
|
FireplaceTotal
|
1 |
|
FlooringType
|
Wall-to-wall Carpet, Hardwood, Tile |
|
HalfBathTotal
|
1 |
|
HeatingFuel
|
Natural Gas |
|
HeatingType
|
Forced Air |
|
StoriesTotal
|
2 |
|
Type
|
Row / Townhouse |
|
UtilityWater
|
Municipal Water |
Parking
|
Attached Garage
|
|
|
Inside Entry
|
|
Land
|
Acreage
|
No |
|
FenceType
|
Fenced Yard |
|
LandAmenities
|
Public Transit, Recreation Nearby |
|
LandscapeFeatures
|
Landscaped |
|
Sewer
|
Municipal Sewage System |
|
SizeDepth
|
98 Ft ,5 In |
|
SizeFrontage
|
20 Ft ,4 In |
|
SizeIrregular
|
20.34 Ft X 98.43 Ft |
|
SizeTotalText
|
20.34 Ft X 98.43 Ft |
|
ZoningDescription
|
Residential |
Rooms
| Level |
Type |
Length |
Width |
Dimensions |
|
Second Level |
Primary Bedroom |
|
|
13'1" x 15'10" |
|
Second Level |
4pc Ensuite Bath |
|
|
11'8" x 8'4" |
|
Second Level |
Other |
|
|
5'10" x 6'0" |
|
Second Level |
Bedroom |
|
|
13'8" x 9'8" |
|
Second Level |
Bedroom |
|
|
12'0" x 9'3" |
|
Second Level |
3pc Bathroom |
|
|
8'8" x 5'0" |
|
Lower Level |
Family Room |
|
|
22'6" x 15'7" |
|
Lower Level |
Laundry Room |
|
|
17'6" x 7'2" |
|
Lower Level |
Other |
|
|
12'5" x 8'6" |
|
Main Level |
Foyer |
|
|
16'0" x 14'0" |
|
Main Level |
2pc Bathroom |
|
|
6'10" x 3'0" |
|
Main Level |
Living Room |
|
|
12'6" x 13'0" |
|
Main Level |
Dining Room |
|
|
8'8" x 10'0" |
|
Main Level |
Kitchen |
|
|
10'0" x 10'0" |
|
Main Level |
Eating Area |
|
|
9'10" x 8'3" |
https://www.realtor.ca/real-estate/27498650/172-sorento-street-ottawa-chapman-mills





































