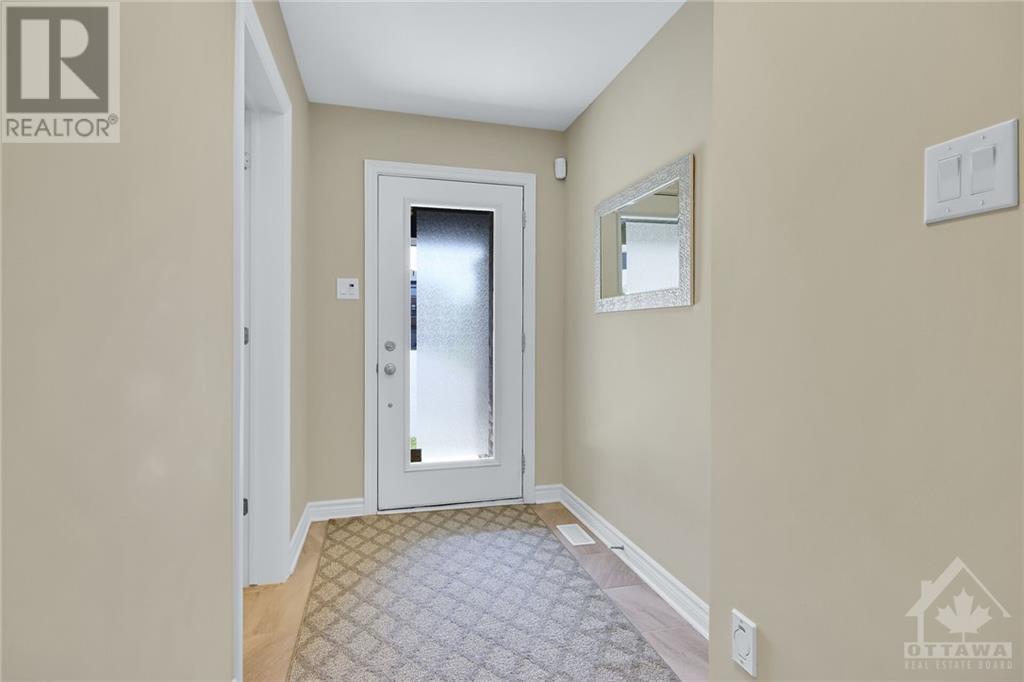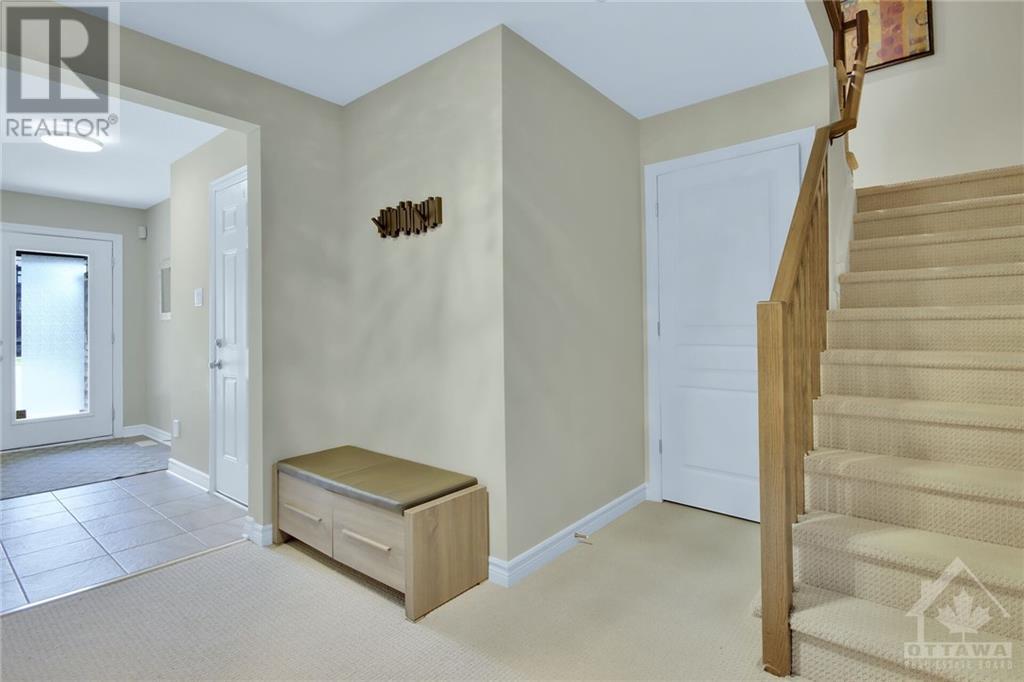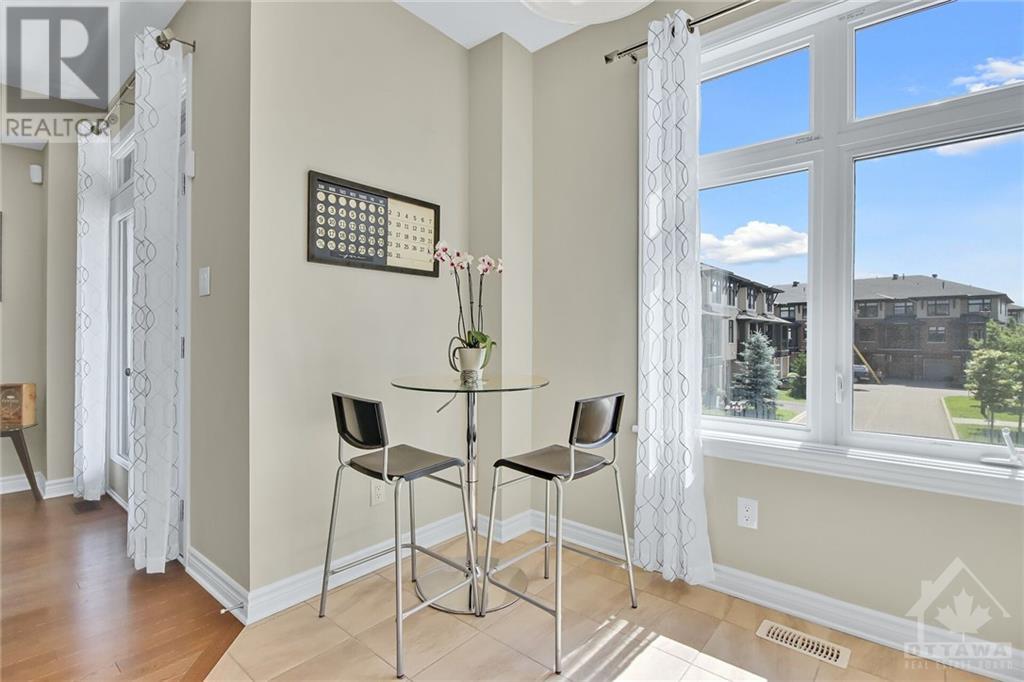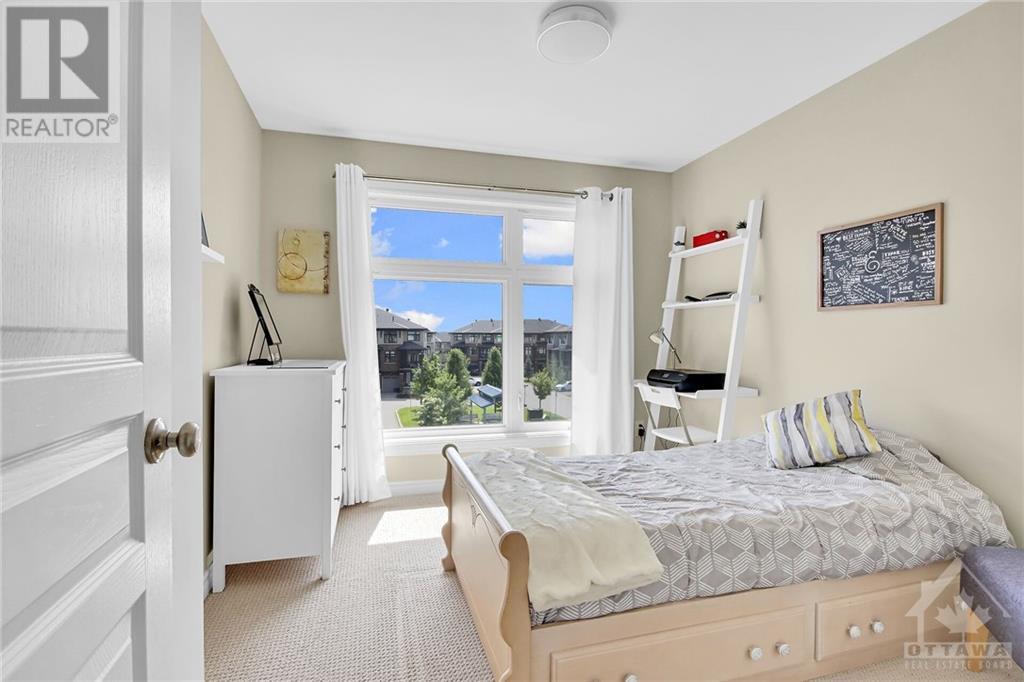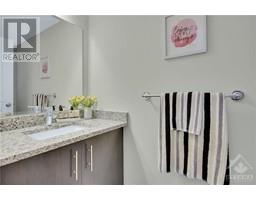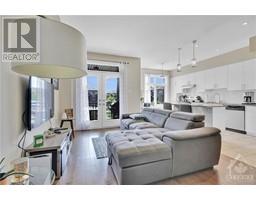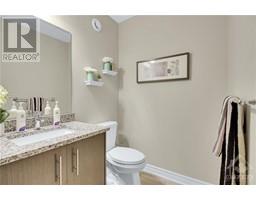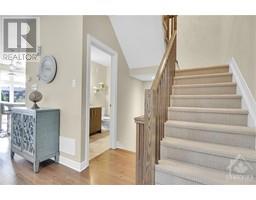172 Gothenburg Private Ottawa, Ontario K4M 0G9
$559,000Maintenance, Common Area Maintenance, Other, See Remarks, Reserve Fund Contributions, Parcel of Tied Land
$120 Monthly
Maintenance, Common Area Maintenance, Other, See Remarks, Reserve Fund Contributions, Parcel of Tied Land
$120 MonthlyWelcome to a private enclave of executive townhomes! This sun filled, 2 bdrm, 4 bath home offers the perfect blend of elegance & functionality. Modern finishes are found throughout. Spacious foyer, convenient main floor pwdr rm, plus direct garage access. Second floor boasts hardwood flooring, open concept liv /dining room and a stylish kitchen. French doors lead to covered balcony (BBQ included); enjoy your morning coffee or watch your children play at the park; which is at your front doorstep! The bright kitchen features plenty of cabinets plus an island with breakfast bar. Yet another powder room rounds out the second level. Upstairs, the primary bdrm boasts his/hers closets along with an upgraded ensuite with enlarged shower. Ample sized, bright, second bdrm. Main bath & laundry complete the third level. Unfinished basement provides extra storage space. 120/month association fee includes road maintenance, snow removal, playground. New high school being built at corner of Spratt. (id:43934)
Property Details
| MLS® Number | 1399691 |
| Property Type | Single Family |
| Neigbourhood | Riverside South |
| Amenities Near By | Public Transit, Recreation Nearby, Shopping |
| Features | Balcony, Automatic Garage Door Opener |
| Parking Space Total | 2 |
Building
| Bathroom Total | 4 |
| Bedrooms Above Ground | 2 |
| Bedrooms Total | 2 |
| Appliances | Refrigerator, Dishwasher, Dryer, Hood Fan, Stove, Washer, Alarm System |
| Basement Development | Unfinished |
| Basement Type | Full (unfinished) |
| Constructed Date | 2018 |
| Cooling Type | Central Air Conditioning |
| Exterior Finish | Brick, Siding |
| Fixture | Drapes/window Coverings |
| Flooring Type | Wall-to-wall Carpet, Hardwood, Ceramic |
| Foundation Type | Poured Concrete |
| Half Bath Total | 2 |
| Heating Fuel | Natural Gas |
| Heating Type | Forced Air |
| Stories Total | 3 |
| Type | Row / Townhouse |
| Utility Water | Municipal Water |
Parking
| Attached Garage | |
| Inside Entry | |
| Visitor Parking |
Land
| Acreage | No |
| Land Amenities | Public Transit, Recreation Nearby, Shopping |
| Sewer | Municipal Sewage System |
| Size Depth | 47 Ft ,7 In |
| Size Frontage | 20 Ft ,2 In |
| Size Irregular | 20.18 Ft X 47.57 Ft |
| Size Total Text | 20.18 Ft X 47.57 Ft |
| Zoning Description | R5z |
Rooms
| Level | Type | Length | Width | Dimensions |
|---|---|---|---|---|
| Second Level | Living Room/dining Room | 10'10" x 24'4" | ||
| Second Level | Kitchen | 9'11" x 16'5" | ||
| Second Level | 2pc Bathroom | 5'5" x 4'8" | ||
| Third Level | Primary Bedroom | 9'11" x 13'4" | ||
| Third Level | Bedroom | 9'11" x 11'1" | ||
| Third Level | 4pc Bathroom | 5'5" x 8'1" | ||
| Third Level | 3pc Ensuite Bath | 8'10" x 4'11" | ||
| Main Level | Foyer | 5'3" x 12'7" | ||
| Main Level | 2pc Bathroom | 3'3" x 8'0" | ||
| Main Level | Other | 8'11" x 10'6" |
https://www.realtor.ca/real-estate/27091635/172-gothenburg-private-ottawa-riverside-south
Interested?
Contact us for more information


