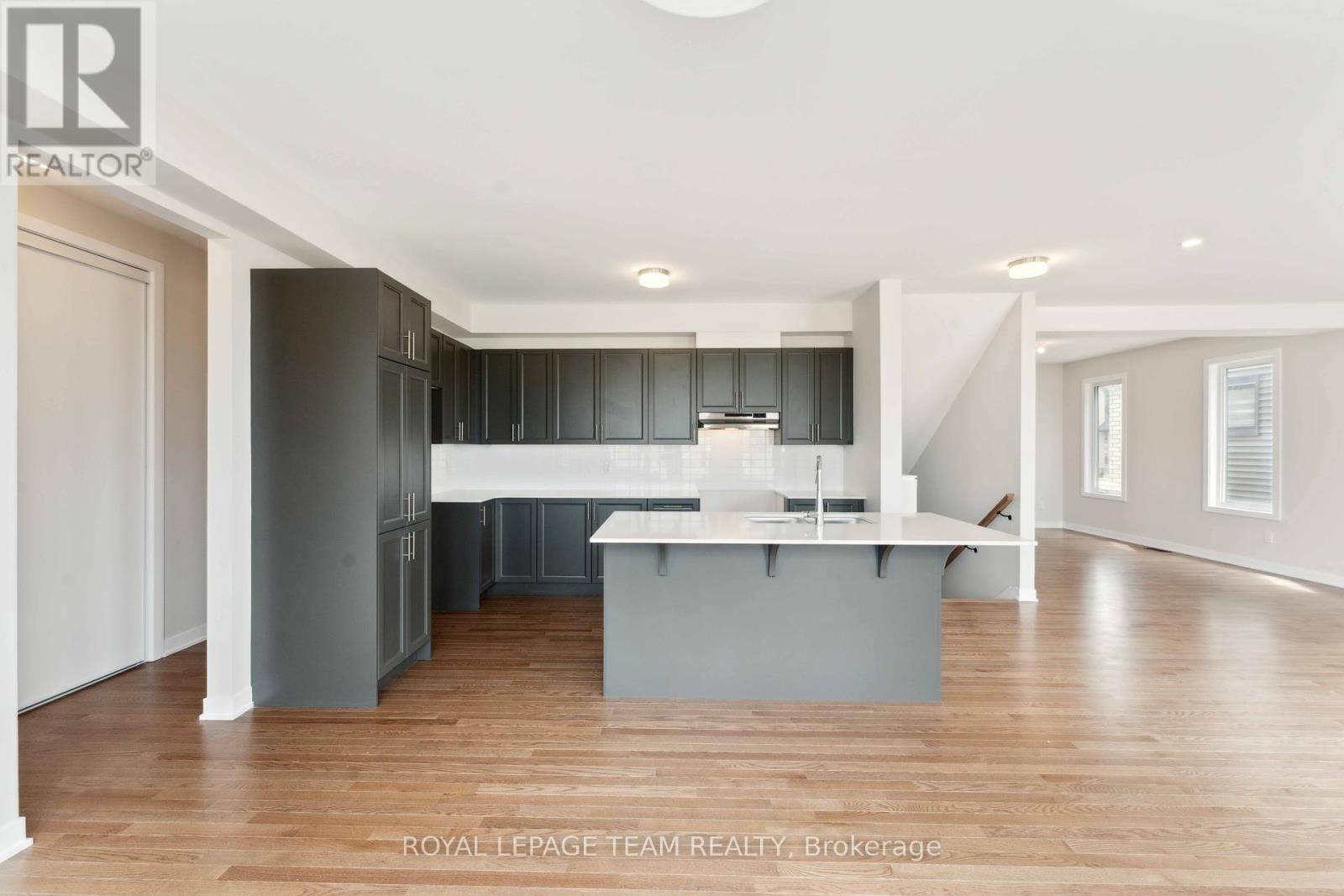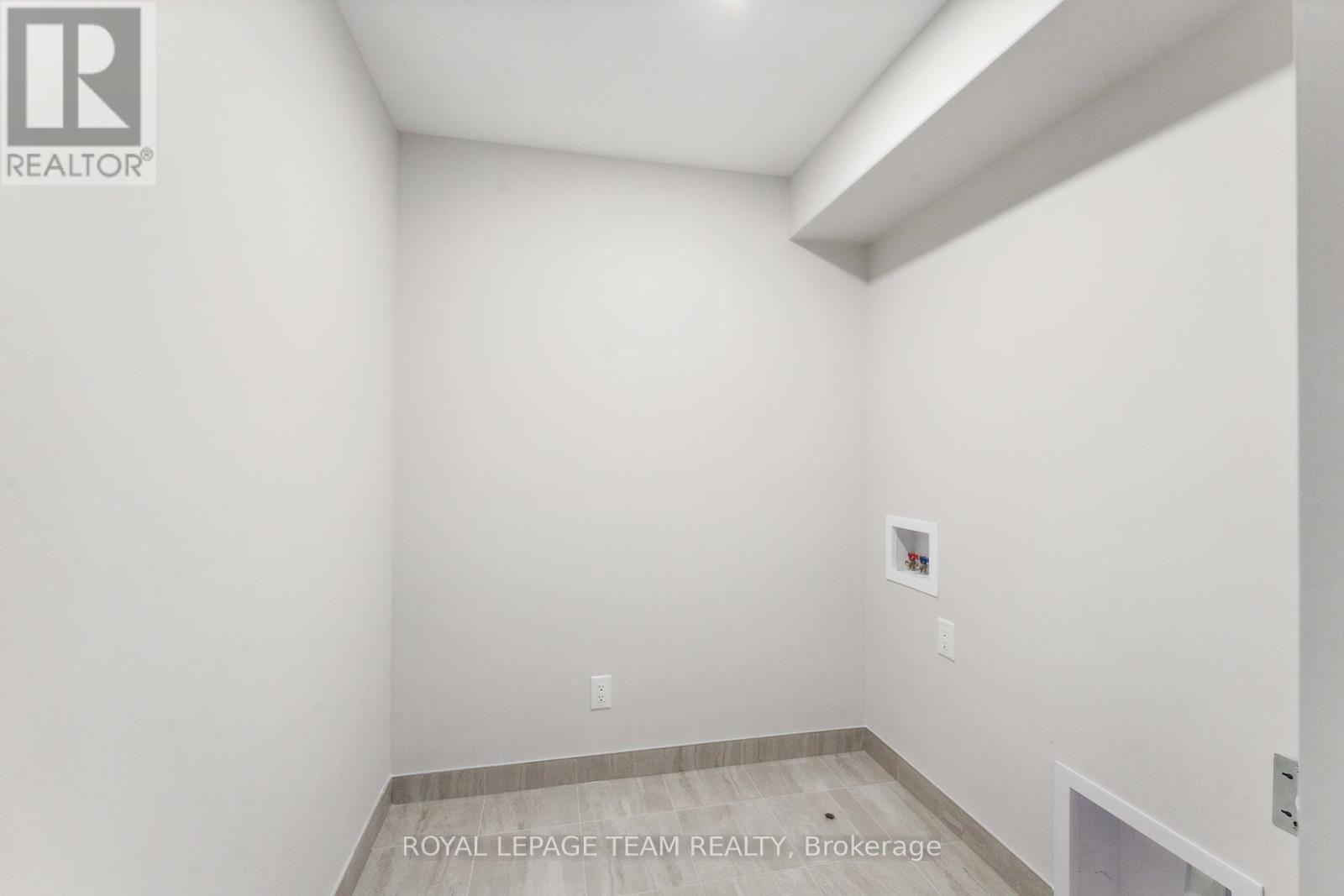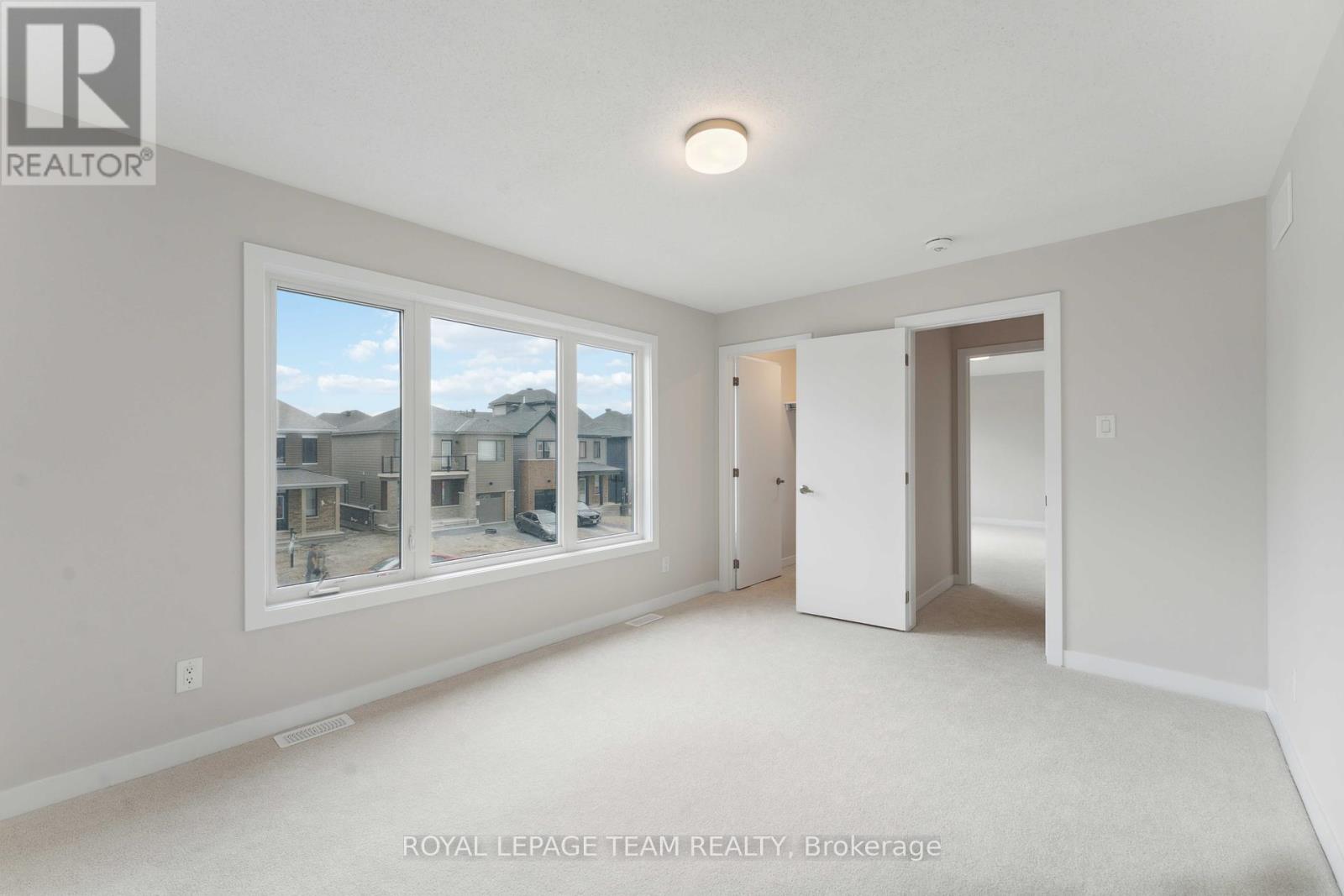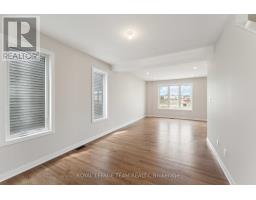5 Bedroom
5 Bathroom
2,500 - 3,000 ft2
Central Air Conditioning
Forced Air
$3,595 Monthly
Welcome to 172 Conservancy Drive a 2025-built, BRAND NEW, NEVER LIVED IN executive home offering exceptional space, luxury, and modern design in the prestigious Conservancy community in Barrhaven. This expansive 5-bedroom + LOFT, 4.5-bathroom residence features a thoughtfully designed layout perfect for large or multi-generational families.The home includes four spacious bedrooms on the second floor, including a luxurious primary retreat with a spa-like ensuite and a massive walk-in closet. A private third-floor loft suite adds a loft with its own ensuite ideal for guests or extended family. Adding even more versatility, the fully finished basement includes a fifth bedroom and a full bathroom, offering a private and comfortable space for visitors, in-laws, or a home office setup. The main floor boasts a bright, open-concept design with a gourmet kitchen, breakfast bar, formal dining area, and an elegant great room perfect for both entertaining and everyday living. Additional highlights include a second-floor laundry room, walk-in closets in every bedroom, and a bonus loft with access to a walk-out terrace.With parking for four vehicles, upscale finishes throughout, and an abundance of natural light, this stunning home blends luxury, functionality, and flexibility in one of Barrhaven's most desirable communities. (id:43934)
Property Details
|
MLS® Number
|
X12116180 |
|
Property Type
|
Single Family |
|
Community Name
|
7704 - Barrhaven - Heritage Park |
|
Features
|
Irregular Lot Size, In Suite Laundry |
|
Parking Space Total
|
4 |
Building
|
Bathroom Total
|
5 |
|
Bedrooms Above Ground
|
5 |
|
Bedrooms Total
|
5 |
|
Age
|
New Building |
|
Construction Style Attachment
|
Detached |
|
Cooling Type
|
Central Air Conditioning |
|
Exterior Finish
|
Brick, Vinyl Siding |
|
Foundation Type
|
Poured Concrete |
|
Half Bath Total
|
1 |
|
Heating Fuel
|
Natural Gas |
|
Heating Type
|
Forced Air |
|
Stories Total
|
2 |
|
Size Interior
|
2,500 - 3,000 Ft2 |
|
Type
|
House |
|
Utility Water
|
Municipal Water |
Parking
Land
|
Acreage
|
No |
|
Sewer
|
Sanitary Sewer |
|
Size Depth
|
68 Ft ,10 In |
|
Size Frontage
|
42 Ft |
|
Size Irregular
|
42 X 68.9 Ft |
|
Size Total Text
|
42 X 68.9 Ft |
Rooms
| Level |
Type |
Length |
Width |
Dimensions |
|
Second Level |
Bedroom 2 |
4.24 m |
3.2 m |
4.24 m x 3.2 m |
|
Second Level |
Bedroom 3 |
4.52 m |
3 m |
4.52 m x 3 m |
|
Second Level |
Bedroom 4 |
3.3 m |
3.66 m |
3.3 m x 3.66 m |
|
Second Level |
Primary Bedroom |
4.27 m |
4.24 m |
4.27 m x 4.24 m |
|
Third Level |
Loft |
3.05 m |
6.68 m |
3.05 m x 6.68 m |
|
Basement |
Bedroom 5 |
3.35 m |
3.41 m |
3.35 m x 3.41 m |
|
Main Level |
Dining Room |
3.3 m |
4.19 m |
3.3 m x 4.19 m |
|
Main Level |
Great Room |
4.8 m |
3.91 m |
4.8 m x 3.91 m |
|
Main Level |
Eating Area |
4.57 m |
3.12 m |
4.57 m x 3.12 m |
|
Main Level |
Kitchen |
3.86 m |
2.74 m |
3.86 m x 2.74 m |
Utilities
|
Cable
|
Available |
|
Sewer
|
Available |
https://www.realtor.ca/real-estate/28242094/172-conservancy-drive-ottawa-7704-barrhaven-heritage-park





























































