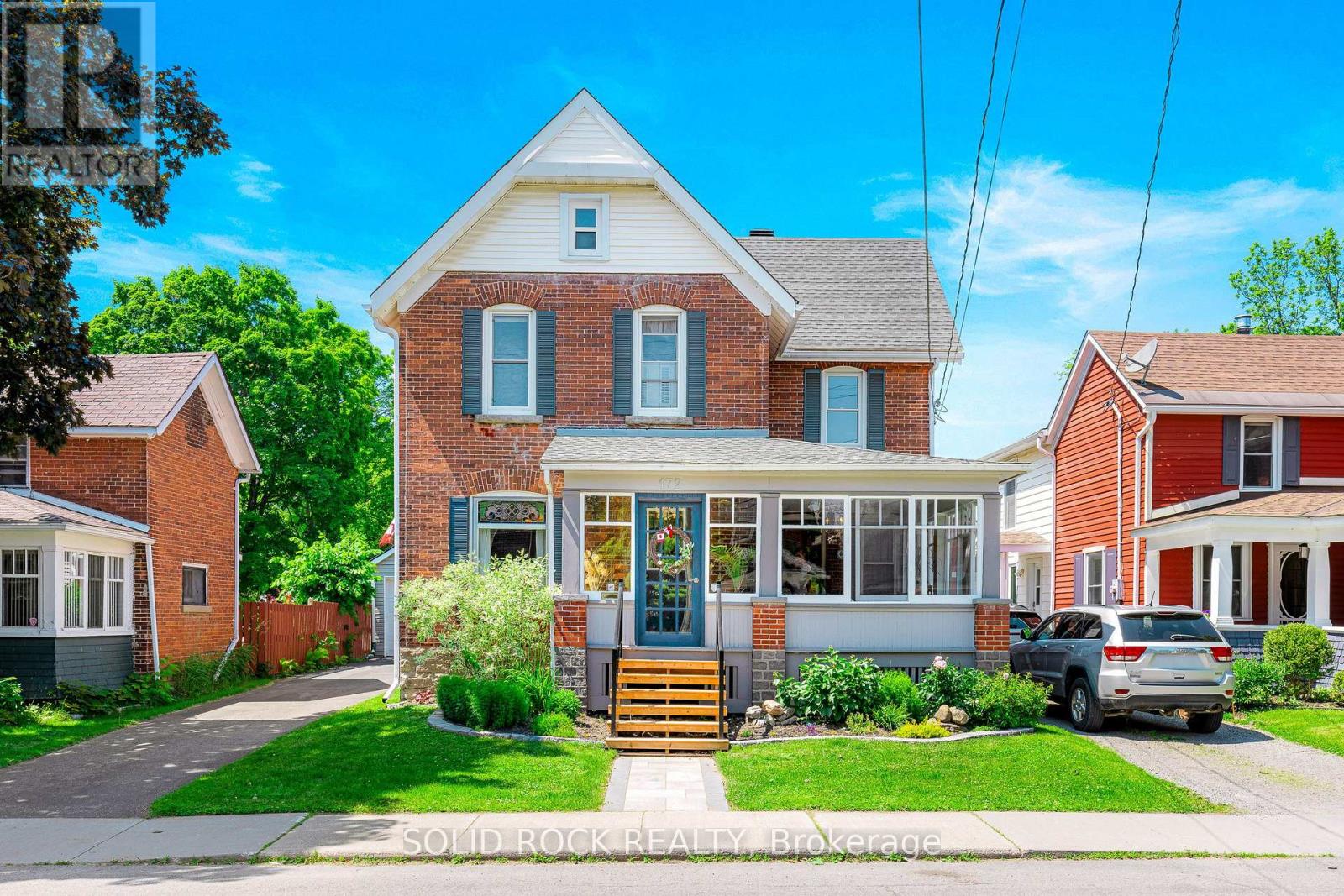3 Bedroom
2 Bathroom
1,100 - 1,500 ft2
Fireplace
Central Air Conditioning
Forced Air
Landscaped
$549,900
This Victorian knows how to make an entrance. Think storybook porch, red-brick charm, and just enough original detail to keep things interesting with stained glass, exposed brick, tin ceilings, and wood trim that's seen more than a century of living. Built in 1890 and thoughtfully updated ever since, it strikes that sweet balance between history and comfort. Inside, the living room has built-ins that practically demand a good novel, while the dining room was made for lingering over conversation. The kitchen had a full glow-up in 2020 with quartz counters, clever hidden storage, and all the modern appliances you'd hope for, while still holding onto its old soul. The main-floor office/den is a chameleon: exposed brick, a cozy gas fireplace, its own side entrance, and even a powder room close by. Perfect if you need a home office or just a quiet retreat. Upstairs, three bright bedrooms share space with a four-piece bath and (praise be) second-storey laundry. No more lugging baskets up and down the stairs. The yard stretches deep with two zones: fenced up front for kids or pets, and unfenced gardens in the back for anyone with a green thumb. The detached garage (rebuilt in 2015) and resurfaced driveway (2019) take care of parking, while the behind-the-scenes updates, sewer lines (2013), roof (2016-17), furnace (2023, heat-pump ready), water heater and mudroom floor (2024), plus a fresh front path and front steps, mean less worry and more enjoyment. It's a house with character, comfort, and plenty of stories left to tell. Charm? Check. Modern comfort? Double check. All that's missing is someone who loves a little history with their morning espresso. (id:43934)
Property Details
|
MLS® Number
|
X12226982 |
|
Property Type
|
Single Family |
|
Community Name
|
810 - Brockville |
|
Amenities Near By
|
Beach, Golf Nearby, Hospital, Schools |
|
Features
|
Open Space, Flat Site, Dry, Carpet Free |
|
Parking Space Total
|
3 |
|
Structure
|
Deck, Porch |
|
View Type
|
City View |
Building
|
Bathroom Total
|
2 |
|
Bedrooms Above Ground
|
3 |
|
Bedrooms Total
|
3 |
|
Age
|
100+ Years |
|
Amenities
|
Fireplace(s) |
|
Appliances
|
Central Vacuum, Garage Door Opener Remote(s), Water Heater, Water Meter, Blinds, Dishwasher, Dryer, Stove, Washer, Refrigerator |
|
Basement Development
|
Unfinished |
|
Basement Type
|
Full (unfinished) |
|
Construction Style Attachment
|
Detached |
|
Cooling Type
|
Central Air Conditioning |
|
Exterior Finish
|
Brick, Vinyl Siding |
|
Fire Protection
|
Smoke Detectors |
|
Fireplace Present
|
Yes |
|
Fireplace Total
|
1 |
|
Flooring Type
|
Ceramic, Concrete, Hardwood, Wood |
|
Foundation Type
|
Stone |
|
Half Bath Total
|
1 |
|
Heating Fuel
|
Natural Gas |
|
Heating Type
|
Forced Air |
|
Stories Total
|
2 |
|
Size Interior
|
1,100 - 1,500 Ft2 |
|
Type
|
House |
|
Utility Water
|
Municipal Water |
Parking
Land
|
Acreage
|
No |
|
Fence Type
|
Partially Fenced |
|
Land Amenities
|
Beach, Golf Nearby, Hospital, Schools |
|
Landscape Features
|
Landscaped |
|
Sewer
|
Sanitary Sewer |
|
Size Depth
|
218 Ft |
|
Size Frontage
|
40 Ft |
|
Size Irregular
|
40 X 218 Ft |
|
Size Total Text
|
40 X 218 Ft |
|
Zoning Description
|
R3 |
Rooms
| Level |
Type |
Length |
Width |
Dimensions |
|
Second Level |
Bedroom 3 |
3.1 m |
3.29 m |
3.1 m x 3.29 m |
|
Second Level |
Laundry Room |
1.87 m |
1.75 m |
1.87 m x 1.75 m |
|
Second Level |
Bathroom |
1.87 m |
2.28 m |
1.87 m x 2.28 m |
|
Second Level |
Primary Bedroom |
3.08 m |
4.71 m |
3.08 m x 4.71 m |
|
Second Level |
Bedroom 2 |
3.14 m |
3.36 m |
3.14 m x 3.36 m |
|
Basement |
Cold Room |
2.93 m |
4.24 m |
2.93 m x 4.24 m |
|
Basement |
Utility Room |
4.81 m |
7 m |
4.81 m x 7 m |
|
Main Level |
Bathroom |
1.17 m |
1.1 m |
1.17 m x 1.1 m |
|
Main Level |
Family Room |
3.45 m |
4.2 m |
3.45 m x 4.2 m |
|
Main Level |
Kitchen |
3.9 m |
4.65 m |
3.9 m x 4.65 m |
|
Main Level |
Sunroom |
5.67 m |
4.86 m |
5.67 m x 4.86 m |
|
Ground Level |
Dining Room |
3.14 m |
3.61 m |
3.14 m x 3.61 m |
|
Ground Level |
Living Room |
4.27 m |
3.63 m |
4.27 m x 3.63 m |
|
Ground Level |
Mud Room |
2.25 m |
4.32 m |
2.25 m x 4.32 m |
Utilities
|
Cable
|
Installed |
|
Electricity
|
Installed |
|
Sewer
|
Installed |
https://www.realtor.ca/real-estate/28481580/172-church-street-brockville-810-brockville


















































