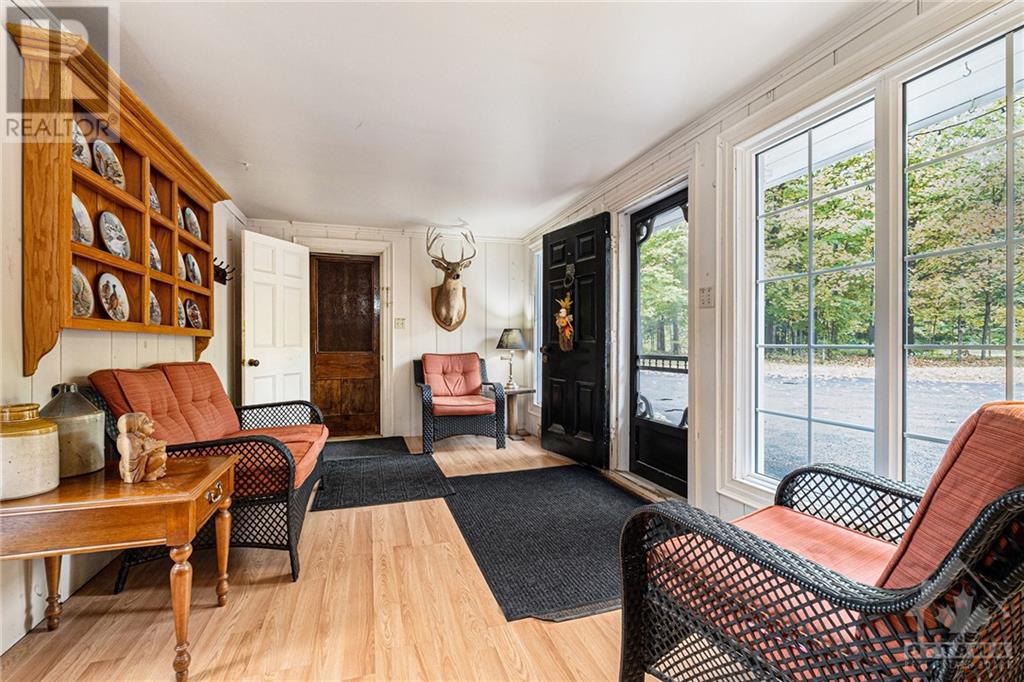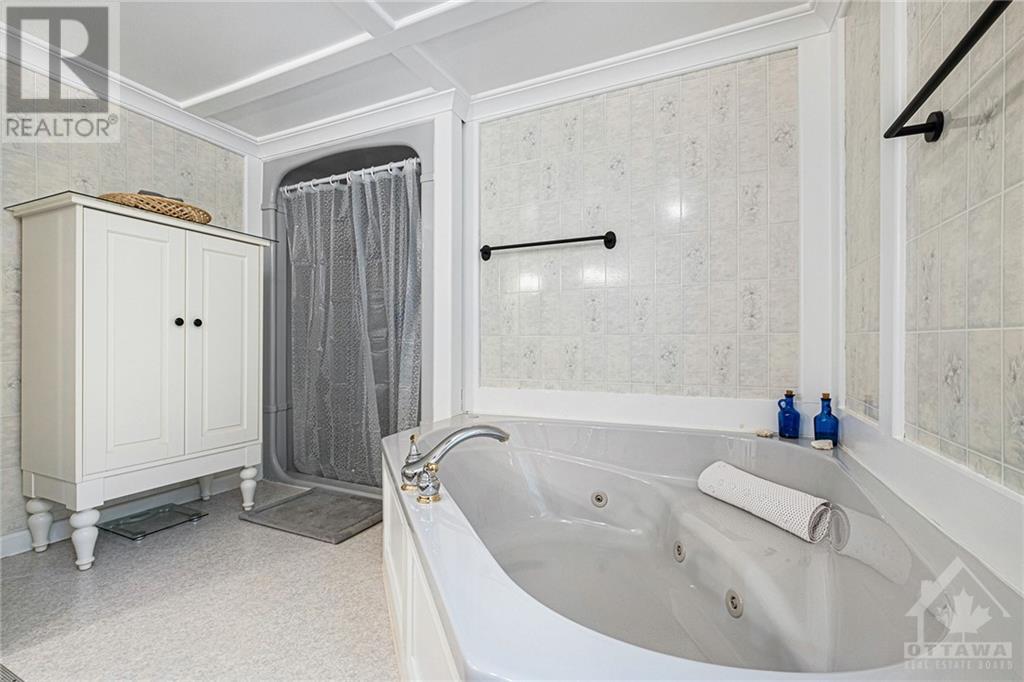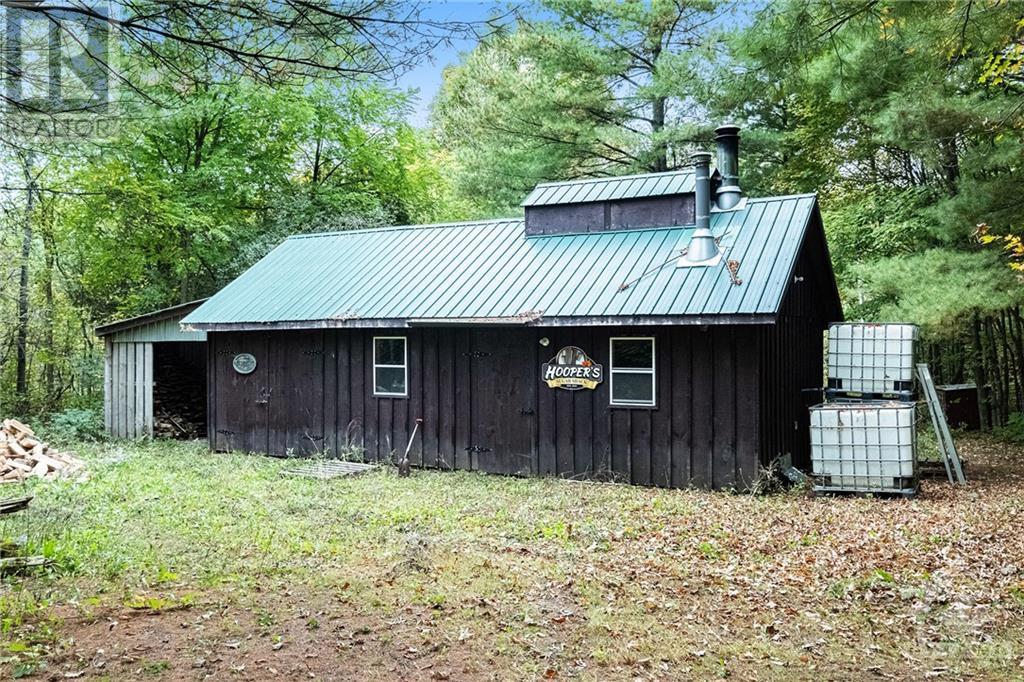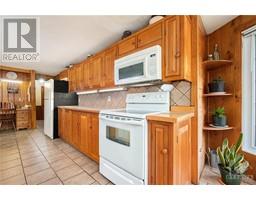3 Bedroom
1 Bathroom
Bungalow
Fireplace
None
Baseboard Heaters
Acreage
Landscaped
$699,999
Welcome to a serene private oasis! This charming bungalow offers the perfect blend of comfort and tranquility, nestled on a sprawling 3.7-acre park-like setting. Featuring three spacious bedrooms and a generously sized bathroom, this well-maintained country home is designed for joyful family living. The attached garage provides convenience, while an additional outbuilding offers versatile options—whether you envision a cozy bunkie, sugar shack or a man cave tailored to his needs. Step inside to enjoy the abundance of natural light streaming through large windows, especially in the inviting family sunroom. The mudroom welcomes you home, leading into an open concept kitchen, dining area perfect for entertaining. As the day winds down retreat to the tuckedaway living room, ideal for quiet time. In the evening enjoy the patio, taking in the peaceful surroundings. This property is not just a house, it's a happy home ready for your family memories. Grab the chance to make it yours! (id:43934)
Property Details
|
MLS® Number
|
1416695 |
|
Property Type
|
Single Family |
|
Neigbourhood
|
Spencerville |
|
AmenitiesNearBy
|
Shopping, Water Nearby |
|
CommunicationType
|
Internet Access |
|
Features
|
Acreage, Wooded Area |
|
ParkingSpaceTotal
|
8 |
|
RoadType
|
Paved Road |
Building
|
BathroomTotal
|
1 |
|
BedroomsAboveGround
|
3 |
|
BedroomsTotal
|
3 |
|
Appliances
|
Refrigerator, Dishwasher, Hood Fan, Microwave, Stove, Blinds |
|
ArchitecturalStyle
|
Bungalow |
|
BasementDevelopment
|
Not Applicable |
|
BasementType
|
None (not Applicable) |
|
ConstructedDate
|
1977 |
|
ConstructionStyleAttachment
|
Detached |
|
CoolingType
|
None |
|
ExteriorFinish
|
Wood |
|
FireplacePresent
|
Yes |
|
FireplaceTotal
|
2 |
|
Fixture
|
Drapes/window Coverings |
|
FlooringType
|
Laminate, Ceramic |
|
HeatingFuel
|
Electric |
|
HeatingType
|
Baseboard Heaters |
|
StoriesTotal
|
1 |
|
Type
|
House |
|
UtilityWater
|
Drilled Well, Well |
Parking
Land
|
Acreage
|
Yes |
|
LandAmenities
|
Shopping, Water Nearby |
|
LandscapeFeatures
|
Landscaped |
|
SizeDepth
|
684 Ft ,11 In |
|
SizeFrontage
|
175 Ft ,2 In |
|
SizeIrregular
|
3.72 |
|
SizeTotal
|
3.72 Ac |
|
SizeTotalText
|
3.72 Ac |
|
ZoningDescription
|
Residential |
Rooms
| Level |
Type |
Length |
Width |
Dimensions |
|
Main Level |
Foyer |
|
|
14'9" x 10'11" |
|
Main Level |
Utility Room |
|
|
9'2" x 19'4" |
|
Main Level |
Kitchen |
|
|
11'0" x 19'4" |
|
Main Level |
Dining Room |
|
|
13'4" x 16'11" |
|
Main Level |
Bedroom |
|
|
11'5" x 14'3" |
|
Main Level |
Sunroom |
|
|
12'10" x 19'2" |
|
Main Level |
Living Room |
|
|
19'11" x 18'10" |
|
Main Level |
Primary Bedroom |
|
|
19'11" x 15'0" |
|
Main Level |
Bedroom |
|
|
14'8" x 11'7" |
|
Main Level |
5pc Bathroom |
|
|
10'9" x 12'9" |
https://www.realtor.ca/real-estate/27546164/1718-county-21-road-spencerville-spencerville





























































