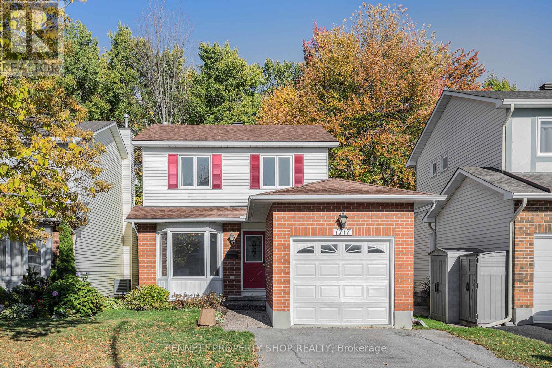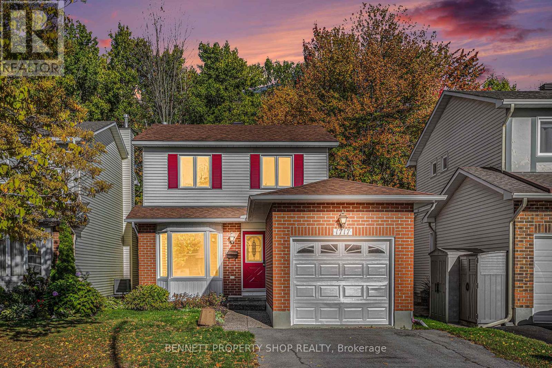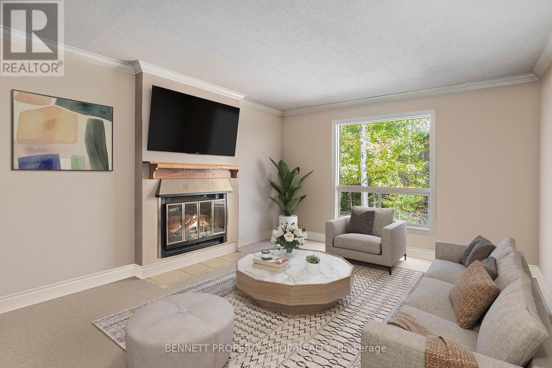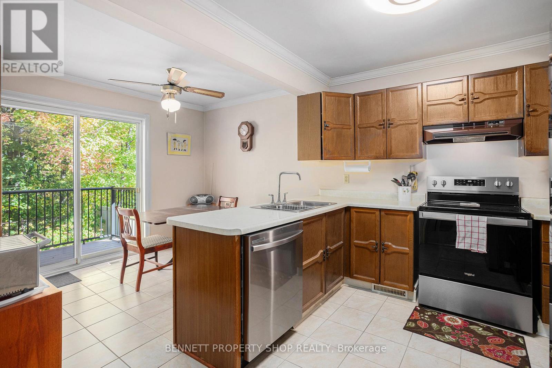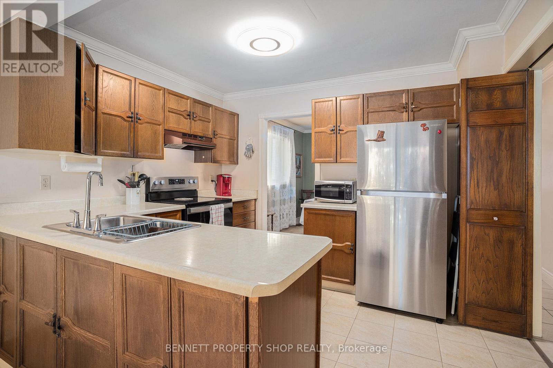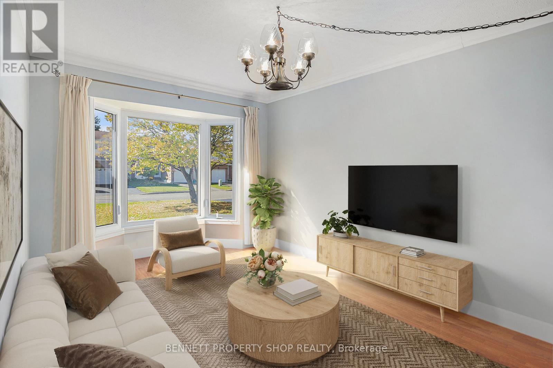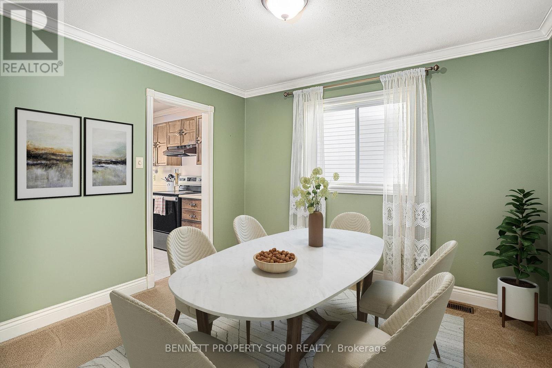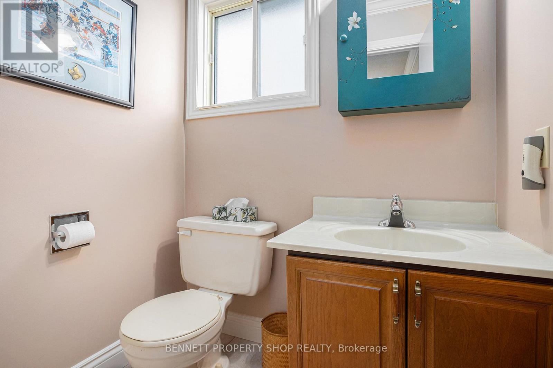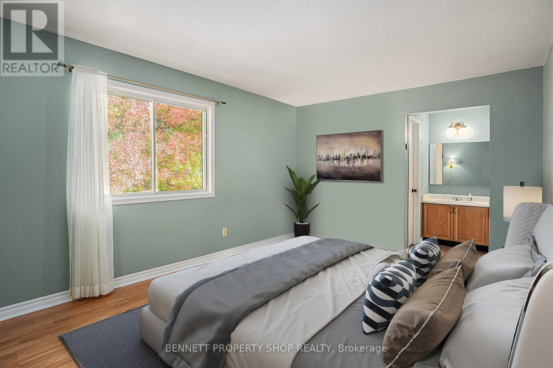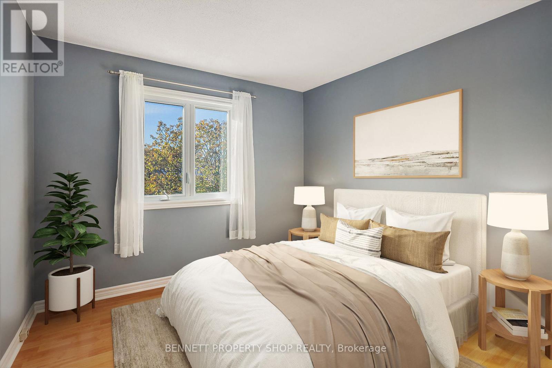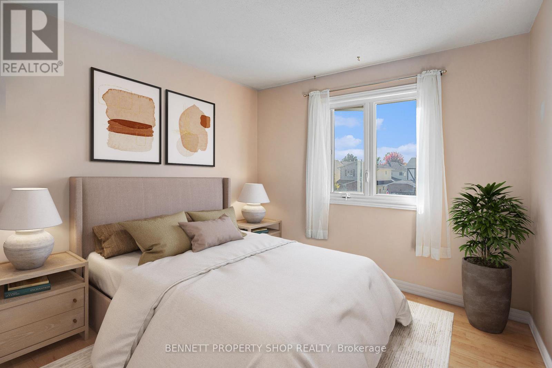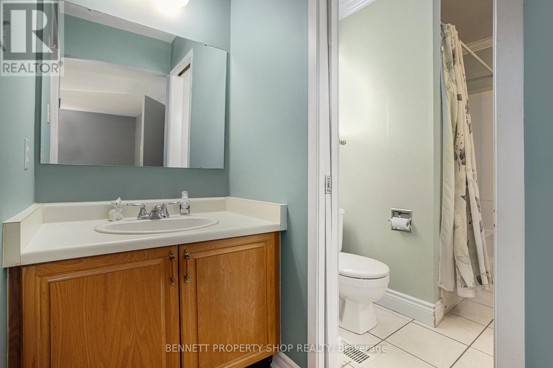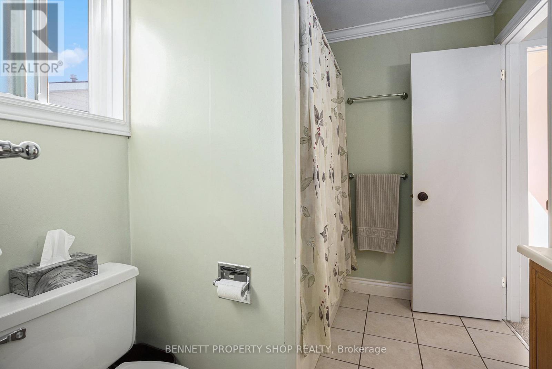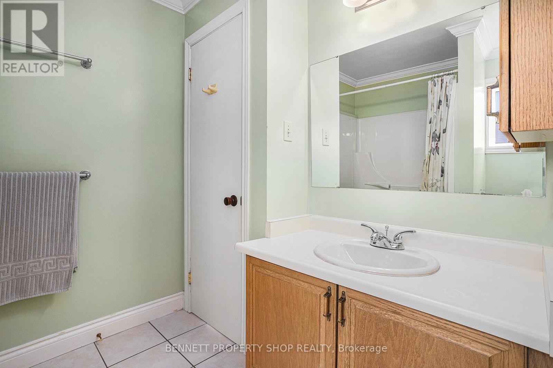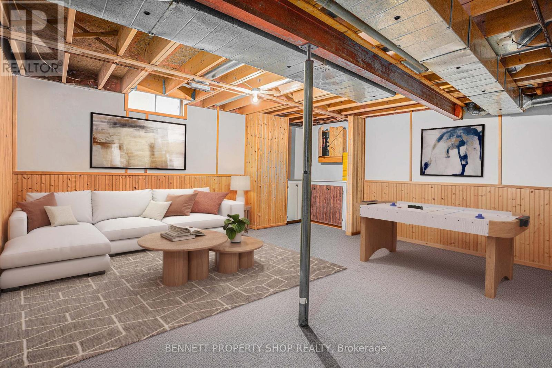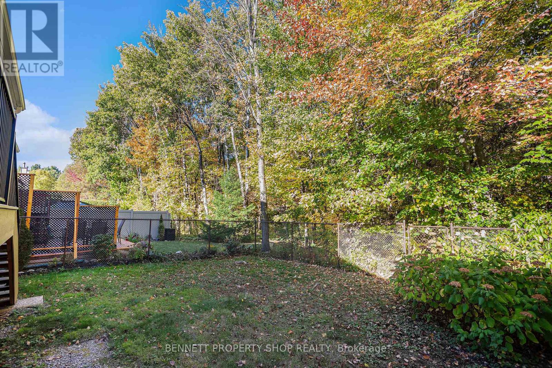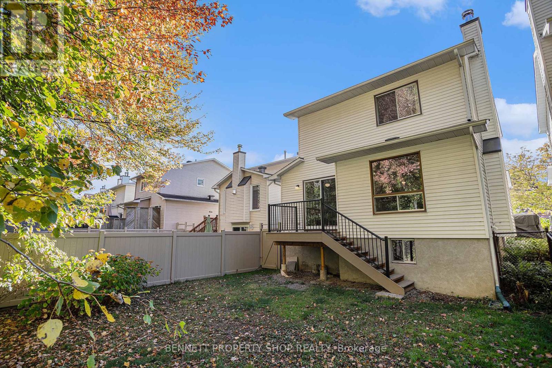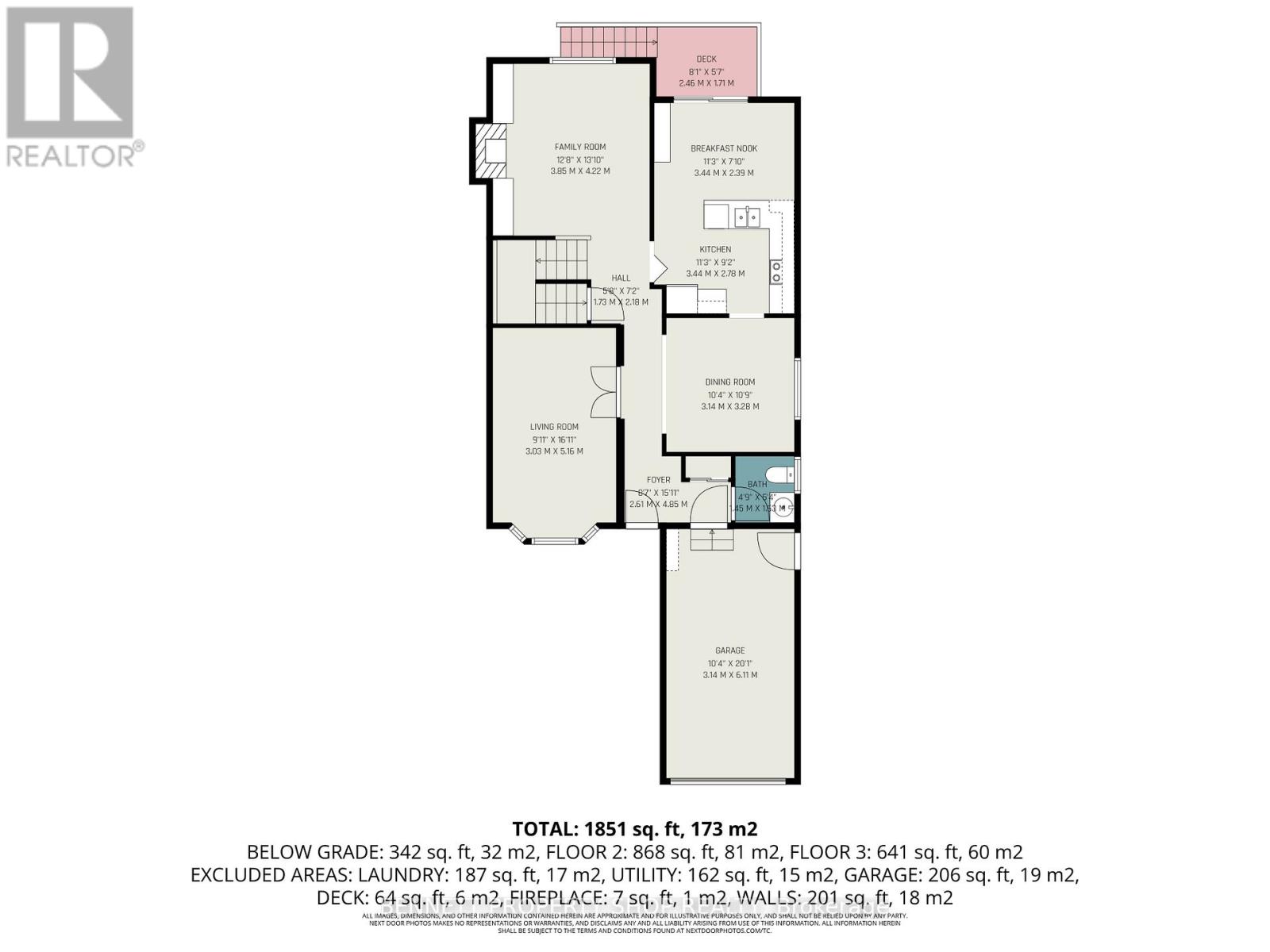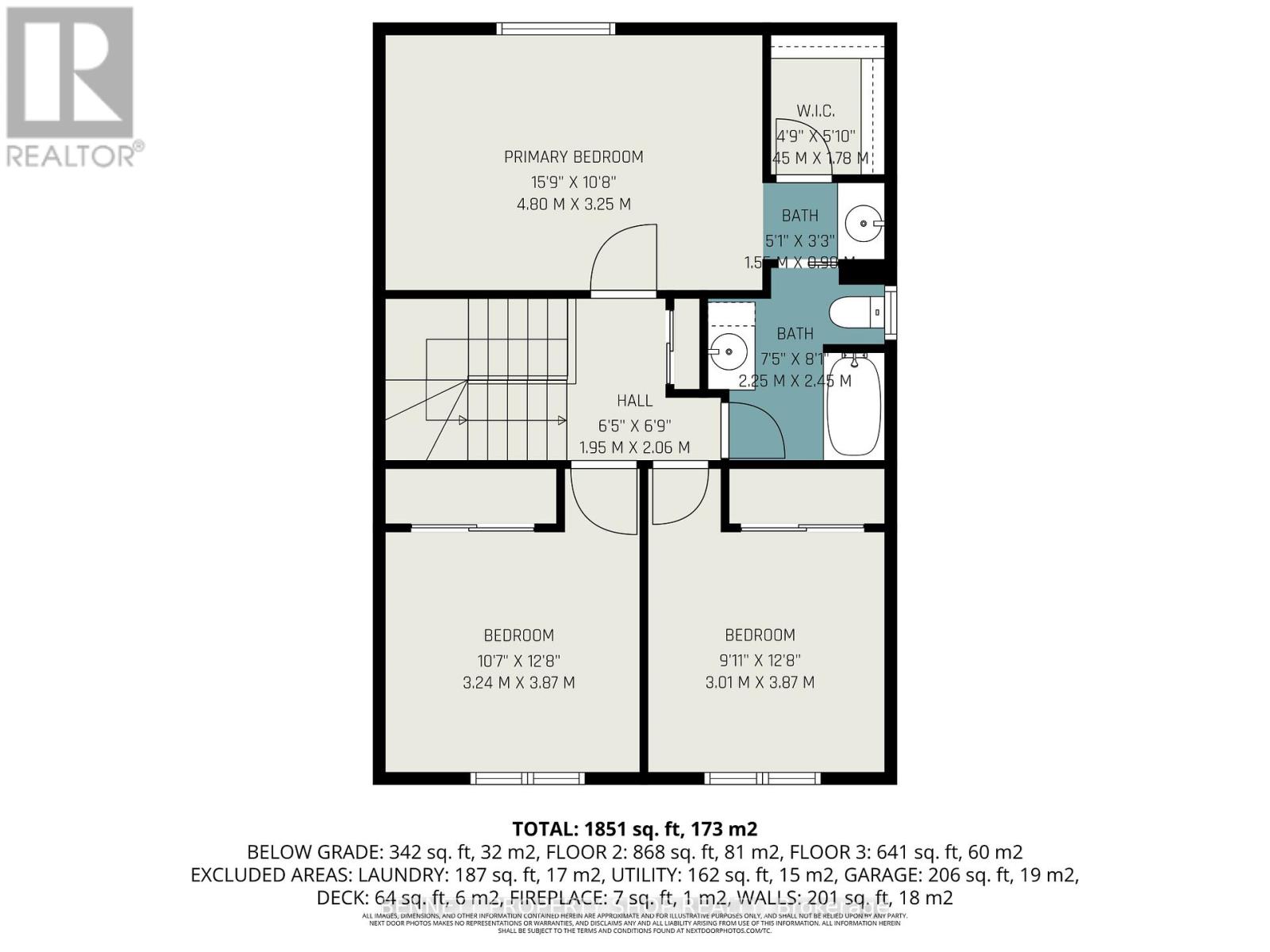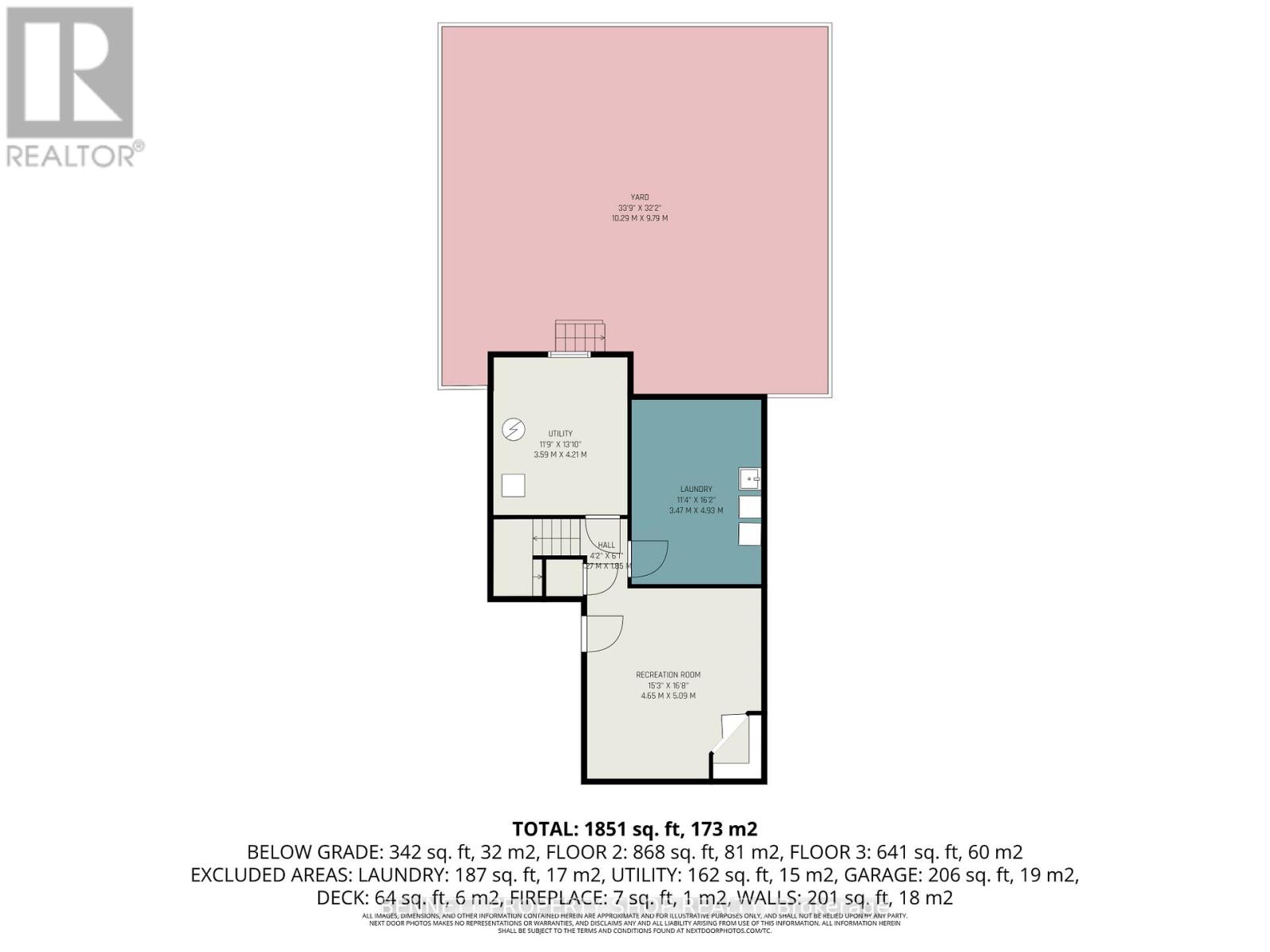3 Bedroom
2 Bathroom
1,500 - 2,000 ft2
Fireplace
Central Air Conditioning
Forced Air
$649,000
Tucked away on a quiet crescent is this spacious home that backs onto forested land, which means no rear neighbours, only nature! You can appreciate the beautiful connection with the outdoors while in the large eat-in kitchen, cozied up by the fireplace in the family room, or gazing out from the primary bedroom. The lower level has additional living space, along with ample storage, and you will also love the convenience of a fully fenced yard. Centrally located, in a fantastic neighbourhood, you'll enjoy access to nature trails, shopping, restaurants, transit, and great schools. Book a showing today to see the beauty and tranquility this lovely home has to offer. Some photos are digitally enhanced. 24 hours irrevocable on all offers. (id:43934)
Property Details
|
MLS® Number
|
X12466842 |
|
Property Type
|
Single Family |
|
Community Name
|
2011 - Orleans/Sunridge |
|
Parking Space Total
|
5 |
|
Structure
|
Deck |
Building
|
Bathroom Total
|
2 |
|
Bedrooms Above Ground
|
3 |
|
Bedrooms Total
|
3 |
|
Amenities
|
Fireplace(s) |
|
Appliances
|
Garage Door Opener Remote(s), Central Vacuum, Dishwasher, Dryer, Stove, Washer, Refrigerator |
|
Basement Development
|
Partially Finished |
|
Basement Type
|
N/a (partially Finished) |
|
Construction Style Attachment
|
Detached |
|
Cooling Type
|
Central Air Conditioning |
|
Exterior Finish
|
Brick, Vinyl Siding |
|
Fireplace Present
|
Yes |
|
Fireplace Total
|
1 |
|
Foundation Type
|
Poured Concrete |
|
Half Bath Total
|
1 |
|
Heating Fuel
|
Natural Gas |
|
Heating Type
|
Forced Air |
|
Stories Total
|
2 |
|
Size Interior
|
1,500 - 2,000 Ft2 |
|
Type
|
House |
|
Utility Water
|
Municipal Water |
Parking
|
Attached Garage
|
|
|
Garage
|
|
|
Inside Entry
|
|
Land
|
Acreage
|
No |
|
Sewer
|
Sanitary Sewer |
|
Size Depth
|
106 Ft ,1 In |
|
Size Frontage
|
33 Ft |
|
Size Irregular
|
33 X 106.1 Ft |
|
Size Total Text
|
33 X 106.1 Ft |
Rooms
| Level |
Type |
Length |
Width |
Dimensions |
|
Second Level |
Bedroom 3 |
3.01 m |
3.87 m |
3.01 m x 3.87 m |
|
Second Level |
Primary Bedroom |
4.8 m |
3.25 m |
4.8 m x 3.25 m |
|
Second Level |
Bathroom |
2.25 m |
2.45 m |
2.25 m x 2.45 m |
|
Second Level |
Bedroom 2 |
3.24 m |
3.87 m |
3.24 m x 3.87 m |
|
Lower Level |
Utility Room |
3.59 m |
4.21 m |
3.59 m x 4.21 m |
|
Lower Level |
Laundry Room |
3.47 m |
4.93 m |
3.47 m x 4.93 m |
|
Lower Level |
Recreational, Games Room |
4.65 m |
5.09 m |
4.65 m x 5.09 m |
|
Main Level |
Foyer |
2.61 m |
4.85 m |
2.61 m x 4.85 m |
|
Main Level |
Family Room |
3.85 m |
4.22 m |
3.85 m x 4.22 m |
|
Main Level |
Eating Area |
3.44 m |
2.39 m |
3.44 m x 2.39 m |
|
Main Level |
Kitchen |
3.44 m |
2.78 m |
3.44 m x 2.78 m |
|
Main Level |
Living Room |
3.03 m |
5.16 m |
3.03 m x 5.16 m |
|
Main Level |
Dining Room |
3.14 m |
3.28 m |
3.14 m x 3.28 m |
|
Main Level |
Bathroom |
1.45 m |
1.63 m |
1.45 m x 1.63 m |
https://www.realtor.ca/real-estate/28998987/1717-des-perdrix-crescent-ottawa-2011-orleanssunridge

